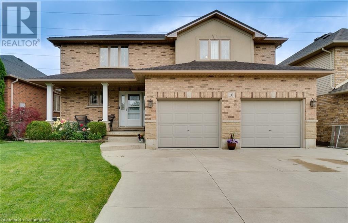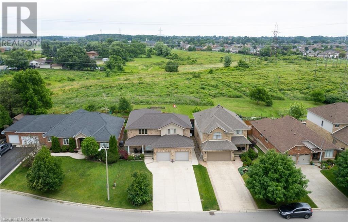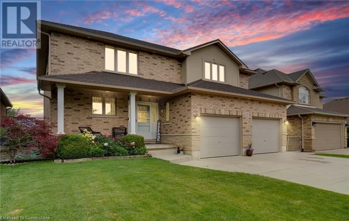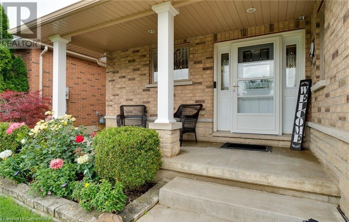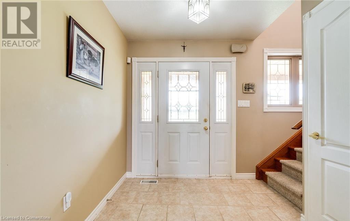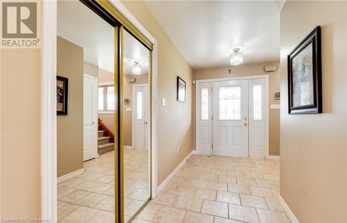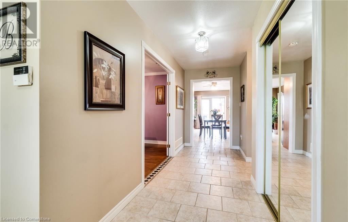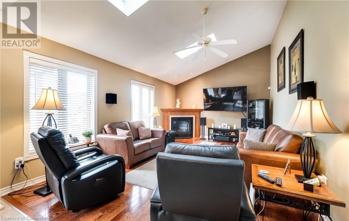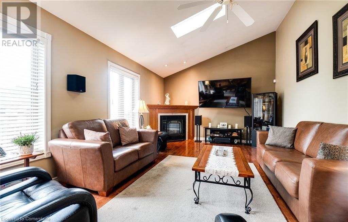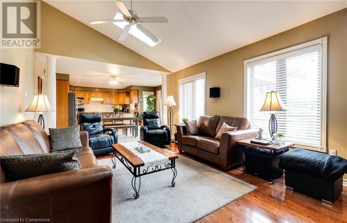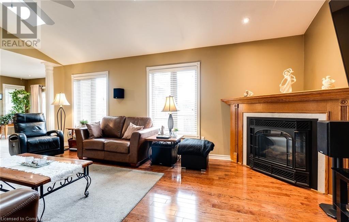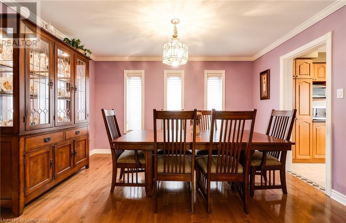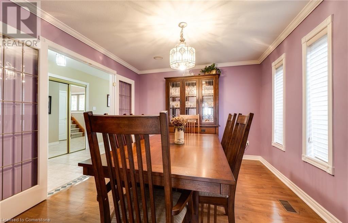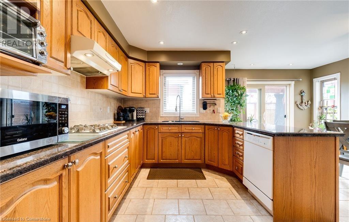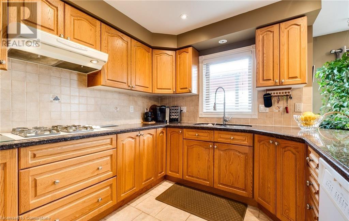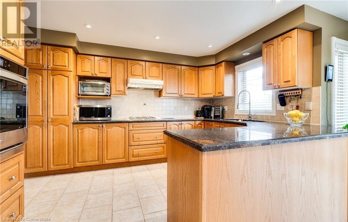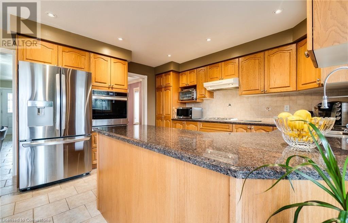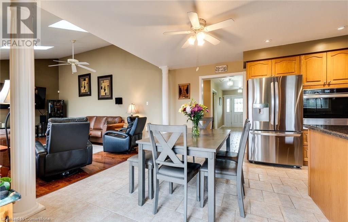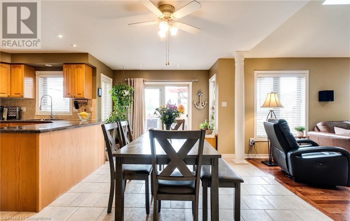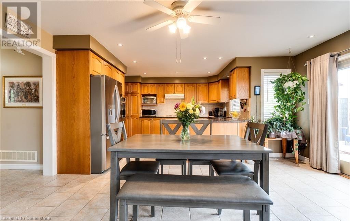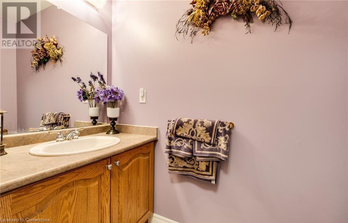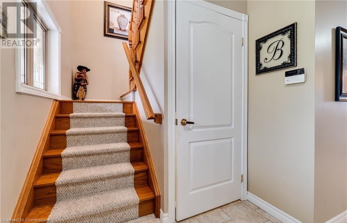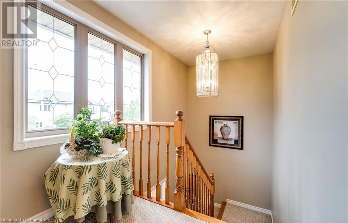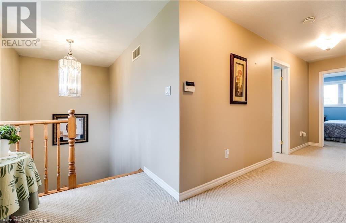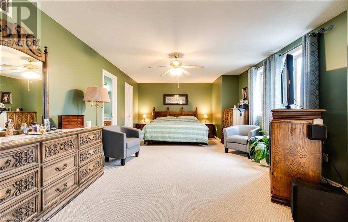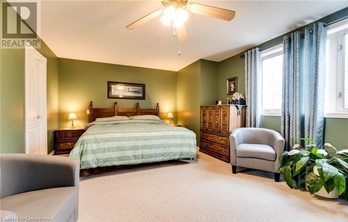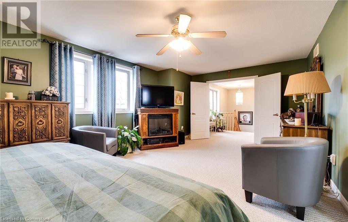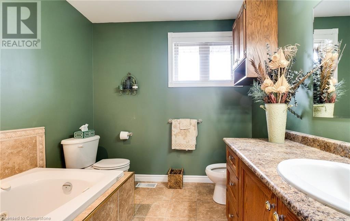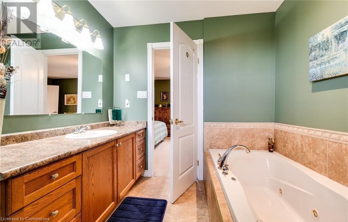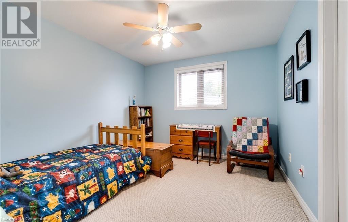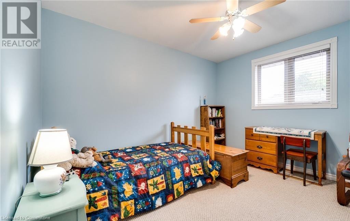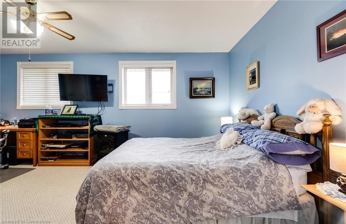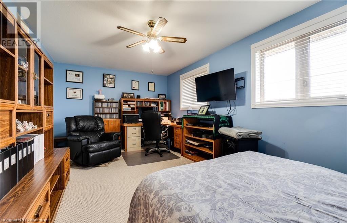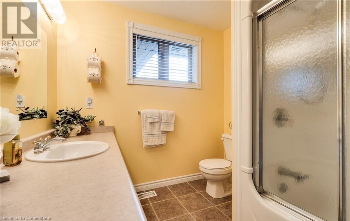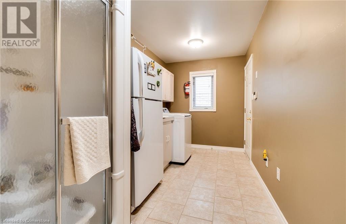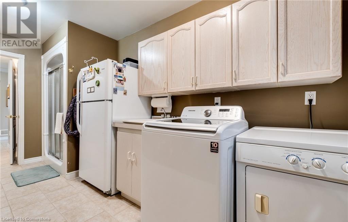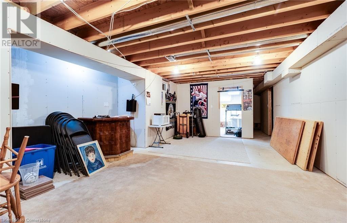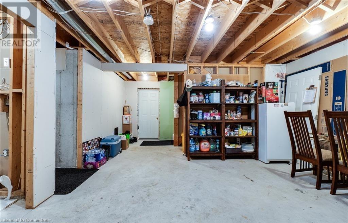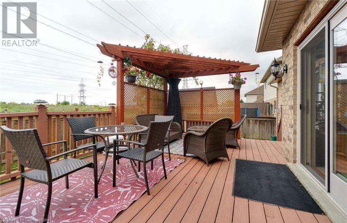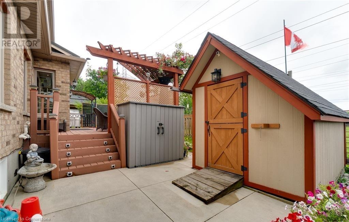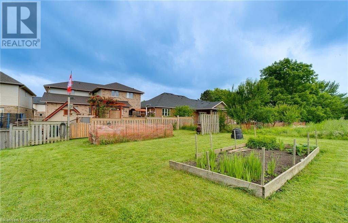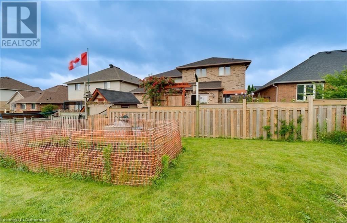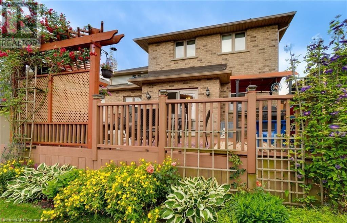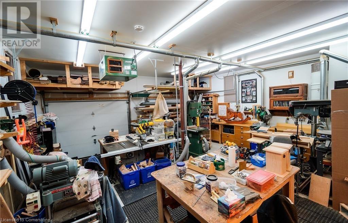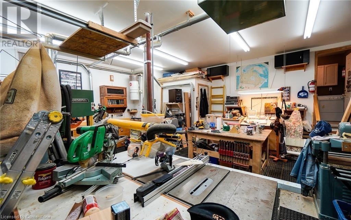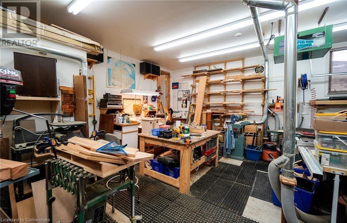$1,049,000
NO REAR NEIGHBOURS! Well cared for custom-built home nestled in a quiet pocket of Glanbrook, bordering Ancaster. Featuring a double-wide, double-deep concrete driveway that extends seamlessly into the rear yard. A large, covered front porch offers the perfect spot to sit back and enjoy the friendly neighbourhood. Inside, the open-concept main living area showcases vaulted ceilings and a custom kitchen with built-in appliances and large pantry with pullouts. Has large separate dining room. Step out onto the very private rear, composite deck—ideal for relaxing or entertaining. A convenient side entrance from the garage leads to the basement, complete with large egress windows in the spacious back room which is perfect for in-law suite potential! Garage is currently a carpenter/woodworkers dream! Metal roof (2023).RSA (id:59911)
Property Details
| MLS® Number | 40738765 |
| Property Type | Single Family |
| Community Features | Quiet Area |
| Equipment Type | Water Heater |
| Features | Southern Exposure |
| Parking Space Total | 6 |
| Rental Equipment Type | Water Heater |
| Structure | Porch |
Building
| Bathroom Total | 3 |
| Bedrooms Above Ground | 3 |
| Bedrooms Total | 3 |
| Appliances | Central Vacuum, Dryer, Washer |
| Architectural Style | 2 Level |
| Basement Development | Partially Finished |
| Basement Type | Full (partially Finished) |
| Constructed Date | 2003 |
| Construction Style Attachment | Detached |
| Cooling Type | Central Air Conditioning |
| Exterior Finish | Brick, Stone |
| Fireplace Present | Yes |
| Fireplace Total | 1 |
| Half Bath Total | 1 |
| Heating Fuel | Natural Gas |
| Heating Type | Forced Air |
| Stories Total | 2 |
| Size Interior | 2,570 Ft2 |
| Type | House |
| Utility Water | Municipal Water |
Parking
| Attached Garage |
Land
| Acreage | No |
| Sewer | Municipal Sewage System |
| Size Depth | 101 Ft |
| Size Frontage | 50 Ft |
| Size Total Text | Under 1/2 Acre |
| Zoning Description | R3-158 |
Utilities
| Natural Gas | Available |
Interested in 10 Grassyplain Drive, Mount Hope, Ontario L0R 1W0?
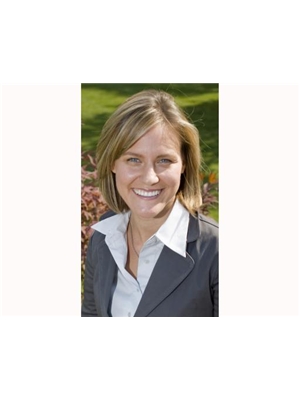
Leanne Johnny
Salesperson
(905) 575-7217
Unit 101 1595 Upper James St.
Hamilton, Ontario L9B 0H7
(905) 575-5478
(905) 575-7217
www.remaxescarpment.com/
