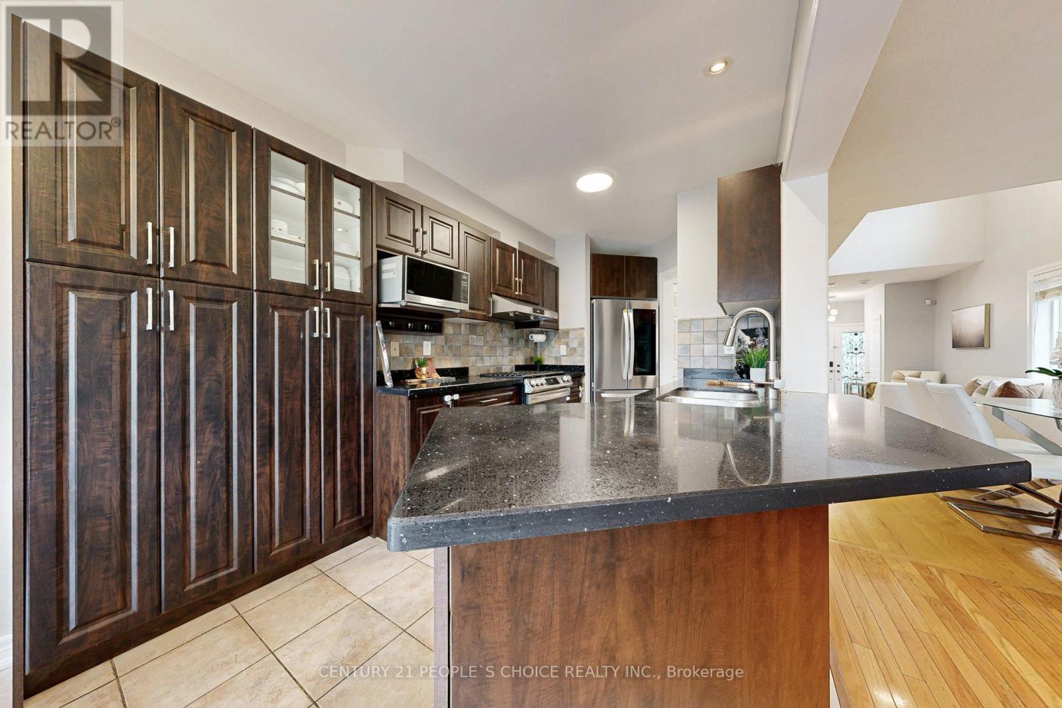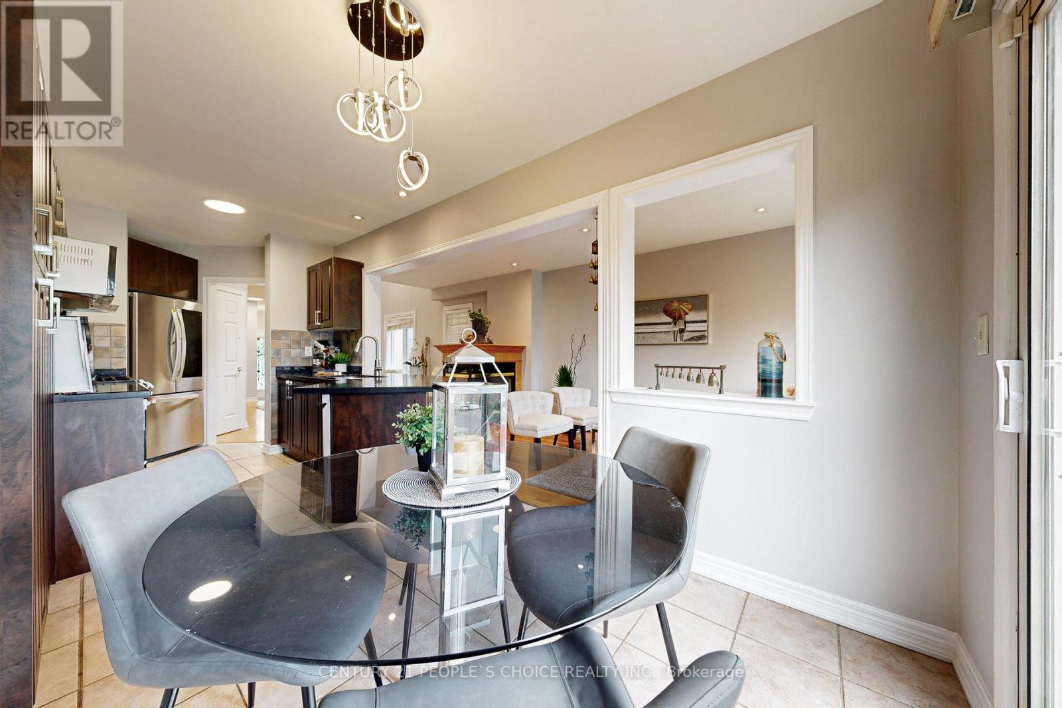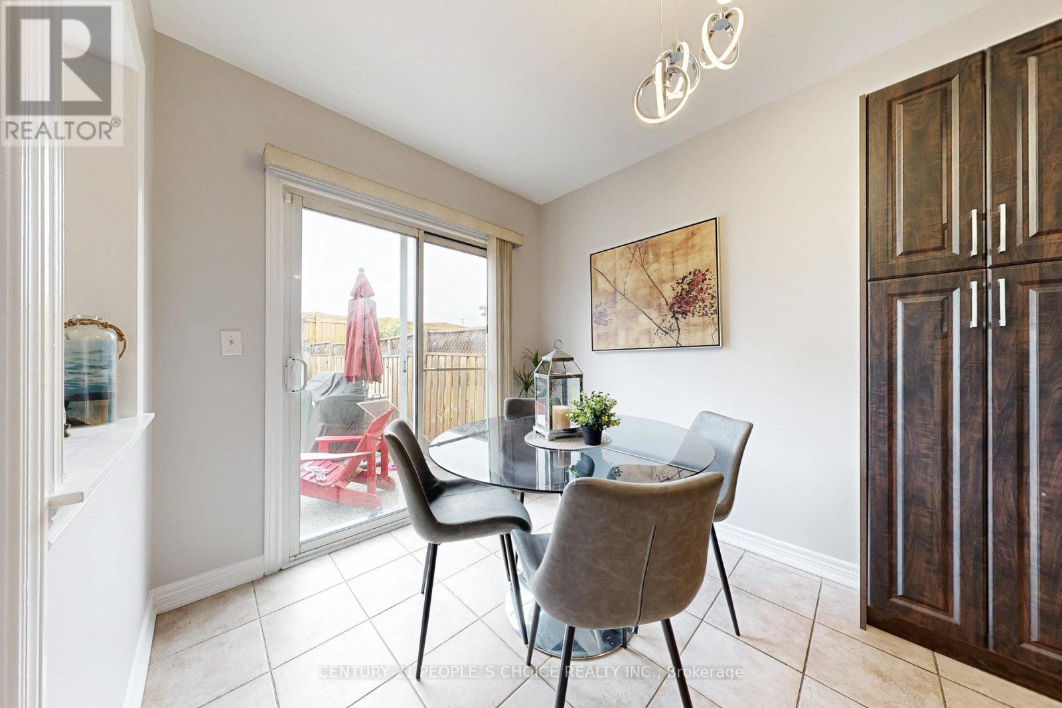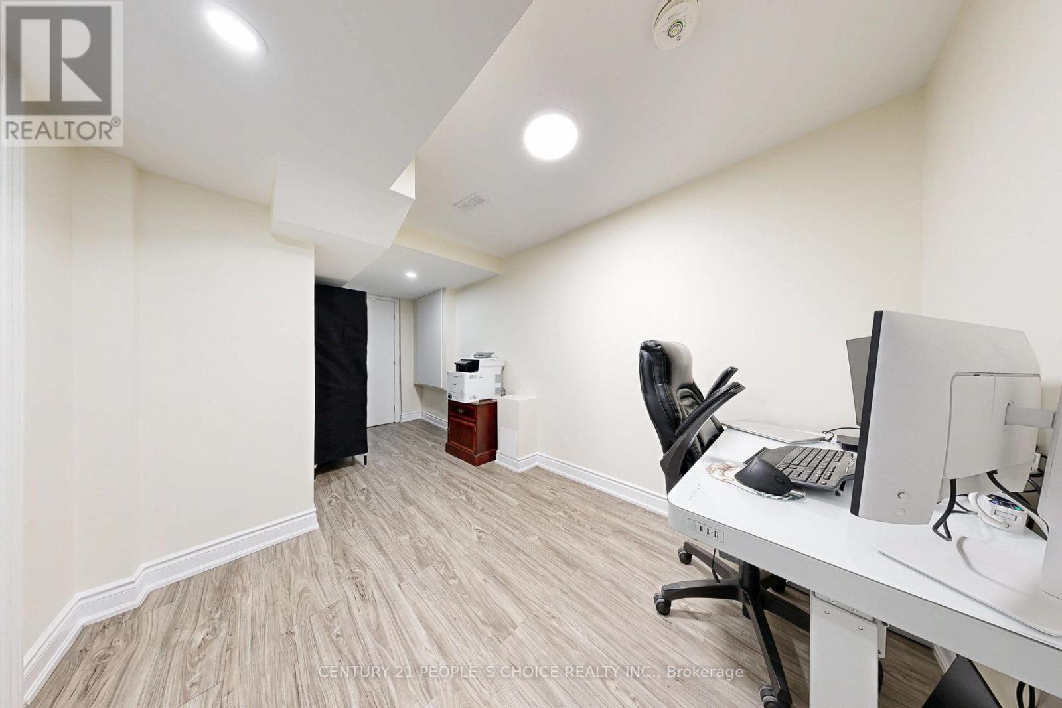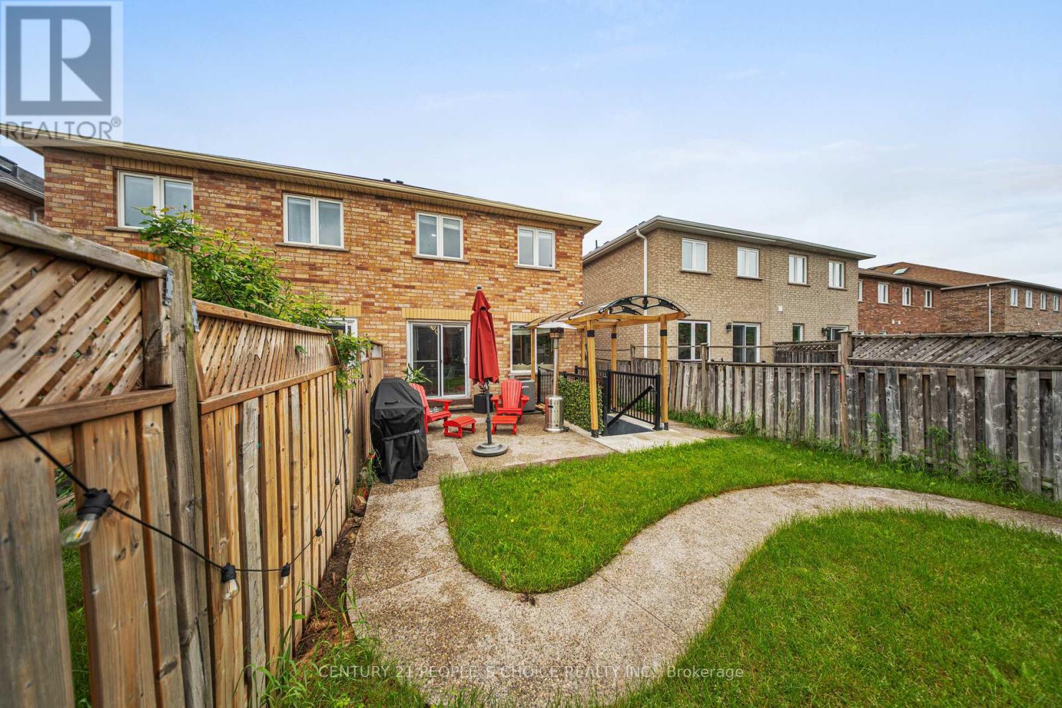$999,900
Stunning Semi Detached home in the prestigious Meadowvale Village, Move in Ready with newly built LEGAL basement apartment blends luxury and functionality for modern living. Sun-filled and spacious, this home captures the first rays of the morning sunrise and the glow of evening sunsets through the balcony, offering serene views with no homes behind for ultimate privacy. Step inside to a bright open-concept main floor with soaring ceilings, gleaming hardwood, oak staircase and expansive windows that flood the space with natural light. The layout seamlessly connects the living area, featuring a cozy 3-way fireplace in the family room, to a modern kitchen with new cabinets and upgraded appliances, and a dining and breakfast space perfect for gatherings. The upper level boasts a spacious primary suite with luxurious 5pc ensuite, ample closet space, and two additional bedrooms, all designed for comfort and practicality, plus a convenient separate laundry suite. Over $150K in upgrades elevate this home: fully remodeled bathrooms with premium finishes, a high-efficiency furnace/1.5T AC (10 years parts and labour), upgraded roof, 200-amp electrical panel with Level 2 Tesla EV charger, security system with 4 cameras, and many more. A newly built legal (approx. 600 sq ft) basement apartment with a separate entrance offers income potential, previously rented for $1,850/month, featuring 1 bedroom, 1 bath, a kitchen, and an additional rec room/office space. The beautifully landscaped backyard with exposed aggregate adds charm and functionality. Located in the catchment area for top-rated St. Marcellinus Secondary school, this home is steps from parks, banks, trails, shopping, and highways (401,407,410) for easy commuting. Freshly painted and move-in ready, this Meadowvale Village gem awaits book your tour today! (id:59911)
Property Details
| MLS® Number | W12203183 |
| Property Type | Single Family |
| Neigbourhood | Meadowvale Village |
| Community Name | Meadowvale Village |
| Amenities Near By | Park, Public Transit, Schools |
| Parking Space Total | 3 |
Building
| Bathroom Total | 4 |
| Bedrooms Above Ground | 3 |
| Bedrooms Below Ground | 1 |
| Bedrooms Total | 4 |
| Age | 16 To 30 Years |
| Appliances | Dishwasher, Dryer, Alarm System, Stove, Washer, Refrigerator |
| Basement Development | Finished |
| Basement Features | Separate Entrance |
| Basement Type | N/a (finished) |
| Construction Style Attachment | Semi-detached |
| Cooling Type | Central Air Conditioning |
| Exterior Finish | Brick |
| Fireplace Present | Yes |
| Flooring Type | Laminate, Hardwood, Ceramic |
| Foundation Type | Brick, Concrete |
| Half Bath Total | 1 |
| Heating Fuel | Natural Gas |
| Heating Type | Forced Air |
| Stories Total | 2 |
| Size Interior | 1,500 - 2,000 Ft2 |
| Type | House |
| Utility Water | Municipal Water |
Parking
| Attached Garage | |
| Garage |
Land
| Acreage | No |
| Land Amenities | Park, Public Transit, Schools |
| Sewer | Sanitary Sewer |
| Size Depth | 119 Ft ,9 In |
| Size Frontage | 22 Ft ,6 In |
| Size Irregular | 22.5 X 119.8 Ft |
| Size Total Text | 22.5 X 119.8 Ft |
Interested in 7095 Village Walk, Mississauga, Ontario L5W 1X5?

Sudhir Pradhan
Salesperson
www.gtasell.com/
www.facebook.com/realtorsudhir/
1780 Albion Road Unit 2 & 3
Toronto, Ontario M9V 1C1
(416) 742-8000
(416) 742-8001

















