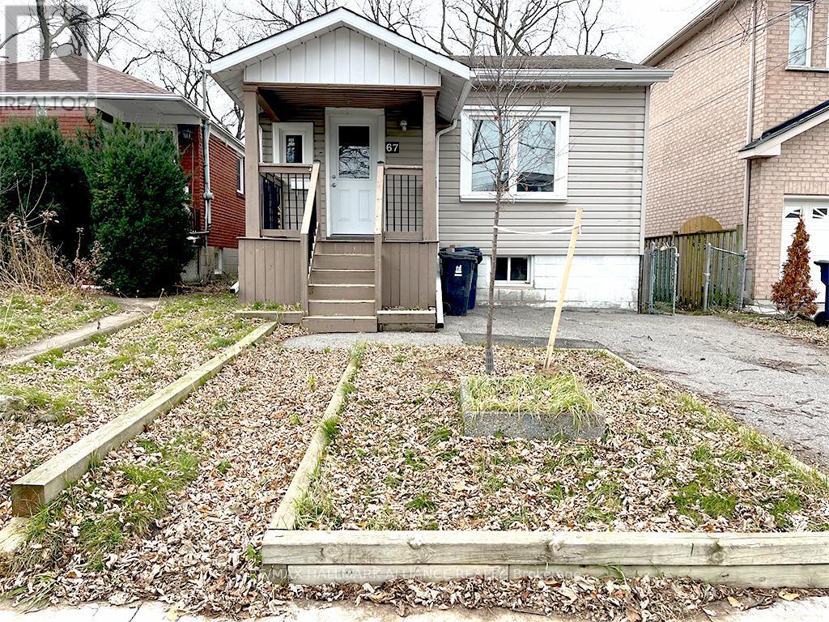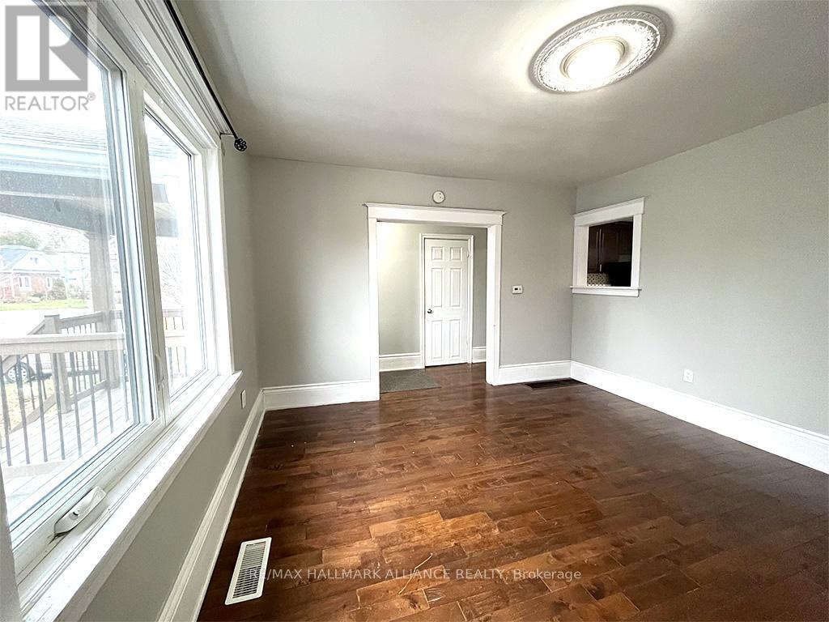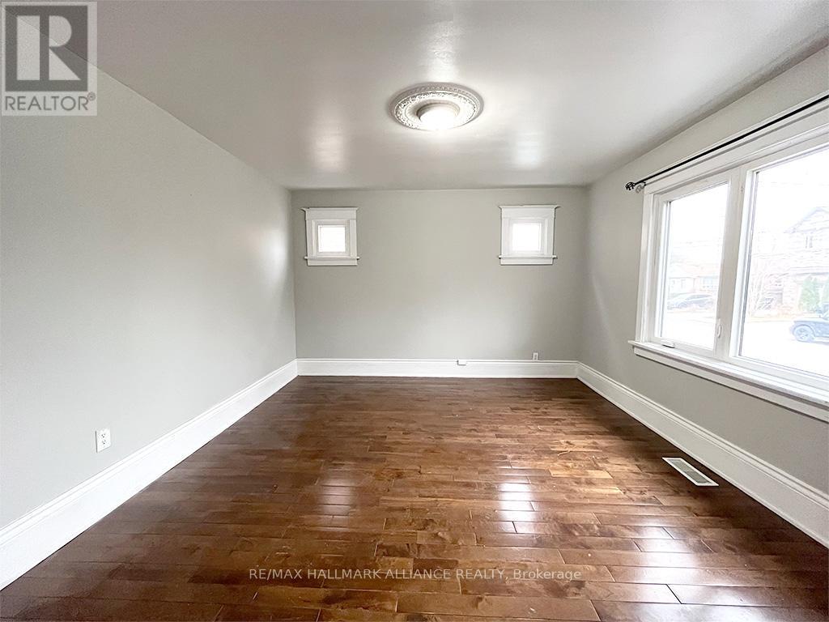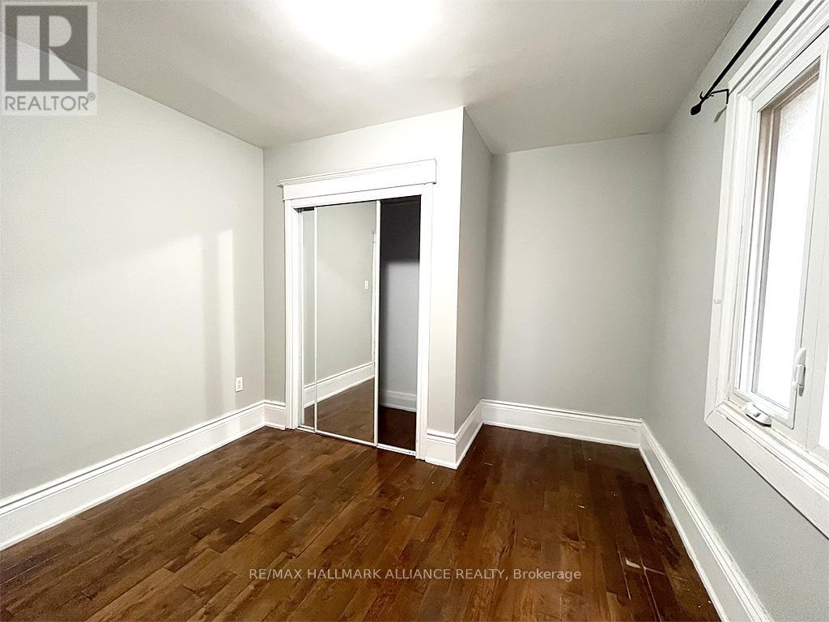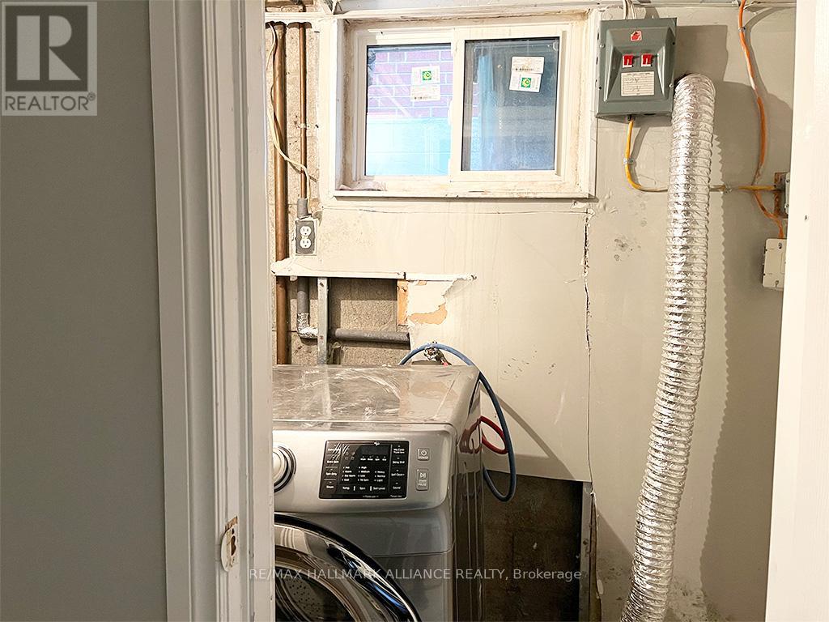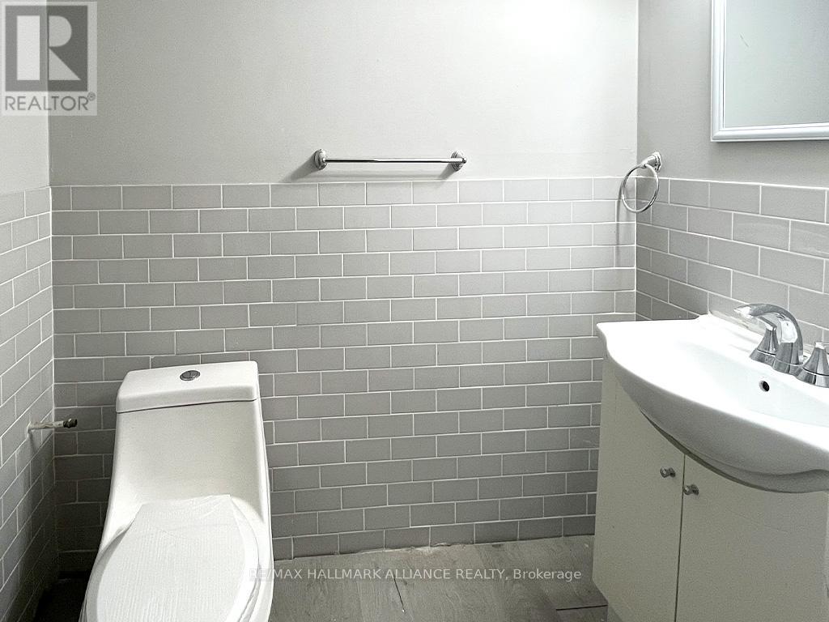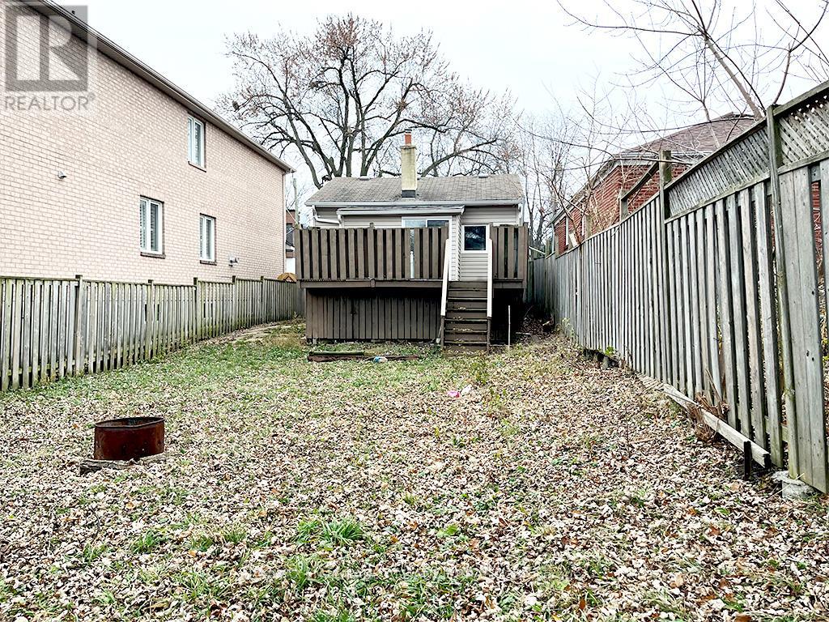$3,000 Monthly
Exceptional property ideally situated near public transit and essential amenities. The home features a newly renovated kitchen, updated flooring throughout the main level, and a modernized bathroom. The bright and spacious living/dining area complements a primary bedroom conveniently located on the main floor. Enjoy seamless access to a back deck and expansive backyard directly from the kitchen. The fully finished basement includes three generously sized rooms and a two-piece bathroom. Ideal for working professionals, this property offers both comfort and convenience. Tenants are required to make rental payments online via a secure CIBC trust account. (id:59911)
Property Details
| MLS® Number | E12203728 |
| Property Type | Single Family |
| Community Name | Birchcliffe-Cliffside |
| Features | Carpet Free |
| Parking Space Total | 2 |
Building
| Bathroom Total | 2 |
| Bedrooms Above Ground | 1 |
| Bedrooms Below Ground | 3 |
| Bedrooms Total | 4 |
| Age | 51 To 99 Years |
| Appliances | Oven, Stove, Refrigerator |
| Architectural Style | Bungalow |
| Basement Development | Finished |
| Basement Type | N/a (finished) |
| Construction Style Attachment | Detached |
| Cooling Type | Central Air Conditioning |
| Exterior Finish | Brick |
| Fireplace Present | Yes |
| Half Bath Total | 1 |
| Heating Fuel | Natural Gas |
| Heating Type | Forced Air |
| Stories Total | 1 |
| Size Interior | 700 - 1,100 Ft2 |
| Type | House |
| Utility Water | Municipal Water |
Parking
| No Garage |
Land
| Acreage | No |
| Sewer | Sanitary Sewer |
| Size Depth | 120 Ft |
| Size Frontage | 30 Ft |
| Size Irregular | 30 X 120 Ft |
| Size Total Text | 30 X 120 Ft |
Interested in 67 Claremore Avenue W, Toronto, Ontario M1N 3S1?
Patrick Mcneice
Salesperson
515 Dundas St West Unit 3a
Oakville, Ontario L6M 1L9
(905) 257-7500
