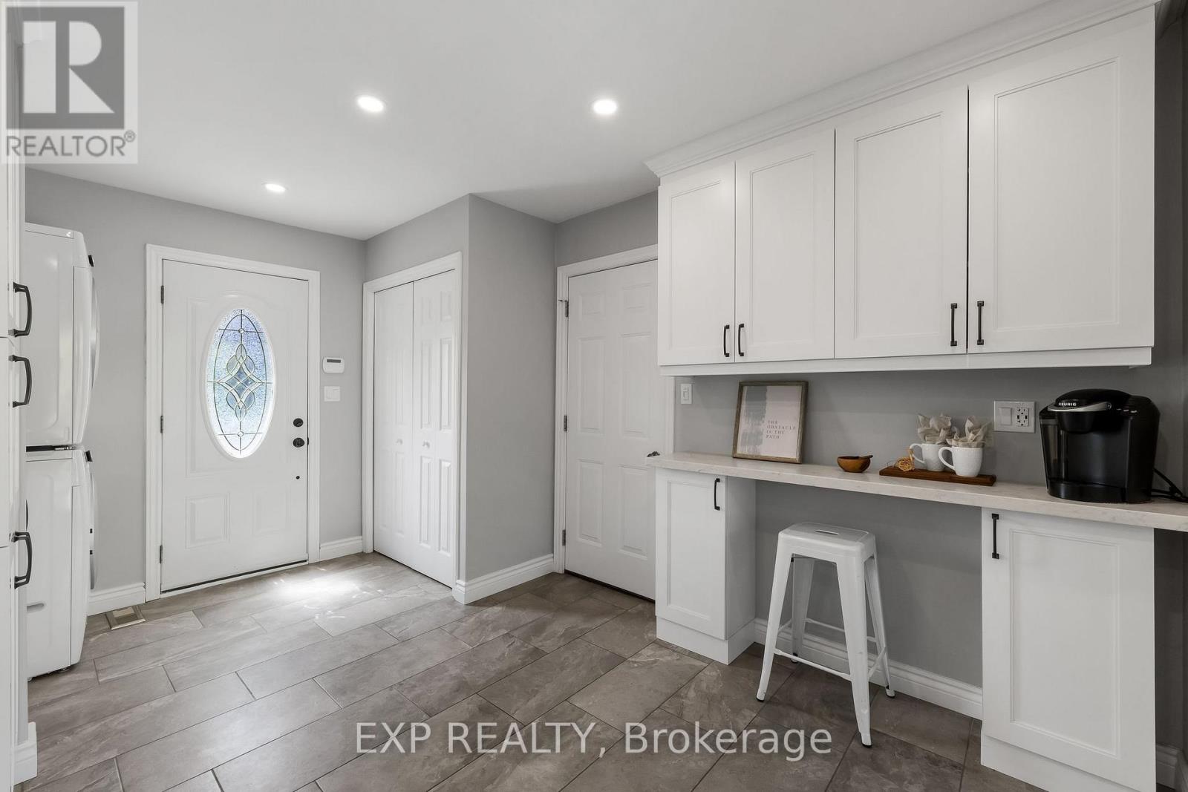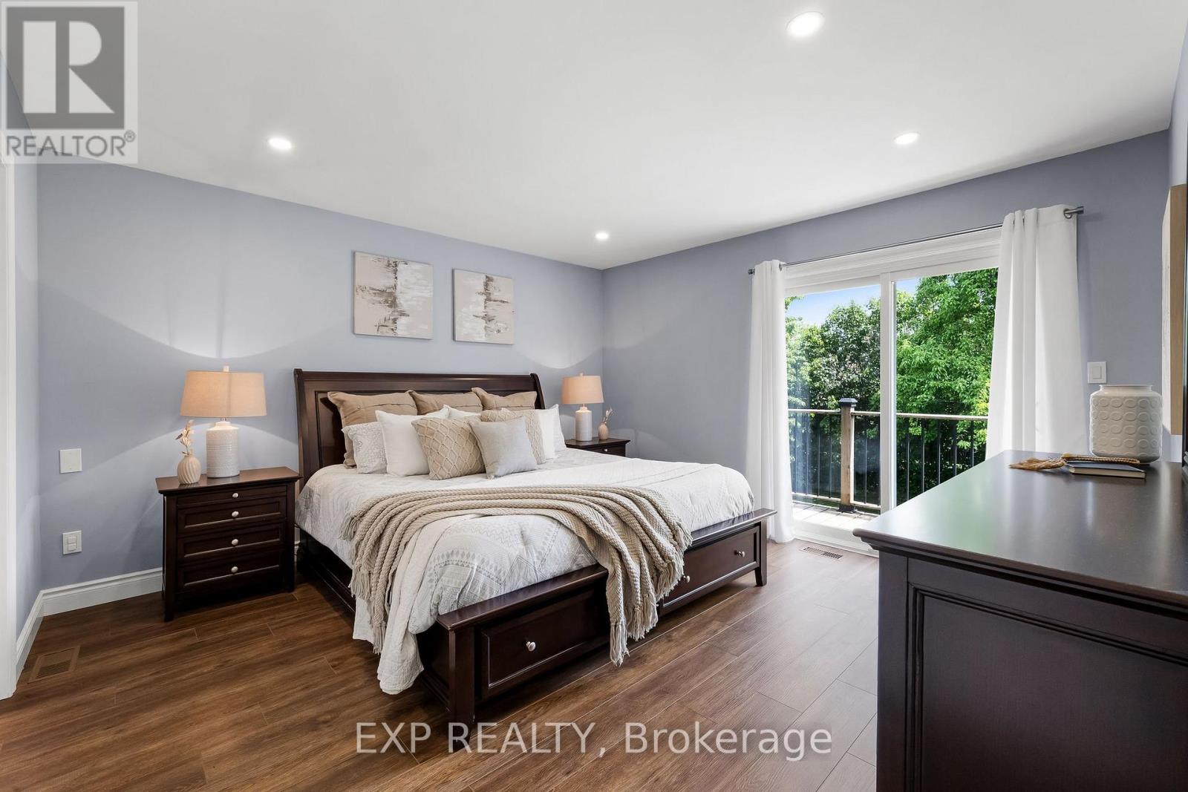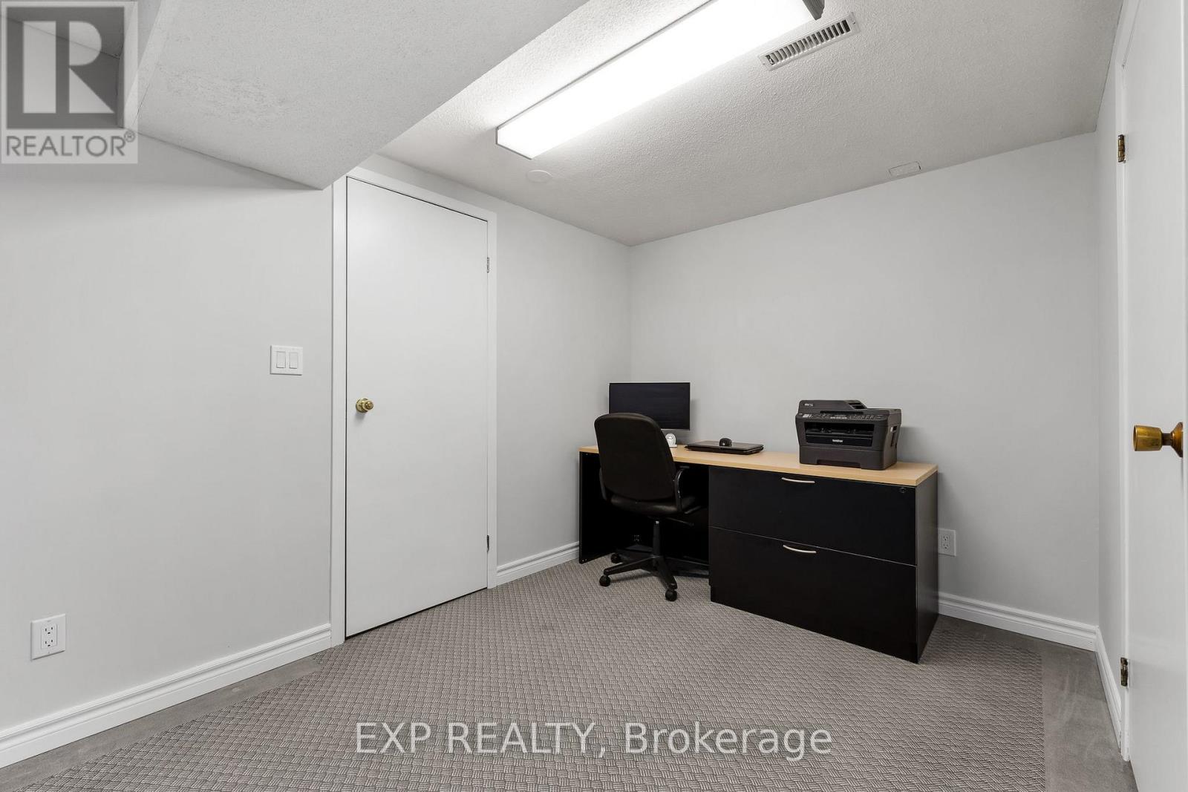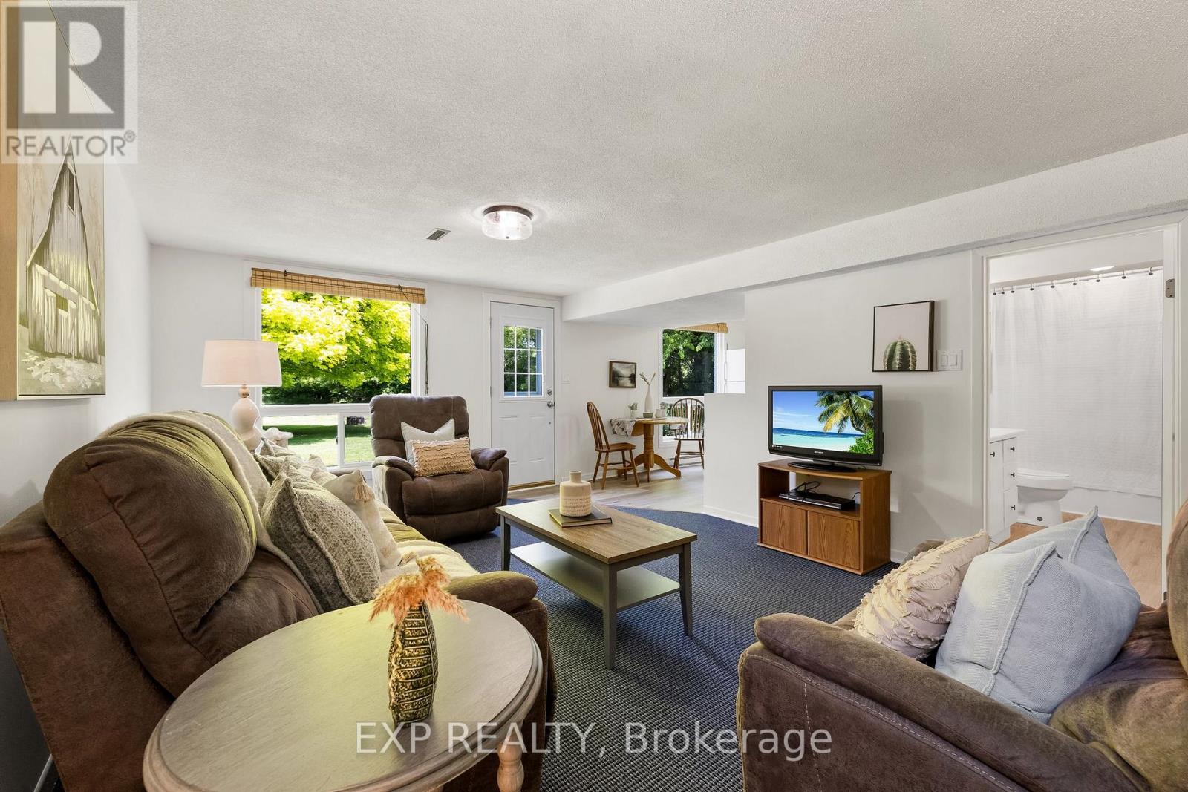$1,449,900
Nestled on a beautifully landscaped 0.86-acre lot, this charming ranch bungalow with a 2nd suite blends privacy, charm, & flexibility. The custom armour stone deck offers a serene setting for entertaining or unwinding, while a heated 1,000 sq ft workshop adds incredible value for hobbyists, business owners, or rental income. Step inside & be immediately greeted by a bright, inviting foyer that opens into a beautifully updated interior, where natural light pours through large windows framing views of the lush, private lot. The spacious living room offers an elegant gathering space with timeless hardwood flooring & a cozy fireplace, while the open-concept kitchen completely renovated in 2019features high-end finishes, a stunning centre island, ceiling pot lights, & seamless flow into the breakfast and dining areas. Ideal for everyday living & entertaining alike, this home also boasts main-floor laundry for added convenience. The primary bdrm offers a peaceful retreat with a w/o to a balcony & a luxurious renovated 4-piece ensuite (2023) features a walk-in shower, heated flooring & a dual-sink vanity. Two additional bedrooms include one with rare His and Hers closets, while a fully renovated 5-pc bthrm (2023) offers a new dual-sink vanity. Ceramic tile elevates the bathrooms & kitchen, with hrdwd throughout the remaining rooms upstairs combining functionality & warmth. The finished lower level includes a warm family rm with a gas fireplace, a large rec room with a billiards table, and two storage/utility rooms. A private suite offers a full kitchen, living room with walkout, bedroom, 4-pc bath, and more storage perfect for multi-gen living or rental potential. With two newly paved driveways (2024), mature trees, and professionally designed gardens (2019) create a park-like setting just minutes from the 401, 407, & 418. Walk to local schools & enjoy quick access to shopping and conveniences. Property is being sold as a single family residence. (id:59911)
Property Details
| MLS® Number | E12198329 |
| Property Type | Single Family |
| Community Name | Rural Clarington |
| Equipment Type | None |
| Features | In-law Suite |
| Parking Space Total | 11 |
| Rental Equipment Type | None |
Building
| Bathroom Total | 3 |
| Bedrooms Above Ground | 3 |
| Bedrooms Below Ground | 1 |
| Bedrooms Total | 4 |
| Amenities | Fireplace(s) |
| Appliances | Garage Door Opener Remote(s), Oven - Built-in, Central Vacuum, Range, Water Heater, Water Purifier, Water Softener, Dishwasher, Dryer, Microwave, Oven, Alarm System, Stove, Washer, Refrigerator |
| Architectural Style | Bungalow |
| Basement Features | Apartment In Basement, Separate Entrance |
| Basement Type | N/a |
| Construction Style Attachment | Detached |
| Cooling Type | Central Air Conditioning |
| Exterior Finish | Brick Facing, Vinyl Siding |
| Fire Protection | Security System |
| Fireplace Present | Yes |
| Fireplace Total | 2 |
| Flooring Type | Hardwood, Carpeted, Ceramic |
| Foundation Type | Poured Concrete |
| Heating Fuel | Natural Gas |
| Heating Type | Forced Air |
| Stories Total | 1 |
| Size Interior | 1,500 - 2,000 Ft2 |
| Type | House |
Parking
| Attached Garage | |
| Garage |
Land
| Acreage | No |
| Sewer | Septic System |
| Size Depth | 250 Ft |
| Size Frontage | 150 Ft |
| Size Irregular | 150 X 250 Ft |
| Size Total Text | 150 X 250 Ft|1/2 - 1.99 Acres |
| Zoning Description | A |
Utilities
| Electricity | Installed |
Interested in 1742 Pebblestone Road, Clarington, Ontario L1E 2L4?

Shawn Hinchey
Broker
www.youtube.com/embed/Ke3afBj2UCw
www.youtube.com/embed/eZAKoIzoODs
www.hincheyhomes.com/
www.facebook.com/Hincheyhomes/
152 Simcoe St North
Oshawa, Ontario L1G 4S7
(866) 530-7737
(647) 849-3180

Leanne Carruthers
Salesperson
152 Simcoe St North
Oshawa, Ontario L1G 4S7
(866) 530-7737
(647) 849-3180


















































