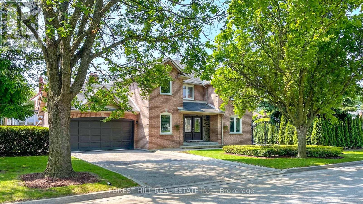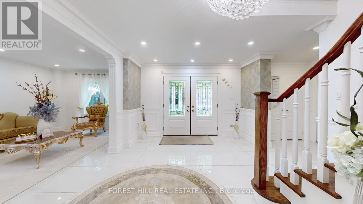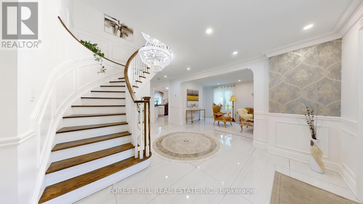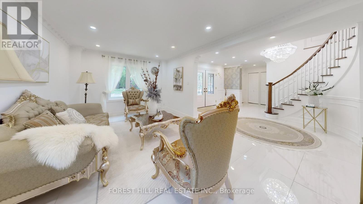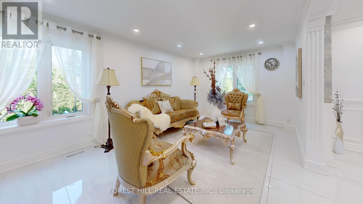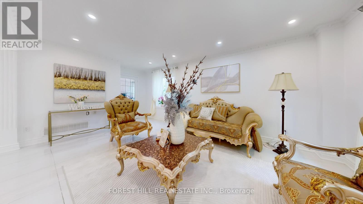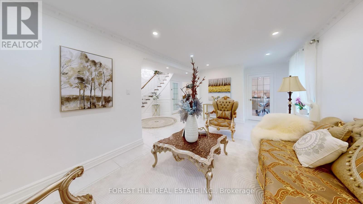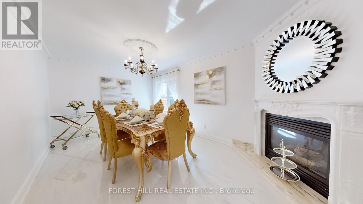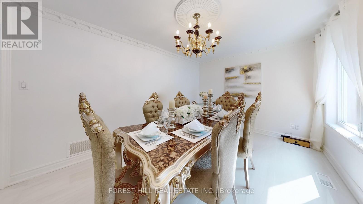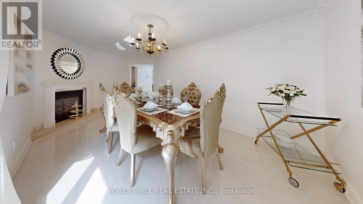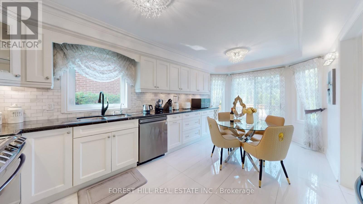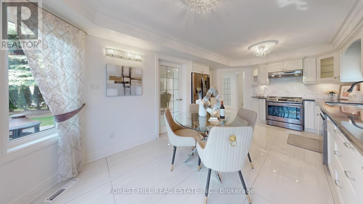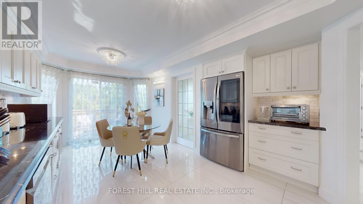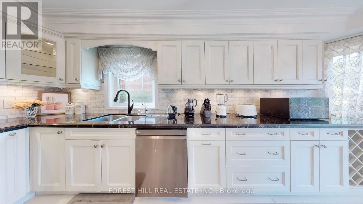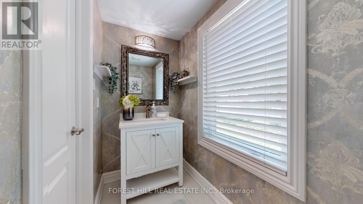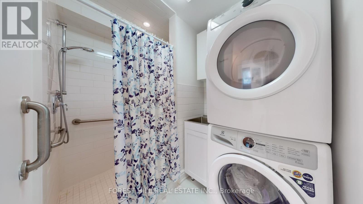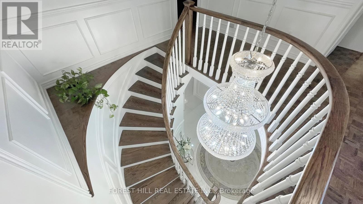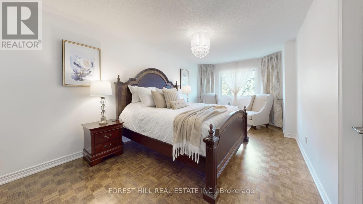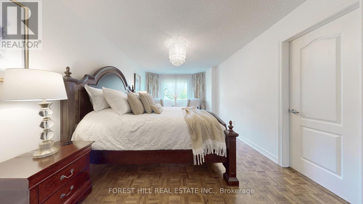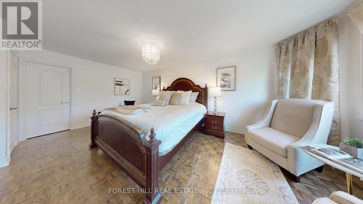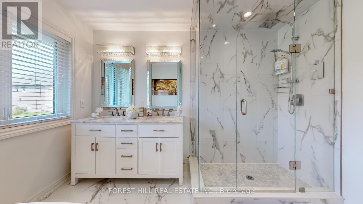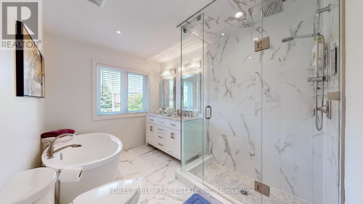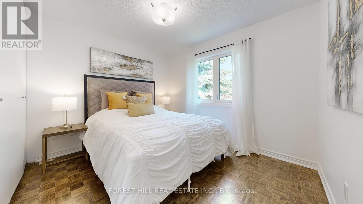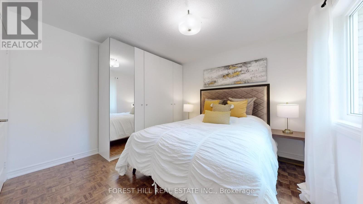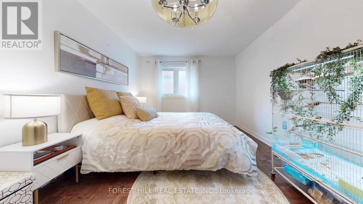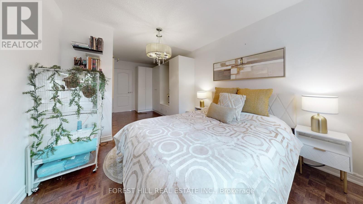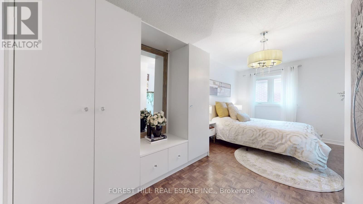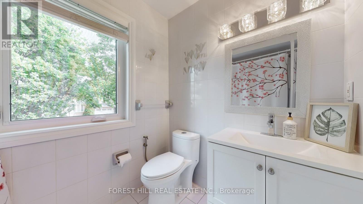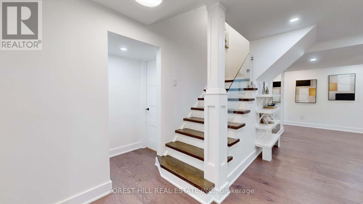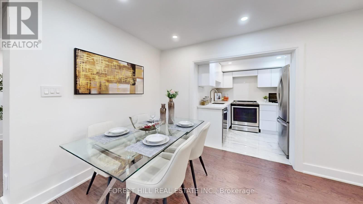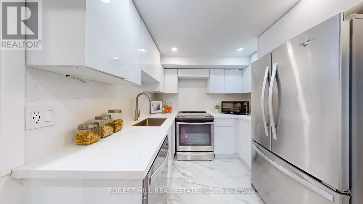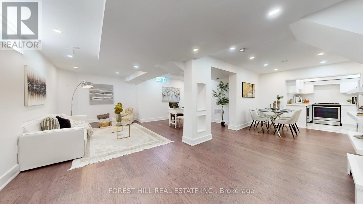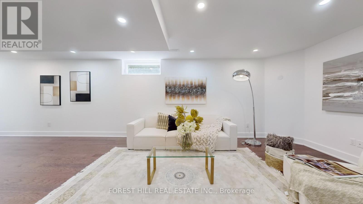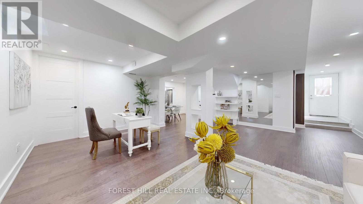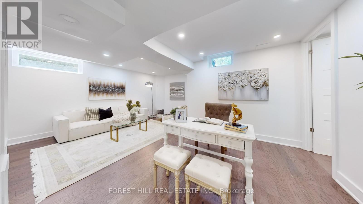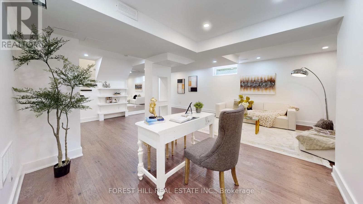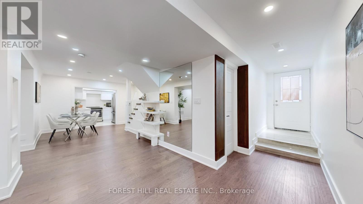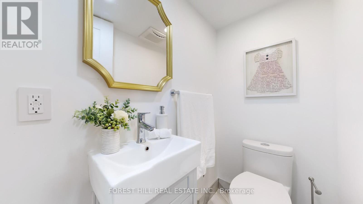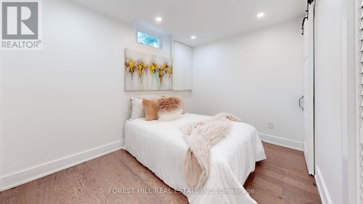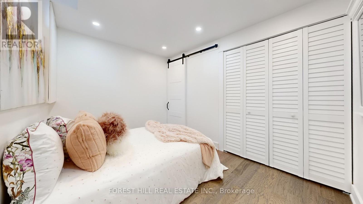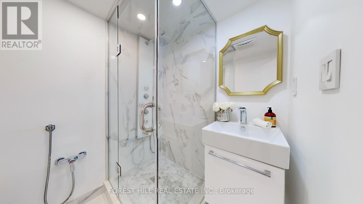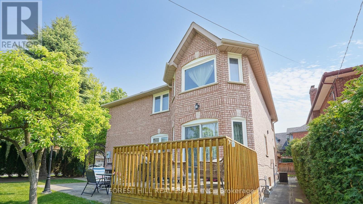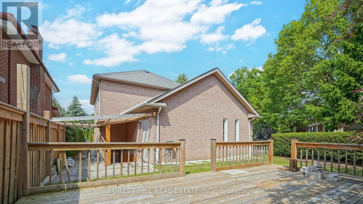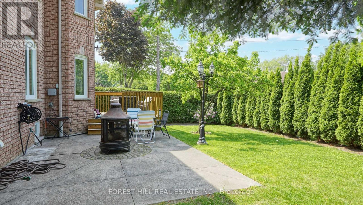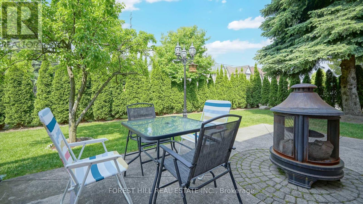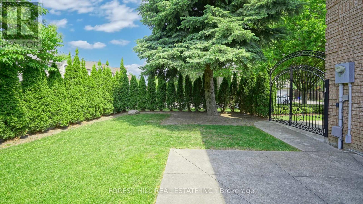$1,688,000
Fall In Love With this Charming Luxury Home In The Prestigious Oxford Gate Community At Mill Pond * Newly Renovated Corner-Lot Detached Home Offering Approx. 3,500 Sq Ft Of Living Space Including A Finished Walk-Up Basement With Separate Entrance * Bright, Modern, And Thoughtfully Updated Throughout * Featuring 3+2 Bedrooms & 5 Bathrooms * This Home Is Designed For Both Elegance And Functionality * Main Floor Boasts A Spacious Foyer, Open-Concept Family Room W/ French Door, Formal Combined Living & Dining Room, And A High-End Kitchen With Granite Countertops, S/S Appliances, Ample Cabinets, And Breakfast Area With Walk-Out To Backyard * Main Floor Laundry Room W/ Shower Adds Flexibility * Customized Details Include Crown Moulding, Porcelain Floors & Pot Lights Throughout on Main Flr * Solid Oak Staircase to the Second Fl * Upper Level Offers A Luxurious Primary Suite With 5-Pc Ensuite & Walk-In Closet W/ Organizer, Plus Two Additional Bedrooms W/ Custom Closets * The Finished Walk-Up Basement W/ Separate Entrance (Ideal As An In-Law Suite) Includes A Great Room, One 3-pc Ensuite Bedroom, A Second Bedroom, Full Modern Kitchen, Laundry Room & A Powder Room * Great For Multi-Generational Living * Best Location!! Steps To Yonge St, Mill Pond Park, Top Schools, Shops & Amenities * A Must-See Property That Perfectly Balances Luxury, Space & Convenience! (id:59911)
Property Details
| MLS® Number | N12198302 |
| Property Type | Single Family |
| Community Name | Mill Pond |
| Amenities Near By | Hospital, Park, Public Transit, Schools |
| Features | Irregular Lot Size, Carpet Free |
| Parking Space Total | 6 |
Building
| Bathroom Total | 5 |
| Bedrooms Above Ground | 3 |
| Bedrooms Below Ground | 2 |
| Bedrooms Total | 5 |
| Amenities | Fireplace(s) |
| Basement Development | Finished |
| Basement Features | Separate Entrance |
| Basement Type | N/a (finished) |
| Construction Style Attachment | Detached |
| Cooling Type | Central Air Conditioning |
| Exterior Finish | Brick |
| Fireplace Present | Yes |
| Flooring Type | Porcelain Tile, Laminate |
| Foundation Type | Concrete |
| Half Bath Total | 2 |
| Heating Fuel | Natural Gas |
| Heating Type | Forced Air |
| Stories Total | 2 |
| Size Interior | 2,000 - 2,500 Ft2 |
| Type | House |
| Utility Water | Municipal Water |
Parking
| Attached Garage | |
| Garage |
Land
| Acreage | No |
| Land Amenities | Hospital, Park, Public Transit, Schools |
| Landscape Features | Lawn Sprinkler |
| Sewer | Sanitary Sewer |
| Size Depth | 103 Ft ,1 In |
| Size Frontage | 54 Ft ,7 In |
| Size Irregular | 54.6 X 103.1 Ft ; Irreg 88.22 N Side 40.11+22.06 E Side |
| Size Total Text | 54.6 X 103.1 Ft ; Irreg 88.22 N Side 40.11+22.06 E Side |
| Surface Water | Lake/pond |
Interested in 133 Arten Avenue, Richmond Hill, Ontario L4C 9Y3?

Baimin Xia
Broker
www.boyahomes.com/
www.facebook.com/boyahomes
15 Lesmill Rd Unit 1
Toronto, Ontario M3B 2T3
(416) 929-4343

Feng Wang
Salesperson
15 Lesmill Rd Unit 1
Toronto, Ontario M3B 2T3
(416) 929-4343
