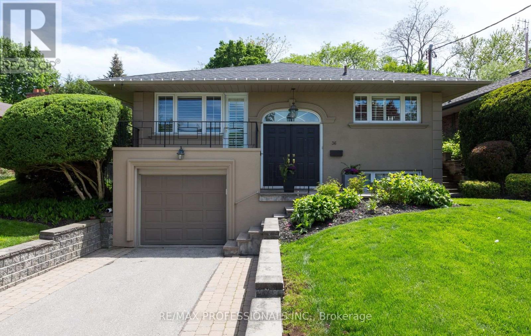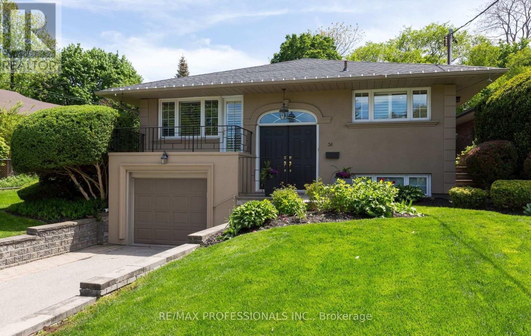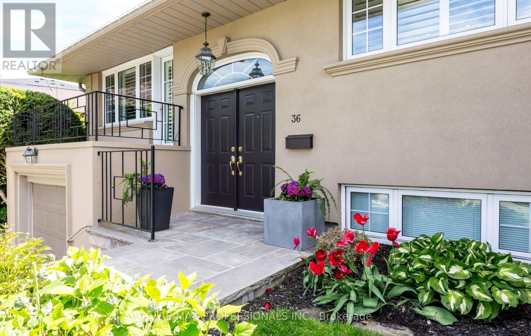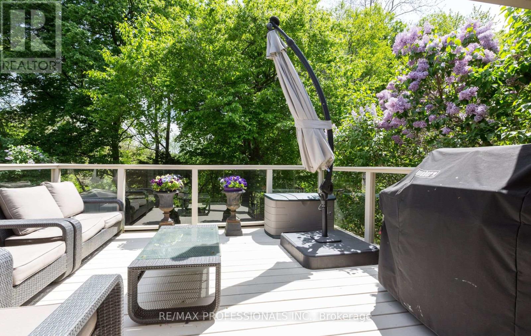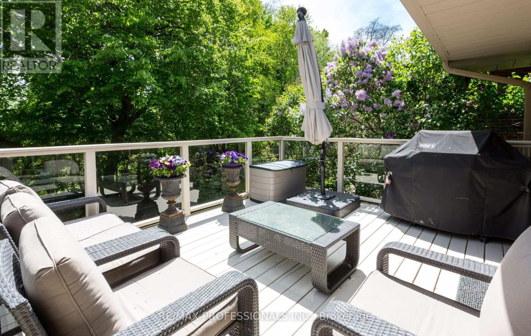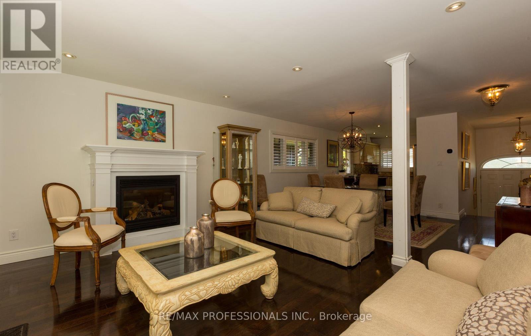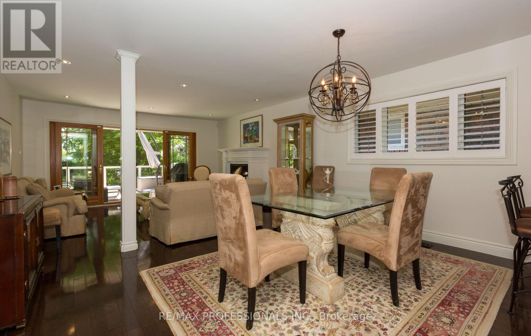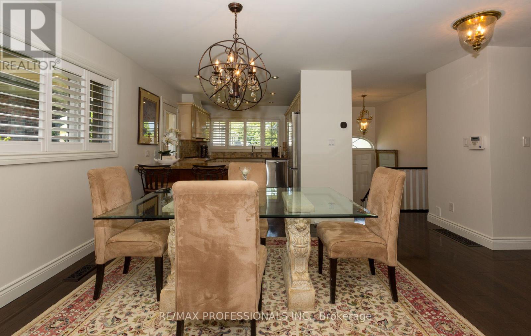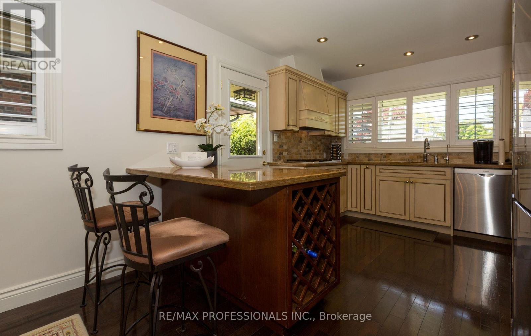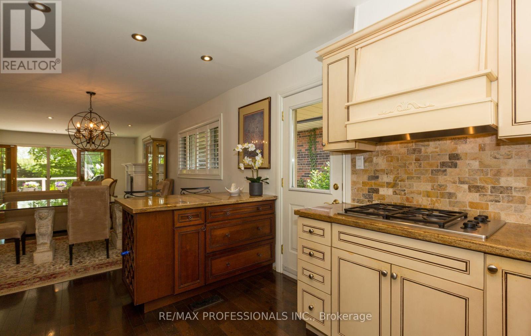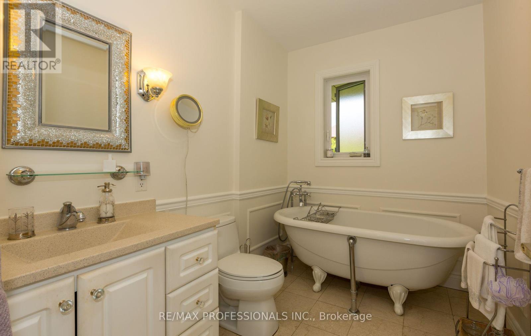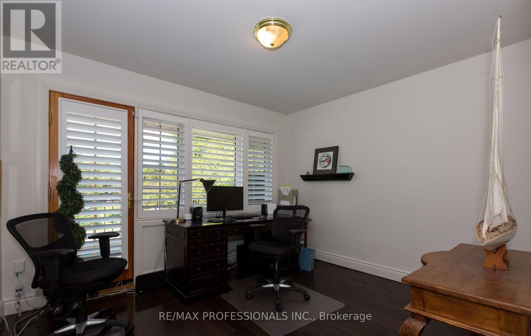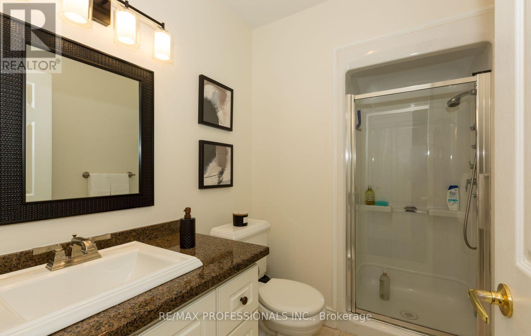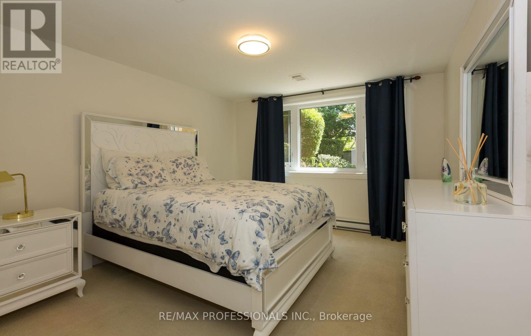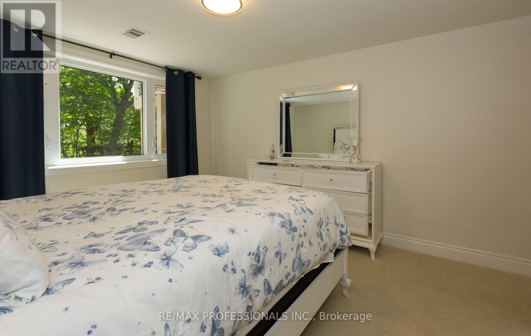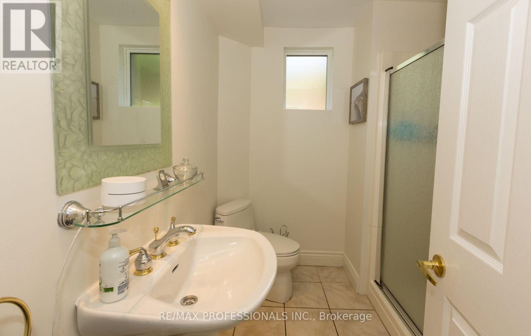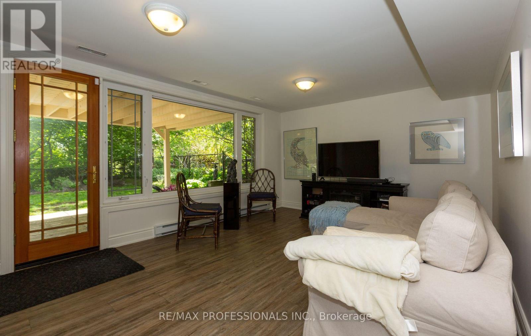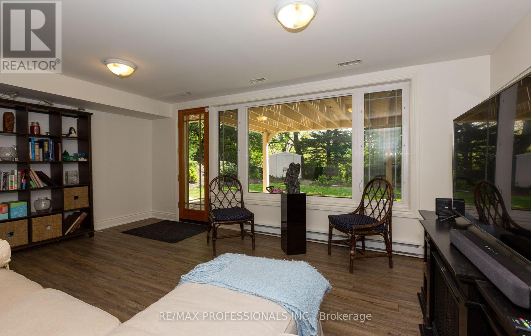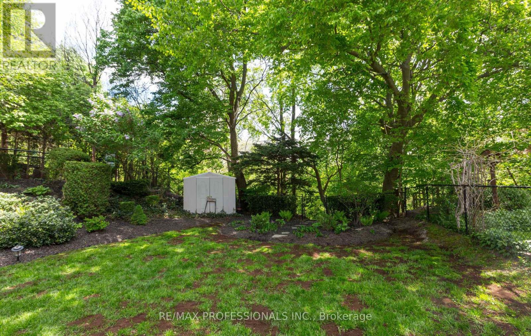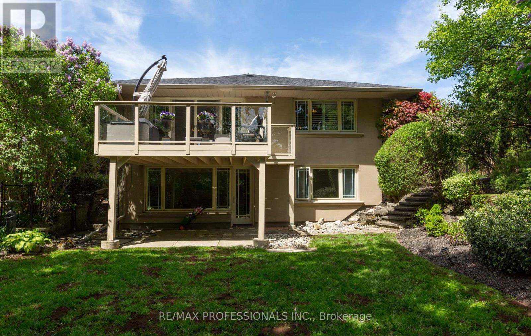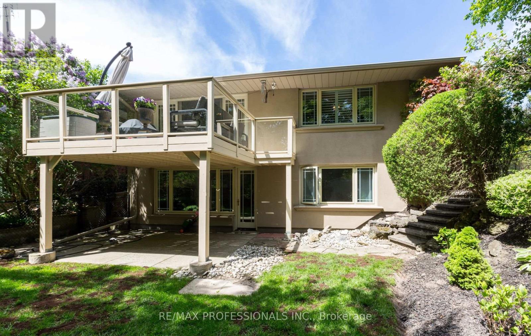$1,698,000
Welcome to your dream home in the desirable Glen Agar neighbourhood! This updated 3-bedroom bungalow backs onto a serene ravine, providing peaceful, picturesque views and a private natural setting. The main floor features hardwood floors, an open-concept kitchen with a window overlooking the front yard, living room with cozy gas fireplace, and a walkout to a private deck to enjoy your private oasis ideal for families and entertaining alike. The primary bedroom offers a 3-piece ensuite, complemented by an additional 3-piece main-floor bathroom. Freshly painted throughout. Elegant California shutters. Enjoy the convenience of a built-in garage with direct access, central vacuum system, and a new heat pump (2024) for efficient cooling. The finished lower level includes a bright above-grade bedroom and a spacious recreation room with a ground-level walkout. Walking distance to parks, established schools, and amenities. This sun-filled home is a perfect blend of modern comfort and natural beauty. A must-see gem book your viewing today! (id:59911)
Property Details
| MLS® Number | W12198644 |
| Property Type | Single Family |
| Neigbourhood | Princess-Rosethorn |
| Community Name | Princess-Rosethorn |
| Features | Irregular Lot Size |
| Parking Space Total | 3 |
Building
| Bathroom Total | 3 |
| Bedrooms Above Ground | 3 |
| Bedrooms Total | 3 |
| Appliances | Central Vacuum, Alarm System, Cooktop, Dryer, Hood Fan, Water Heater, Microwave, Oven, Washer, Water Softener, Window Coverings, Refrigerator |
| Architectural Style | Raised Bungalow |
| Basement Development | Finished |
| Basement Type | N/a (finished) |
| Construction Style Attachment | Detached |
| Cooling Type | Central Air Conditioning |
| Exterior Finish | Brick |
| Fireplace Present | Yes |
| Fireplace Total | 1 |
| Flooring Type | Hardwood, Carpeted, Vinyl, Ceramic |
| Foundation Type | Block |
| Heating Fuel | Natural Gas |
| Heating Type | Heat Pump |
| Stories Total | 1 |
| Size Interior | 1,100 - 1,500 Ft2 |
| Type | House |
| Utility Water | Municipal Water |
Parking
| Garage |
Land
| Acreage | No |
| Sewer | Sanitary Sewer |
| Size Depth | 167 Ft ,3 In |
| Size Frontage | 51 Ft |
| Size Irregular | 51 X 167.3 Ft ; N-51' S-24' W-167.3 E-167.3 Per Sketch |
| Size Total Text | 51 X 167.3 Ft ; N-51' S-24' W-167.3 E-167.3 Per Sketch |
Interested in 36 Ravenscrest Drive, Toronto, Ontario M9B 5M7?

Robert B. Nimmo
Salesperson
www.robertnimmo.com
4242 Dundas St W Unit 9
Toronto, Ontario M8X 1Y6
(416) 236-1241
(416) 231-0563
Christopher Giroday
Salesperson
4242 Dundas St W Unit 9
Toronto, Ontario M8X 1Y6
(416) 236-1241
(416) 231-0563
