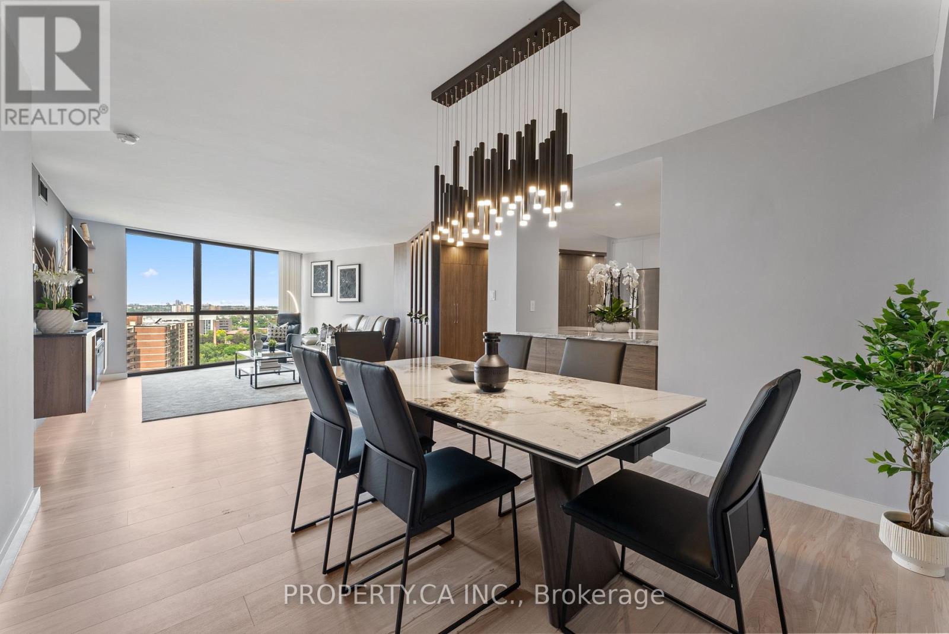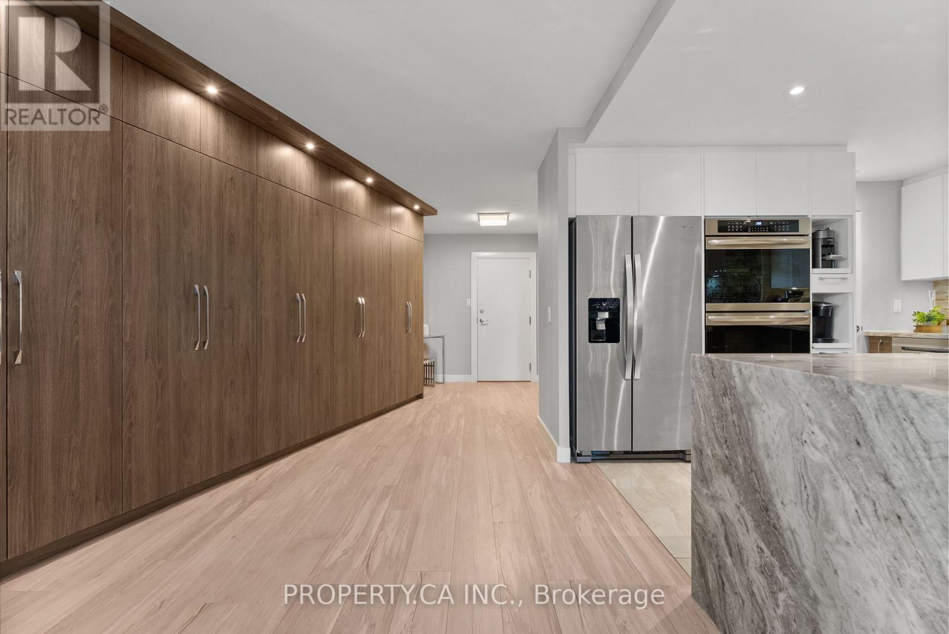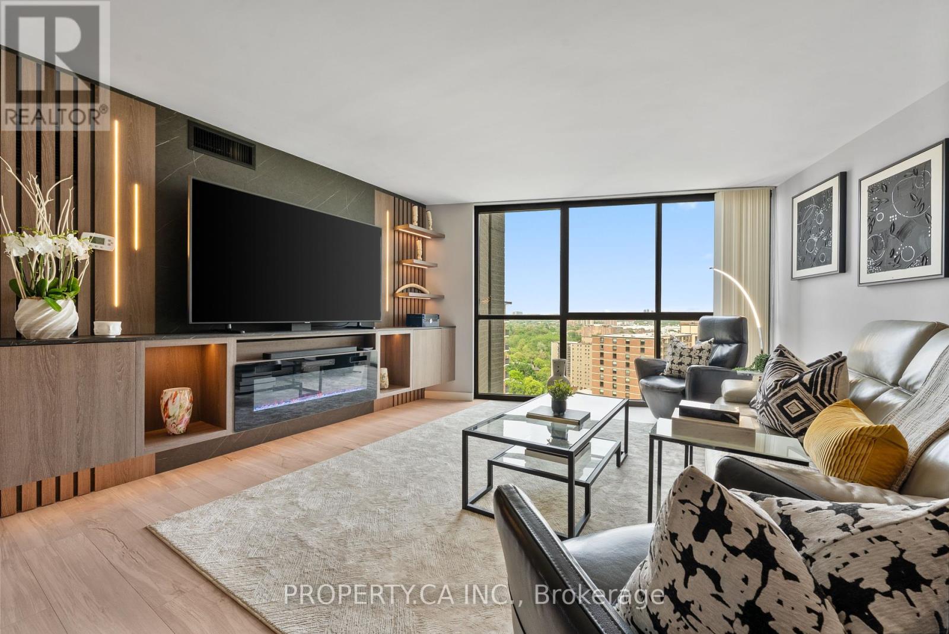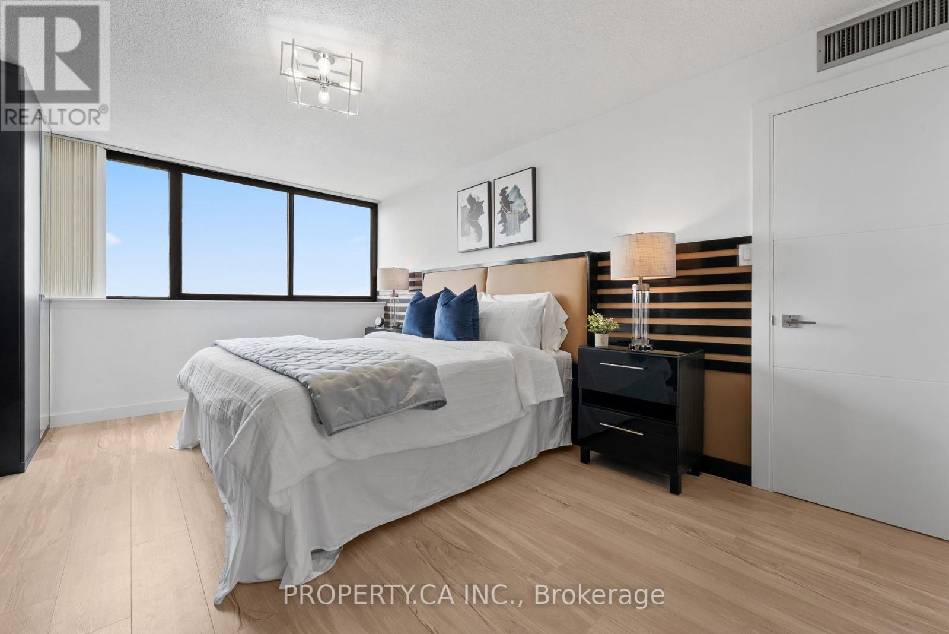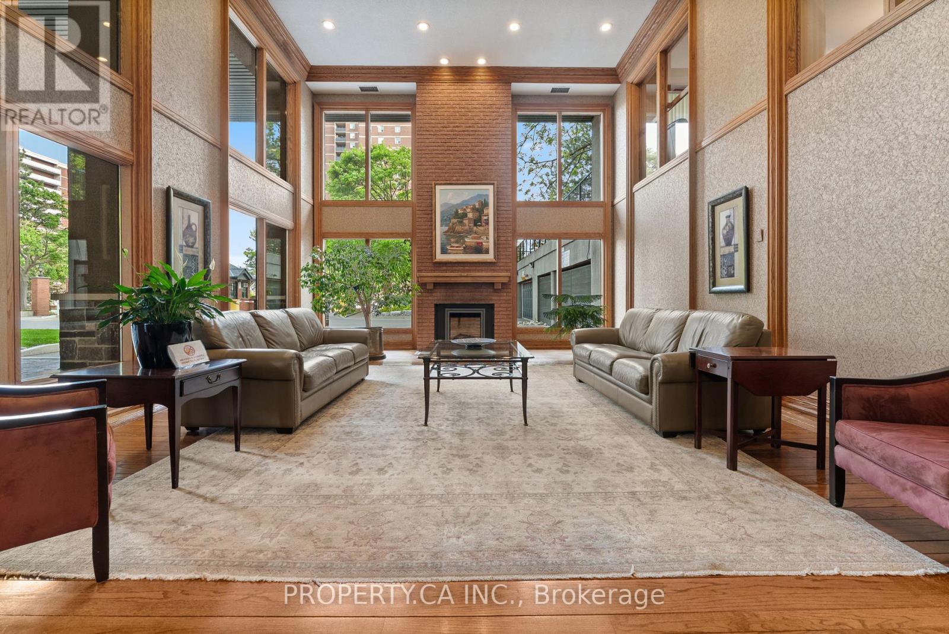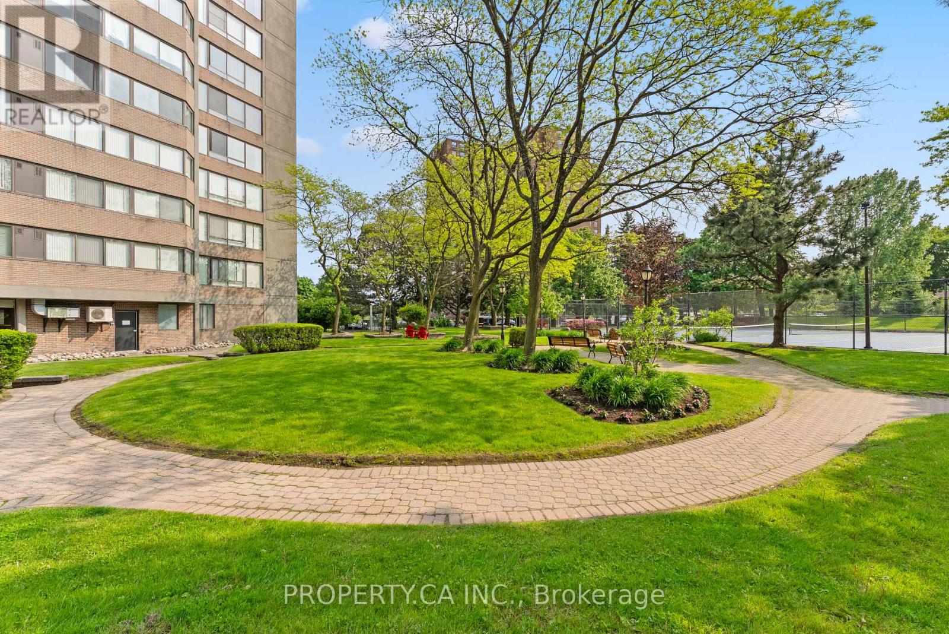$1,095,000Maintenance, Heat, Electricity, Water, Common Area Maintenance, Insurance, Parking
$1,447.61 Monthly
Maintenance, Heat, Electricity, Water, Common Area Maintenance, Insurance, Parking
$1,447.61 MonthlyWho says you're downsizing when the condo feels like a house? Welcome to 40 Richview Rd #1701, a nearly 1,700 sq ft corner suite that redefines condo living. Fully gutted and rebuilt in 2021, this 3bd, 3ba home is thoughtfully designed with premium finishes throughout. The split-bedroom layout offers privacy, while two of the bedrooms feature walk-in closets and private ensuites. The primary suite includes his-and-hers closets, a 5-piece bath with double sinks, and an enlarged glass shower. Every room is outfitted with custom built-ins, maximizing storage without sacrificing style. The kitchen is a standout with polished ceramic flooring, quartz counters, and imported Italian mosaic range tiles. An oversized island with integrated storage anchors the space, ideal for cooking or entertaining. The open-concept living and dining rooms are framed by floor-to-ceiling windows and feature a custom built-in media wall with an electric fireplace. Located in a secure, well-managed building with 24-hr concierge, gated entry, and low maintenance fees that include all utilities. Amenities include indoor pool, sauna, tennis courts, library, gym, car wash, and two guest suites. Tucked into a quiet Etobicoke pocket steps to James Gardens, Humber River trails, and the upcoming Eglinton LRT. Easy access to top schools, golf, and highways. Amenities: Exercise room, indoor pool and hot tub, sauna, library, billiards room, two tennis courts, party/meeting room, visitor parking, car wash, and two guest suites. Extras: S/S appliances (Whirlpool fridge and dishwasher, Frigidaire double wall oven, GE cooktop & range), stacked W/D, freshly painted walls and baseboards (2025), hardwood/vinyl flooring (2021), custom built-ins throughout. Optional designer furniture package includes Mobilia dining table (extends to seat 14) and 12 Italian leather chairs (valued over $10,000). All window coverings and electric fireplace included. Additional parking can be rented for $60/m. (id:59911)
Property Details
| MLS® Number | W12199469 |
| Property Type | Single Family |
| Neigbourhood | Humber Heights-Westmount |
| Community Name | Humber Heights |
| Amenities Near By | Park, Place Of Worship, Public Transit, Schools |
| Community Features | Pet Restrictions |
| Features | Carpet Free, In Suite Laundry |
| Parking Space Total | 1 |
| Pool Type | Indoor Pool |
| Structure | Tennis Court |
| View Type | View |
Building
| Bathroom Total | 3 |
| Bedrooms Above Ground | 3 |
| Bedrooms Total | 3 |
| Amenities | Car Wash, Exercise Centre, Sauna, Visitor Parking, Fireplace(s), Storage - Locker, Security/concierge |
| Appliances | Oven - Built-in, Range, Cooktop, Dishwasher, Dryer, Oven, Washer, Refrigerator |
| Cooling Type | Central Air Conditioning |
| Exterior Finish | Brick |
| Fire Protection | Monitored Alarm, Security System |
| Fireplace Present | Yes |
| Flooring Type | Hardwood |
| Half Bath Total | 1 |
| Heating Fuel | Electric |
| Heating Type | Heat Pump |
| Size Interior | 1,600 - 1,799 Ft2 |
| Type | Apartment |
Parking
| Underground | |
| Garage |
Land
| Acreage | No |
| Land Amenities | Park, Place Of Worship, Public Transit, Schools |
Interested in 1701 - 40 Richview Road, Toronto, Ontario M9A 5C1?

Daaron Johnston
Broker
36 Distillery Lane Unit 500
Toronto, Ontario M5A 3C4
(416) 583-1660
(416) 352-1740
www.property.ca/
