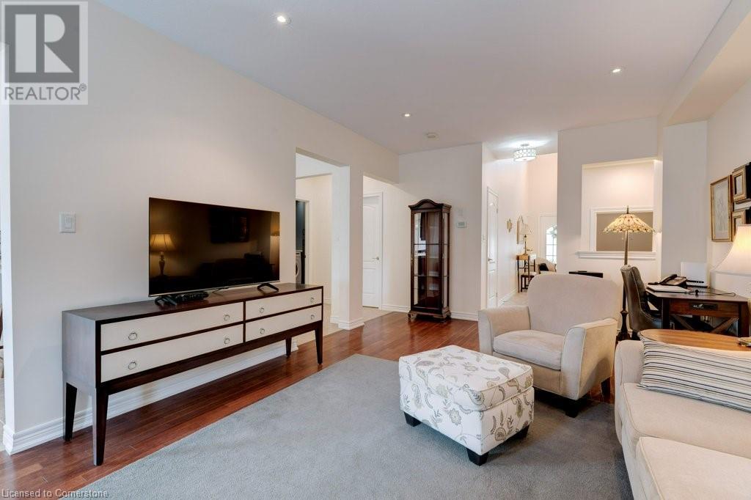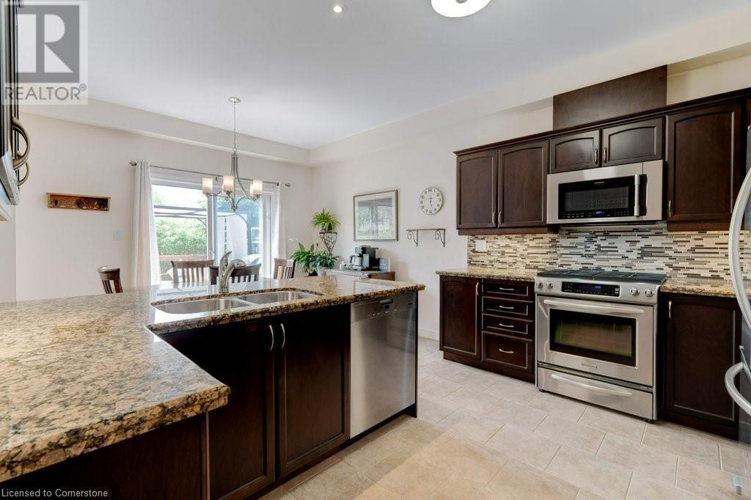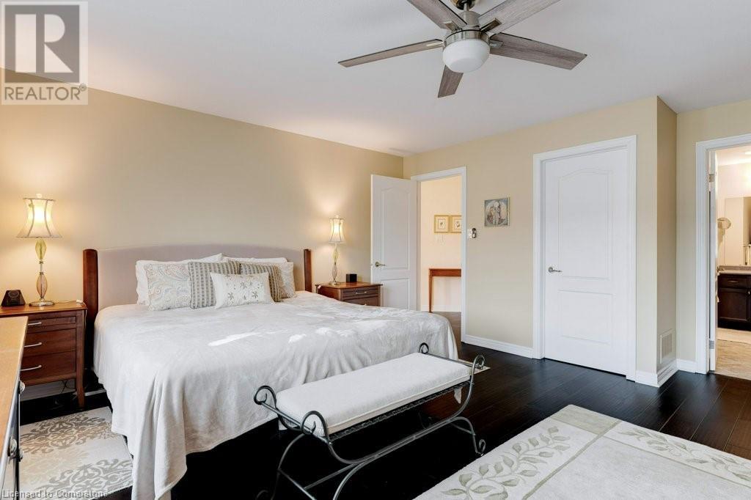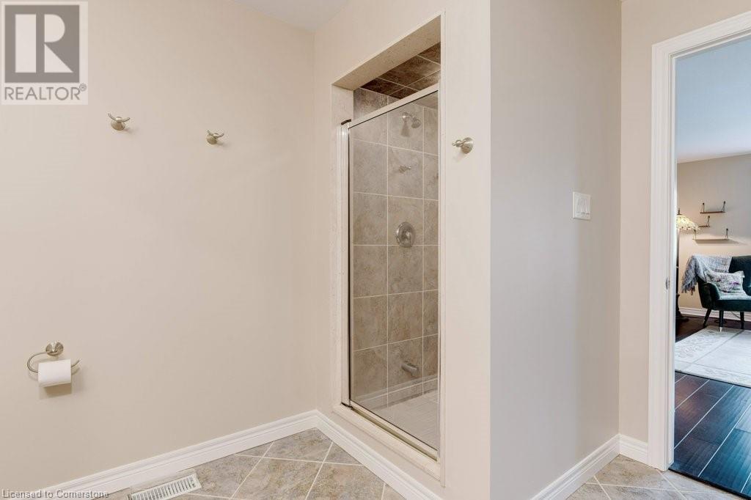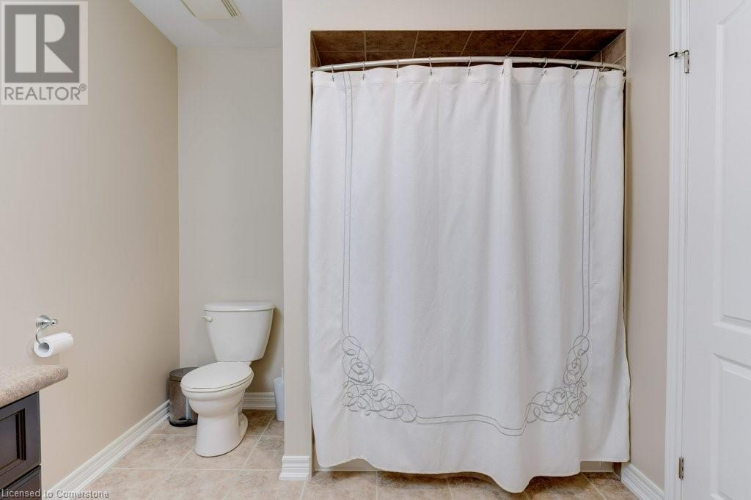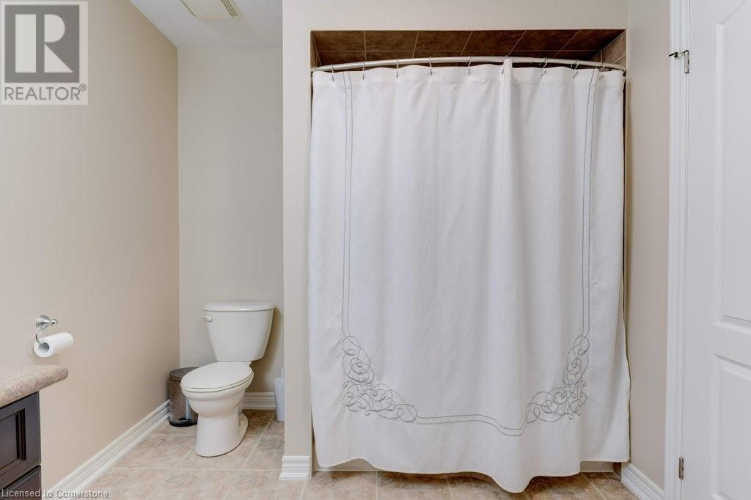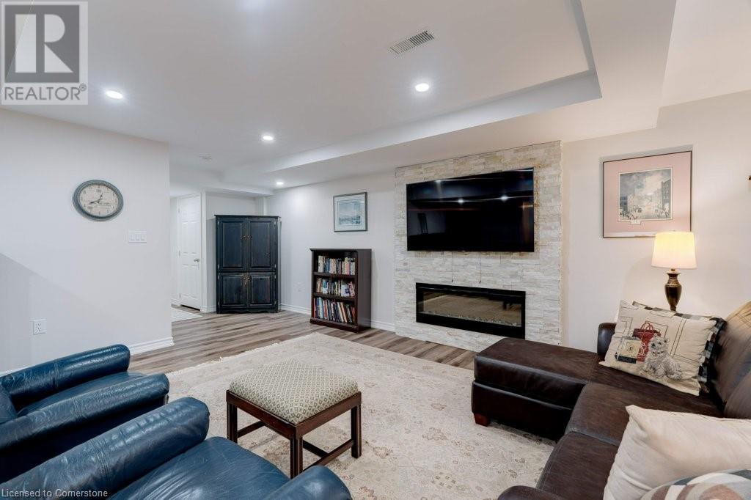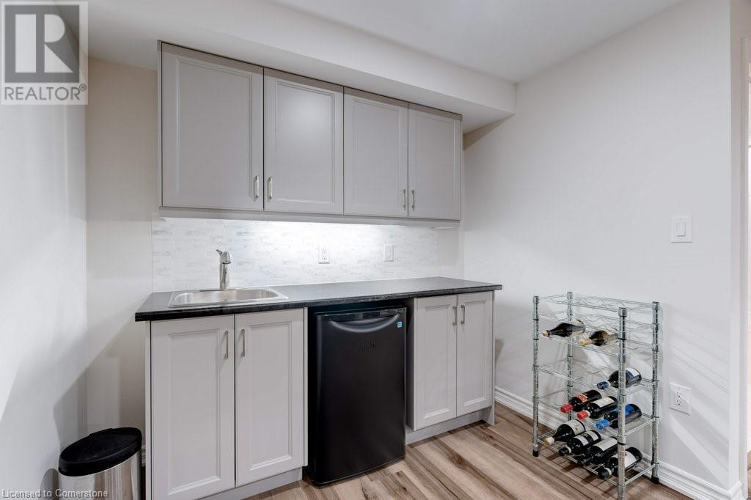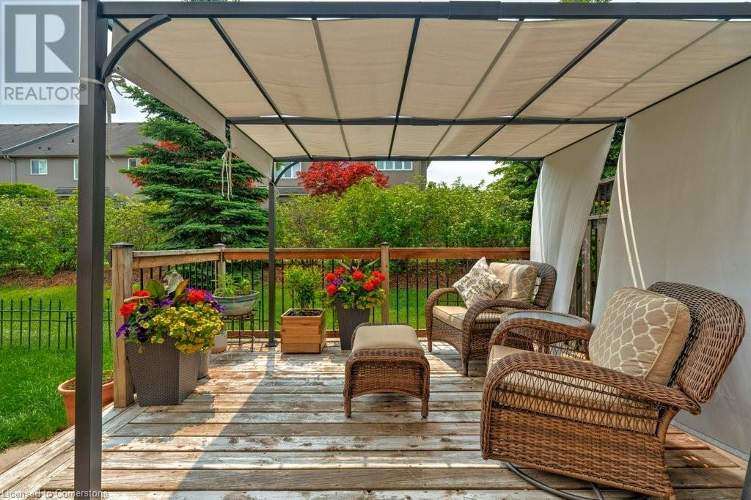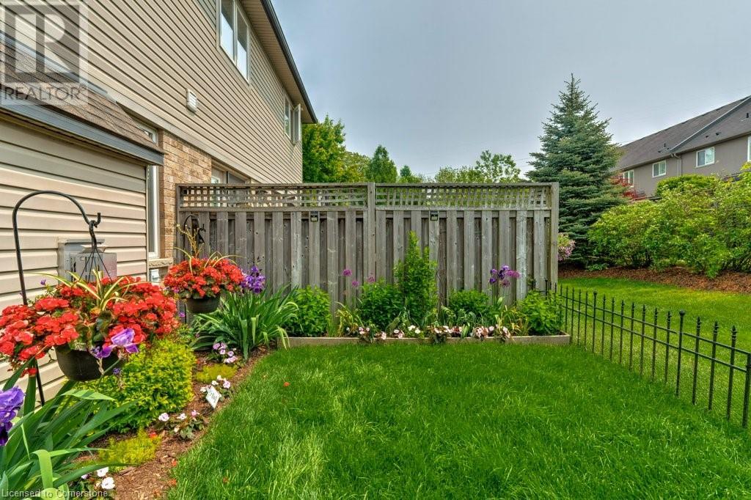$975,000Maintenance, Insurance, Landscaping
$475.73 Monthly
Maintenance, Insurance, Landscaping
$475.73 MonthlyWelcome to the Meadowlands and the beautiful “Carnegie” Model executive townhome, tucked away in one of Ancaster’s most prestigious communities. This spacious 1,990 sq ft home features 3 bedrooms, 3.5 bathrooms, and a rare double-car garage. Lovingly maintained by the owners, it offers style, function, and room to grow. Step through the custom glass double doors into a grand foyer with soaring ceilings that open to the second floor. The main level boasts a bright, open-concept layout with 9’ ceilings, gleaming hardwood floors, and a cozy gas fireplace in the great room. The gourmet kitchen is a chef’s dream with stainless steel appliances, granite countertops, and ample cabinetry. It flows seamlessly into the dining area, which overlooks the backyard—perfect for entertaining. You’ll also find a stylish 2-piece powder room and a remodeled laundry room (2019) with striking blue custom cabinets and white quartz countertops. Upstairs, the oversized primary suite offers two closets (including a walk-in) and a 4-piece ensuite with a relaxing soaker tub. Two additional generous bedrooms and another 4-piece bathroom complete the second floor. The finished lower level offers even more living space with a large family room, dining area, and full 3-piece bath—ideal for guests or movie nights. Outside, enjoy a sunny backyard deck—perfect for BBQs and summer gatherings. This home checks all the boxes—style, space, and location. Don’t miss your chance to call it home! (id:59911)
Property Details
| MLS® Number | 40737354 |
| Property Type | Single Family |
| Neigbourhood | Horning |
| Amenities Near By | Public Transit, Schools, Shopping |
| Communication Type | High Speed Internet |
| Equipment Type | Water Heater |
| Features | Automatic Garage Door Opener |
| Parking Space Total | 4 |
| Rental Equipment Type | Water Heater |
Building
| Bathroom Total | 4 |
| Bedrooms Above Ground | 3 |
| Bedrooms Total | 3 |
| Appliances | Dishwasher, Dryer, Refrigerator, Stove, Washer, Garage Door Opener |
| Architectural Style | 2 Level |
| Basement Development | Finished |
| Basement Type | Full (finished) |
| Constructed Date | 2009 |
| Construction Style Attachment | Attached |
| Cooling Type | Central Air Conditioning |
| Exterior Finish | Brick |
| Fireplace Fuel | Electric |
| Fireplace Present | Yes |
| Fireplace Total | 2 |
| Fireplace Type | Other - See Remarks |
| Foundation Type | Poured Concrete |
| Half Bath Total | 1 |
| Heating Fuel | Natural Gas |
| Heating Type | Forced Air |
| Stories Total | 2 |
| Size Interior | 2,586 Ft2 |
| Type | Row / Townhouse |
| Utility Water | Municipal Water |
Parking
| Attached Garage |
Land
| Access Type | Road Access, Highway Access, Highway Nearby |
| Acreage | No |
| Land Amenities | Public Transit, Schools, Shopping |
| Sewer | Municipal Sewage System |
| Size Total Text | Under 1/2 Acre |
| Zoning Description | Rm6-489 |
Utilities
| Cable | Available |
Interested in 441 Stonehenge Drive Unit# 27, Hamilton, Ontario L9K 0B1?

Margaret Kenny
Salesperson
http//www.sutton.com
5500 North Service Road #300
Burlington, Ontario L7L 6W6
(905) 681-7900










