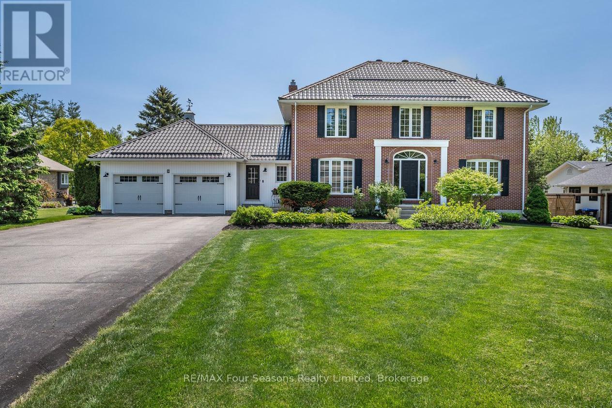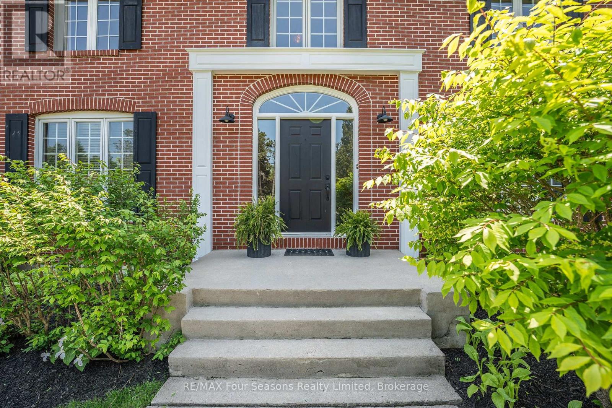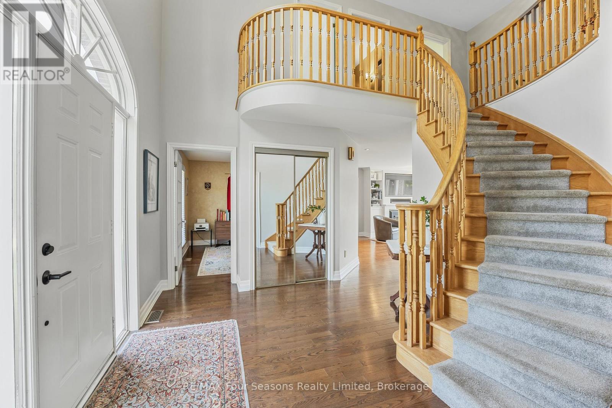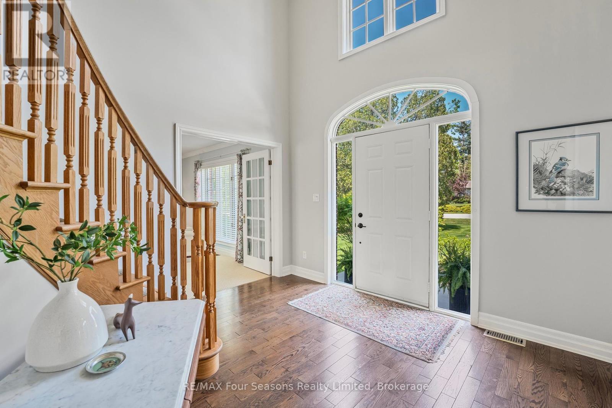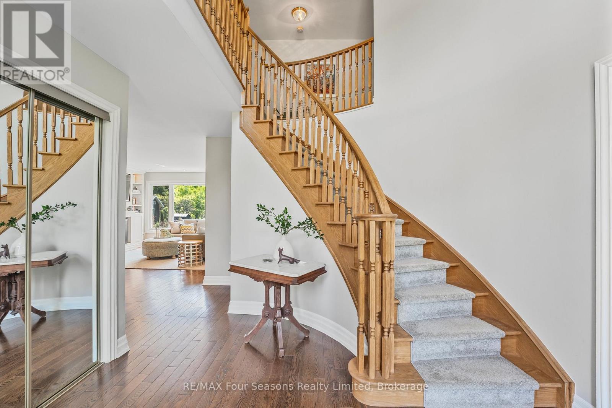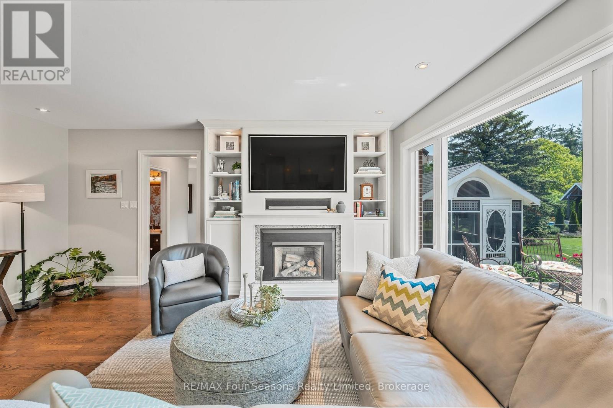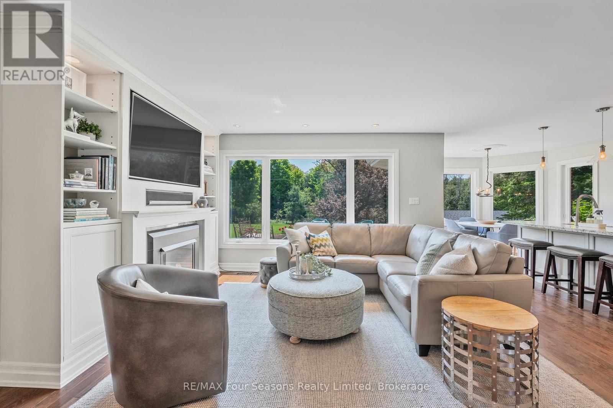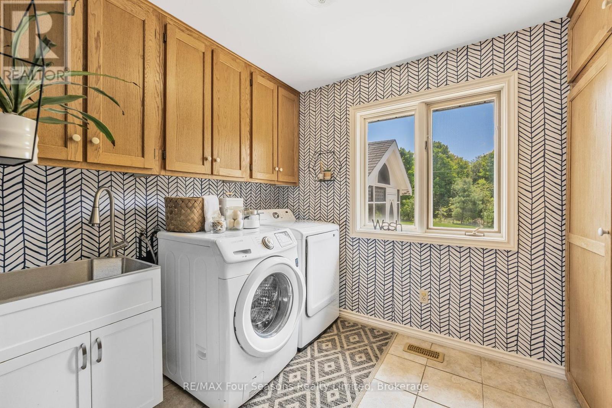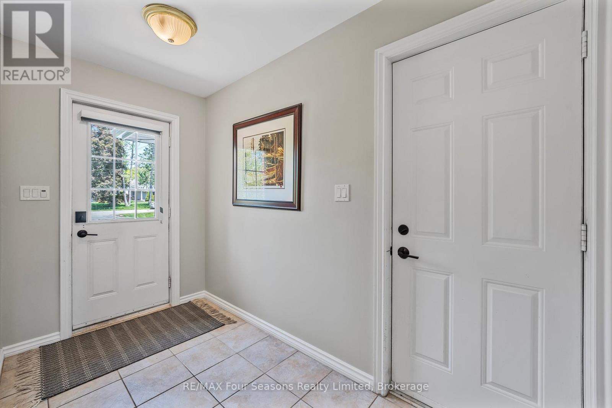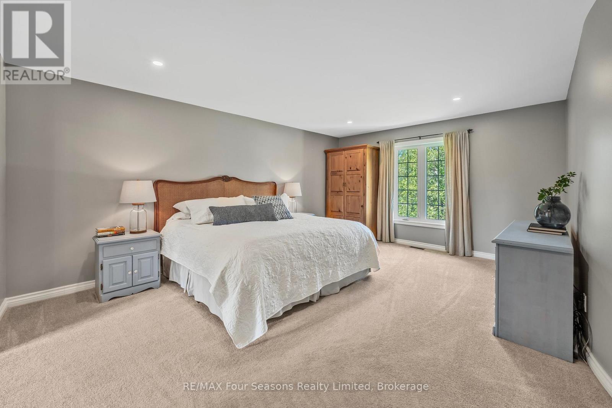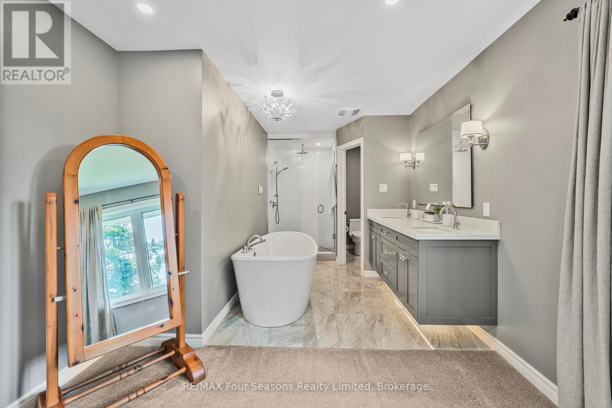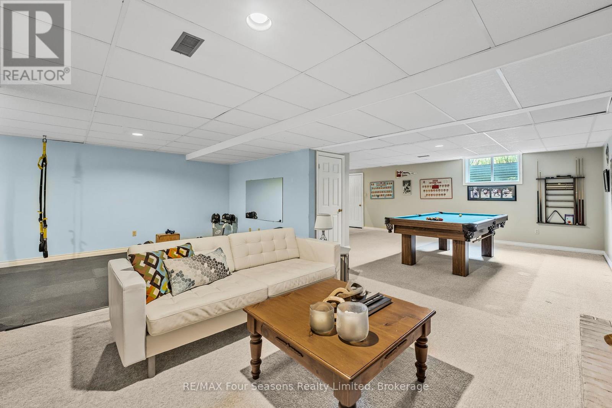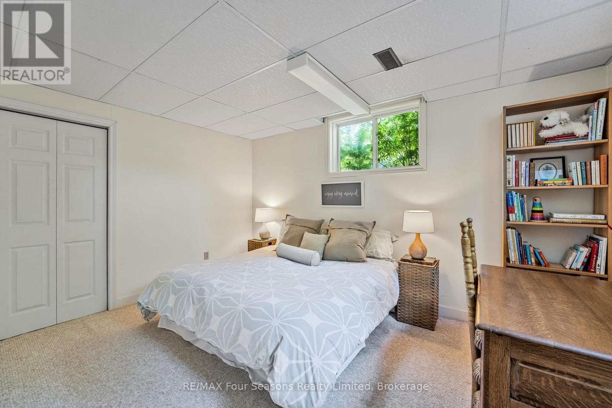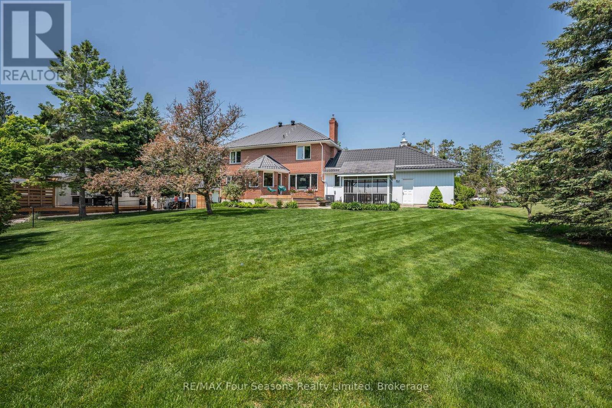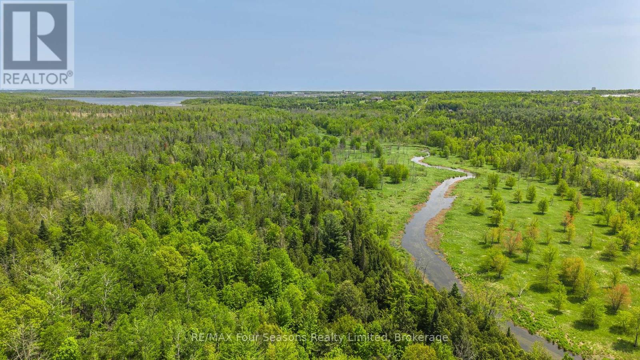$1,379,000
This stunning 2-storey classic Colonial style home with beautiful curb appeal is situated on a bright, flat 1/2 acre lot, on a desirable, quiet dead-end street in Midhurst. This bright home features many updates including a kitchen with custom cabinetry, built in high-end appliances, recessed lighting and open concept living. The primary suite has a dressing room with custom built-in wardrobes and elegant 5-pc ensuite with heated floors. Stone counters throughout. The finished basement has a large family and games room, gym and two additional bedrooms with large windows. The gorgeous southern-exposure lot has low-maintenance perennial gardens and a screened gazebo in the back yard. The lovely community of Midhurst offers quiet living with large lots, quiet streets, good schools, excellent hiking/biking trails, with close proximity to golf courses, the hospital and a 3-minute drive to Barrie. This is where you want to be! (id:59911)
Property Details
| MLS® Number | S12200016 |
| Property Type | Single Family |
| Community Name | Midhurst |
| Equipment Type | Water Heater |
| Features | Backs On Greenbelt, Flat Site, Level, Gazebo |
| Parking Space Total | 10 |
| Rental Equipment Type | Water Heater |
| Structure | Deck |
Building
| Bathroom Total | 3 |
| Bedrooms Above Ground | 3 |
| Bedrooms Below Ground | 2 |
| Bedrooms Total | 5 |
| Age | 31 To 50 Years |
| Amenities | Fireplace(s) |
| Appliances | Garage Door Opener Remote(s), Oven - Built-in, Central Vacuum, Range, Water Heater, Water Meter, Water Softener, Cooktop, Oven, Refrigerator |
| Basement Development | Finished |
| Basement Type | N/a (finished) |
| Construction Status | Insulation Upgraded |
| Construction Style Attachment | Detached |
| Cooling Type | Central Air Conditioning |
| Exterior Finish | Brick |
| Fireplace Present | Yes |
| Fireplace Total | 1 |
| Flooring Type | Hardwood |
| Foundation Type | Concrete |
| Half Bath Total | 1 |
| Heating Fuel | Natural Gas |
| Heating Type | Forced Air |
| Stories Total | 2 |
| Size Interior | 2,500 - 3,000 Ft2 |
| Type | House |
| Utility Water | Municipal Water |
Parking
| Attached Garage | |
| Garage |
Land
| Acreage | No |
| Landscape Features | Landscaped |
| Sewer | Septic System |
| Size Depth | 248 Ft |
| Size Frontage | 111 Ft ,7 In |
| Size Irregular | 111.6 X 248 Ft |
| Size Total Text | 111.6 X 248 Ft |
| Zoning Description | Rg |
Utilities
| Cable | Installed |
| Electricity | Installed |
Interested in 9 Jodies Lane, Springwater, Ontario L9X 0M4?

Mary Riopelle
Salesperson
www.facebook.com/pages/Mary-Riopelle-Mark-Veer/518206398199101?ref=stream
twitter.com/riopelleVeer
ca.linkedin.com/pub/mary-riopelle/24/6a5/b90
67 First St.
Collingwood, Ontario L9Y 1A2
(705) 445-8500
(705) 445-0589
www.remaxcollingwood.com/

Mark Veer
Broker
forsalecollingwood.com/
www.facebook.com/pages/Mary-Riopelle-Mark-Veer/518206398199101?ref=stream
twitter.com/riopelleveer
ca.linkedin.com/pub/mark-veer/31/1aa/794
67 First St.
Collingwood, Ontario L9Y 1A2
(705) 445-8500
(705) 445-0589
www.remaxcollingwood.com/
