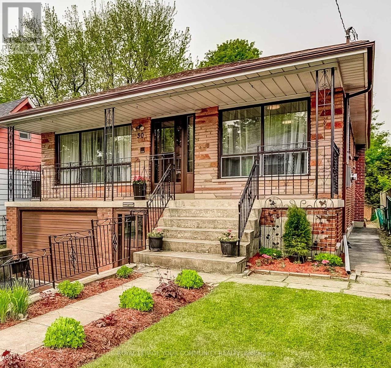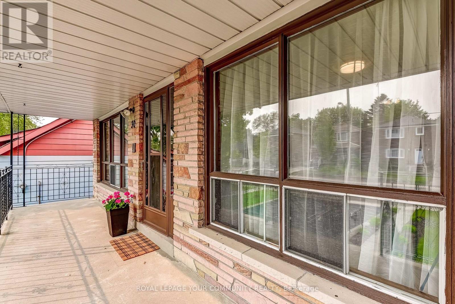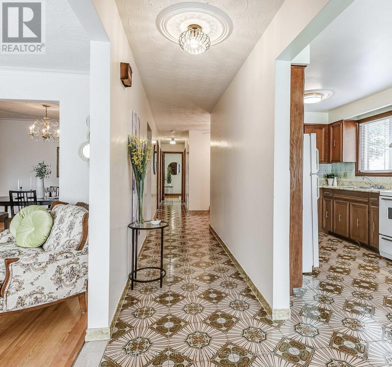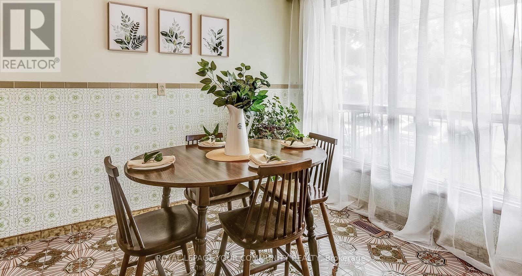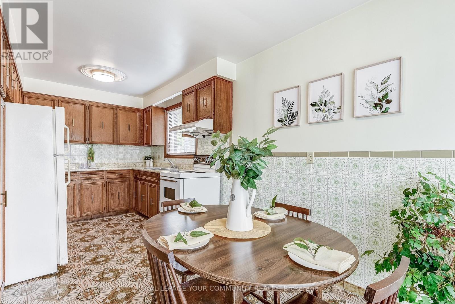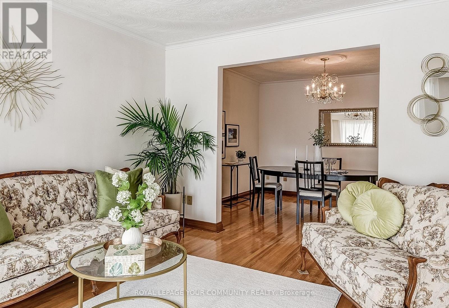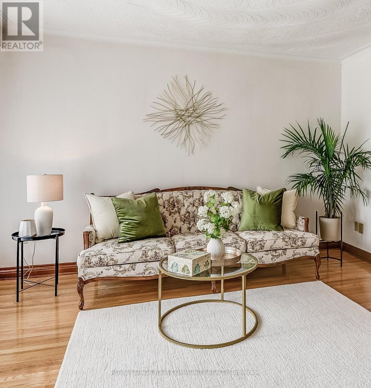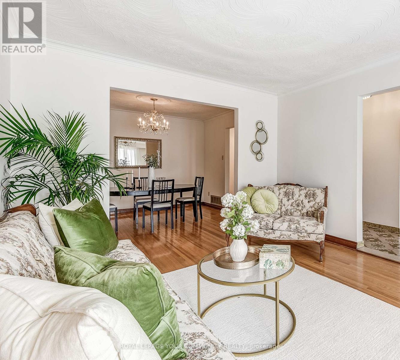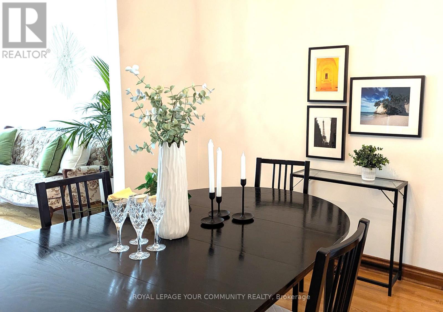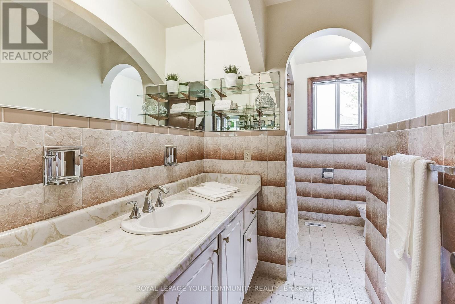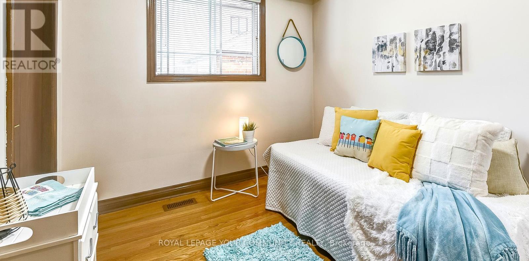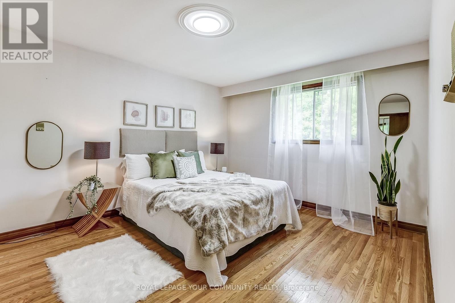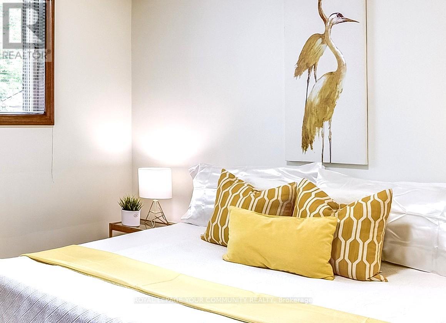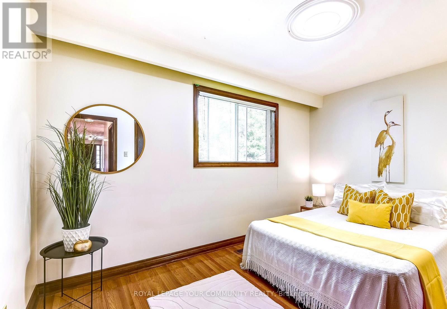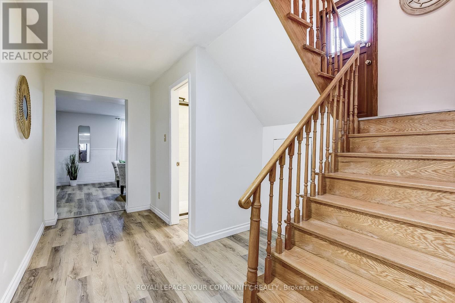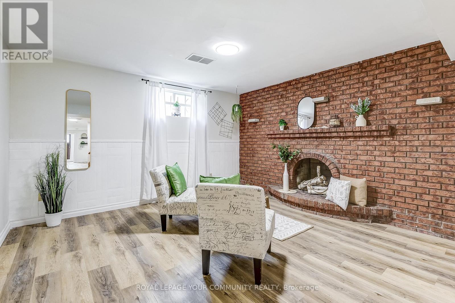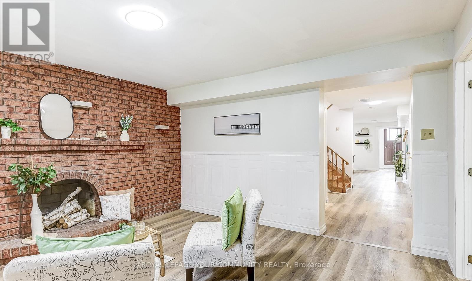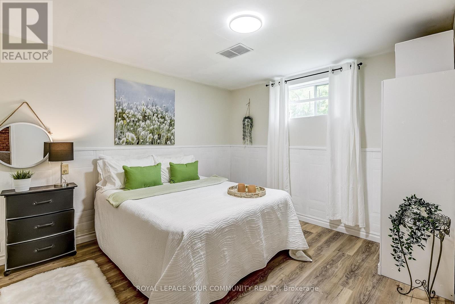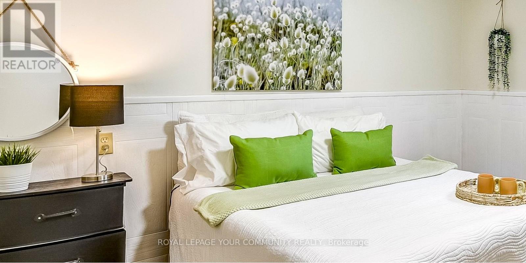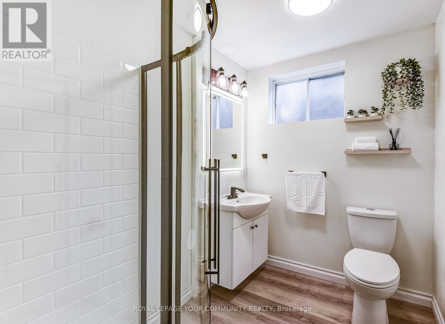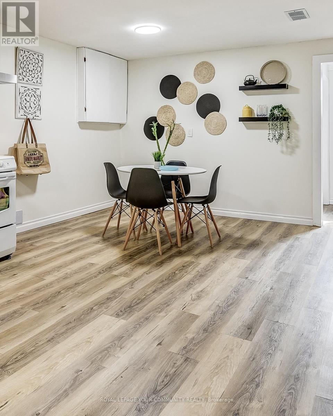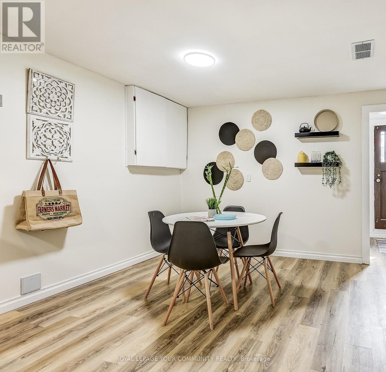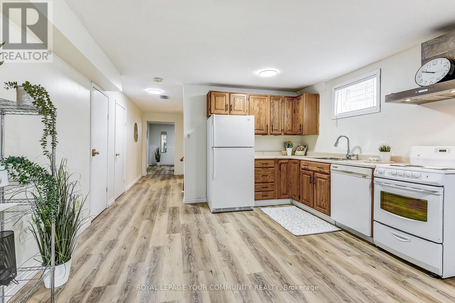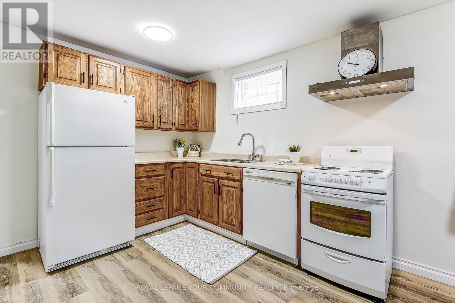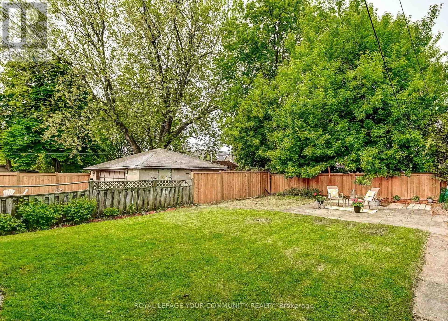$899,000
Illuminated in natural light, this bright and airy 3+1 bedroom home is nestled on a quiet street in the sough after Birchcliffe community. Expansive windows in kitchen/living room creates a warm inviting ambience throughout. A newly renovated spacious 1 bed basement suite with private entrance adding flexibility for families, professionals or investors. Step outside to a private backyard, perfect for relaxing, entertaining or gardening. Prime location ,mins from lake, scenic parks and trails,schools, 20 min to downtown+TTC and Go train. This home offers the perfect balance of comfort +convenience. (id:59911)
Property Details
| MLS® Number | E12200389 |
| Property Type | Single Family |
| Neigbourhood | Scarborough |
| Community Name | Birchcliffe-Cliffside |
| Amenities Near By | Park, Public Transit |
| Features | In-law Suite |
| Parking Space Total | 3 |
Building
| Bathroom Total | 2 |
| Bedrooms Above Ground | 3 |
| Bedrooms Below Ground | 1 |
| Bedrooms Total | 4 |
| Appliances | Water Heater, All |
| Architectural Style | Raised Bungalow |
| Basement Development | Finished |
| Basement Features | Separate Entrance, Walk Out |
| Basement Type | N/a (finished) |
| Construction Style Attachment | Detached |
| Cooling Type | Central Air Conditioning |
| Exterior Finish | Brick |
| Fireplace Present | Yes |
| Flooring Type | Ceramic, Hardwood, Wood |
| Foundation Type | Block |
| Heating Fuel | Natural Gas |
| Heating Type | Forced Air |
| Stories Total | 1 |
| Size Interior | 1,100 - 1,500 Ft2 |
| Type | House |
| Utility Water | Municipal Water |
Parking
| Attached Garage | |
| Garage |
Land
| Acreage | No |
| Fence Type | Fenced Yard |
| Land Amenities | Park, Public Transit |
| Sewer | Sanitary Sewer |
| Size Depth | 125 Ft ,2 In |
| Size Frontage | 35 Ft ,1 In |
| Size Irregular | 35.1 X 125.2 Ft |
| Size Total Text | 35.1 X 125.2 Ft|under 1/2 Acre |
Utilities
| Electricity | Installed |
| Sewer | Installed |
Interested in 30 Phillip Avenue, Toronto, Ontario M1N 3P9?
Robyn Colleen Gourley
Salesperson
www.robyngourley.com/
6173 Main Street
Stouffville, Ontario L4A 4H8
(905) 642-6333
(905) 727-7702
