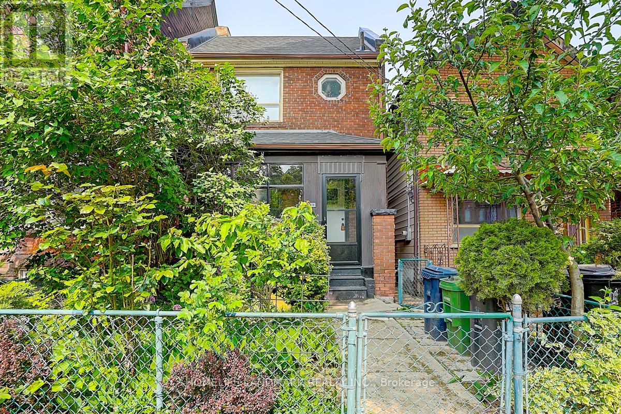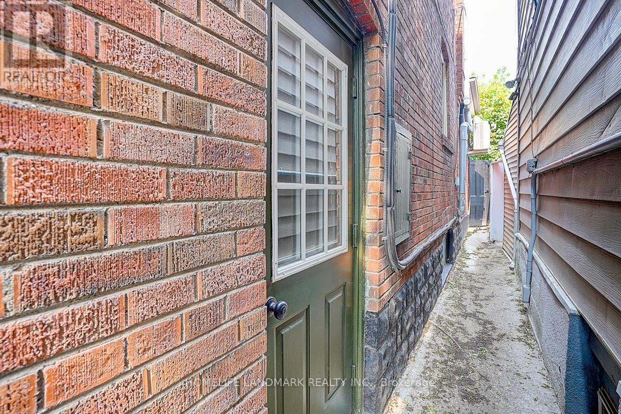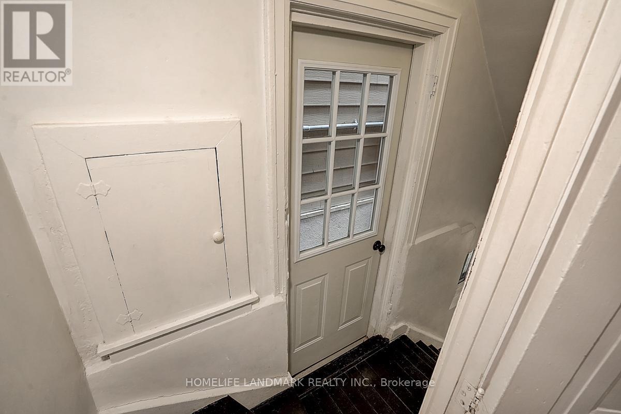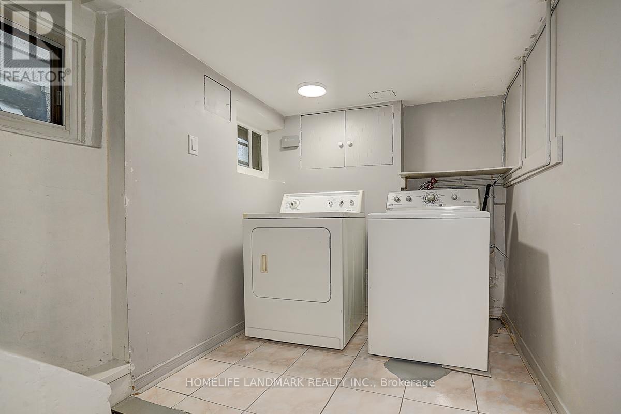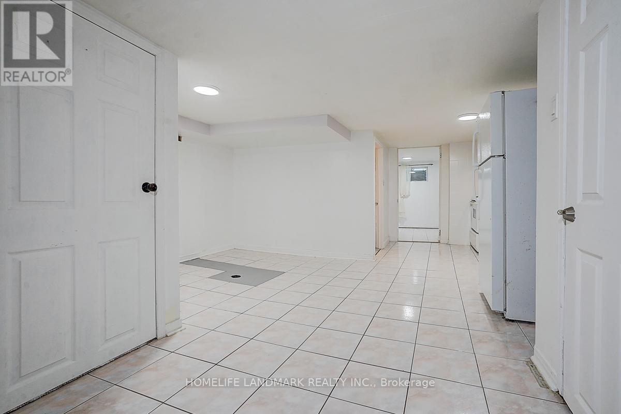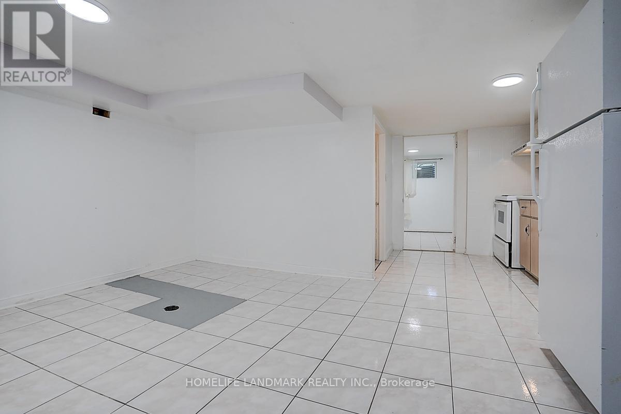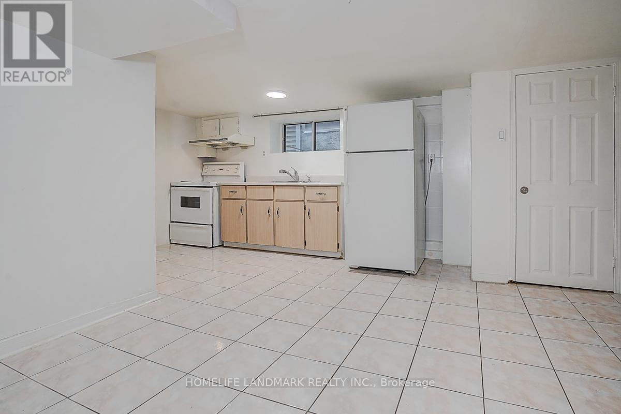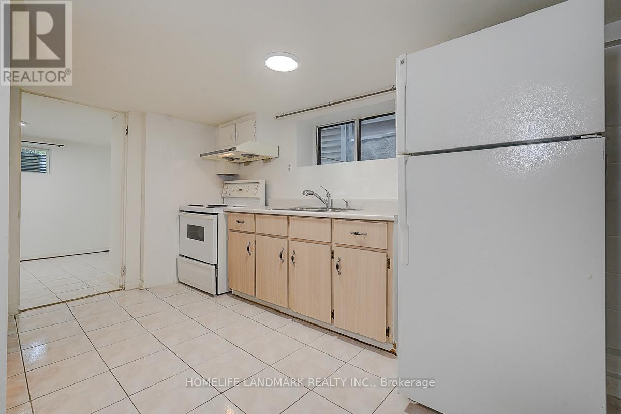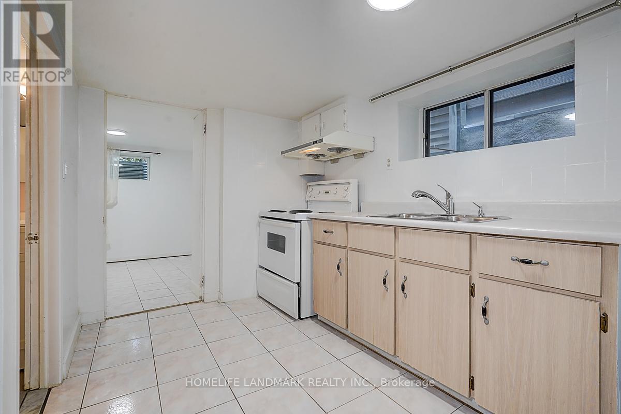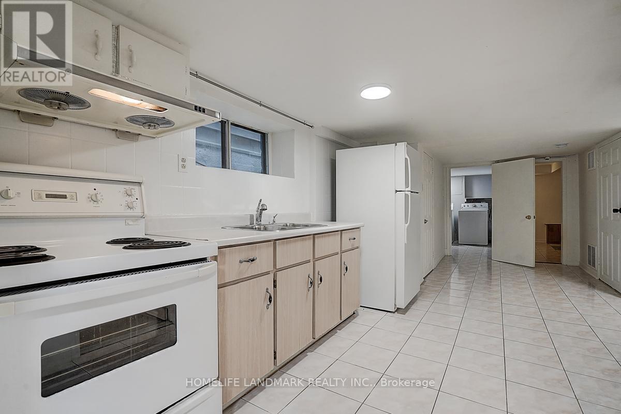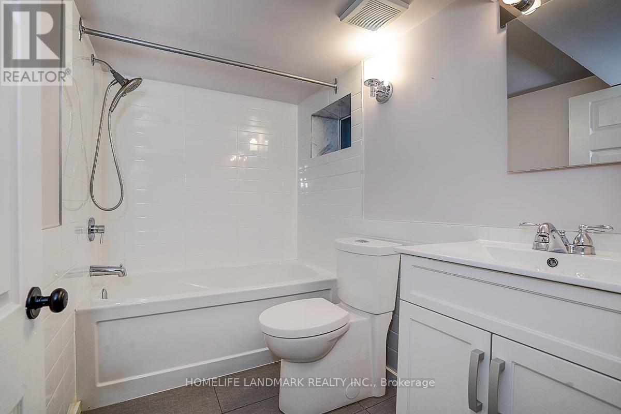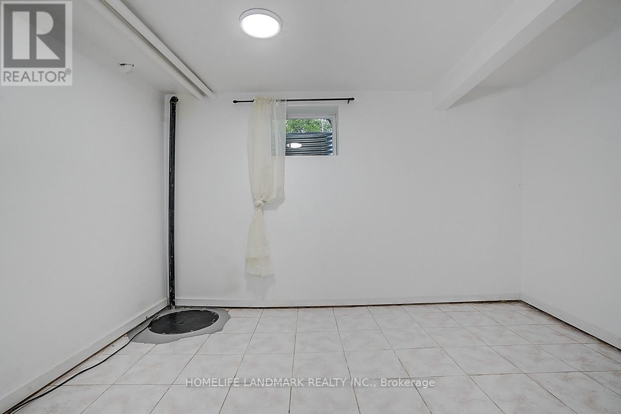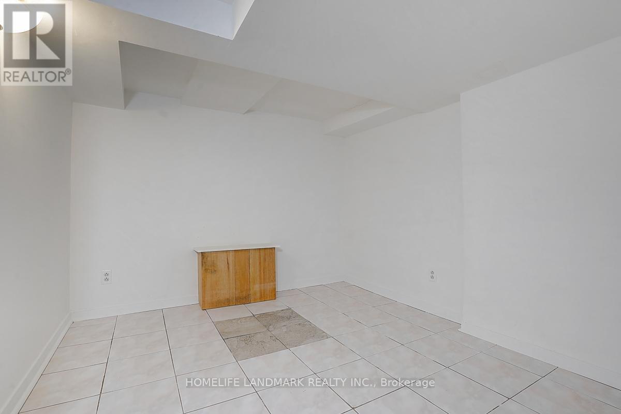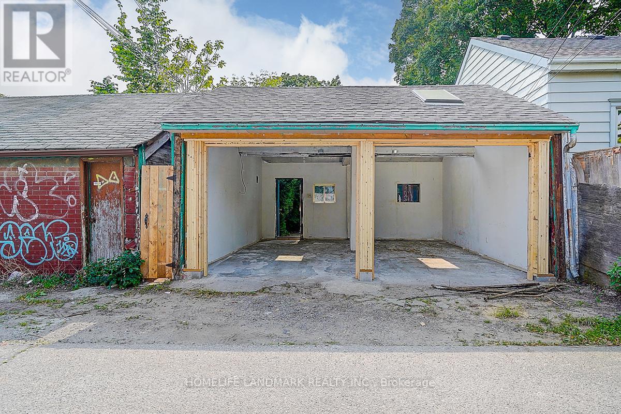$1,900 Monthly
This Fully finished basement unit in Torontos coveted Trinity Bellwoods neighborhood, features a 1-bedroom + den layout, modern living with a pacious open-concept design, and a renovated 4-piece ensuite bathroom. The unit includes a full kitchen and a separate garage parking spac (accessible via laneway), adding convenience. Located steps from Trinity Bellwoods Park, Kensington Market, and an array of trendy shops, cafés, and restaurants, this property offers an unbeatable urban lifestyle in one of the citys most dynamic and sought-after areasa rare opportunity for Move in. (id:59911)
Property Details
| MLS® Number | C12201006 |
| Property Type | Single Family |
| Neigbourhood | Spadina—Fort York |
| Community Name | Trinity-Bellwoods |
| Amenities Near By | Park, Public Transit, Schools |
| Features | Carpet Free |
| Parking Space Total | 1 |
Building
| Bathroom Total | 1 |
| Bedrooms Above Ground | 1 |
| Bedrooms Below Ground | 1 |
| Bedrooms Total | 2 |
| Appliances | Hood Fan, Stove, Window Coverings, Refrigerator |
| Basement Features | Apartment In Basement, Separate Entrance |
| Basement Type | N/a |
| Construction Style Attachment | Detached |
| Cooling Type | Wall Unit |
| Exterior Finish | Brick |
| Flooring Type | Tile |
| Foundation Type | Unknown |
| Heating Fuel | Natural Gas |
| Heating Type | Radiant Heat |
| Stories Total | 2 |
| Size Interior | 0 - 699 Ft2 |
| Type | House |
| Utility Water | Municipal Water, Unknown |
Parking
| Detached Garage | |
| Garage |
Land
| Acreage | No |
| Land Amenities | Park, Public Transit, Schools |
| Sewer | Sanitary Sewer |
| Size Depth | 130 Ft ,6 In |
| Size Frontage | 20 Ft ,1 In |
| Size Irregular | 20.1 X 130.5 Ft |
| Size Total Text | 20.1 X 130.5 Ft |
Utilities
| Electricity | Installed |
| Sewer | Installed |
Interested in Basement - 149 Euclid Avenue, Toronto, Ontario M6J 2J8?
Forrest Wang
Salesperson
7240 Woodbine Ave Unit 103
Markham, Ontario L3R 1A4
(905) 305-1600
(905) 305-1609
www.homelifelandmark.com/
