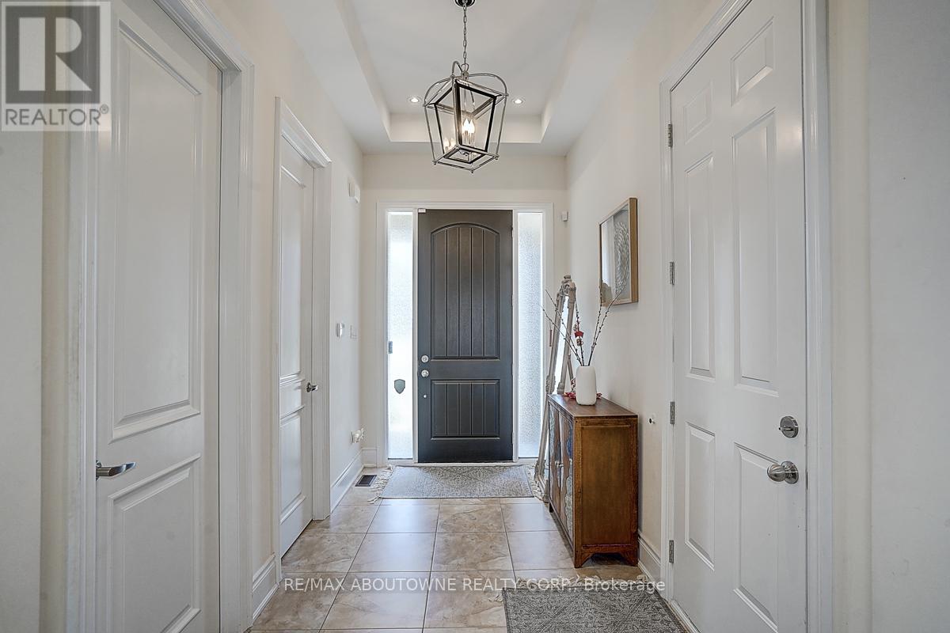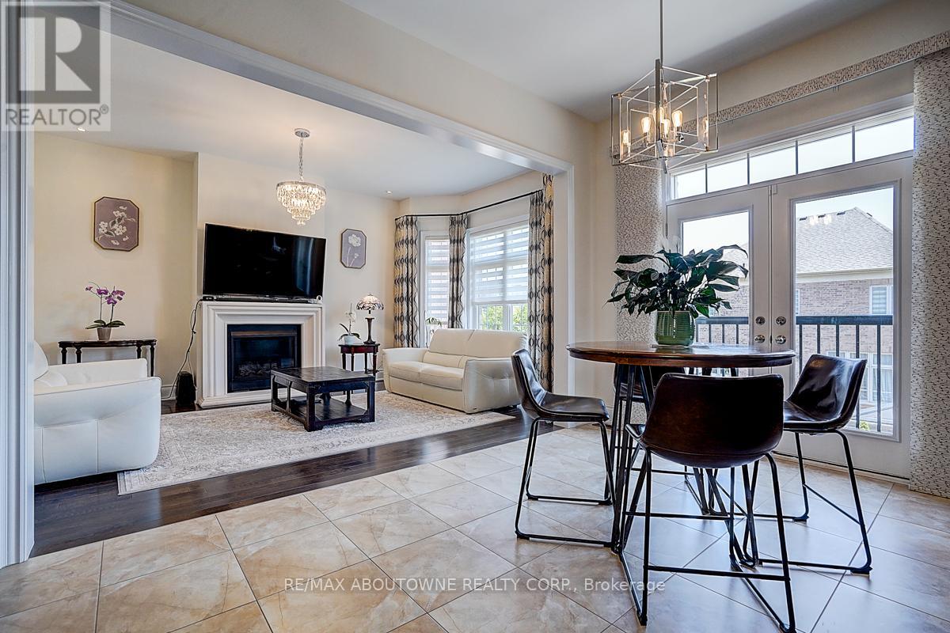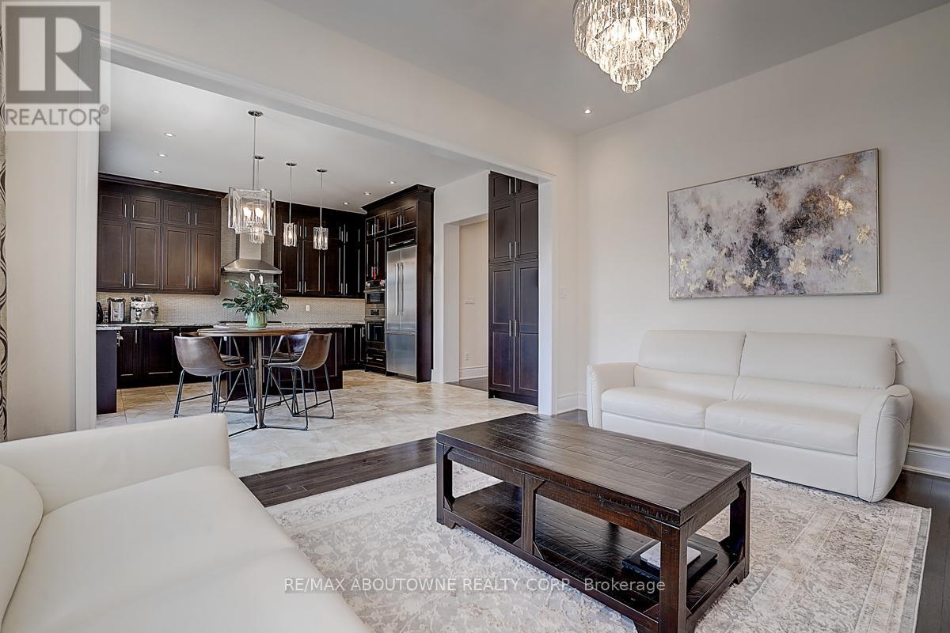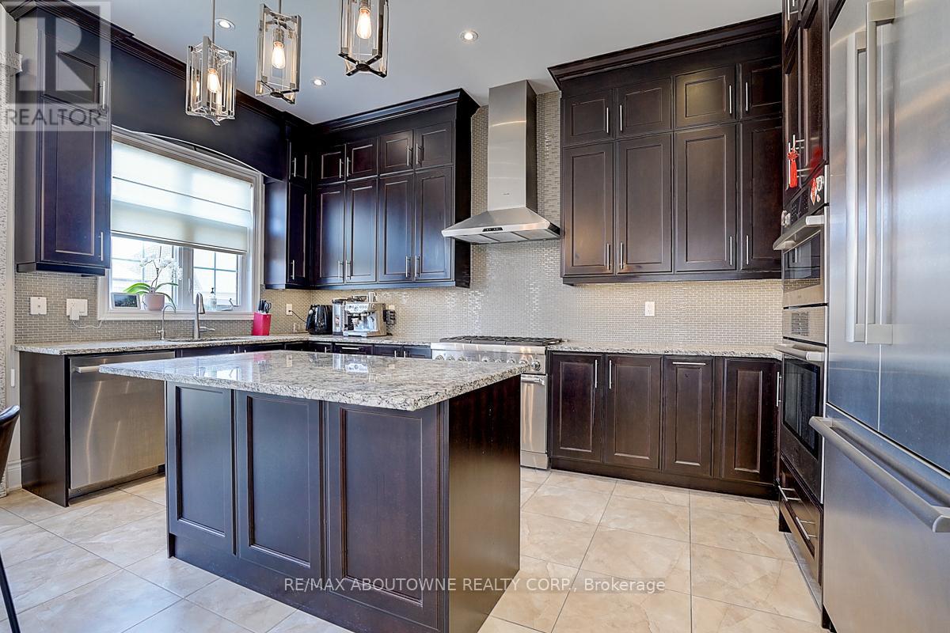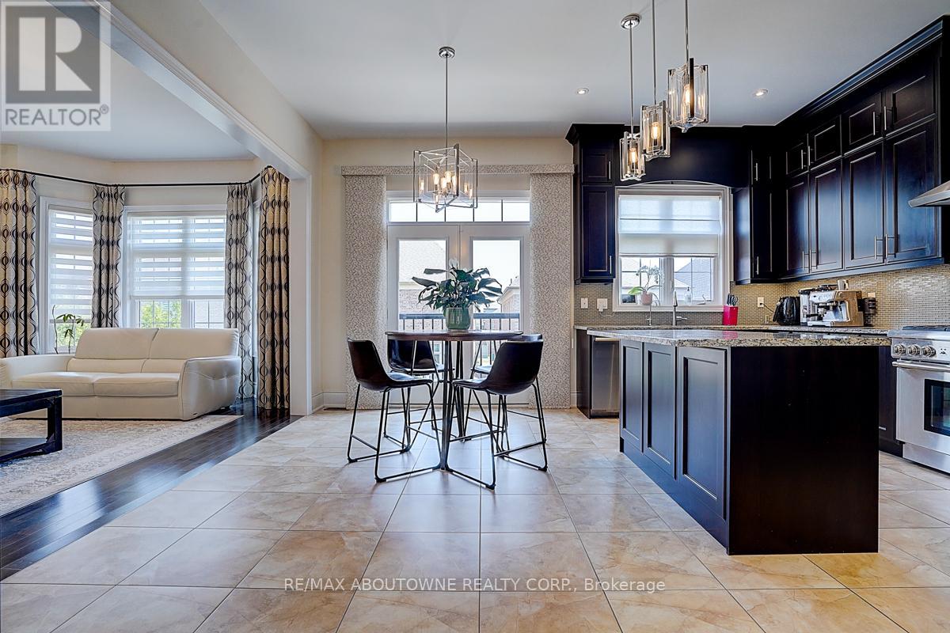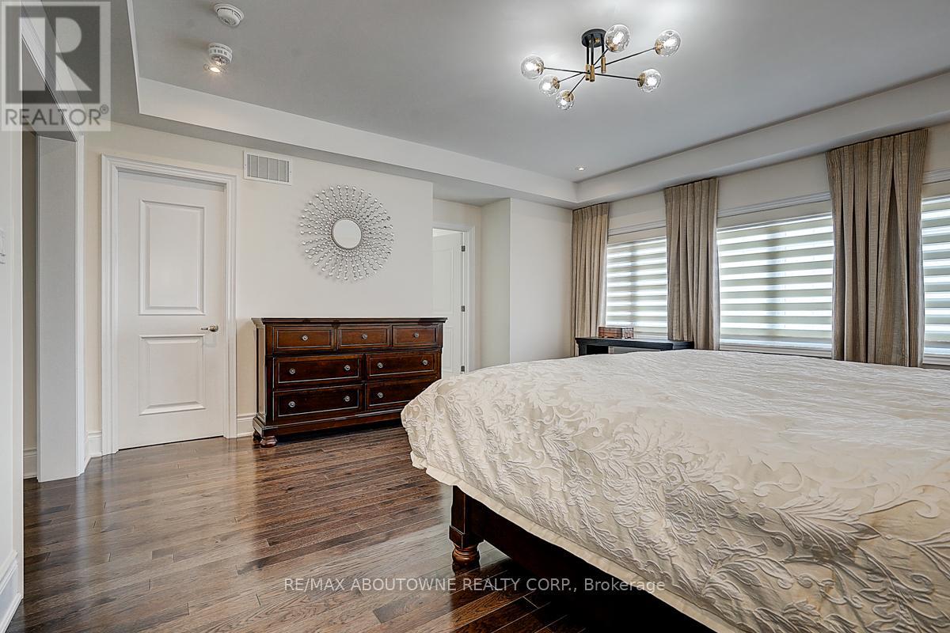$6,500 Monthly
Luxury Family Home In Prime Upper West Side Estates Near Transit, School, Parks. Over 4000 Sqft Of Total Living Space! Home Features Chef's Kitchen With Granite Counters, Custom Extended Cabinets, Pot Lights, High End S/S Appliances(Gas Range), Pantry & Juliet Balcony. 10' Ceil Main, Bsmt & 2nd 9', Formal Dining Room, Custom Closet Organizers Thru-Out, Open Concept, Finished Basement W/Full Kitchen, 5Pc Bath, W/O To Yard . Front & Back Interlock W/Beautiful Landscaping. (id:59911)
Property Details
| MLS® Number | N12201682 |
| Property Type | Single Family |
| Neigbourhood | Upper Thornhill Estates |
| Community Name | Patterson |
| Amenities Near By | Hospital, Park, Public Transit, Schools |
| Features | Carpet Free |
| Parking Space Total | 4 |
| Structure | Shed |
Building
| Bathroom Total | 5 |
| Bedrooms Above Ground | 4 |
| Bedrooms Below Ground | 1 |
| Bedrooms Total | 5 |
| Age | 6 To 15 Years |
| Appliances | Central Vacuum, Dryer, Microwave, Oven, Range, Washer, Refrigerator |
| Basement Development | Finished |
| Basement Type | N/a (finished) |
| Construction Style Attachment | Detached |
| Cooling Type | Central Air Conditioning |
| Exterior Finish | Brick, Stone |
| Fireplace Present | Yes |
| Flooring Type | Laminate, Hardwood |
| Half Bath Total | 1 |
| Heating Fuel | Natural Gas |
| Heating Type | Forced Air |
| Stories Total | 2 |
| Size Interior | 3,000 - 3,500 Ft2 |
| Type | House |
| Utility Water | Municipal Water |
Parking
| Garage |
Land
| Acreage | No |
| Fence Type | Fenced Yard |
| Land Amenities | Hospital, Park, Public Transit, Schools |
| Sewer | Sanitary Sewer |
| Size Depth | 106 Ft ,9 In |
| Size Frontage | 41 Ft |
| Size Irregular | 41 X 106.8 Ft |
| Size Total Text | 41 X 106.8 Ft |
| Surface Water | Lake/pond |
Interested in 65 Abner Miles Drive, Vaughan, Ontario L6A 4X5?
Jenny Ji
Broker
www.jennyjihome.com/
1235 North Service Rd W #100d
Oakville, Ontario L6M 3G5
(905) 338-9000

