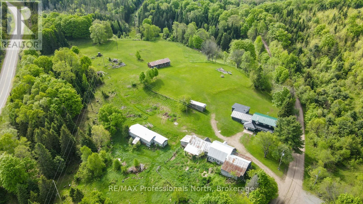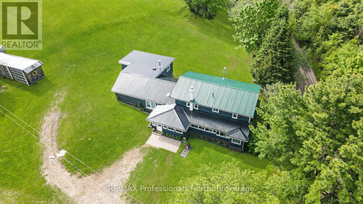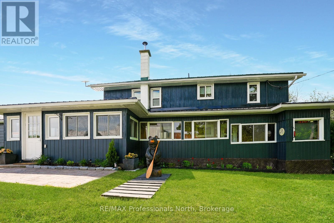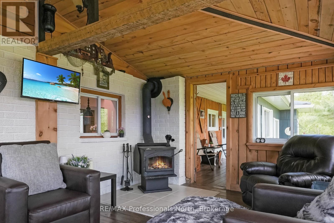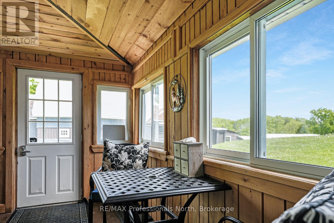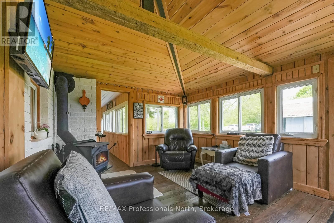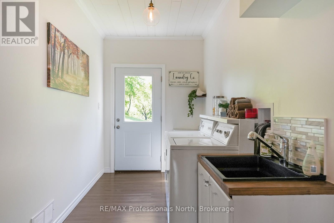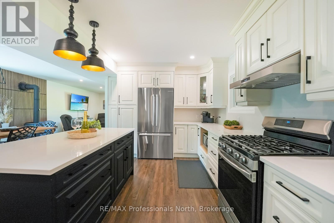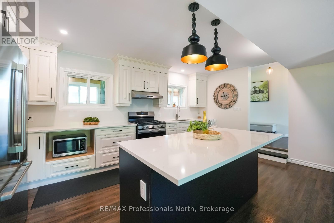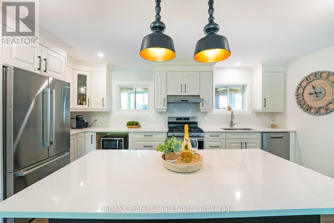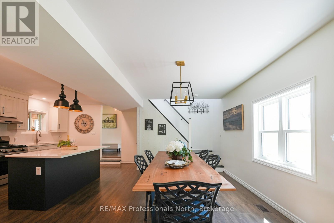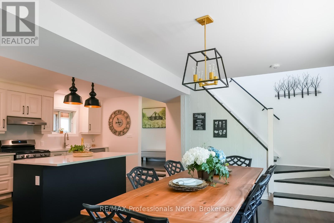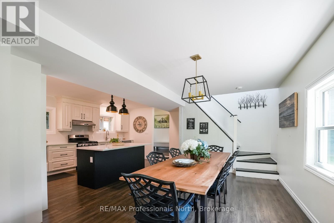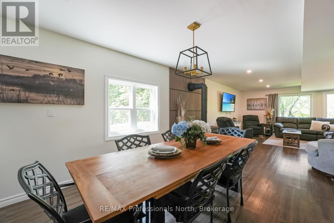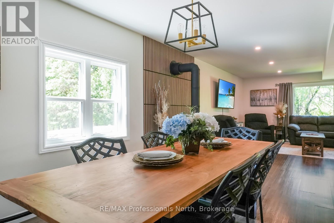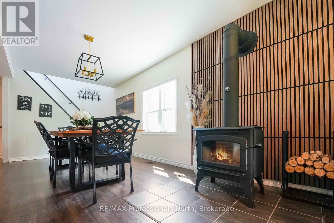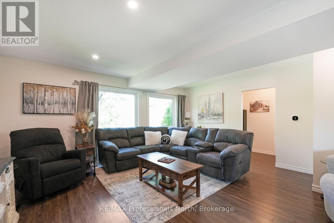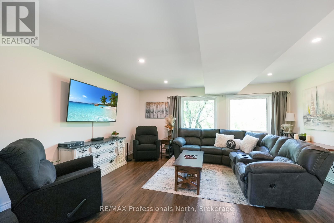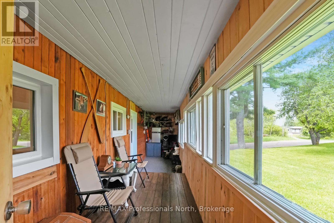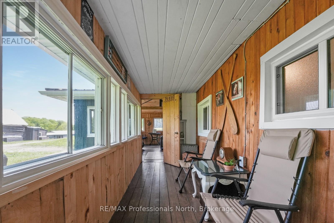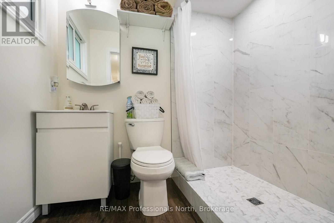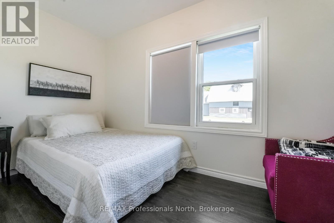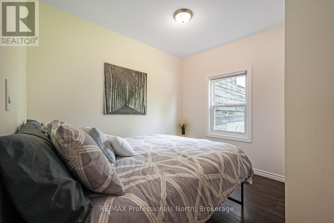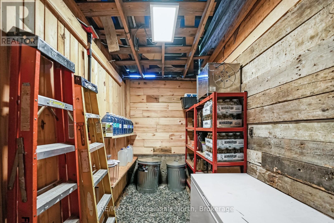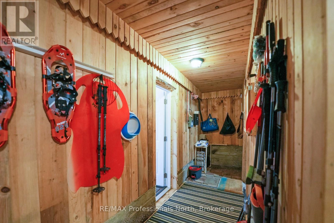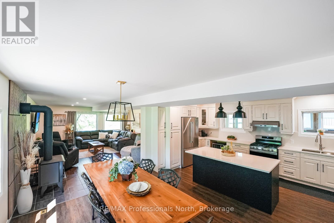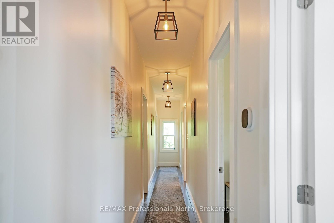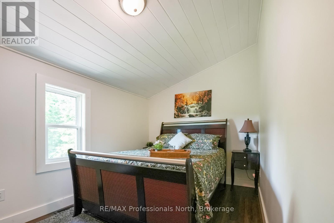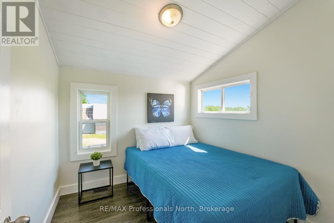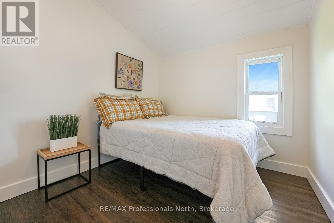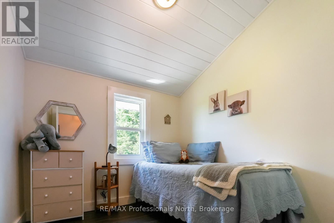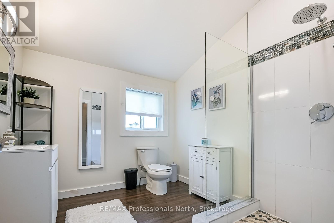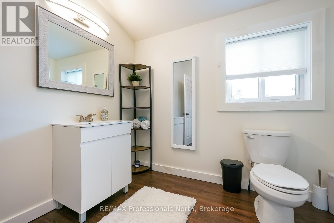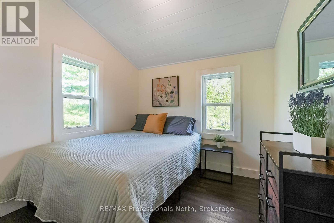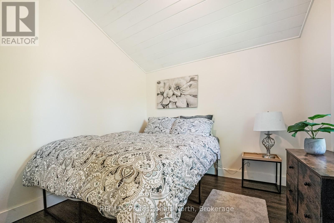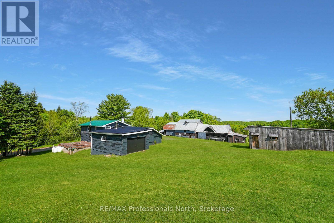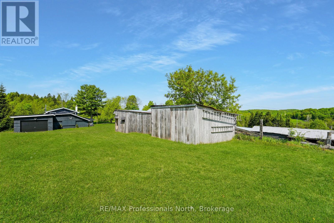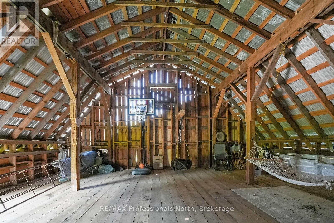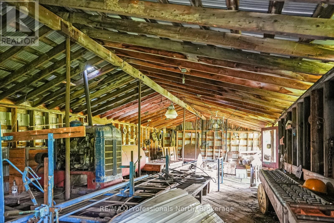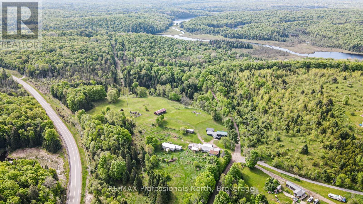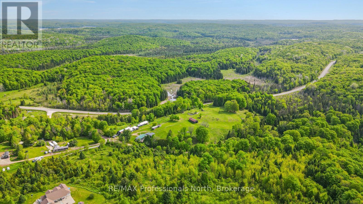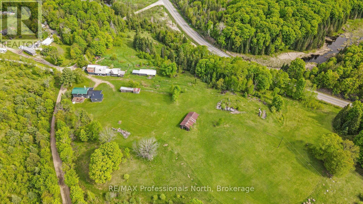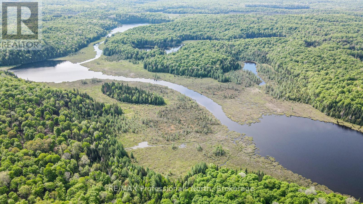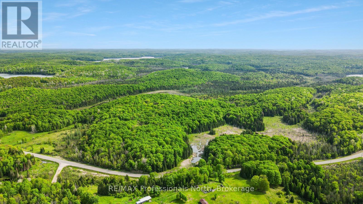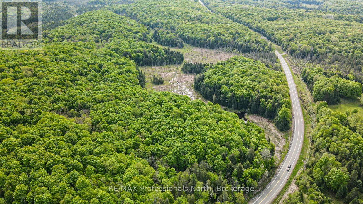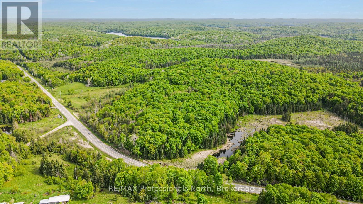$995,000
Classic homestead farm property set on 77 acres, offering expansive views of stunning sunrises, sunsets, and star-filled nights. From the moment you walk through the door, this home welcomes you with a warm, family-oriented atmosphere that truly feels like home. The fully refinished 2,500 sq ft interior features an updated kitchen and an open-concept main floor combining kitchen, dining, and living areas. Also on the main level are a 3-piece bathroom, laundry room, mudroom, plus two additional rooms ideal for guests, an office, or a den. A sunroom with a fireplace provides a cozy space for cooler evenings. Attached to the home are a wood shed and garage. The second floor offers six spacious bedrooms and a large 3-piece bathroom, perfect for accommodating family and guests. Outside, multiple outbuildings enhance the property's functionality, including a sawmill, a barn with a hayloft, and dedicated snowmobile and toy storage. Across the road behind the property, there is potential to purchase additional land with three recently severed lots available: Part 1 is 14.6 acres, Part 2 is 31.8 acres, and Part 3 is 40 acres providing opportunities for expansion or investment. This is a rare opportunity to own a classic family farm with room to grow and create lasting memories. (id:59911)
Property Details
| MLS® Number | X12201789 |
| Property Type | Single Family |
| Community Name | Monmouth |
| Features | Irregular Lot Size, Rolling, Flat Site |
| Parking Space Total | 8 |
Building
| Bathroom Total | 2 |
| Bedrooms Above Ground | 6 |
| Bedrooms Total | 6 |
| Amenities | Fireplace(s) |
| Appliances | All |
| Basement Type | Crawl Space |
| Construction Style Attachment | Detached |
| Exterior Finish | Wood |
| Fireplace Present | Yes |
| Fireplace Total | 2 |
| Fireplace Type | Woodstove |
| Foundation Type | Poured Concrete |
| Heating Fuel | Propane |
| Heating Type | Forced Air |
| Stories Total | 2 |
| Size Interior | 2,000 - 2,500 Ft2 |
| Type | House |
| Utility Water | Drilled Well |
Parking
| Attached Garage | |
| Garage |
Land
| Acreage | Yes |
| Sewer | Septic System |
| Size Depth | 1919 Ft |
| Size Frontage | 3526 Ft |
| Size Irregular | 3526 X 1919 Ft |
| Size Total Text | 3526 X 1919 Ft|50 - 100 Acres |
| Zoning Description | Ru |
Interested in 1896 Paynes Road, Highlands East, Ontario K0L 2Y0?

Troy Austen
Salesperson
www.troyausten.ca/
83 Maple Avenue
Haliburton, Ontario K0M 1S0
(705) 457-1011
troyausten.ca/
