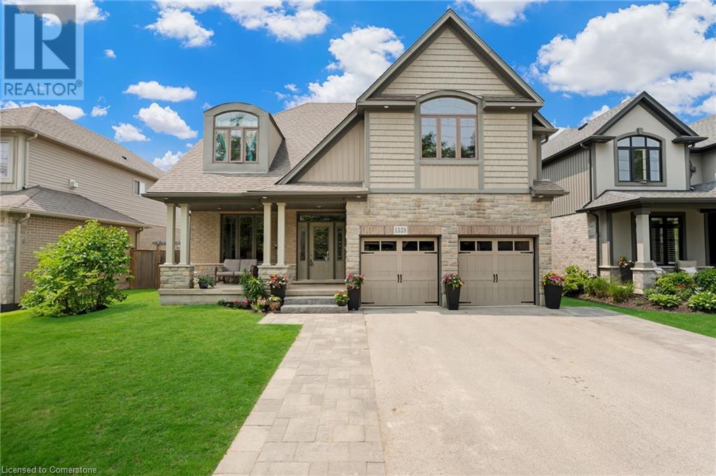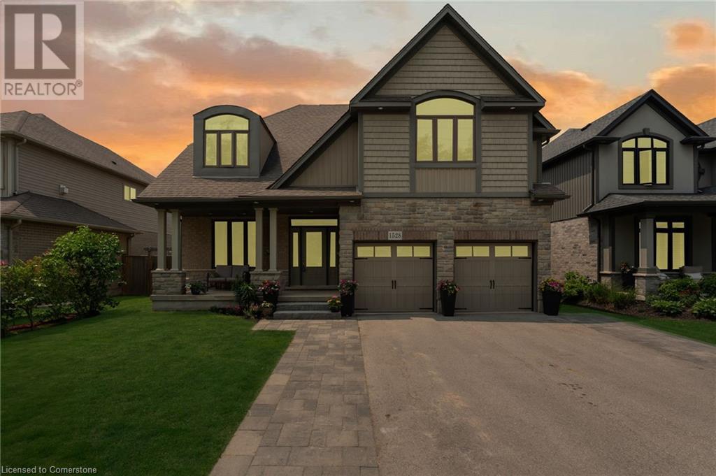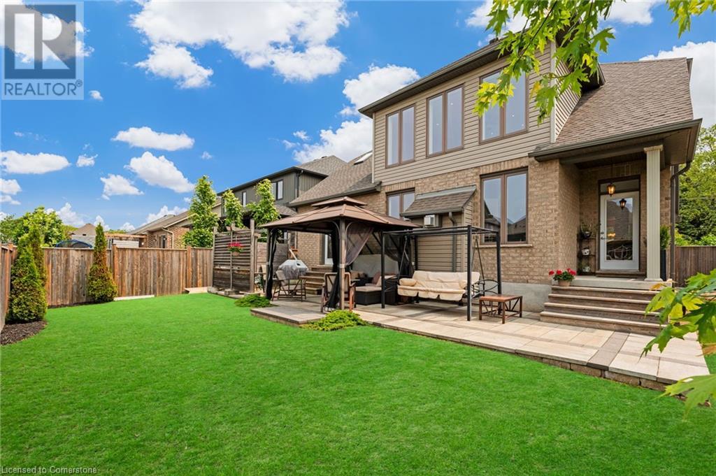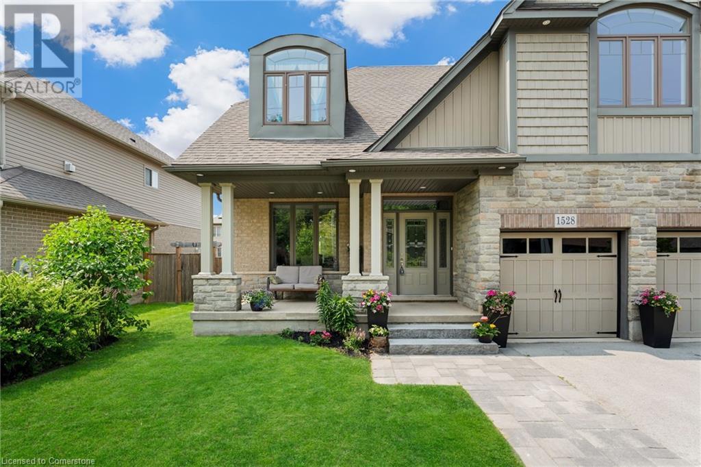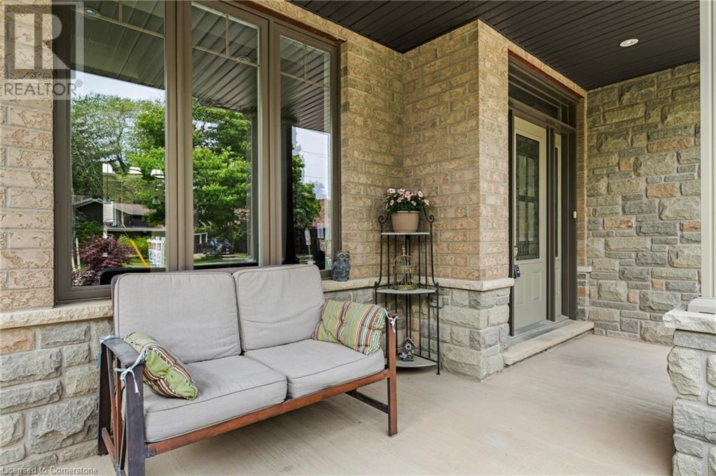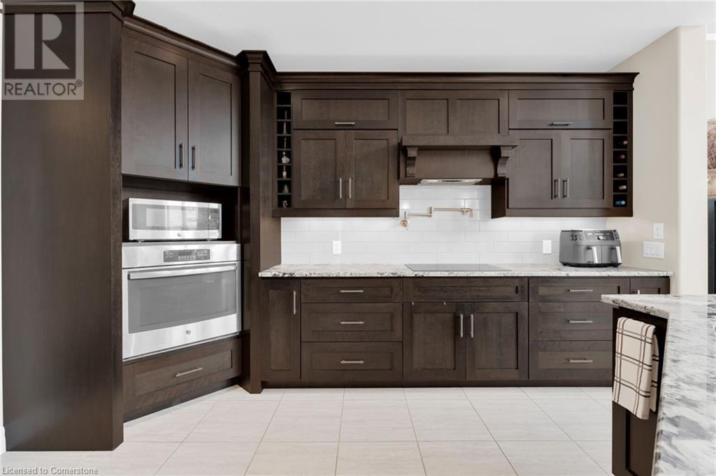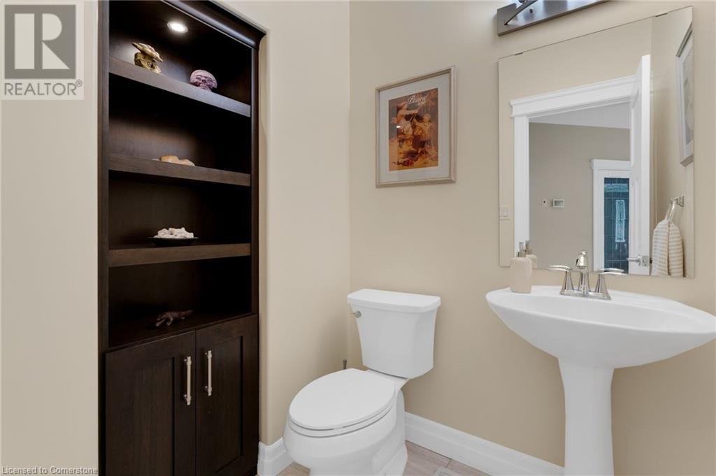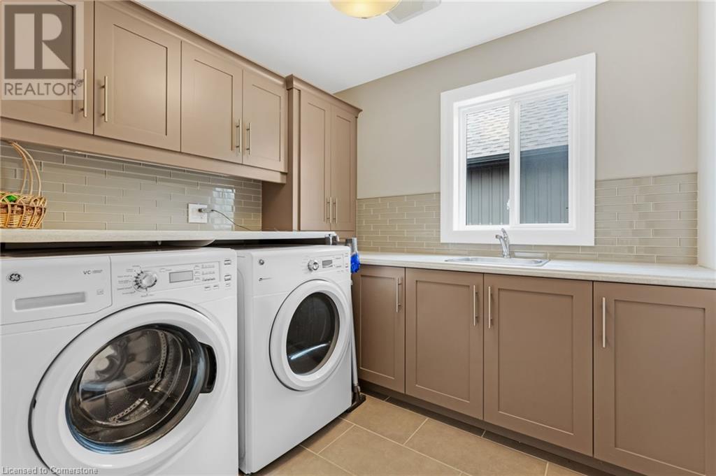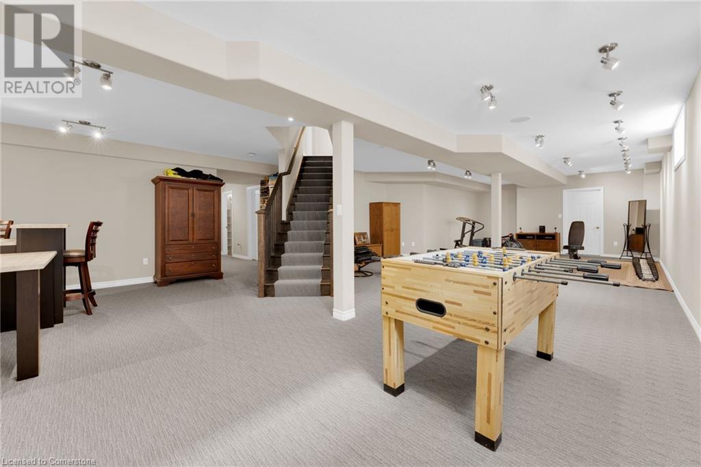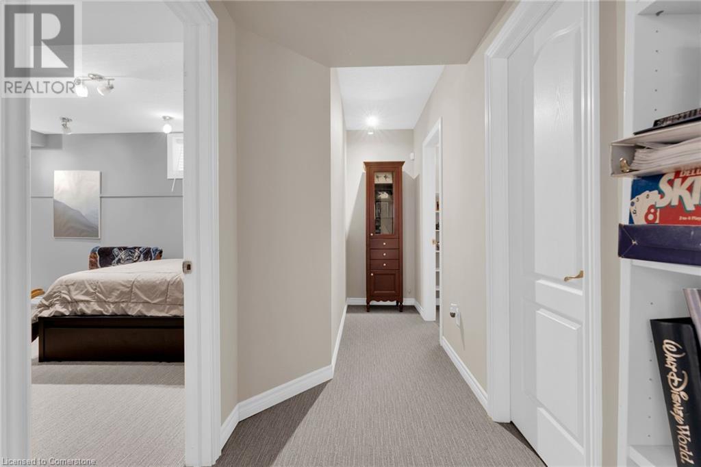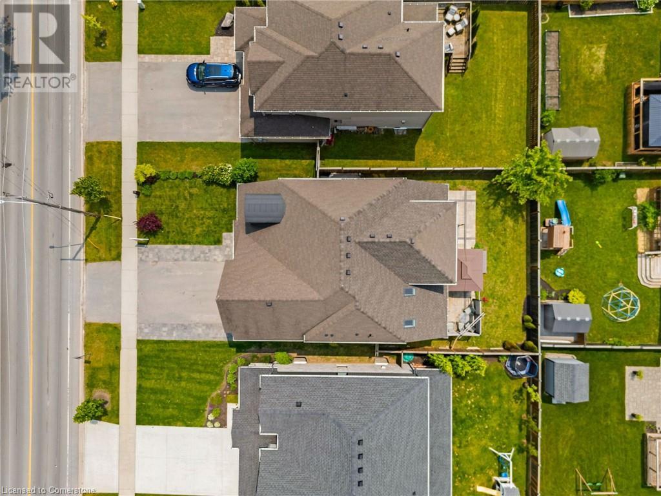$1,099,900
An executive family home in the “Village Landing” community in Fonthill. This impressive residence was the model home for the neighbourhood. The main floor is highlighted by a primary suite featuring hardwood floors, soaring vaulted ceilings, and a luxurious 5-piece ensuite complete with soaker tub, glass-enclosed shower, and dual vanities. The living room boasts soaring two-story ceilings and a natural gas fireplace with stone surround and access to the rear yard. The spacious kitchen presents granite countertops, ceramic backsplash, a convenient pot filler, and breakfast bar island. The formal dining room impresses with coffered ceilings and hardwood floors. Upstairs, a massive loft creates an ideal family gathering space with vaulted ceilings and oak hardwood flooring. Two generous bedrooms, each with carpet flooring and walk-in closets, share a 5-piece bathroom that includes dual vanities with linen towers on either side. Second-floor laundry. The finished basement expands living space with a comfortable recreation room, games area, practical cold storage, fourth bedroom, and full 4-piece bathroom – perfect for guests or growing families. Enjoy the backyard with an interlock patio and gazebo structure. Vinyl siding, brick and stone exterior. Double garage and double wide driveway parks 4 cars easily. Located on a peaceful street in one of Fonthill's premiere neighbourhoods, this former model home has everything you’re looking for in terms of space, quality, and comfort. (id:59911)
Property Details
| MLS® Number | 40734828 |
| Property Type | Single Family |
| Amenities Near By | Golf Nearby, Hospital, Park, Place Of Worship, Schools |
| Community Features | Community Centre |
| Equipment Type | Water Heater |
| Features | Paved Driveway, Gazebo, Sump Pump, Automatic Garage Door Opener |
| Parking Space Total | 6 |
| Rental Equipment Type | Water Heater |
Building
| Bathroom Total | 4 |
| Bedrooms Above Ground | 3 |
| Bedrooms Below Ground | 1 |
| Bedrooms Total | 4 |
| Appliances | Central Vacuum, Dishwasher, Dryer, Refrigerator, Washer, Window Coverings, Garage Door Opener |
| Architectural Style | 2 Level |
| Basement Development | Finished |
| Basement Type | Full (finished) |
| Constructed Date | 2014 |
| Construction Style Attachment | Detached |
| Cooling Type | Central Air Conditioning |
| Exterior Finish | Brick, Stone, Vinyl Siding |
| Fire Protection | Alarm System |
| Foundation Type | Poured Concrete |
| Half Bath Total | 1 |
| Heating Fuel | Natural Gas |
| Heating Type | Forced Air |
| Stories Total | 2 |
| Size Interior | 4,446 Ft2 |
| Type | House |
| Utility Water | Municipal Water |
Parking
| Attached Garage |
Land
| Acreage | No |
| Land Amenities | Golf Nearby, Hospital, Park, Place Of Worship, Schools |
| Sewer | Municipal Sewage System |
| Size Depth | 114 Ft |
| Size Frontage | 53 Ft |
| Size Total Text | Under 1/2 Acre |
| Zoning Description | R2-218 |
Interested in 1528 Haist Street, Fonthill, Ontario L0S 1E5?

Wayne Schilstra
Broker
(905) 573-1189
325 Winterberry Dr Unit 4b
Stoney Creek, Ontario L8J 0B6
(905) 573-1188
(905) 573-1189

David Hildebrand
Salesperson
(905) 573-1189
http//www.davidhildebrand.ca
325 Winterberry Dr Unit 4b
Stoney Creek, Ontario L8J 0B6
(905) 573-1188
(905) 573-1189
