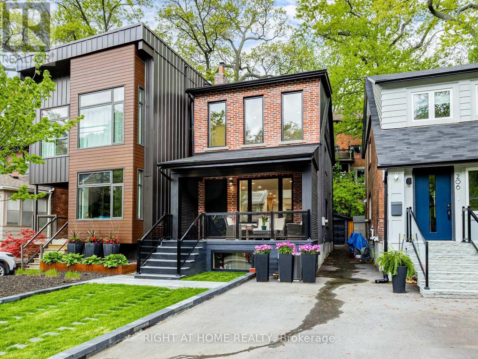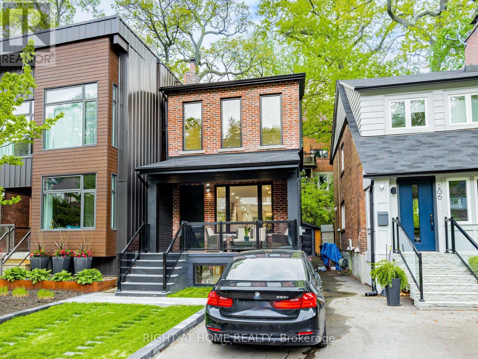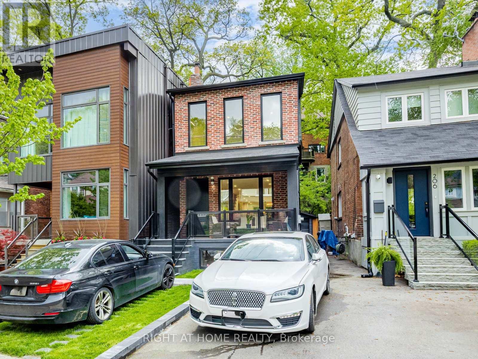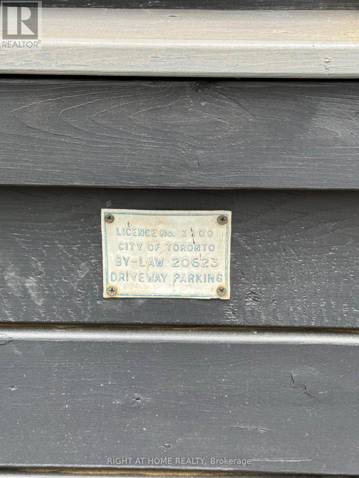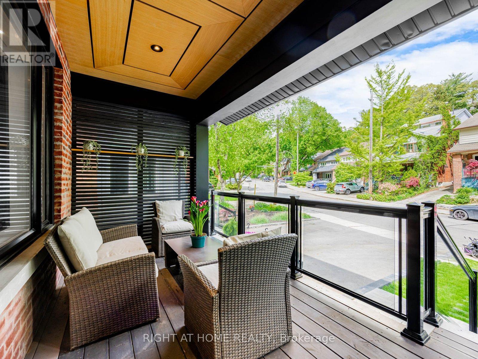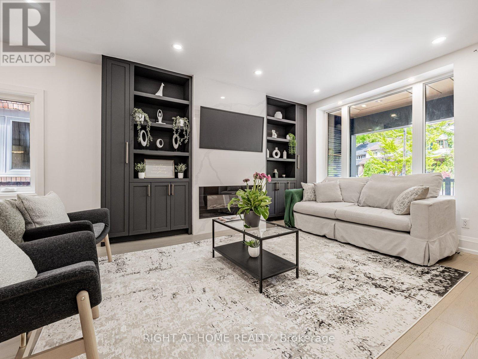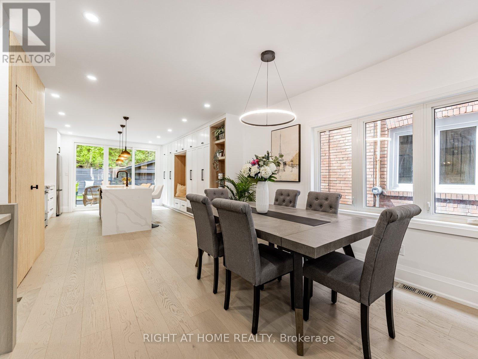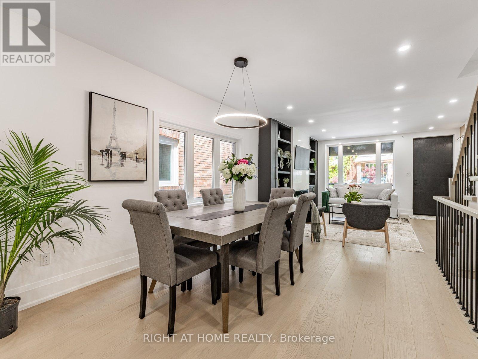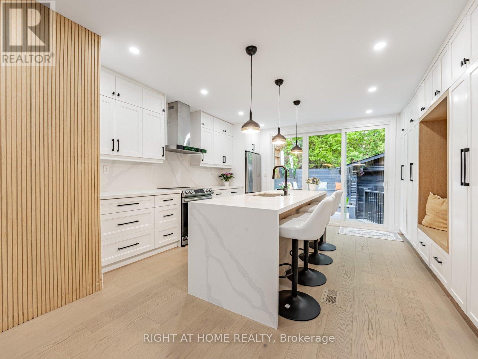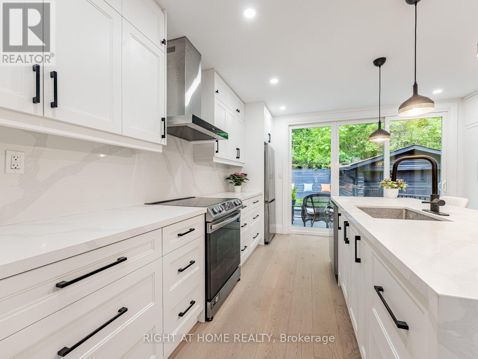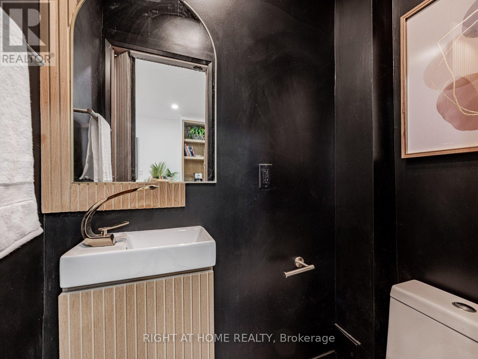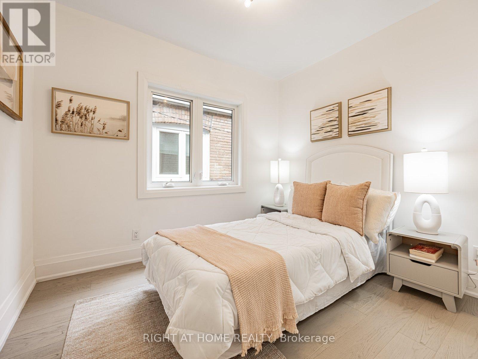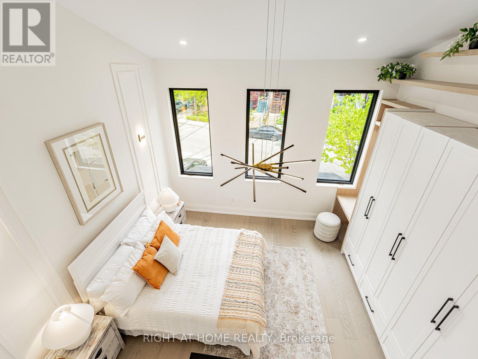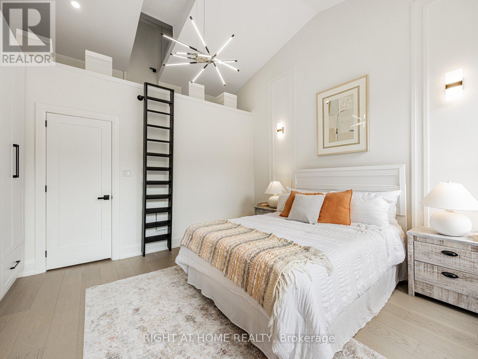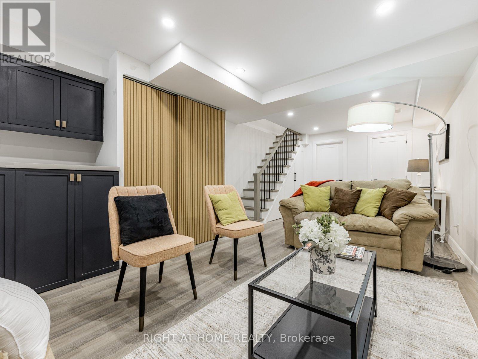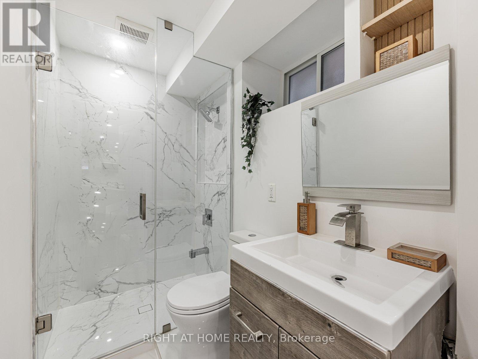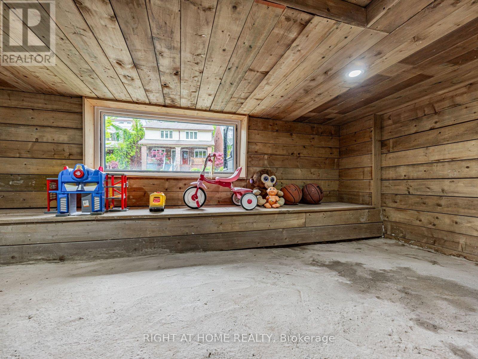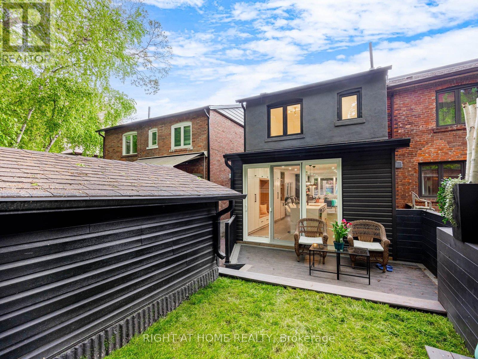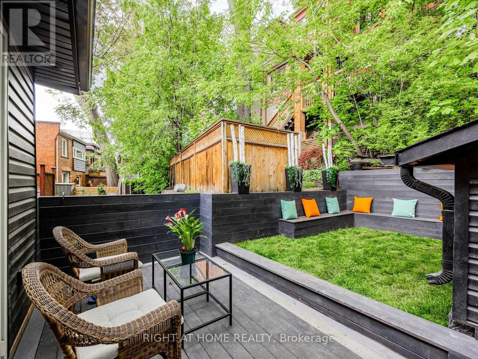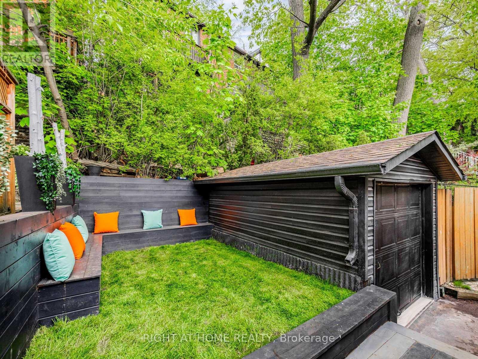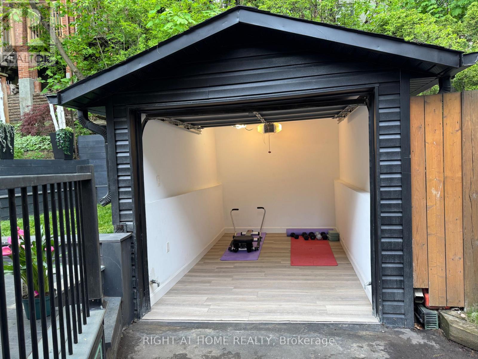$1,849,000
Welcome to this beautifully renovated gem , located in the heart of top schools , Runnymede public school , Ursula Franklin Academy , Western tech and Humberside collegiate .Enjoy a short walk to amazing High park , junction neighborhood and the vibrant Bloor West village with all the fabulous restaurants , Coffees and boutiques .5 minute- walk to High park subway and short ride to downtown .This 3+1 bedroom home features a lovely open concept with Custom built- in electric freplace and cabinets .The gourmet kitchen has lots of cabinets , storage and generous size of center island .The second foor has 3 bedrooms , the gorgeous master bedroom has a vaulted ceiling , his/her custom closets and a fnished loft with bright natural light due to a large window , for office / storage .The lower level boasts family room with large windows and natural light , rough -in for kitchenette , and fnished playground / storage under the veranda , tons of storage .A detached finished garage with remote control garage door opener is perfect for Gym / storage.one legal front pad parking .Thank you kindly (id:59911)
Property Details
| MLS® Number | W12197085 |
| Property Type | Single Family |
| Neigbourhood | Junction Area |
| Community Name | Runnymede-Bloor West Village |
| Parking Space Total | 2 |
Building
| Bathroom Total | 3 |
| Bedrooms Above Ground | 3 |
| Bedrooms Below Ground | 1 |
| Bedrooms Total | 4 |
| Age | 51 To 99 Years |
| Amenities | Fireplace(s) |
| Appliances | Water Meter |
| Basement Development | Finished |
| Basement Type | N/a (finished) |
| Construction Style Attachment | Detached |
| Cooling Type | Central Air Conditioning |
| Exterior Finish | Brick Facing, Vinyl Siding |
| Fireplace Present | Yes |
| Fireplace Total | 1 |
| Foundation Type | Stone |
| Half Bath Total | 1 |
| Heating Fuel | Electric |
| Heating Type | Forced Air |
| Stories Total | 2 |
| Size Interior | 1,100 - 1,500 Ft2 |
| Type | House |
| Utility Water | Municipal Water, Unknown |
Parking
| Detached Garage | |
| Garage |
Land
| Acreage | No |
| Sewer | Septic System |
| Size Depth | 88 Ft ,6 In |
| Size Frontage | 20 Ft ,7 In |
| Size Irregular | 20.6 X 88.5 Ft |
| Size Total Text | 20.6 X 88.5 Ft|under 1/2 Acre |
Utilities
| Electricity | Installed |
| Sewer | Installed |
Interested in 204 Clendenan Avenue, Toronto, Ontario M6P 2X2?
Adham Fadlia
Salesperson
1396 Don Mills Rd Unit B-121
Toronto, Ontario M3B 0A7
(416) 391-3232
(416) 391-0319
www.rightathomerealty.com/
