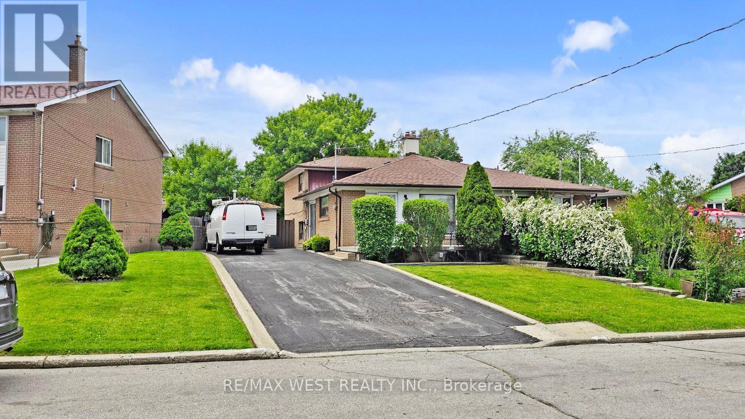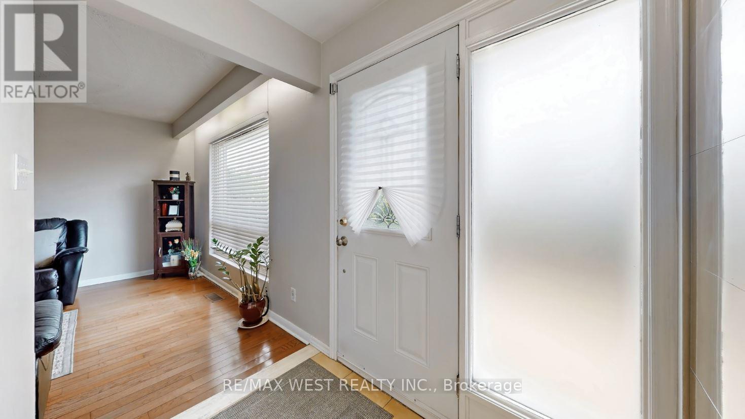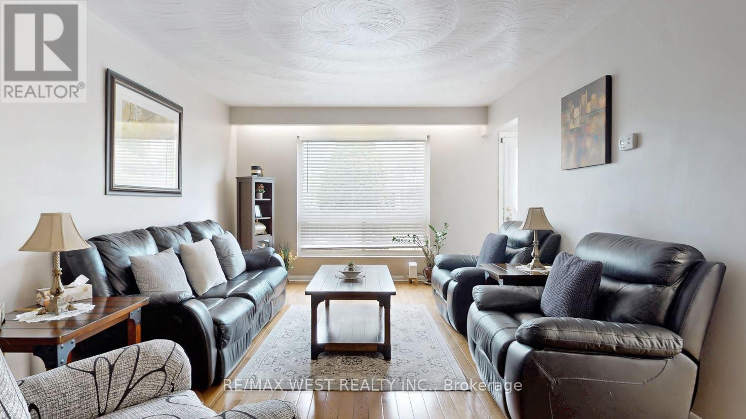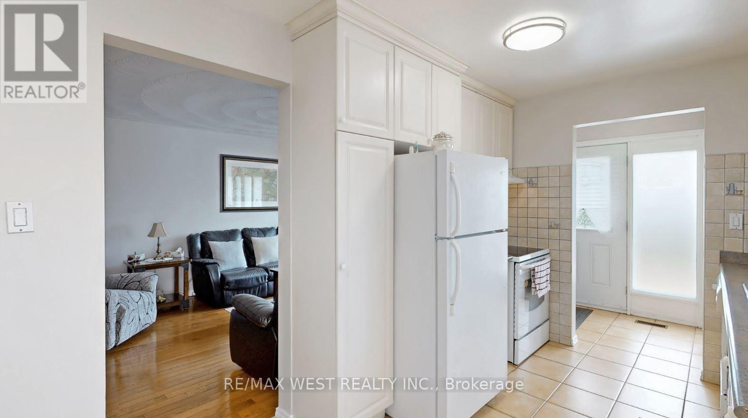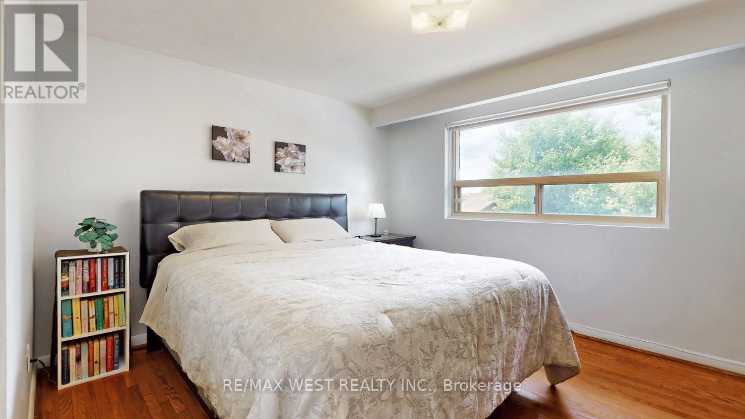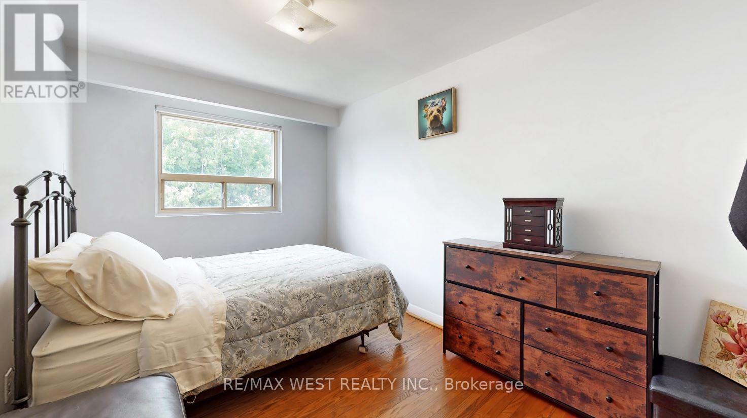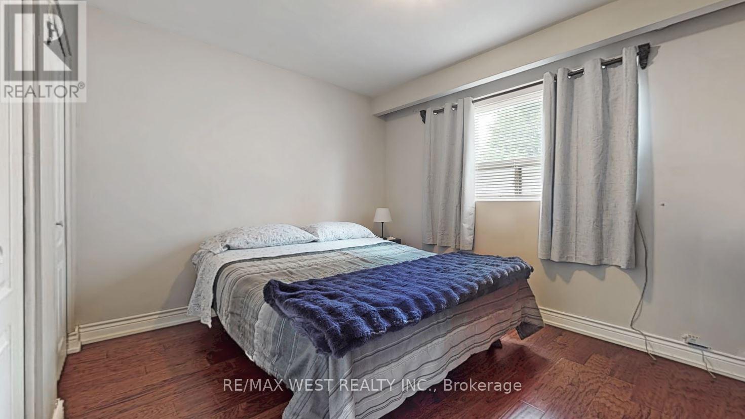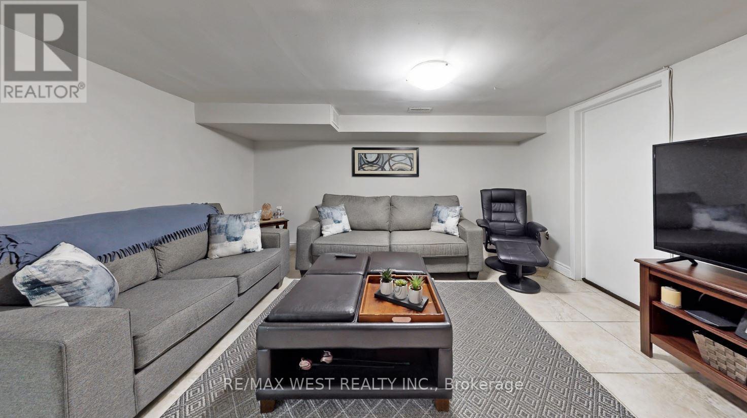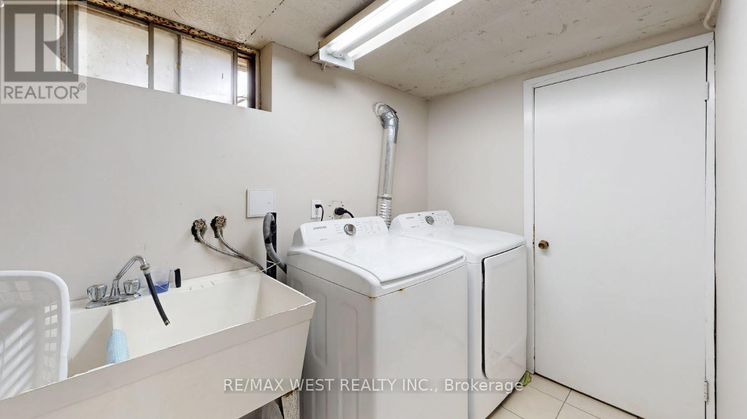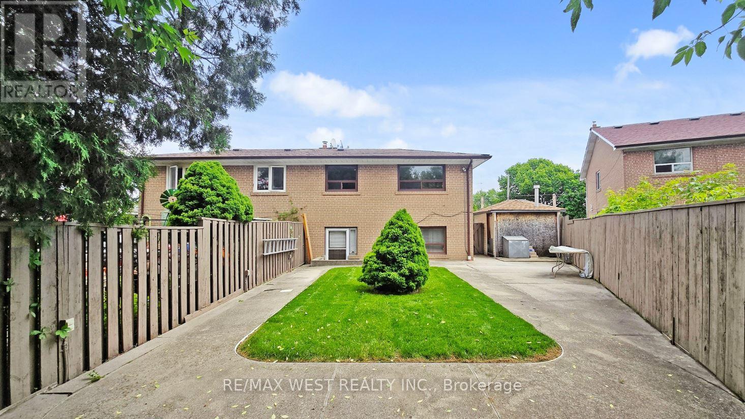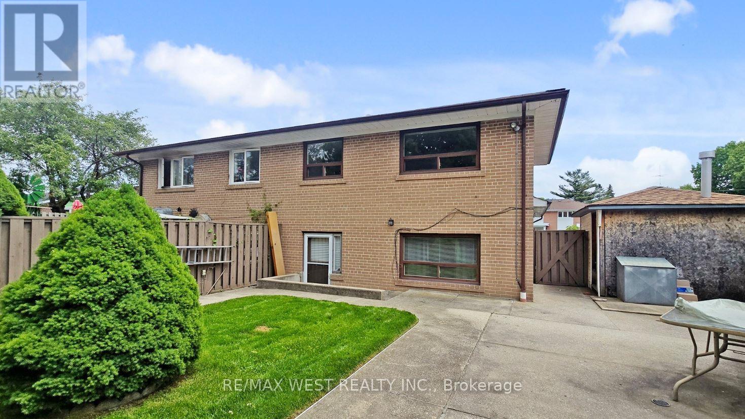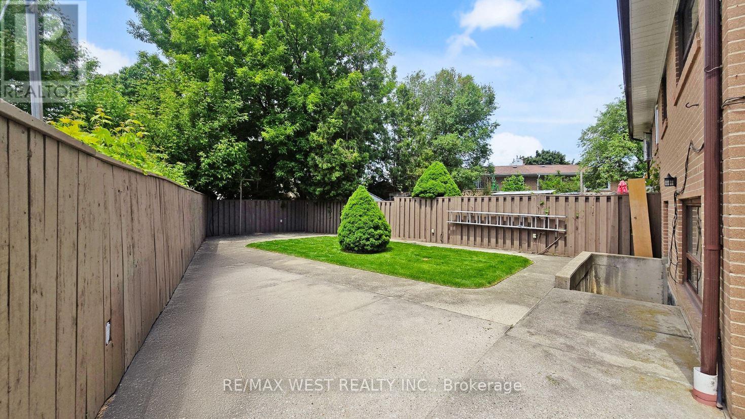$869,988
Spacious Well Maintained ,semi-detached 4 Level 4 Bedroom Back Split. Features Included Family Size Kitchen With Breakfast Area And Walk-Out, Hardwood Floor Throughout, Walk-Out To Yard In Lower Level, 2 Bathes ,Renovated Basement With Kitchen And Spacious Living Space, Laundry And Cold Room. Privately Fence Rear Yard. Private Drive With 4 Parking Spaces. Conveniently Located Near Parks, Schools, Shops, Transit And 400 Series Highways. (id:59911)
Property Details
| MLS® Number | W12193083 |
| Property Type | Single Family |
| Neigbourhood | Humbermede |
| Community Name | Humbermede |
| Amenities Near By | Public Transit, Schools |
| Features | Irregular Lot Size |
| Parking Space Total | 4 |
Building
| Bathroom Total | 2 |
| Bedrooms Above Ground | 4 |
| Bedrooms Total | 4 |
| Appliances | Central Vacuum, Dishwasher, Dryer, Water Heater, Stove, Washer, Refrigerator |
| Basement Development | Finished |
| Basement Type | N/a (finished) |
| Construction Style Attachment | Semi-detached |
| Construction Style Split Level | Sidesplit |
| Cooling Type | Central Air Conditioning |
| Exterior Finish | Brick |
| Flooring Type | Ceramic, Hardwood |
| Foundation Type | Block, Concrete |
| Heating Fuel | Natural Gas |
| Heating Type | Forced Air |
| Size Interior | 1,100 - 1,500 Ft2 |
| Type | House |
| Utility Water | Municipal Water |
Parking
| No Garage |
Land
| Acreage | No |
| Fence Type | Fenced Yard |
| Land Amenities | Public Transit, Schools |
| Sewer | Sanitary Sewer |
| Size Depth | 112 Ft |
| Size Frontage | 63 Ft ,8 In |
| Size Irregular | 63.7 X 112 Ft ; Irregular As Per Mpac |
| Size Total Text | 63.7 X 112 Ft ; Irregular As Per Mpac |
Interested in 12 Franson Crescent, Toronto, Ontario M9M 1T7?
Antonio (Tony) Carnovale
Salesperson
tcarnovale.remaxwest.com
1678 Bloor St., West
Toronto, Ontario M6P 1A9
(416) 769-1616
(416) 769-1524
www.remaxwest.com

