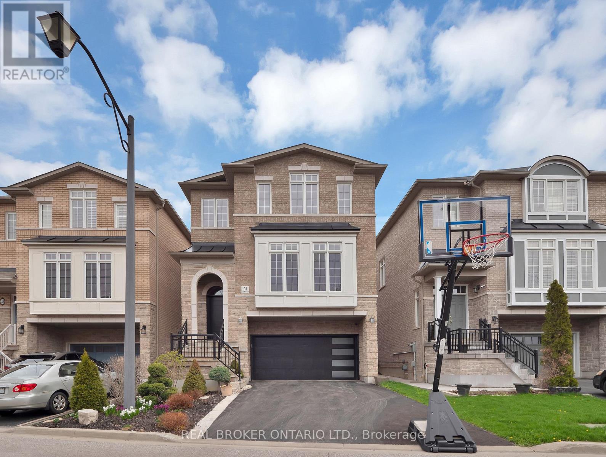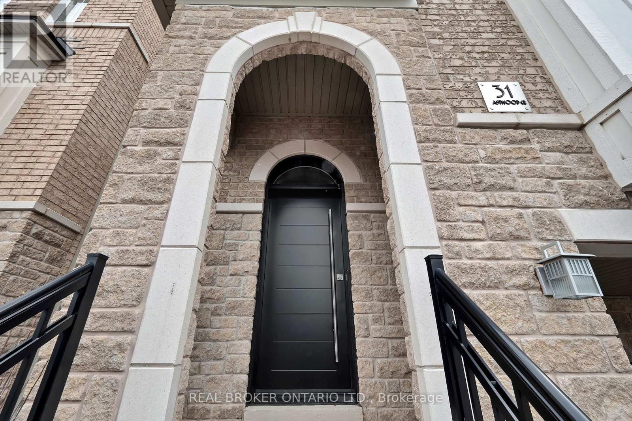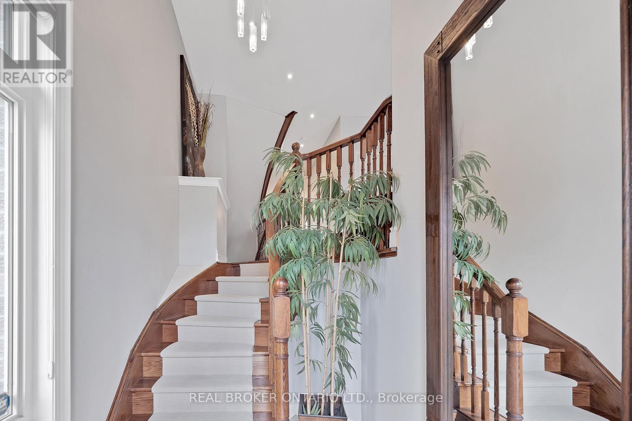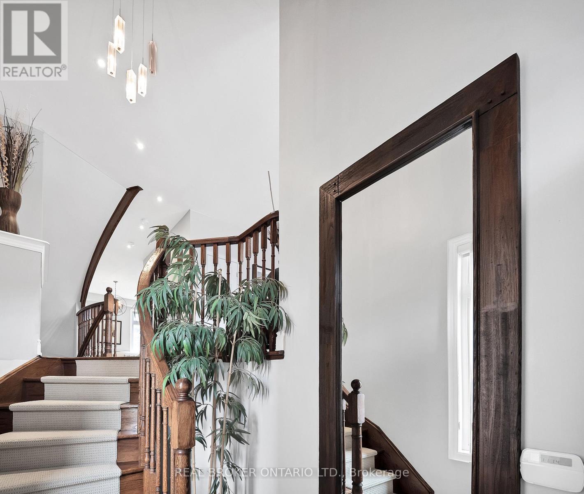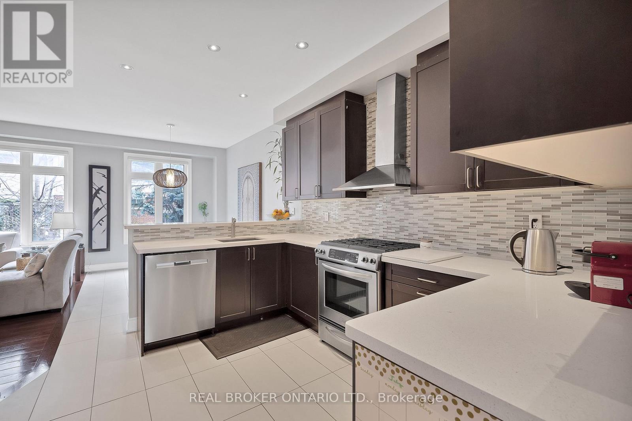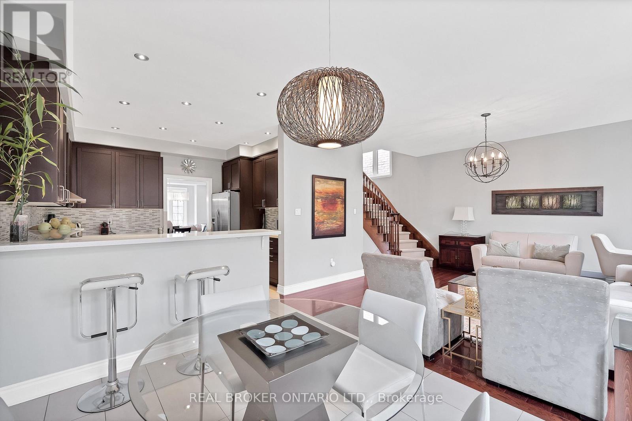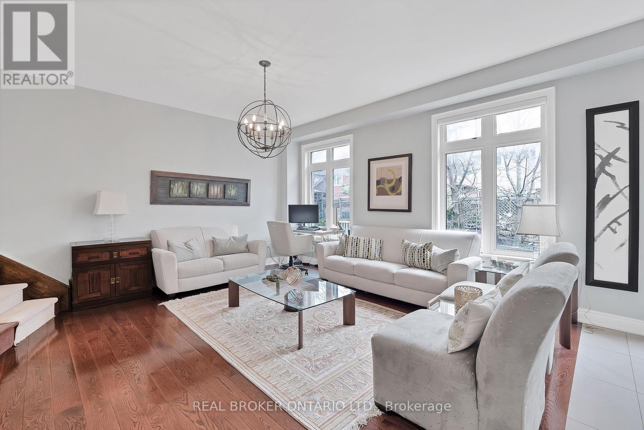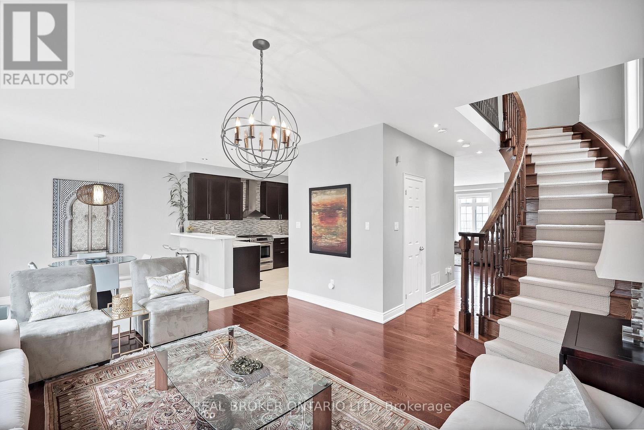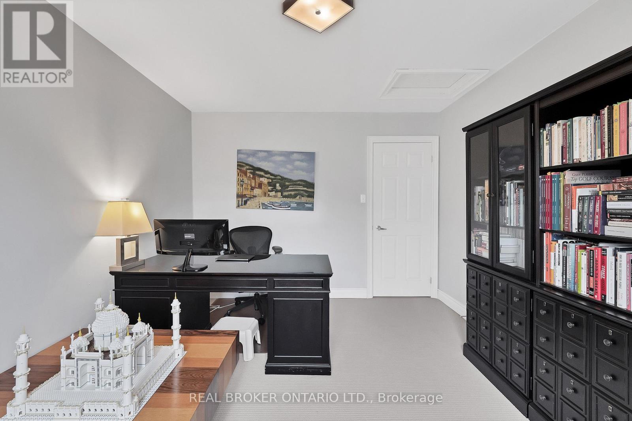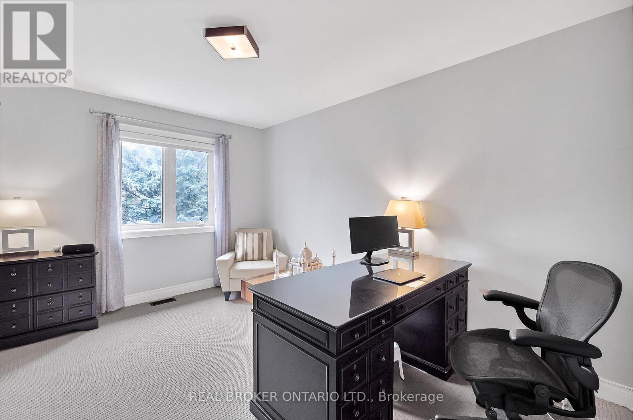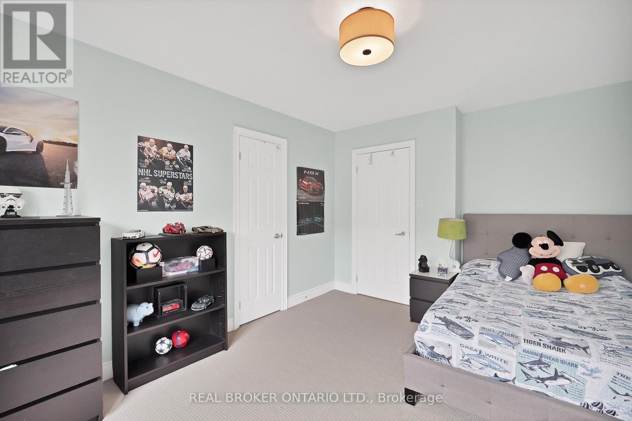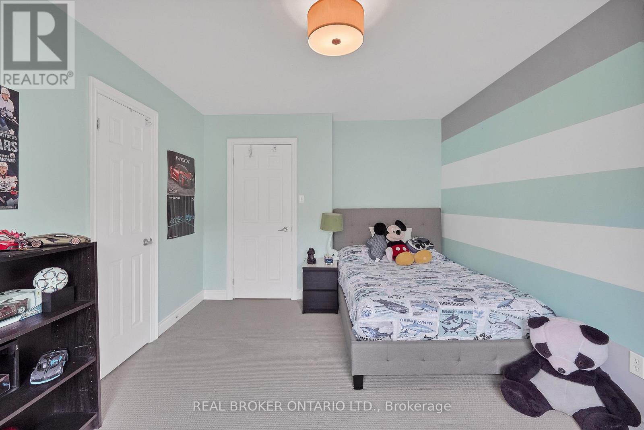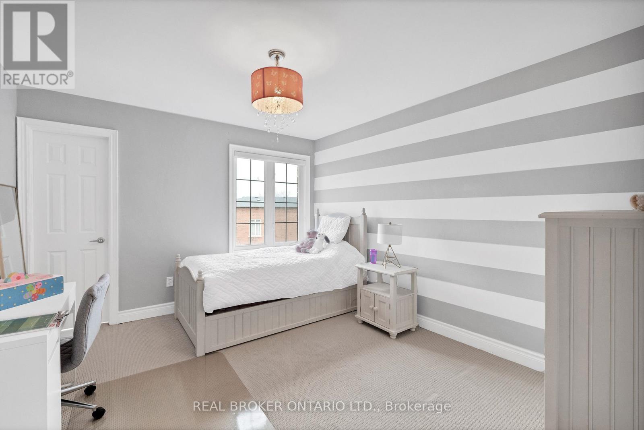$4,000 Monthly
Welcome to your dream home in West Rougewhere the lake breeze meets luxury living! This 4-bedroom stunner offers nearly 3,000 sq ft of stylish, above-grade space (built in 2009, so no century-old surprises here). Soaring 9' ceilings, a sun-drenched open concept layout, and a kitchen that says, Lets host brunch! The family room opens to a private, low-maintenance backyardyour weekend sanctuary. Upstairs, escape to a dreamy primary suite featuring a walk-in closet big enough for two (or one fashionista) and a sleek 3-pc ensuite with double sinksno more toothpaste wars! Location? Perfect. Walk to Rouge Hill GO, great schools, and natures playground. Stylish, spacious, and steps from it allthis is not just a home, it's your next chapter. (id:59911)
Property Details
| MLS® Number | E12194554 |
| Property Type | Single Family |
| Neigbourhood | Scarborough |
| Community Name | Rouge E10 |
| Amenities Near By | Park, Public Transit, Schools |
| Community Features | Community Centre |
| Parking Space Total | 4 |
Building
| Bathroom Total | 4 |
| Bedrooms Above Ground | 4 |
| Bedrooms Total | 4 |
| Age | 6 To 15 Years |
| Appliances | Dishwasher, Dryer, Microwave, Stove, Washer, Refrigerator |
| Basement Development | Finished |
| Basement Features | Walk Out |
| Basement Type | N/a (finished) |
| Construction Style Attachment | Detached |
| Cooling Type | Central Air Conditioning |
| Exterior Finish | Brick |
| Half Bath Total | 1 |
| Heating Fuel | Natural Gas |
| Heating Type | Forced Air |
| Stories Total | 2 |
| Size Interior | 0 - 699 Ft2 |
| Type | House |
| Utility Water | Municipal Water |
Parking
| Garage |
Land
| Acreage | No |
| Fence Type | Fenced Yard |
| Land Amenities | Park, Public Transit, Schools |
| Sewer | Sanitary Sewer |
| Size Frontage | 32 Ft ,10 In |
| Size Irregular | 32.9 Ft |
| Size Total Text | 32.9 Ft |
| Surface Water | Lake/pond |
Interested in 31 Mastwood Crescent, Toronto, Ontario M1C 0B3?

Sherif Nathoo
Broker
www.sherifnathoo.com/
www.facebook.com/sherifnathooteam
www.twitter.com/sherifnathoo
ca.linkedin.com/in/sherifnathoo/
130 King St W Unit 1900b
Toronto, Ontario M5X 1E3
(888) 311-1172
(888) 311-1172
www.joinreal.com/
