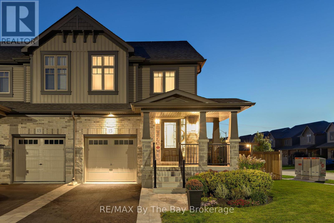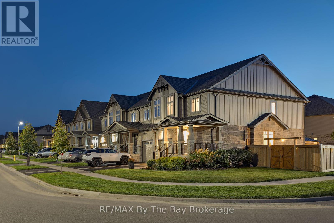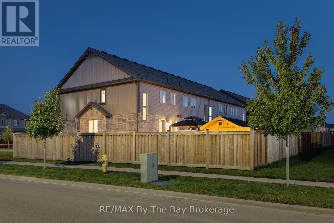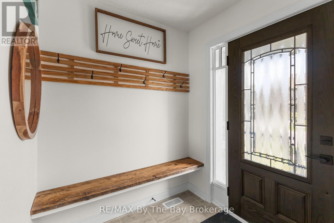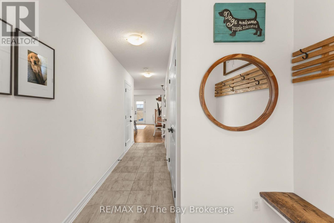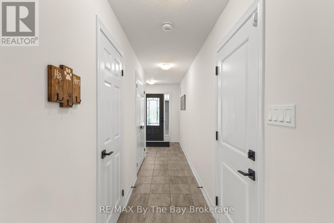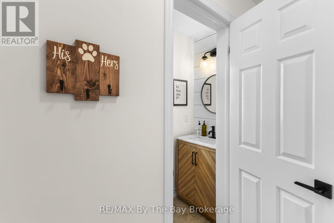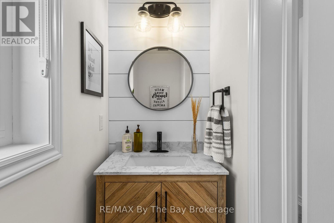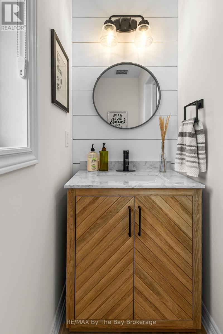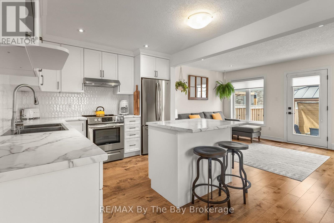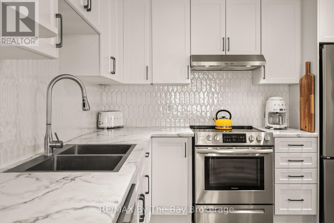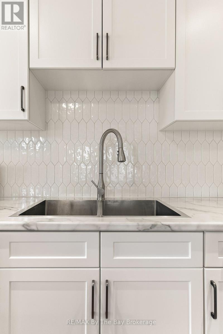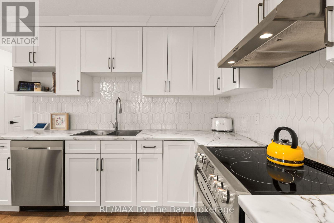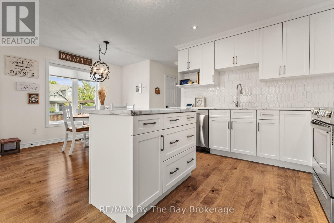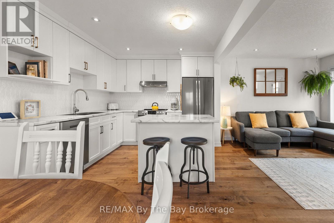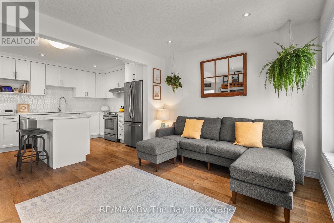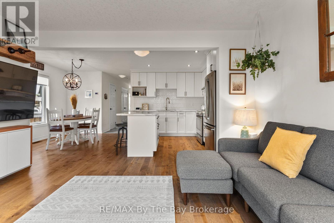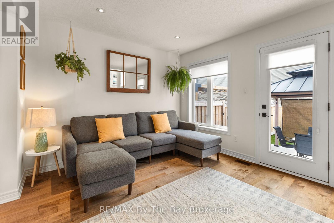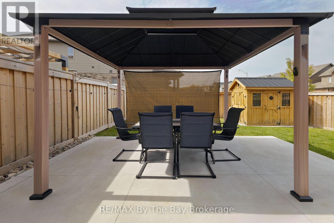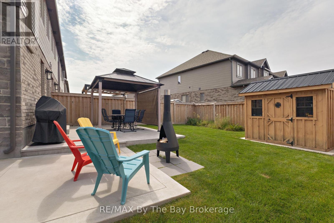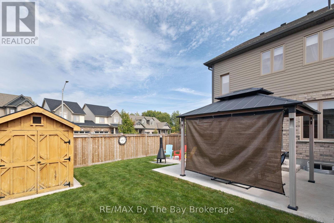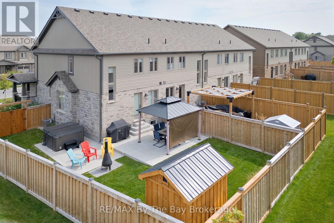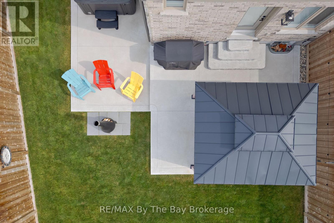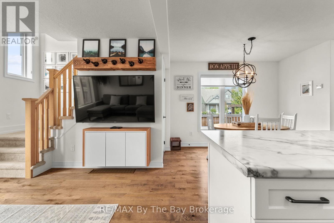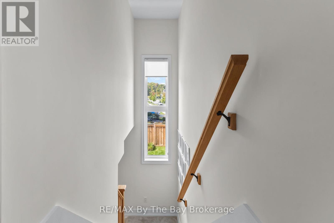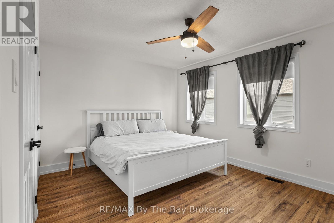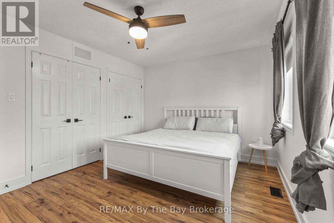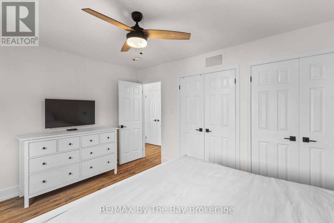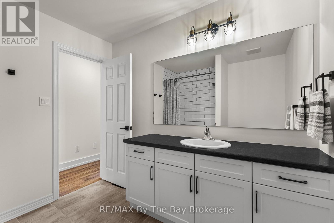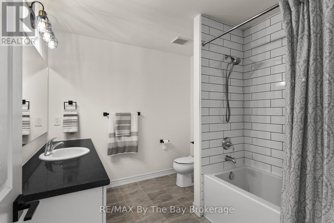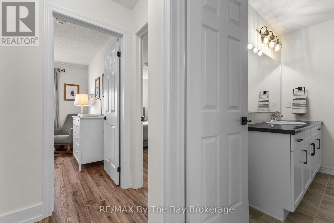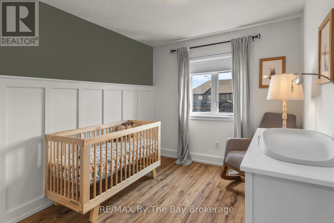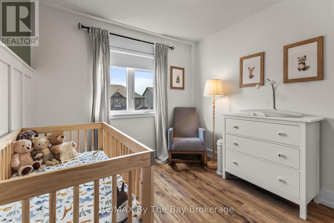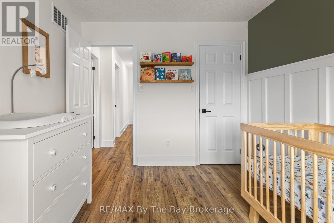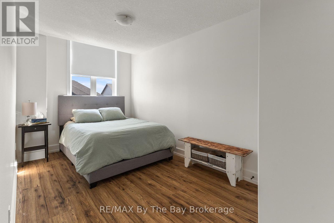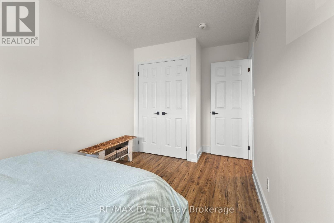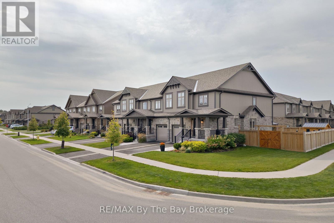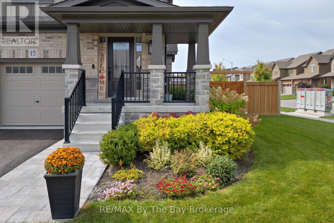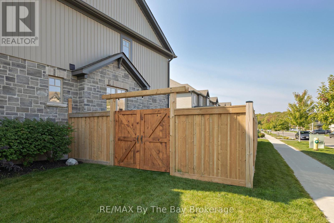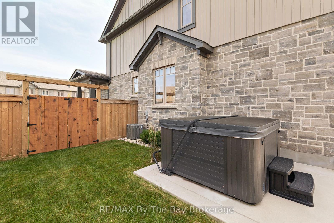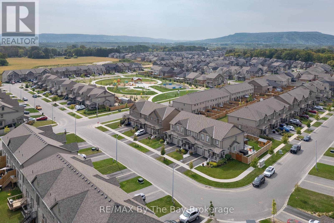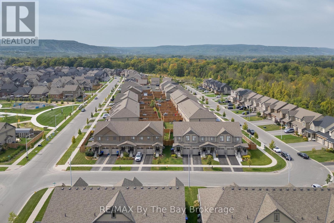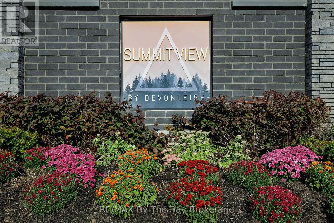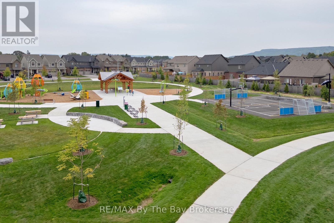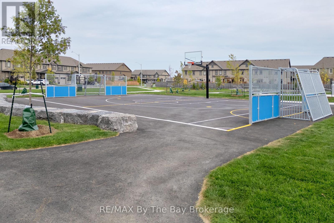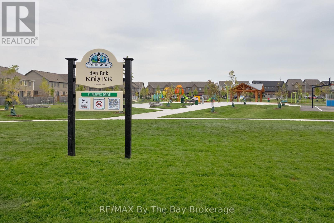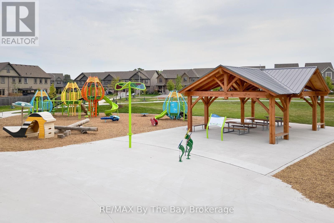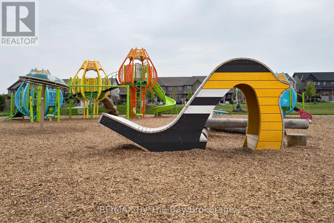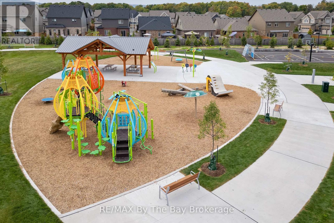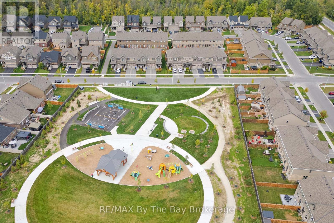$765,000
Welcome to 15 Foley Crescent a bright and beautifully maintained END-UNIT townhome nestled on a premium 43' wide CORNER LOT in Collingwood's desirable Summit View community. From the moment you step inside, you'll appreciate the open-concept layout, flooded with natural light and finished with elegant engineered hardwood flooring throughout. The modern eat-in kitchen offers a breakfast bar, sleek backsplash, and a generous dining space perfect for everyday living and entertaining. Step out from the living room into your own private outdoor retreat, a fully fenced backyard featuring a low-maintenance hardscaped patio, gazebo, gas BBQ hookup, and a large shed for added storage.Upstairs, the spacious primary bedroom offers double closets, while two additional bedrooms provide flexibility for a growing family, home office, or guests including one with a walk-in closet. A 4-piece bathroom and oversized linen closet complete the upper level. The unfinished basement provides a blank canvas with a bathroom rough-in, ready for your personal touch. Set in a family-friendly neighbourhood, just minutes to trails, schools, downtown Collingwood, and Blue Mountain - this home is the perfect blend of comfort, function, and lifestyle. (id:59911)
Property Details
| MLS® Number | S12195074 |
| Property Type | Single Family |
| Community Name | Collingwood |
| Amenities Near By | Hospital |
| Equipment Type | Water Heater |
| Parking Space Total | 2 |
| Rental Equipment Type | Water Heater |
Building
| Bathroom Total | 2 |
| Bedrooms Above Ground | 3 |
| Bedrooms Total | 3 |
| Age | 0 To 5 Years |
| Appliances | Garage Door Opener Remote(s), Dishwasher, Dryer, Garage Door Opener, Hood Fan, Stove, Washer, Refrigerator |
| Basement Development | Unfinished |
| Basement Type | Full (unfinished) |
| Construction Style Attachment | Attached |
| Cooling Type | Central Air Conditioning |
| Exterior Finish | Stone, Brick |
| Fire Protection | Smoke Detectors |
| Foundation Type | Concrete |
| Half Bath Total | 1 |
| Heating Fuel | Natural Gas |
| Heating Type | Forced Air |
| Stories Total | 2 |
| Size Interior | 1,100 - 1,500 Ft2 |
| Type | Row / Townhouse |
| Utility Water | Municipal Water |
Parking
| Attached Garage | |
| Garage |
Land
| Acreage | No |
| Land Amenities | Hospital |
| Sewer | Sanitary Sewer |
| Size Depth | 101 Ft ,8 In |
| Size Frontage | 43 Ft |
| Size Irregular | 43 X 101.7 Ft |
| Size Total Text | 43 X 101.7 Ft|under 1/2 Acre |
| Zoning Description | R1 |
Interested in 15 Foley Crescent, Collingwood, Ontario L9Y 3B7?
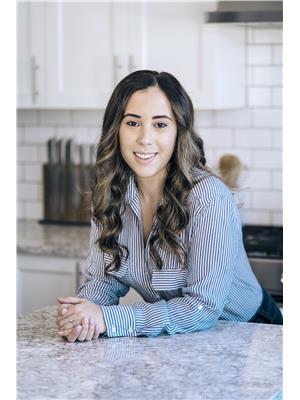
Jessica Schaap
Salesperson
6-1263 Mosley Street
Wasaga Beach, Ontario L9Z 2Y7
(705) 429-4500
(705) 429-4019
www.remaxbythebay.ca/
