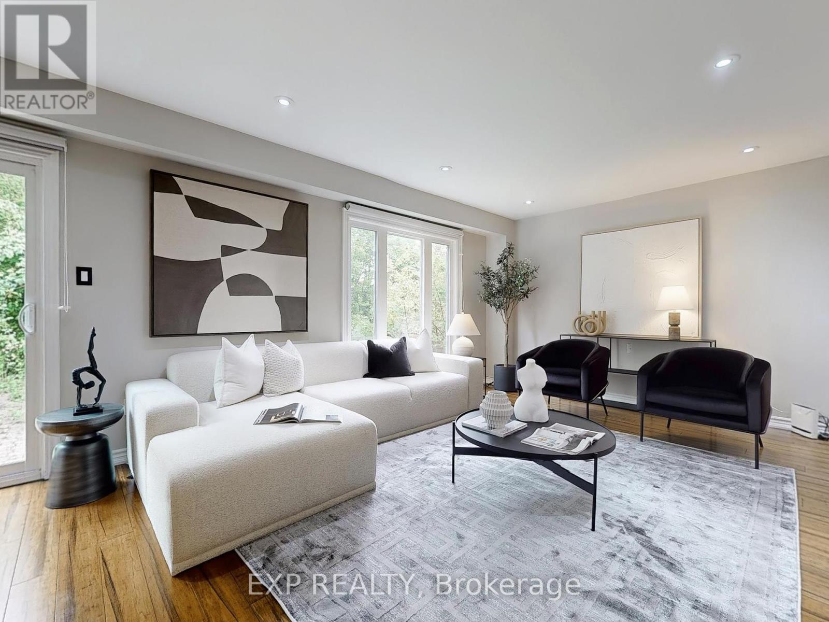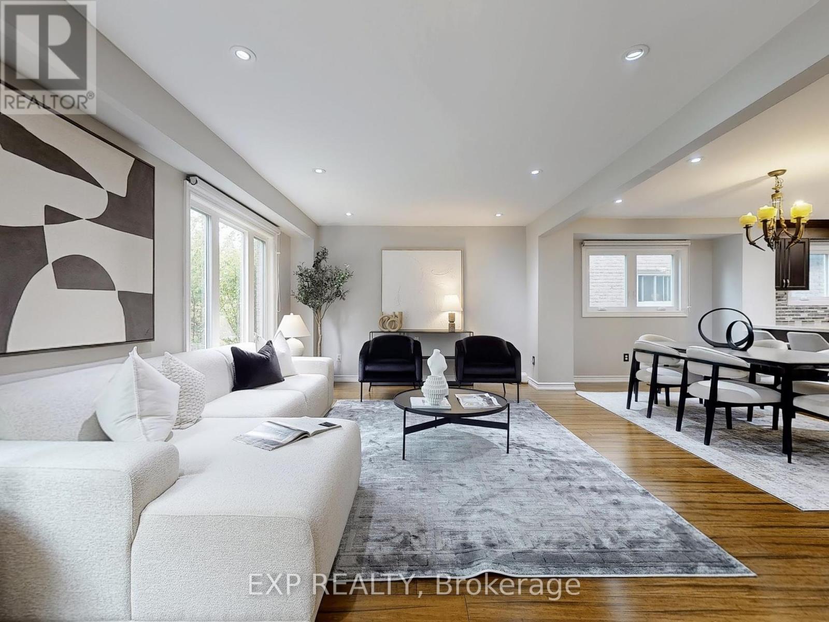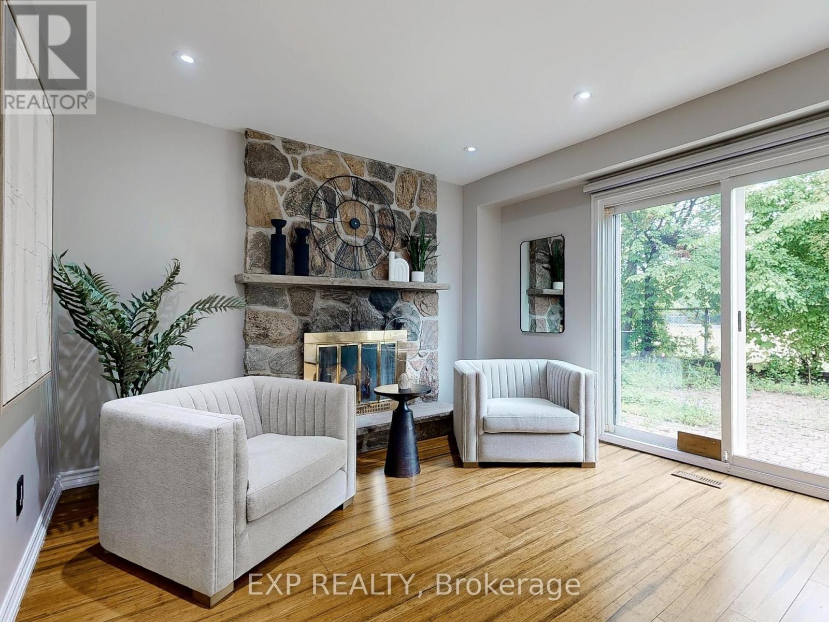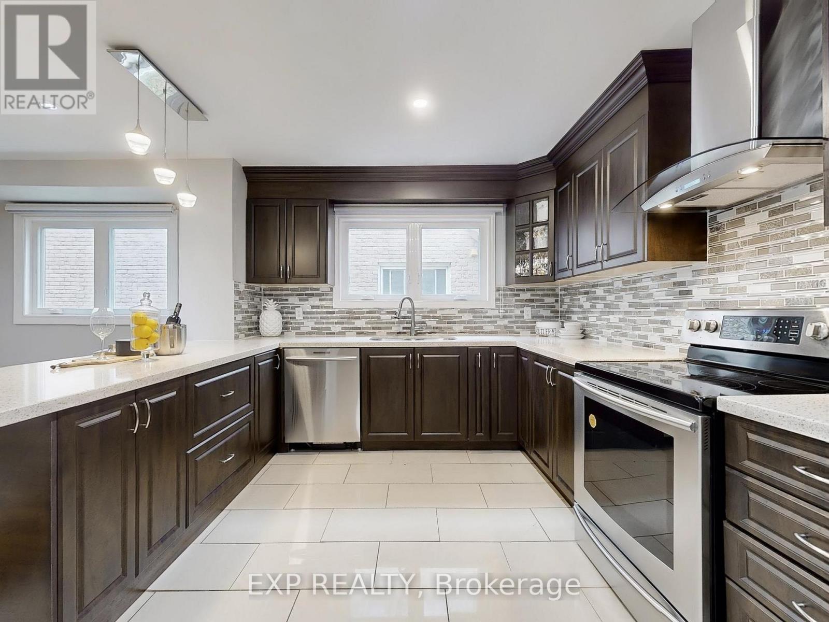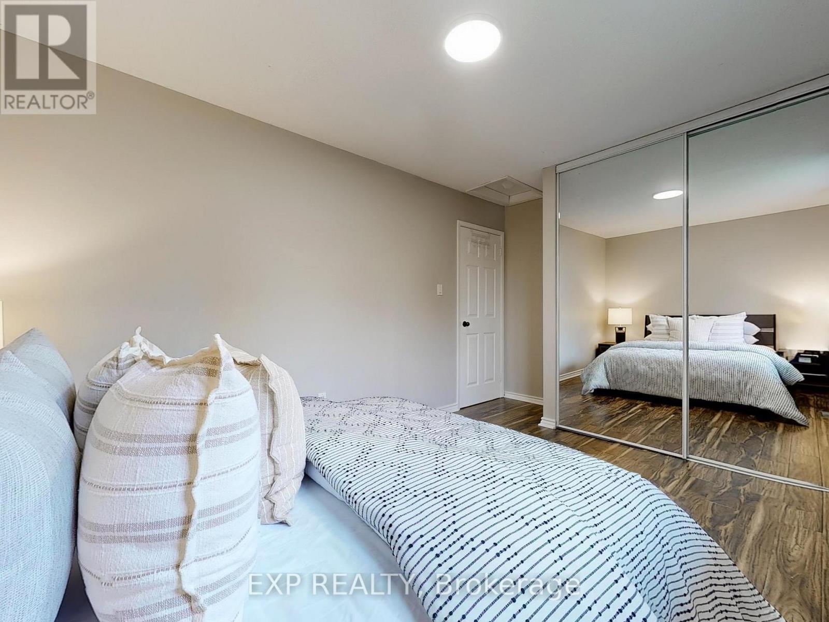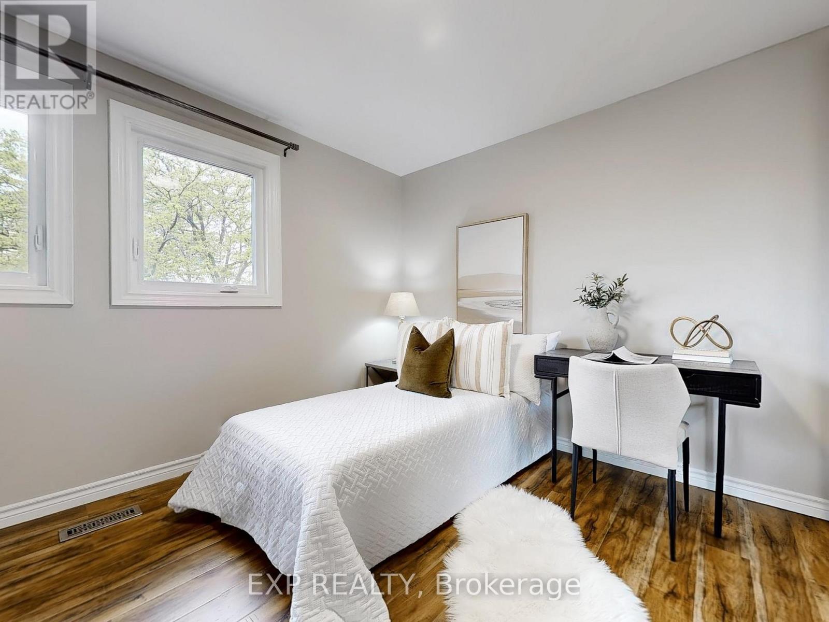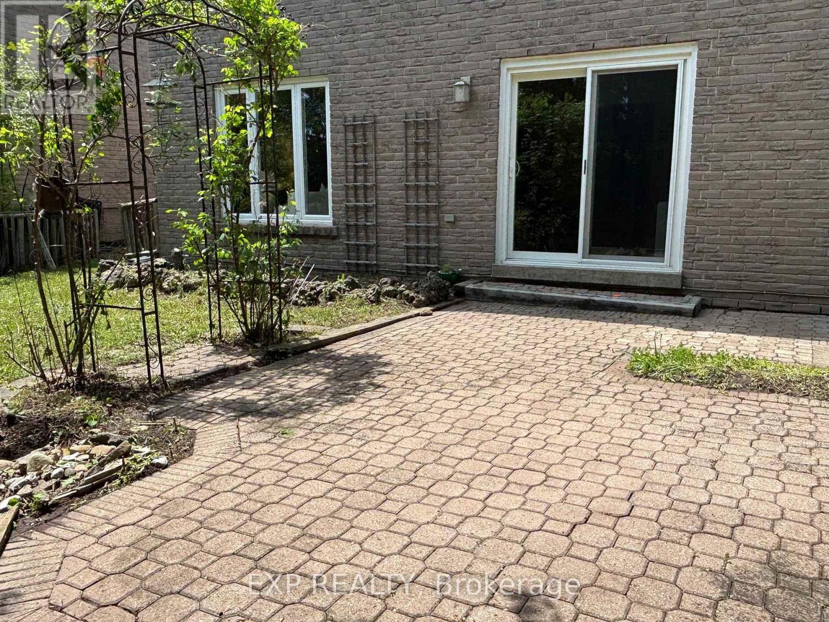$989,000
Welcome to 19 Kenscott Drive, a spacious and well-maintained 4-bedroom, 2-storey detached home in a prime Toronto location with easy access to Hwy 401. This freshly painted residence features an open-concept kitchen with stainless steel appliances, complemented by a newer furnace and heat pump for year-round comfort. The brand-new roof, gutters, and downspouts offer peace of mind for years to come. The finished 2-bedroom basement, complete with a separate entrance, offers excellent potential for rental income or extended family living. A perfect blend of style, function, and location. (id:59911)
Property Details
| MLS® Number | E12189193 |
| Property Type | Single Family |
| Neigbourhood | Scarborough |
| Community Name | Rouge E11 |
| Features | In-law Suite |
| Parking Space Total | 5 |
Building
| Bathroom Total | 4 |
| Bedrooms Above Ground | 4 |
| Bedrooms Below Ground | 2 |
| Bedrooms Total | 6 |
| Appliances | Dishwasher, Dryer, Stove, Washer, Window Coverings, Refrigerator |
| Basement Development | Finished |
| Basement Features | Separate Entrance |
| Basement Type | N/a (finished) |
| Construction Style Attachment | Detached |
| Cooling Type | Central Air Conditioning |
| Exterior Finish | Brick |
| Fireplace Present | Yes |
| Foundation Type | Concrete |
| Half Bath Total | 1 |
| Heating Fuel | Natural Gas |
| Heating Type | Forced Air |
| Stories Total | 2 |
| Size Interior | 1,500 - 2,000 Ft2 |
| Type | House |
| Utility Water | Municipal Water |
Parking
| Attached Garage | |
| Garage |
Land
| Acreage | No |
| Sewer | Sanitary Sewer |
| Size Depth | 100 Ft |
| Size Frontage | 40 Ft |
| Size Irregular | 40 X 100 Ft |
| Size Total Text | 40 X 100 Ft |
Interested in 19 Kenscott Road, Toronto, Ontario M1B 2L8?
David Mamo
Broker
davidmamo.exprealty.com/
www.facebook.com/Team-David-Mamo-Real-Estate-103021652018282
4711 Yonge St 10th Flr, 106430
Toronto, Ontario M2N 6K8
(866) 530-7737
