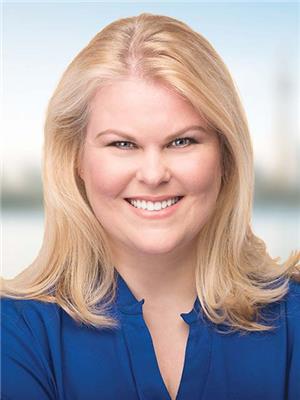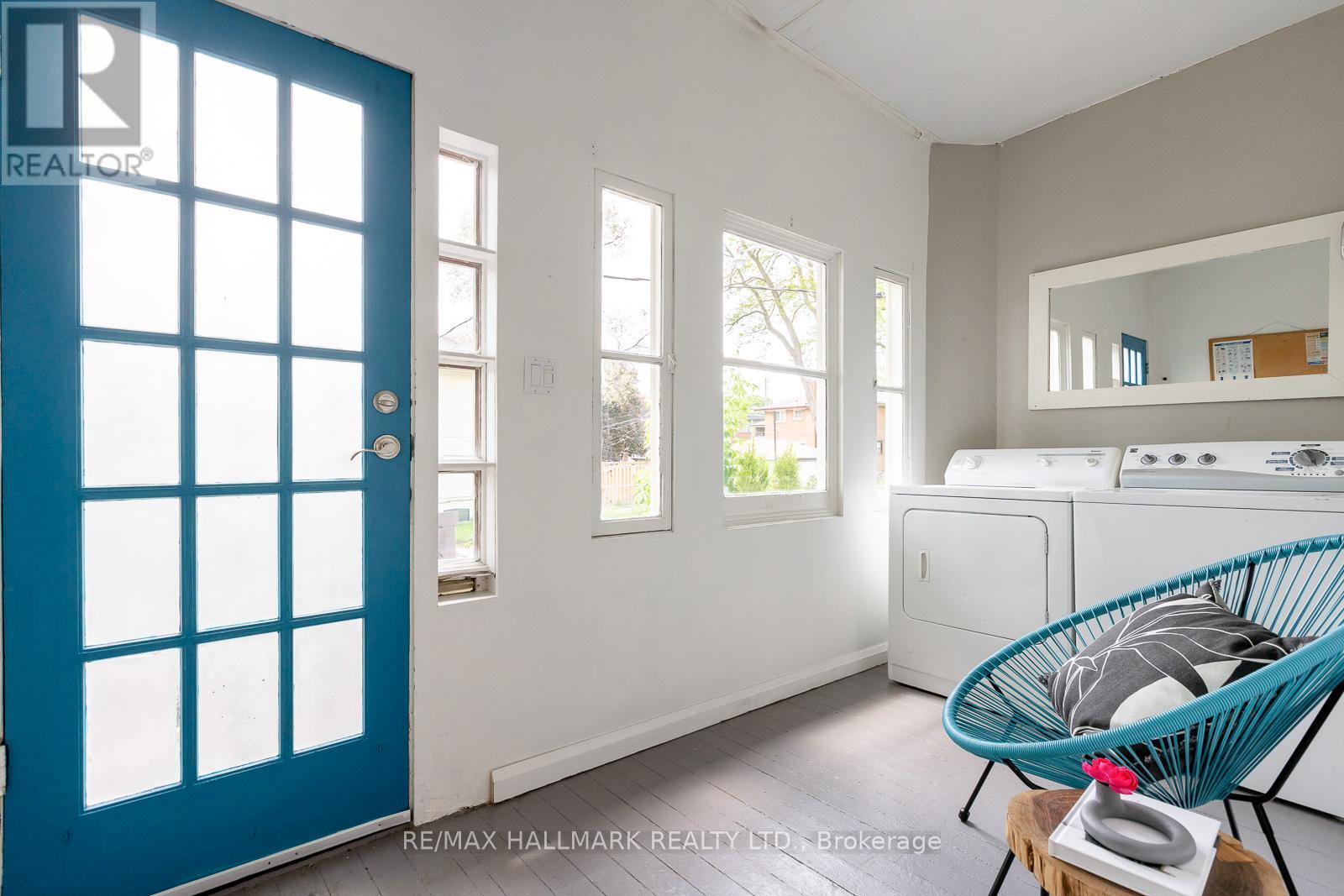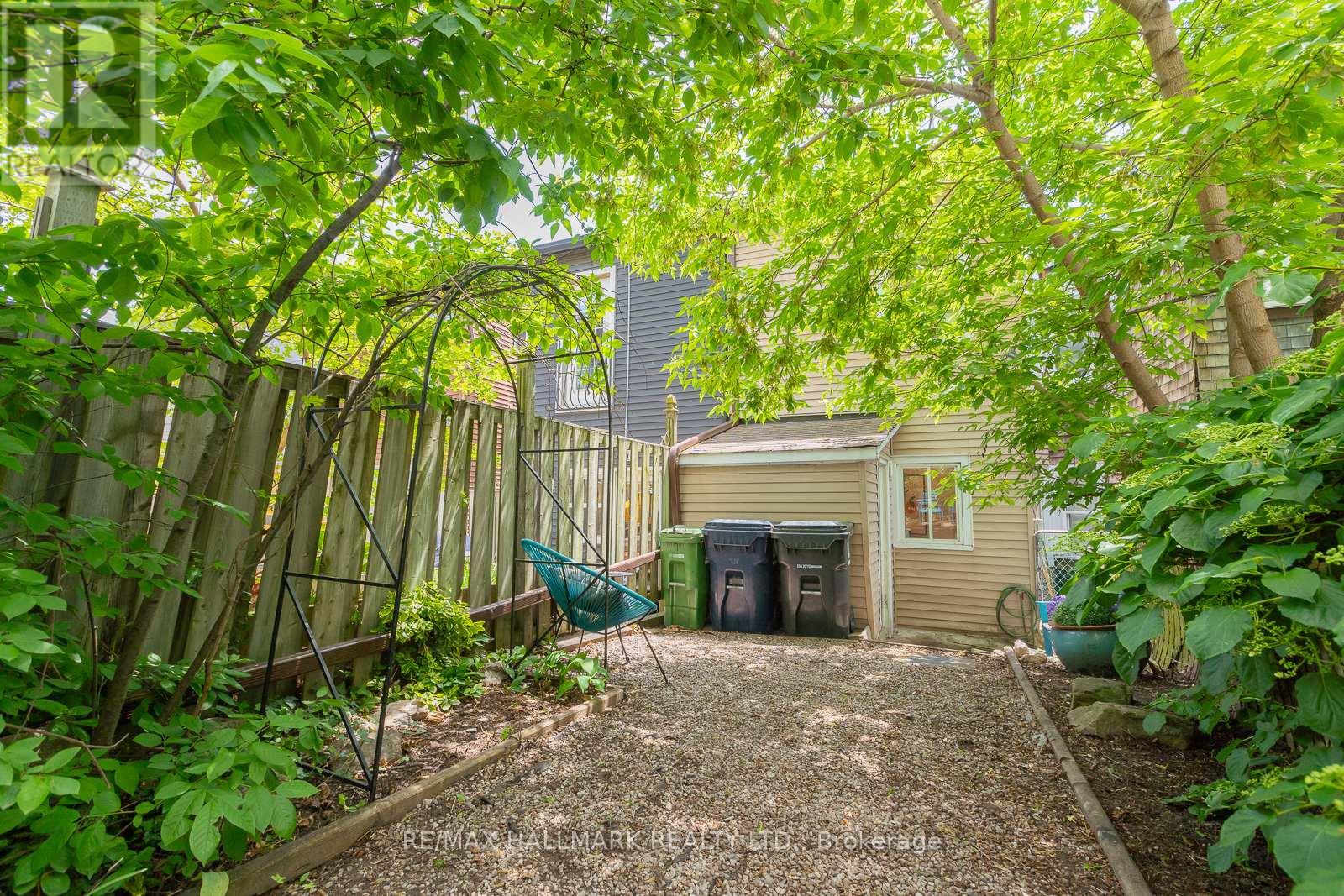$699,900
Deal alert: Trendy and profitable East-End freehold at an incredible price-point! Yes, please. This sleek-yet-mighty 2-storey, 3+1 bed row house delivers serious value to a sharp buyer. Tucked between Leslieville, Greenwood-Coxwell and Blake-Jones, 20 Walpole enjoys all the best of Toronto's most sought-after, family-friendly neighbourhoods. Blending century-home charm with modern updates, this home is full of character and creativity. With three separate entrances and three kitchens, this flexible space is ideal for savvy investors, multi-generational families, or anyone looking to offset costs with potential rental income. Live on the main- or second floor, rent the rest or use the basement as the ultimate pied-à-terre in the city. Looking for something all to yourself? No problem. Easily reconfigured back into a single-family stunner, this home offers flexibility for every stage of life. Walk to lush parks, top-rated schools, cozy cafés, farmer's markets and artisanal shops. Close to TTC routes and Greenwood subway. 20 Walpole is just the right mix of value, opportunity and style in a fabulous tight-knit community. Visit this versatile beauty today! (id:59911)
Property Details
| MLS® Number | E12191027 |
| Property Type | Single Family |
| Neigbourhood | Toronto—Danforth |
| Community Name | Greenwood-Coxwell |
| Amenities Near By | Park, Public Transit, Schools, Hospital |
| Community Features | Community Centre |
| Features | Carpet Free, Sump Pump, In-law Suite |
Building
| Bathroom Total | 3 |
| Bedrooms Above Ground | 3 |
| Bedrooms Below Ground | 1 |
| Bedrooms Total | 4 |
| Appliances | Dryer, Microwave, Range, Stove, Washer, Window Coverings, Refrigerator |
| Basement Features | Separate Entrance |
| Basement Type | Full |
| Construction Style Attachment | Attached |
| Exterior Finish | Brick, Aluminum Siding |
| Flooring Type | Laminate, Bamboo, Ceramic |
| Foundation Type | Block |
| Heating Fuel | Natural Gas |
| Heating Type | Forced Air |
| Stories Total | 2 |
| Size Interior | 1,100 - 1,500 Ft2 |
| Type | Row / Townhouse |
| Utility Water | Municipal Water |
Parking
| No Garage |
Land
| Acreage | No |
| Land Amenities | Park, Public Transit, Schools, Hospital |
| Sewer | Sanitary Sewer |
| Size Depth | 90 Ft |
| Size Frontage | 14 Ft ,2 In |
| Size Irregular | 14.2 X 90 Ft |
| Size Total Text | 14.2 X 90 Ft |
Interested in 20 Walpole Avenue, Toronto, Ontario M4L 2H9?

Vanessa Hamilton
Broker
vanessahamilton.ca/
www.facebook.com/vanessa.wischnewski.3
ca.linkedin.com/in/vanessa-hamilton-376722112
2277 Queen Street East
Toronto, Ontario M4E 1G5
(416) 699-9292
(416) 699-8576

















































