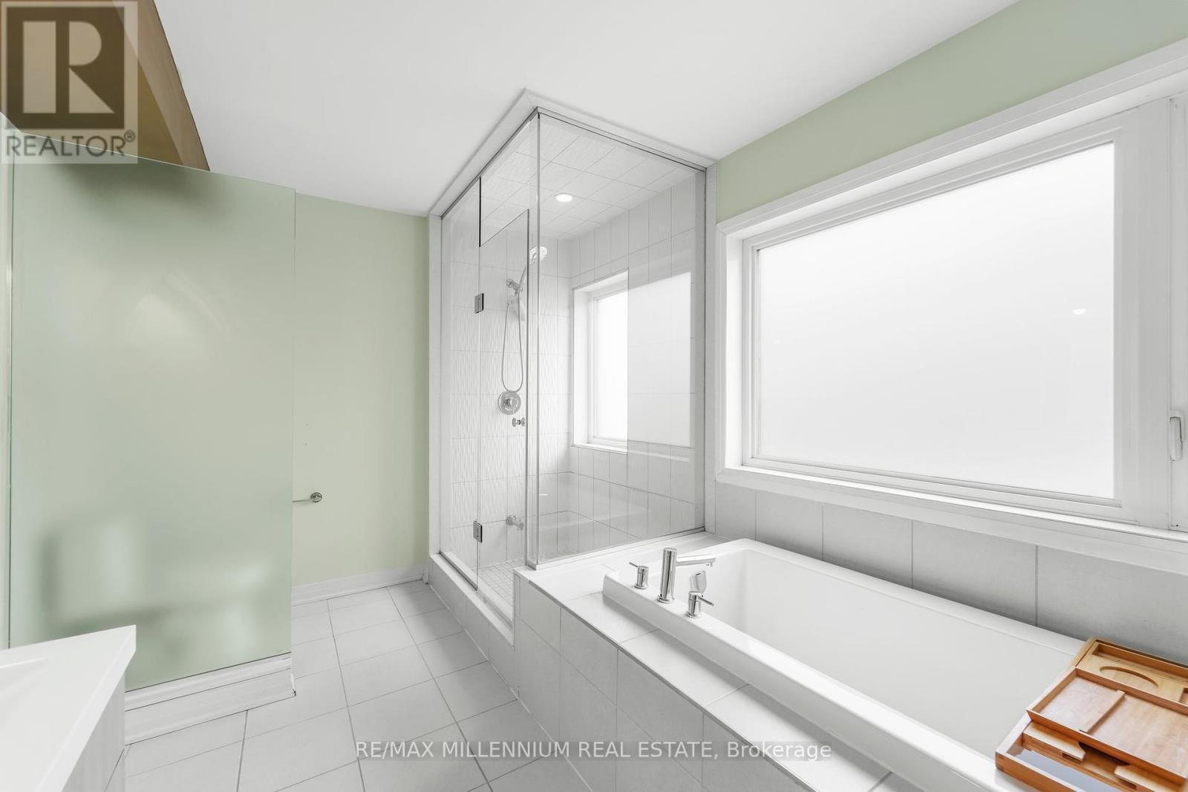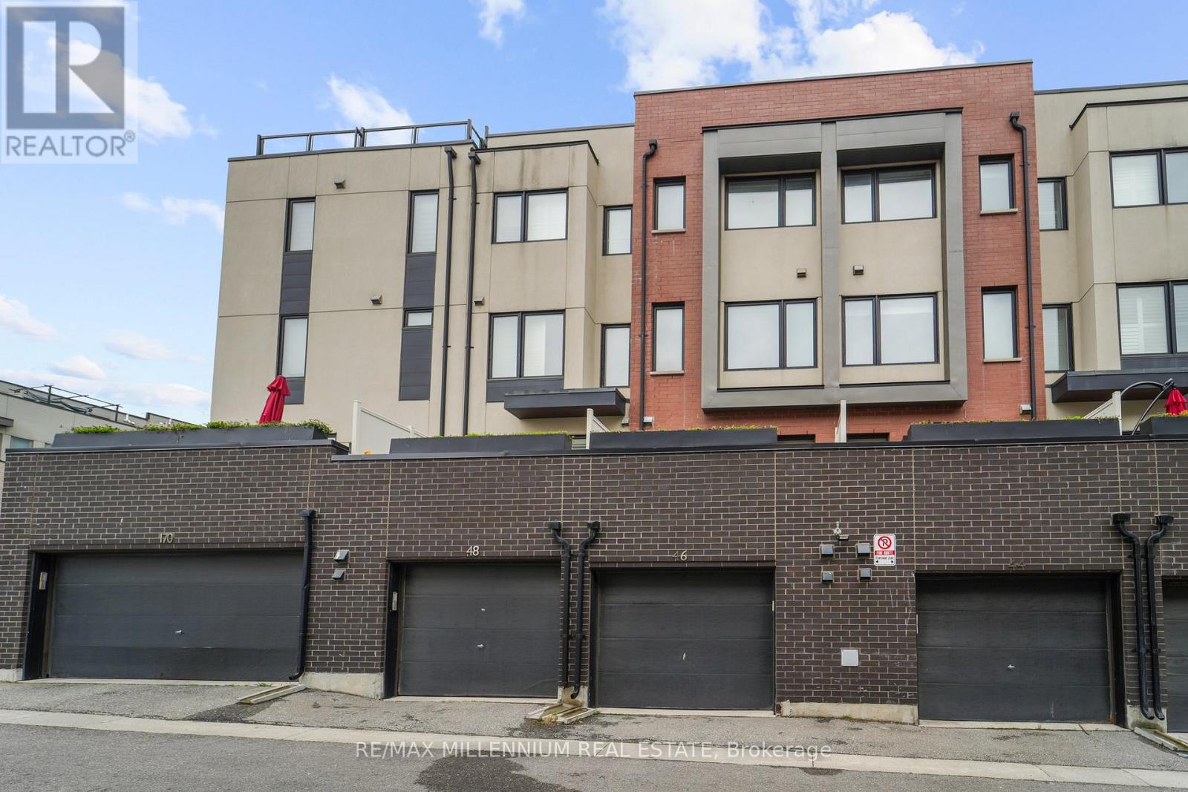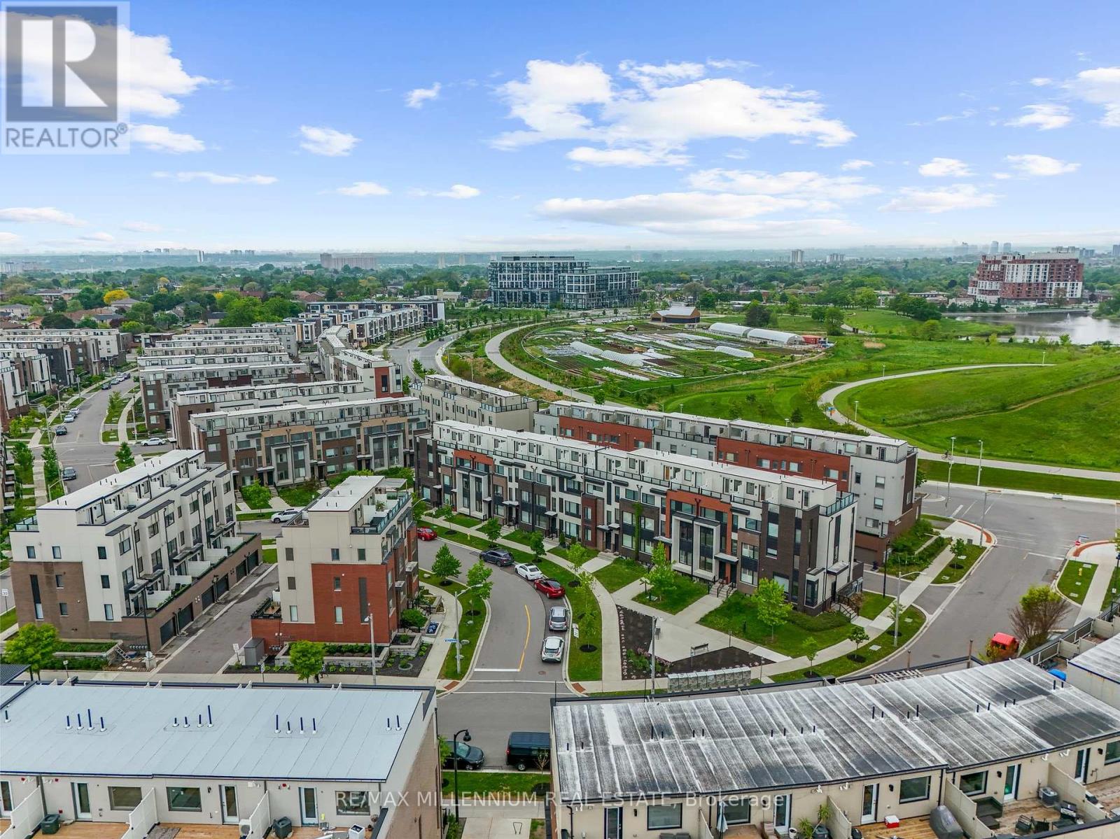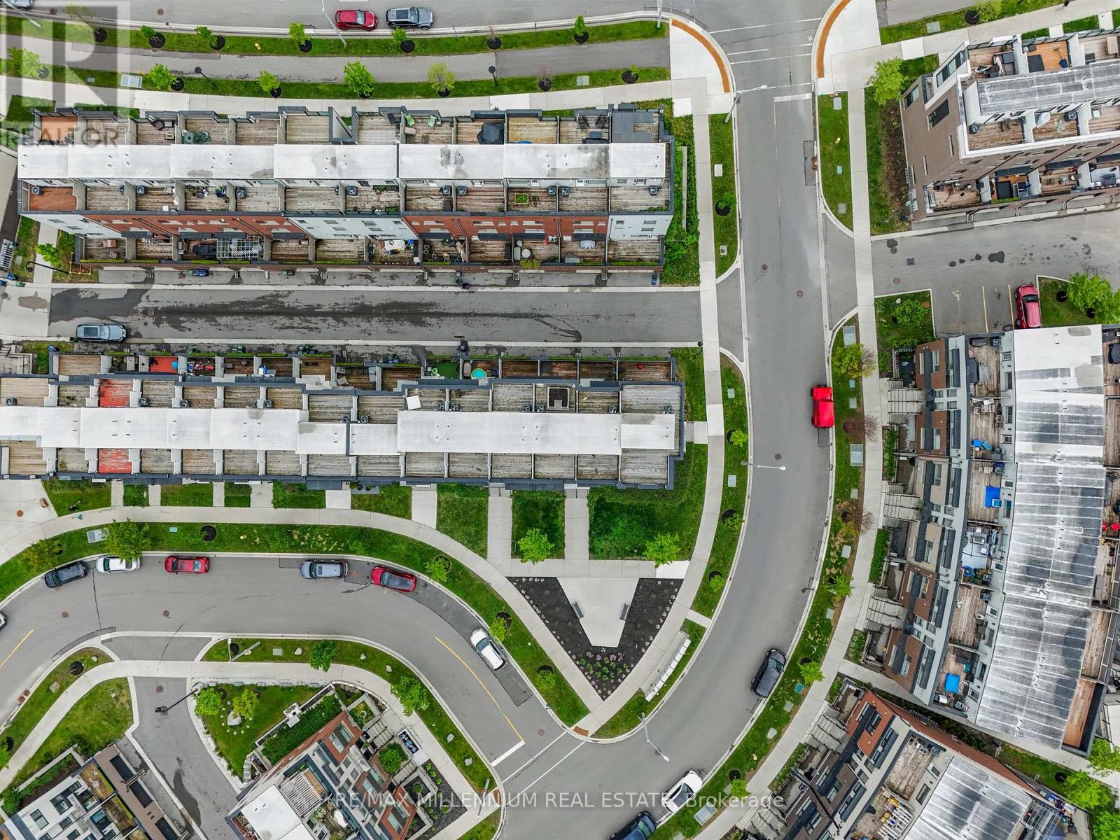$899,000Maintenance, Parcel of Tied Land
$106 Monthly
Maintenance, Parcel of Tied Land
$106 MonthlyModern Freehold Townhome Steps To Downsview & Stanley Greene Parks! This Beautiful 3+1 Bedroom, 3-Bathroom Home Blends Contemporary Design With Everyday Functionality In The Heart Of A Thriving Master-Planned Community. The Open Concept Main Floor Offers A Sleek White Kitchen Complete With Quartz Counters, An Entertainers Island, 9-Foot Ceilings, And A Walkout To A Private PatioIdeal For Hosting Or Unwinding.The Second Floor Features 2 Spacious Bedrooms With Generous Closet Space, Sharing A Stylish 4-PieceBath. The Entire Third Level Is Dedicated To The Primary Retreat, Boasting A Walk-In Closet, A 5-PieceSpa-Like Bath, And Two Rooftop Terraces Overlooking The Community. Enjoy Direct Garage Access To A Finished Lower Level Flex Space With A 2-Piece Bath And Additional StoragePerfect As A Home Office Or Guest Area.Located Steps From A 291 Acre Urban Park Offering Walking Trails, A Dog Park, Farmers Market, Toboggan Hill, And A Scenic Pond. Commuter Friendly Location Just Minutes To HWY 401 And Steps To TTC Bus Routes To Downsview & Wilson Stations With A Quick 20 Min Train Ride To Union. Yorkdale, Grocery Stores, And All Amenities Nearby. A Family-Friendly Neighbourhood With Playgrounds, A Splashpad, Skatepark, Basketball, Pickleball, Tennis, Festivals, And So Much More! (id:59911)
Property Details
| MLS® Number | W12187617 |
| Property Type | Single Family |
| Community Name | Downsview-Roding-CFB |
| Parking Space Total | 1 |
Building
| Bathroom Total | 3 |
| Bedrooms Above Ground | 3 |
| Bedrooms Below Ground | 1 |
| Bedrooms Total | 4 |
| Appliances | Dishwasher, Dryer, Freezer, Microwave, Range, Washer, Refrigerator |
| Basement Development | Finished |
| Basement Type | N/a (finished) |
| Construction Style Attachment | Attached |
| Cooling Type | Central Air Conditioning |
| Exterior Finish | Brick, Stucco |
| Foundation Type | Unknown |
| Half Bath Total | 1 |
| Heating Fuel | Natural Gas |
| Heating Type | Forced Air |
| Stories Total | 3 |
| Size Interior | 1,100 - 1,500 Ft2 |
| Type | Row / Townhouse |
| Utility Water | Municipal Water |
Parking
| Attached Garage | |
| Garage |
Land
| Acreage | No |
| Sewer | Sanitary Sewer |
| Size Depth | 73 Ft ,9 In |
| Size Frontage | 13 Ft ,1 In |
| Size Irregular | 13.1 X 73.8 Ft |
| Size Total Text | 13.1 X 73.8 Ft |
Interested in 46 Sarah Jackson Crescent, Toronto, Ontario M3K 2B8?
Aman Dhamija
Salesperson
4711 Yonge St 10th Flr, 106430
Toronto, Ontario M2N 6K8
(866) 530-7737




































