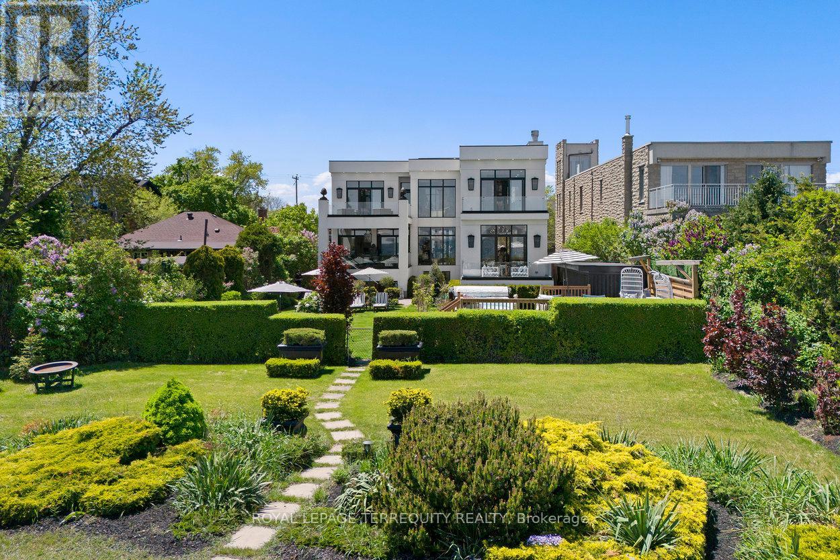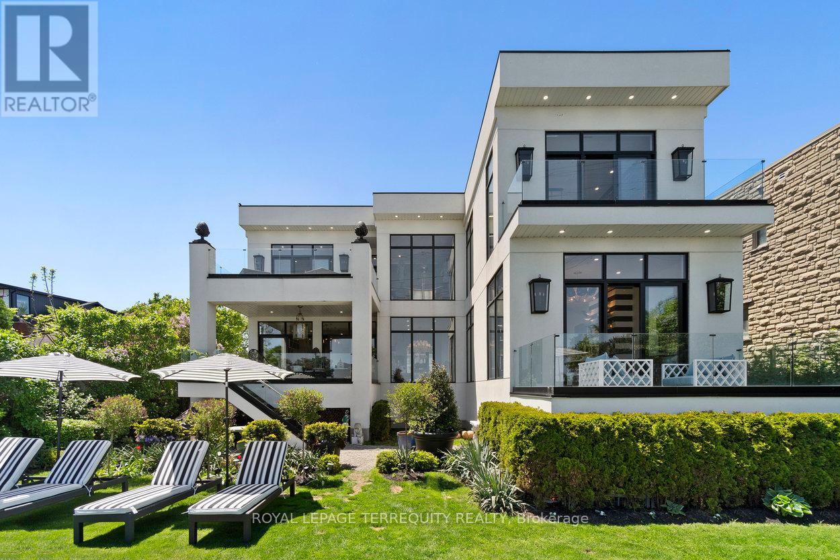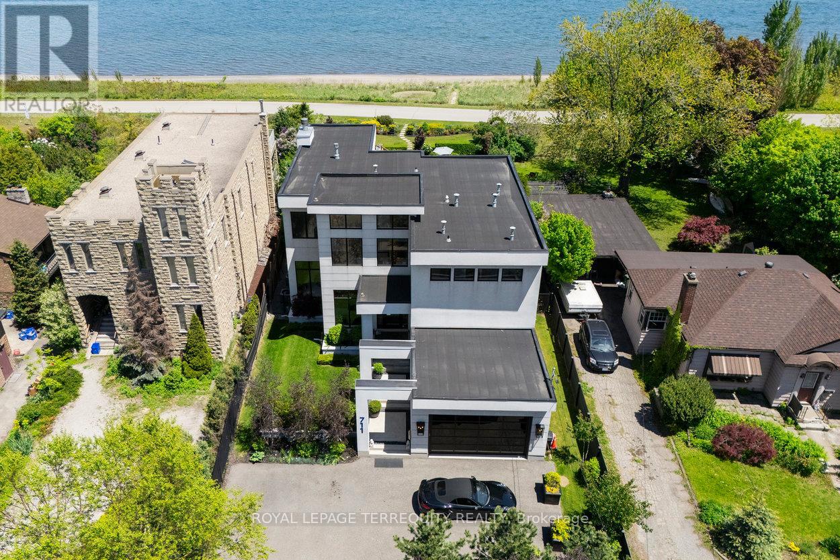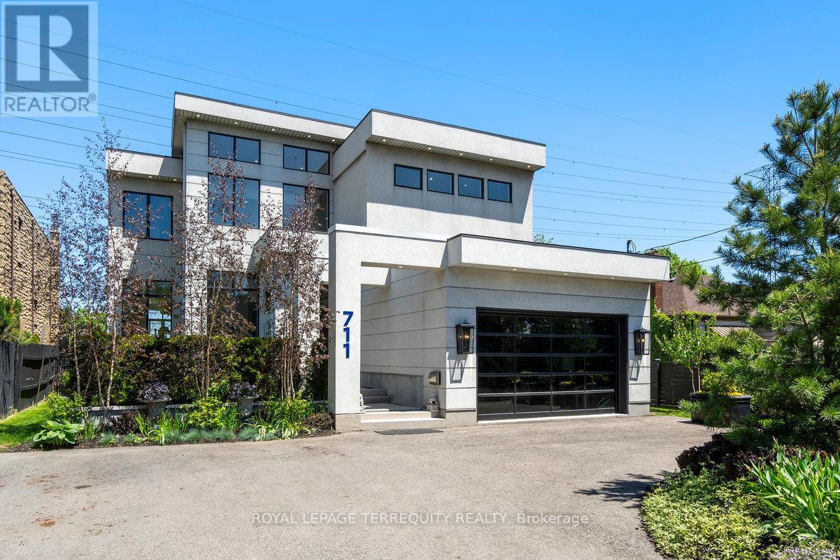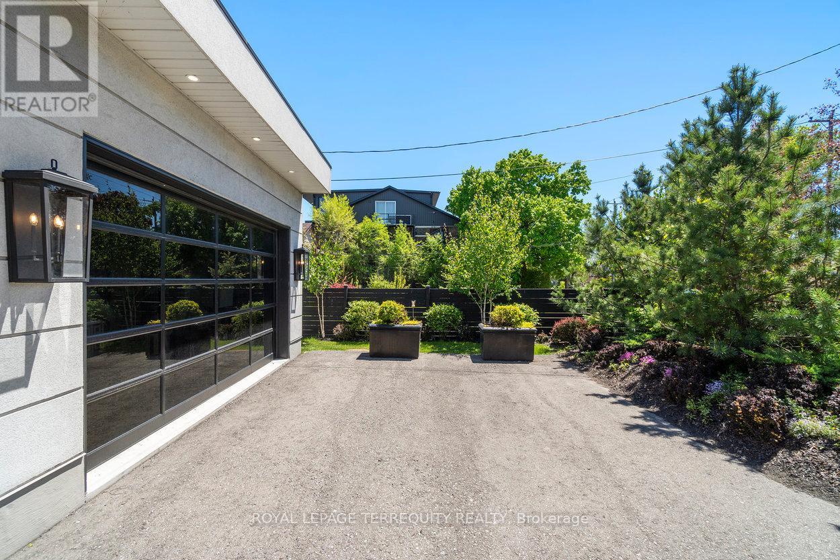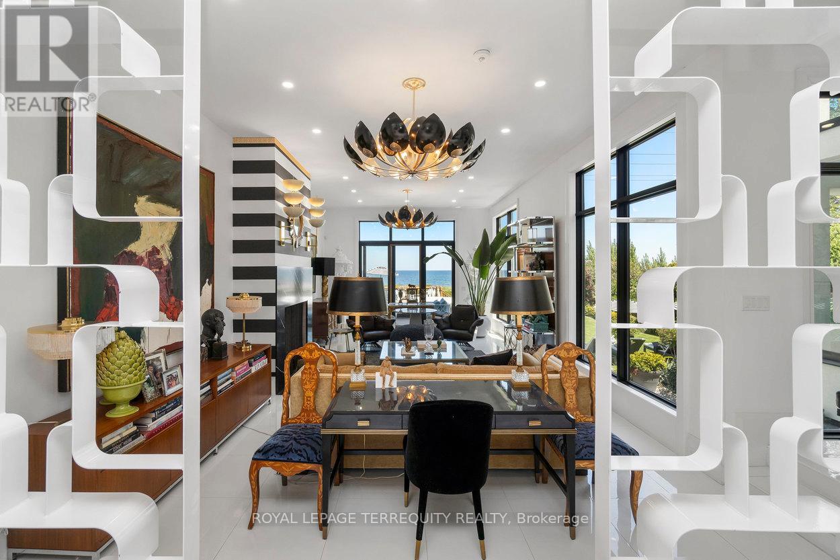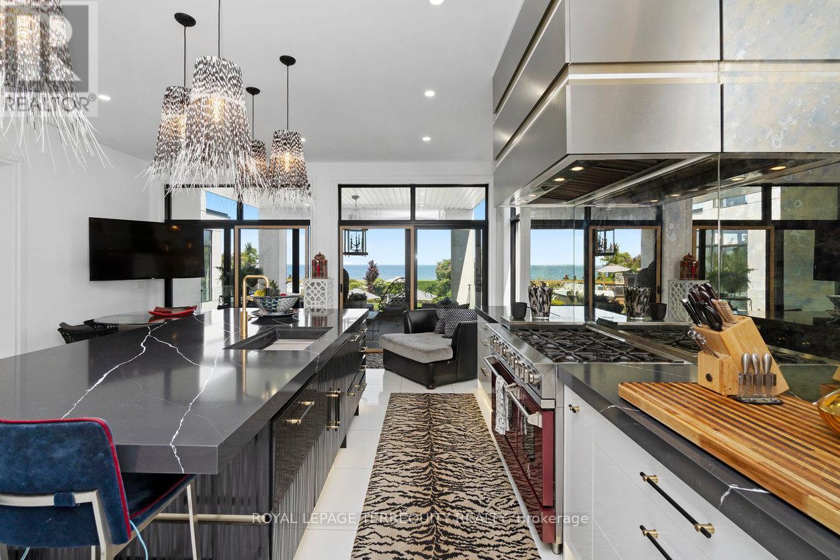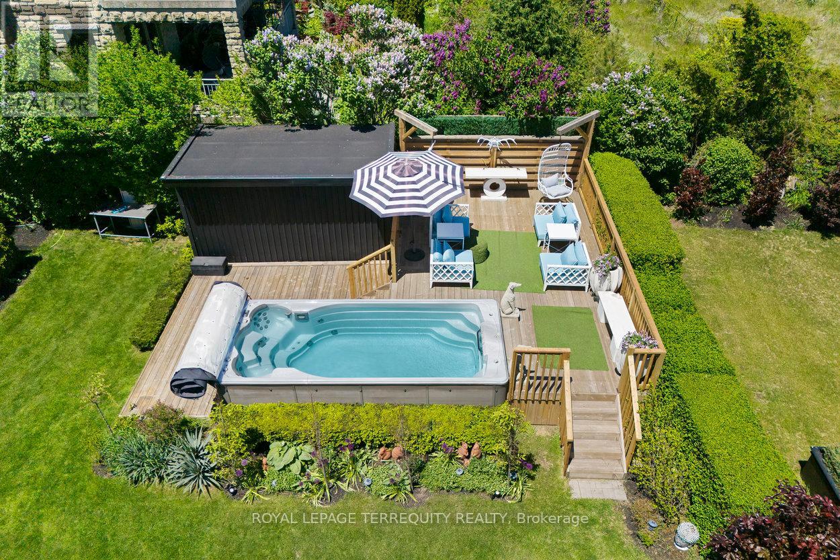$3,695,000
A rare offering on the shores of Lake Ontario, 711 Beach Blvd is a striking, custom-built residence completed in 2020, offering over 6,700 sq ft of total living space across three levels. Situated directly on the Waterfront Trail- 10 km of lakefront maintained by the City of Hamilton- this property boasts panoramic water views, total privacy, and direct access to the beach. With a 56' frontage that widens to 72' along the lakeside, and a professionally landscaped lot with multiple outdoor terraces, this is coastal living at its most refined. The home is a masterclass in design and craftsmanship, with 10' ceilings, Architectural Series Pella windows & doors, four Duradeck-covered terraces & an elegant stucco façade. Inside, high-end finishes abound: from custom millwork & Emtek marble hardware to Visual Comfort chandeliers, Swarovski accents & hand-cut marble inlays. The main floor is anchored by a dramatic two-storey foyer and a showstopping kitchen with commercial-grade appliances, grand Caesarstone island, built-in desk/office area & a bespoke bar & coffee room. The upper level features three bedrooms, each with an ensuite bath, including a luxurious primary retreat with a double-sided fireplace, lake views, and a spa-style bath with a huge gold soaker tub & an incredible double vanity. The lower level includes two additional bedrooms/offices, a large recreation/media room, a gym area & abundant storage. With a Jacuzzi swim spa, double garage with lift potential & outdoor parking for 5, this is a one-of-a-kind beachside sanctuary designed for elevated everyday living. (id:59911)
Property Details
| MLS® Number | X12188516 |
| Property Type | Single Family |
| Neigbourhood | Hamilton Beach |
| Community Name | Hamilton Beach |
| Amenities Near By | Beach |
| Equipment Type | Water Heater - Tankless |
| Features | Level Lot, Irregular Lot Size, Flat Site, Lighting, Carpet Free, Sump Pump |
| Parking Space Total | 6 |
| Pool Type | On Ground Pool |
| Rental Equipment Type | Water Heater - Tankless |
| Structure | Patio(s), Porch, Shed |
| View Type | View, Lake View, View Of Water, Direct Water View |
| Water Front Type | Waterfront |
Building
| Bathroom Total | 5 |
| Bedrooms Above Ground | 3 |
| Bedrooms Below Ground | 2 |
| Bedrooms Total | 5 |
| Age | 0 To 5 Years |
| Amenities | Fireplace(s) |
| Appliances | Hot Tub, Garage Door Opener Remote(s), Central Vacuum |
| Basement Development | Finished |
| Basement Type | Full (finished) |
| Construction Status | Insulation Upgraded |
| Construction Style Attachment | Detached |
| Cooling Type | Central Air Conditioning |
| Exterior Finish | Stucco |
| Fire Protection | Alarm System, Smoke Detectors |
| Fireplace Present | Yes |
| Fireplace Type | Free Standing Metal |
| Flooring Type | Porcelain Tile, Laminate, Ceramic |
| Foundation Type | Block |
| Half Bath Total | 1 |
| Heating Fuel | Natural Gas |
| Heating Type | Forced Air |
| Stories Total | 2 |
| Size Interior | 3,500 - 5,000 Ft2 |
| Type | House |
| Utility Water | Municipal Water |
Parking
| Attached Garage | |
| Garage |
Land
| Access Type | Public Road |
| Acreage | No |
| Fence Type | Fully Fenced, Fenced Yard |
| Land Amenities | Beach |
| Landscape Features | Landscaped, Lawn Sprinkler |
| Sewer | Sanitary Sewer |
| Size Depth | 190 Ft ,9 In |
| Size Frontage | 55 Ft ,6 In |
| Size Irregular | 55.5 X 190.8 Ft ; Widens To 72.06' Lakeside |
| Size Total Text | 55.5 X 190.8 Ft ; Widens To 72.06' Lakeside |
Interested in 711 Beach Boulevard, Hamilton, Ontario L8H 6Y5?

Justine Fernie
Salesperson
www.fernieandco.com/
www.facebook.com/fernieandco/
twitter.com/FernieandCo
3082 Bloor St., W.
Toronto, Ontario M8X 1C8
(416) 231-5000
(416) 233-2713

Sean Fernie
Salesperson
(647) 402-7902
www.fernieandco.com/
www.facebook.com/fernieandco
3082 Bloor St., W.
Toronto, Ontario M8X 1C8
(416) 231-5000
(416) 233-2713
