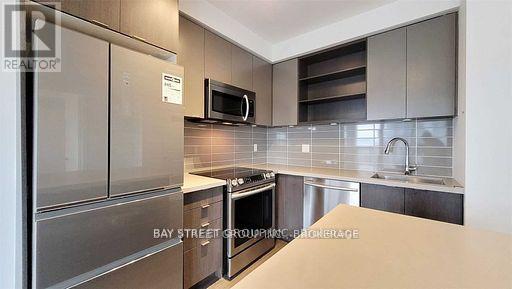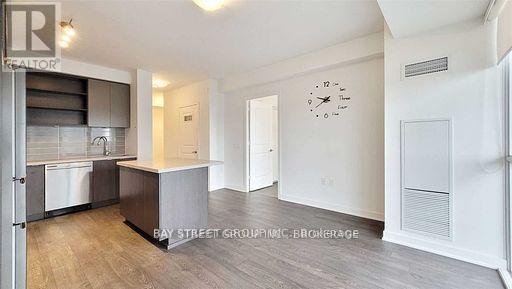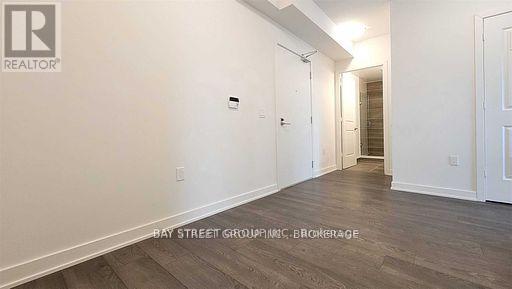$2,400 Monthly
Functional & Efficient Space In This 1 Bed+Den . It Is A Walker's Paradise, Steps To Erin Mills Town Centre's Endless Shops & Dining, Schools, Credit Valley Hospital & More! Situated On 8 Acres Of Extensively Landscaped Grounds & Gardens. Amenity Include Indoor Pool, Steam Rooms & Saunas, Fitness Club, Library/Study Retreat, & Rooftop Terrace W/ Bbqs. This Is The Perfect Place To Live! (id:59911)
Property Details
| MLS® Number | W12186563 |
| Property Type | Single Family |
| Neigbourhood | Central Erin Mills |
| Community Name | Central Erin Mills |
| Amenities Near By | Hospital, Park, Public Transit, Schools |
| Community Features | Pet Restrictions, Community Centre |
| Features | Balcony, Carpet Free |
| Parking Space Total | 1 |
Building
| Bathroom Total | 2 |
| Bedrooms Above Ground | 1 |
| Bedrooms Below Ground | 1 |
| Bedrooms Total | 2 |
| Amenities | Security/concierge, Exercise Centre, Party Room, Visitor Parking, Storage - Locker |
| Cooling Type | Central Air Conditioning |
| Exterior Finish | Concrete |
| Flooring Type | Laminate |
| Heating Fuel | Natural Gas |
| Heating Type | Forced Air |
| Size Interior | 600 - 699 Ft2 |
| Type | Apartment |
Parking
| Underground | |
| Garage |
Land
| Acreage | No |
| Land Amenities | Hospital, Park, Public Transit, Schools |
Interested in 808 - 4677 Glen Erin Drive, Mississauga, Ontario L5M 2E3?
Tom Tang
Salesperson
8300 Woodbine Ave Ste 500
Markham, Ontario L3R 9Y7
(905) 909-0101
(905) 909-0202






















