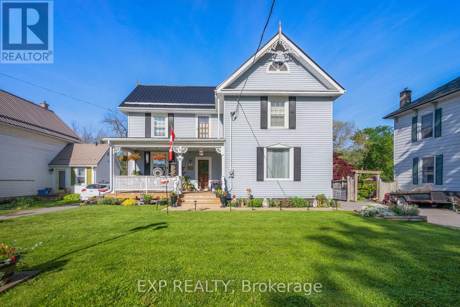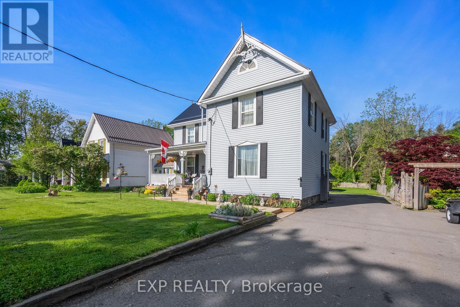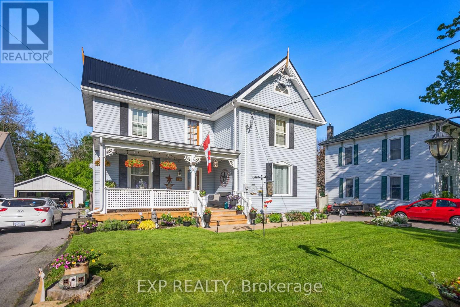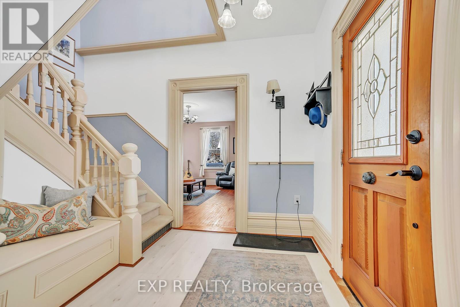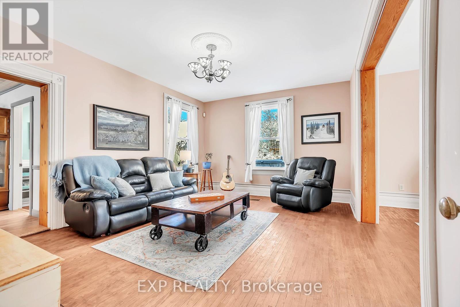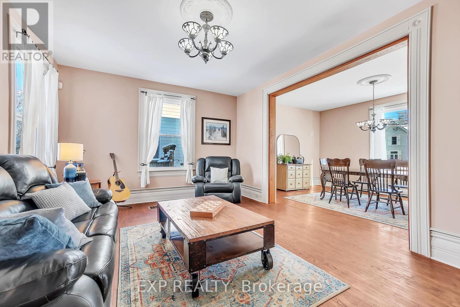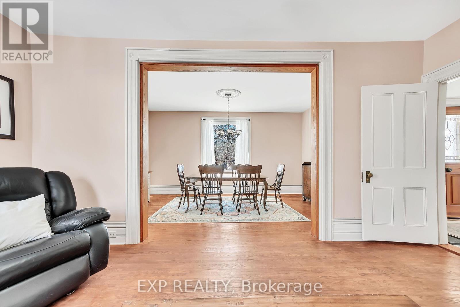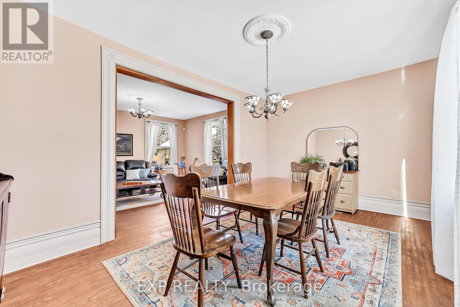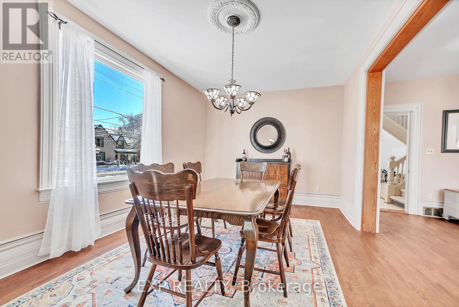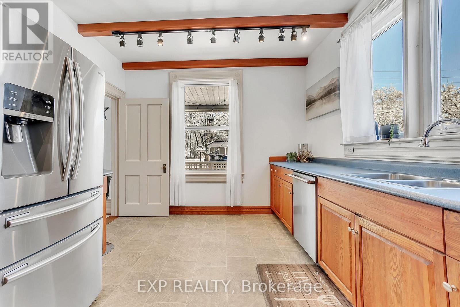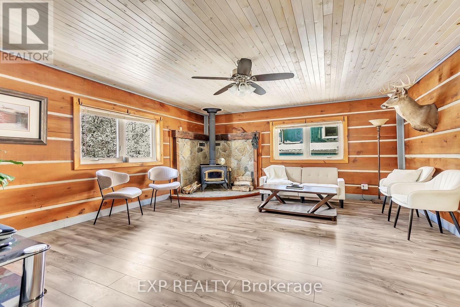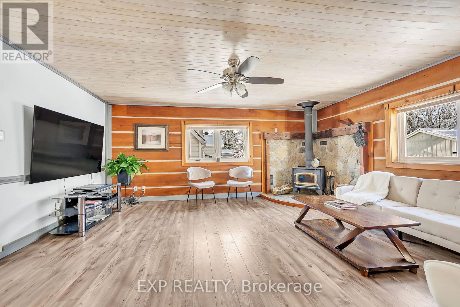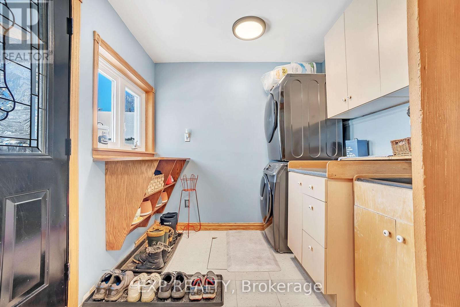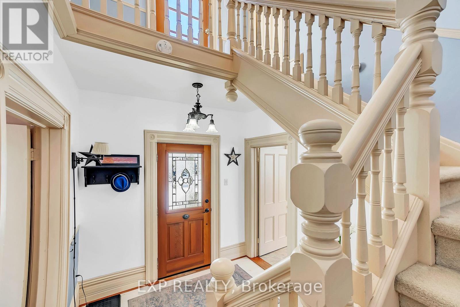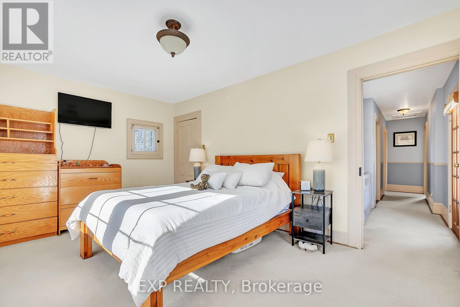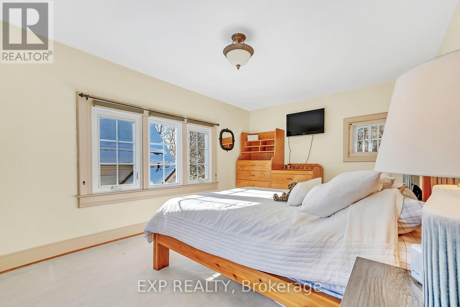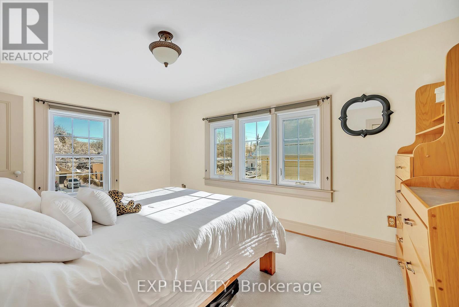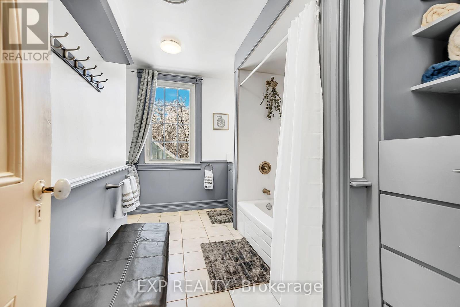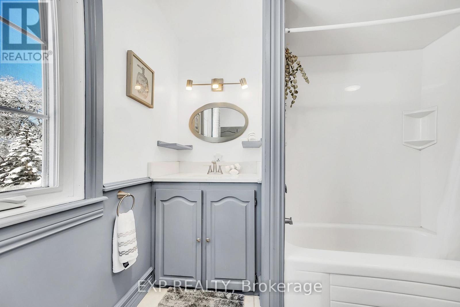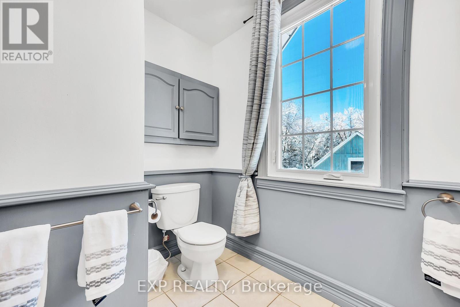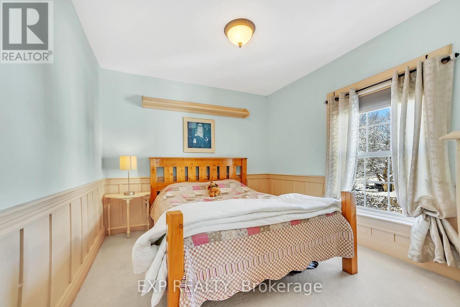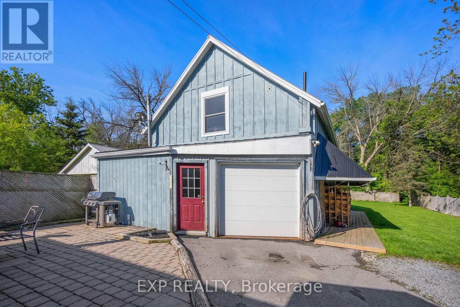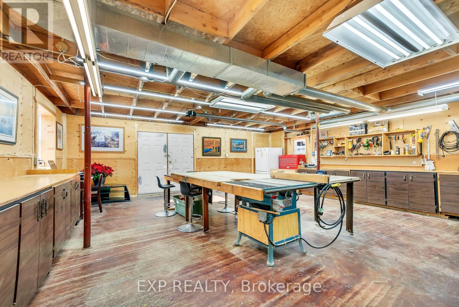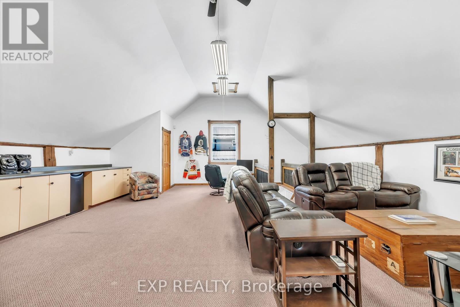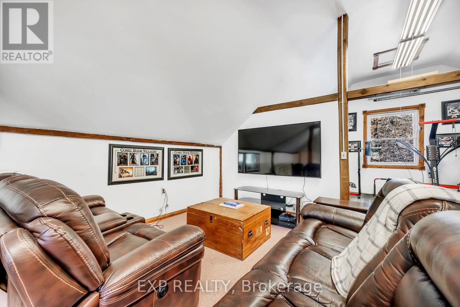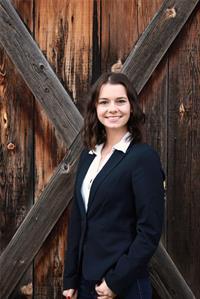$725,000
Welcome to 489 Ashley Street, a beautifully maintained two-storey home nestled in the heart of Belleville. Set on a generously sized lot, this inviting property blends timeless character with modern-day comfort. From the moment you arrive, you'll be drawn to the homes charming exterior, complete with classic vinyl siding and a durable metal roof that adds both curb appeal and peace of mind. Step inside to a thoughtfully designed interior featuring a warm and spacious living room, ideal for relaxing or gathering with friends. The formal dining room offers a dedicated space for hosting special meals, and the well-appointed kitchen is equipped with abundant cabinetry and generous counter space. Just off the kitchen, a cozy family room with a fireplace creates the perfect ambiance for quiet evenings at home. A convenient 3-piece bathroom and main-floor laundry room adds everyday functionality. Upstairs, you'll find three generously sized bedrooms, each with large windows that fill the rooms with natural light. A centrally located 4-piece bathroom serves the second level, providing comfort and convenience. A standout feature of this property is the 2-storey workshop, a versatile space that offers plenty of room to create, unwind, or entertain. Complete with a recreation room, 2-piece powder room, and even a sauna, this bonus building can easily serve as a home gym, hobby area, or a private relaxation retreat. Outside, the backyard is surrounded by mature trees that offer both privacy and a tranquil setting. Ideally located in a sought-after area of Belleville, you're just minutes from schools, parks, shopping, and key commuter routes, providing a perfect balance of quiet residential living with easy access to everyday amenities. With its blend of original charm, thoughtful updates, and one-of-a-kind features, 489 Ashley Street is truly a rare find. Don't miss your chance to make this special home your own! (id:59911)
Property Details
| MLS® Number | X12184700 |
| Property Type | Single Family |
| Community Name | Thurlow Ward |
| Parking Space Total | 6 |
Building
| Bathroom Total | 3 |
| Bedrooms Above Ground | 3 |
| Bedrooms Total | 3 |
| Age | 100+ Years |
| Basement Type | Partial |
| Construction Style Attachment | Detached |
| Exterior Finish | Vinyl Siding |
| Fireplace Present | Yes |
| Foundation Type | Unknown |
| Half Bath Total | 1 |
| Heating Fuel | Natural Gas |
| Heating Type | Forced Air |
| Stories Total | 2 |
| Size Interior | 2,000 - 2,500 Ft2 |
| Type | House |
Parking
| Detached Garage | |
| Garage |
Land
| Acreage | No |
| Sewer | Septic System |
| Size Depth | 212 Ft ,8 In |
| Size Frontage | 49 Ft ,10 In |
| Size Irregular | 49.9 X 212.7 Ft |
| Size Total Text | 49.9 X 212.7 Ft|under 1/2 Acre |
Interested in 489 Ashley Street, Belleville, Ontario K0K 2B0?
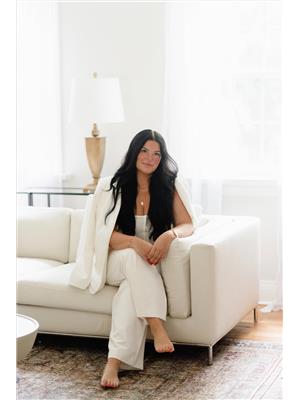
Dominique Alyssa Mcintyre
Salesperson
www.mcintyrecogroup.com/
(866) 530-7737
exprealty.ca/
