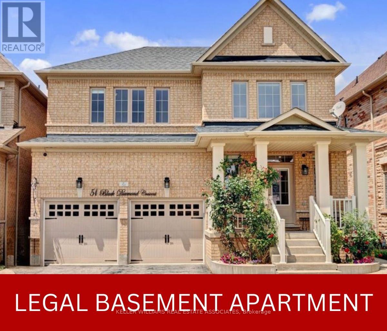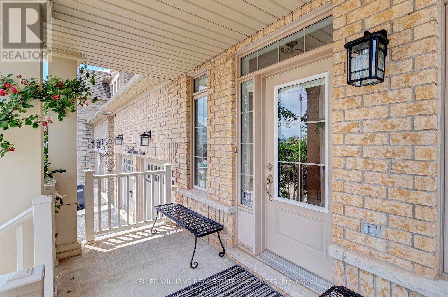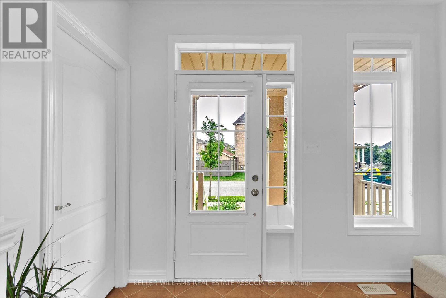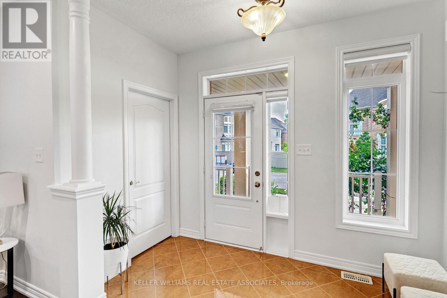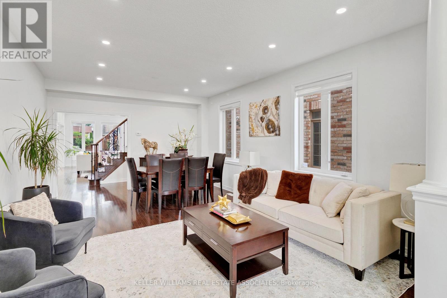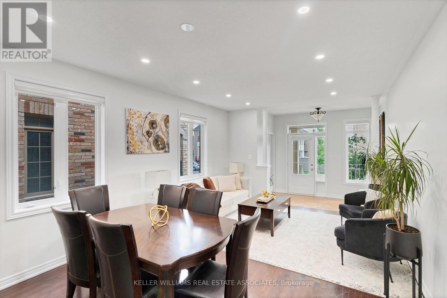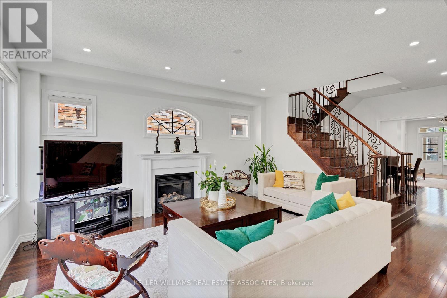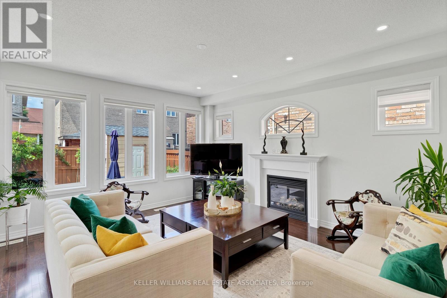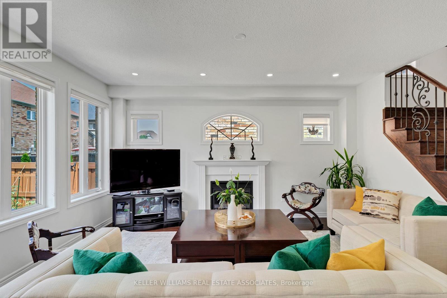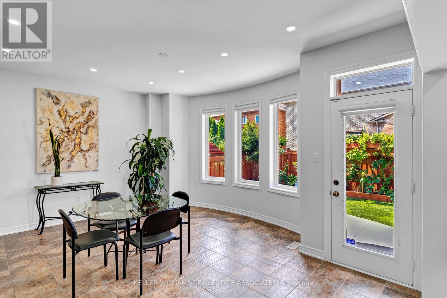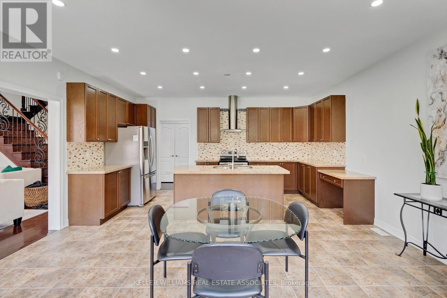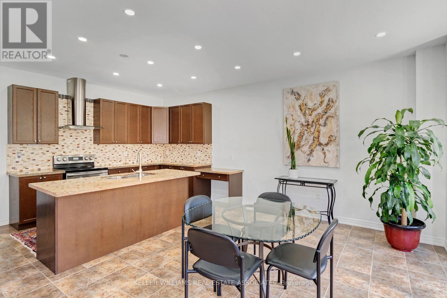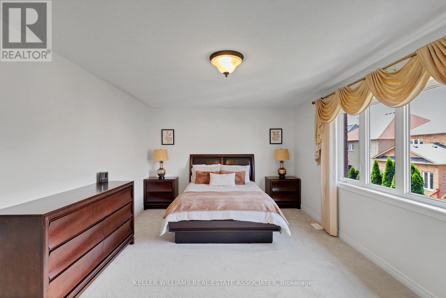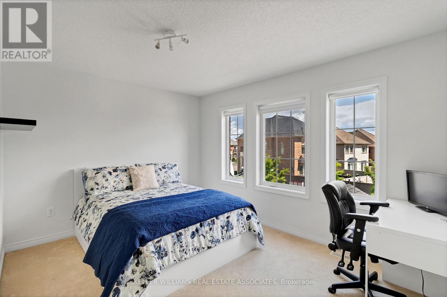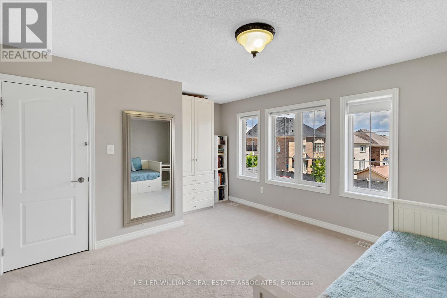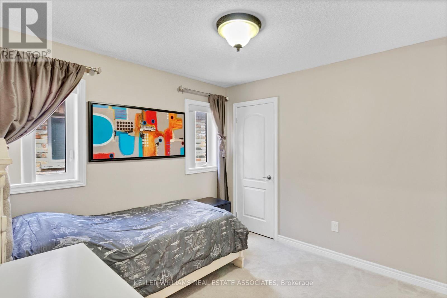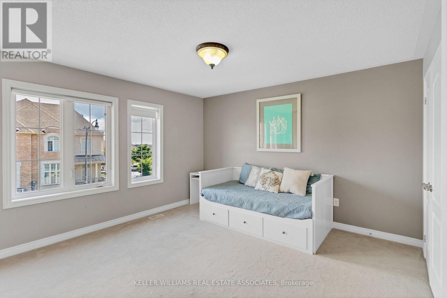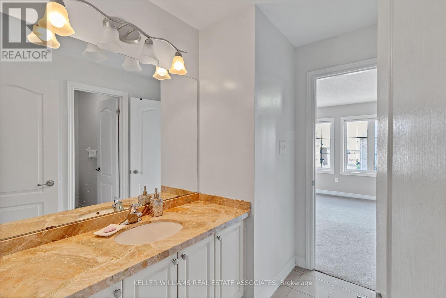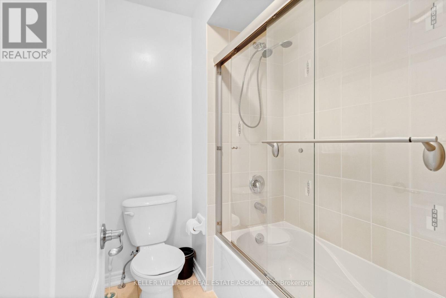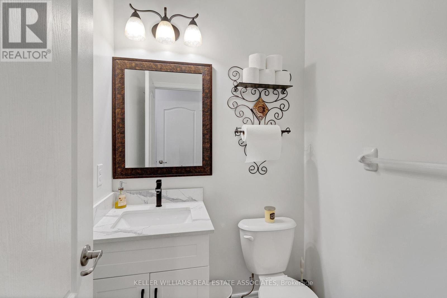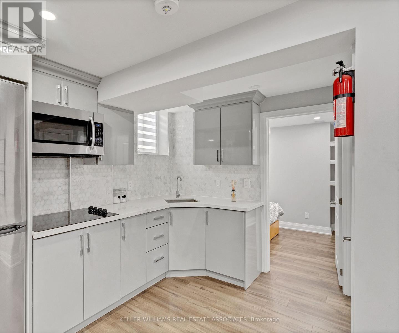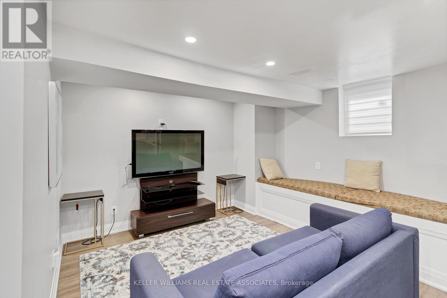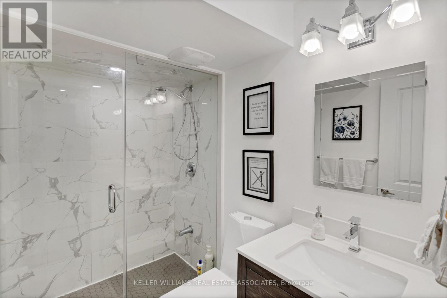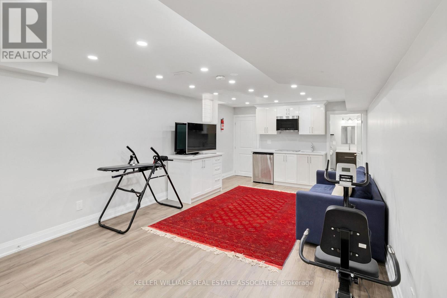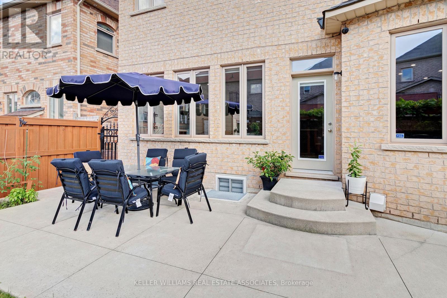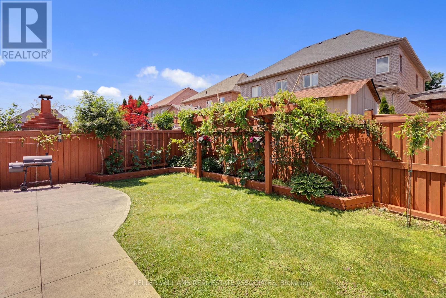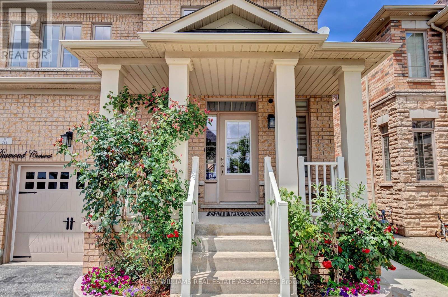$1,650,000
An exquisite 5+3 bedroom, 4+2 bathroom home nestled in the prestigious "Estates of the Credit Ridge" off of Mississauga Road. The main floor seamlessly blends sophistication with comfort, featuring a spacious living room, a formal dining area, a huge family room with a fireplace and a gourmet kitchen with a large breakfast area. Each of the five generously-sized bedrooms is a private retreat, offering ample space, natural light, and en-suite bathrooms for ultimate convenience. The master suite is a sanctuary of its own, complete with a luxurious spa-like bathroom, a walk-in closet, and a serene ambiance that invites relaxation. The fully finished basement adds another dimension of luxury, featuring a legal apartment with a separate entrance. This space is ideal for extended family, guests, or as an additional income- generating unit, offering a comfortable living area, a modern kitchen, and two comfortable size bedrooms. The second half of the basement is used as a personal gym with a private bathroom and shower. (id:59911)
Property Details
| MLS® Number | W12185005 |
| Property Type | Single Family |
| Community Name | Credit Valley |
| Amenities Near By | Park, Public Transit |
| Community Features | School Bus |
| Equipment Type | None |
| Features | Level Lot, Flat Site, Level, Paved Yard, Guest Suite, In-law Suite |
| Parking Space Total | 5 |
| Rental Equipment Type | None |
| Structure | Patio(s), Porch, Shed, Workshop |
Building
| Bathroom Total | 6 |
| Bedrooms Above Ground | 5 |
| Bedrooms Below Ground | 3 |
| Bedrooms Total | 8 |
| Age | 6 To 15 Years |
| Amenities | Fireplace(s) |
| Appliances | Garage Door Opener Remote(s), Central Vacuum, Range, Water Heater, Dishwasher, Dryer, Microwave, Oven, Stove, Washer, Refrigerator |
| Basement Features | Apartment In Basement, Separate Entrance |
| Basement Type | N/a |
| Construction Style Attachment | Detached |
| Cooling Type | Central Air Conditioning |
| Exterior Finish | Brick, Shingles |
| Fire Protection | Alarm System, Security System, Smoke Detectors |
| Fireplace Present | Yes |
| Fireplace Total | 1 |
| Flooring Type | Hardwood, Ceramic, Laminate, Concrete |
| Foundation Type | Poured Concrete |
| Half Bath Total | 1 |
| Heating Fuel | Natural Gas |
| Heating Type | Forced Air |
| Stories Total | 2 |
| Size Interior | 3,000 - 3,500 Ft2 |
| Type | House |
| Utility Water | Municipal Water |
Parking
| Attached Garage | |
| Garage |
Land
| Acreage | No |
| Fence Type | Fully Fenced, Fenced Yard |
| Land Amenities | Park, Public Transit |
| Landscape Features | Landscaped |
| Sewer | Sanitary Sewer |
| Size Depth | 98 Ft ,4 In |
| Size Frontage | 40 Ft |
| Size Irregular | 40 X 98.4 Ft |
| Size Total Text | 40 X 98.4 Ft|under 1/2 Acre |
Utilities
| Cable | Installed |
| Electricity | Installed |
| Sewer | Installed |
Interested in 51 Black Diamond Crescent, Brampton, Ontario L6X 1A2?
Jia Khulmi
Salesperson
jiak.kw.com/
7145 West Credit Ave B1 #100
Mississauga, Ontario L5N 6J7
(905) 812-8123
(905) 812-8155
