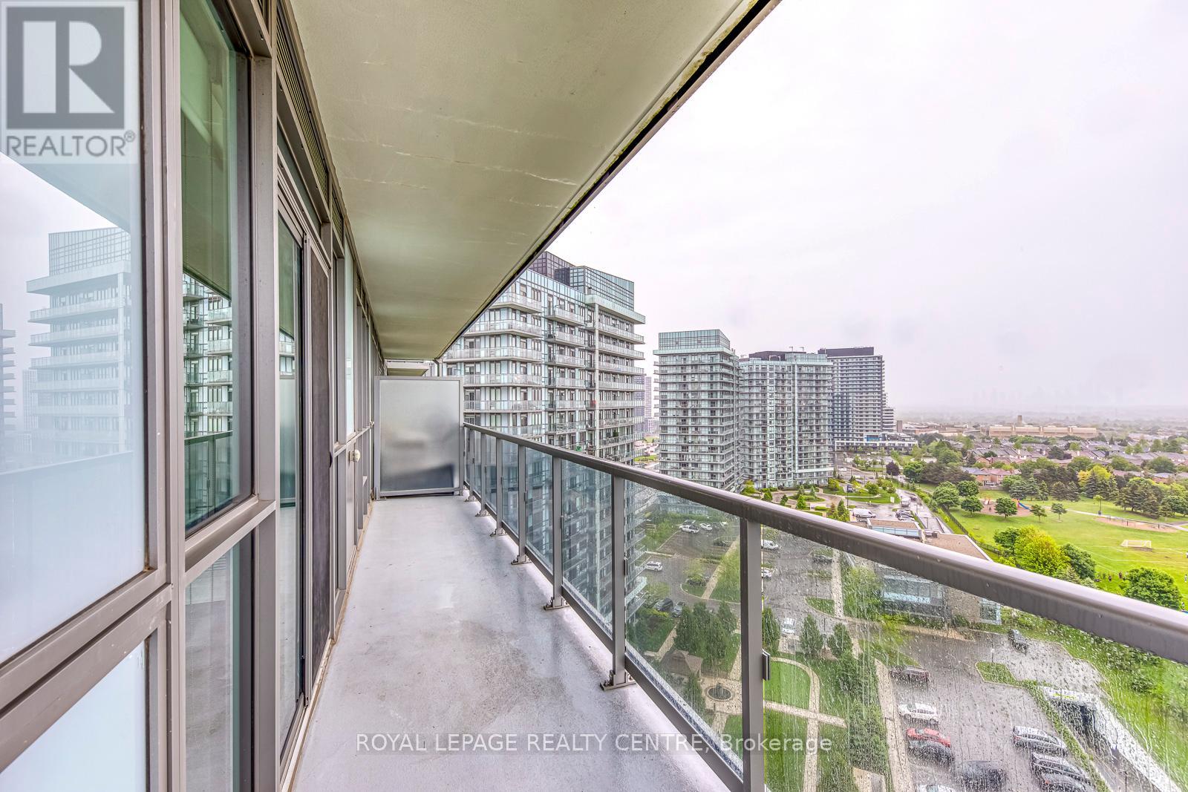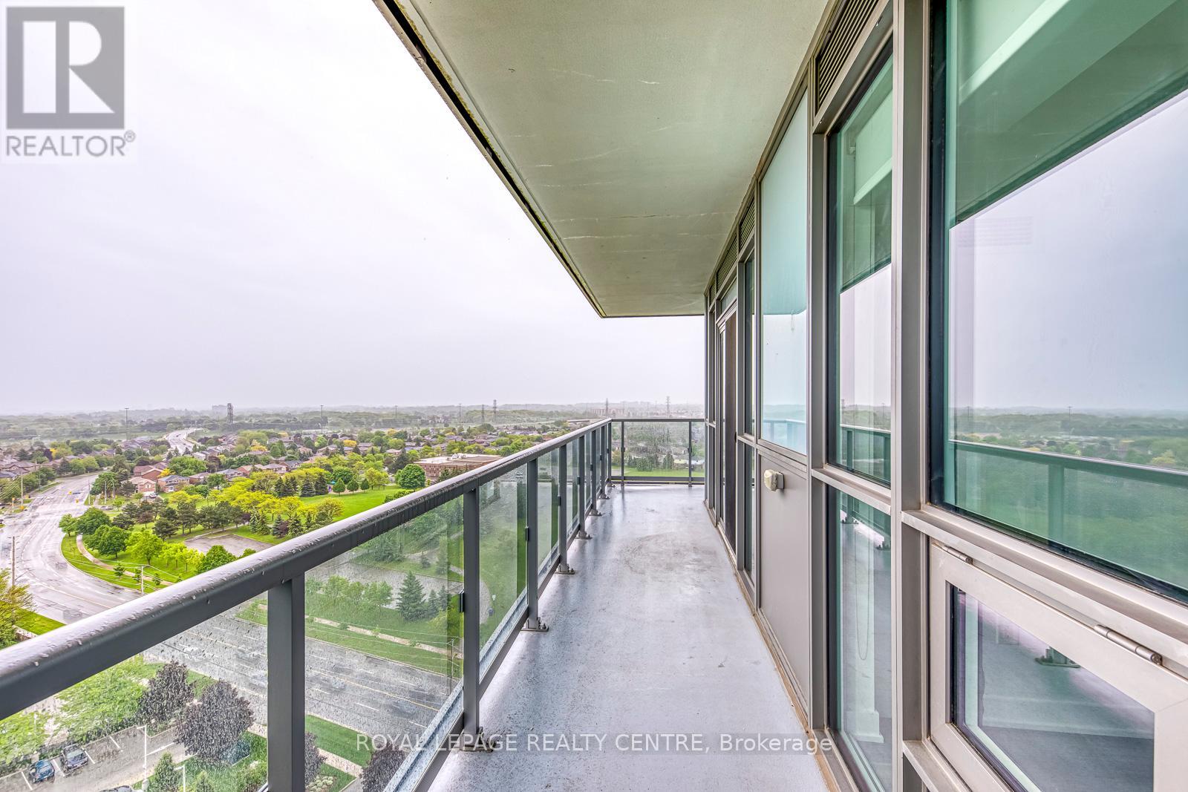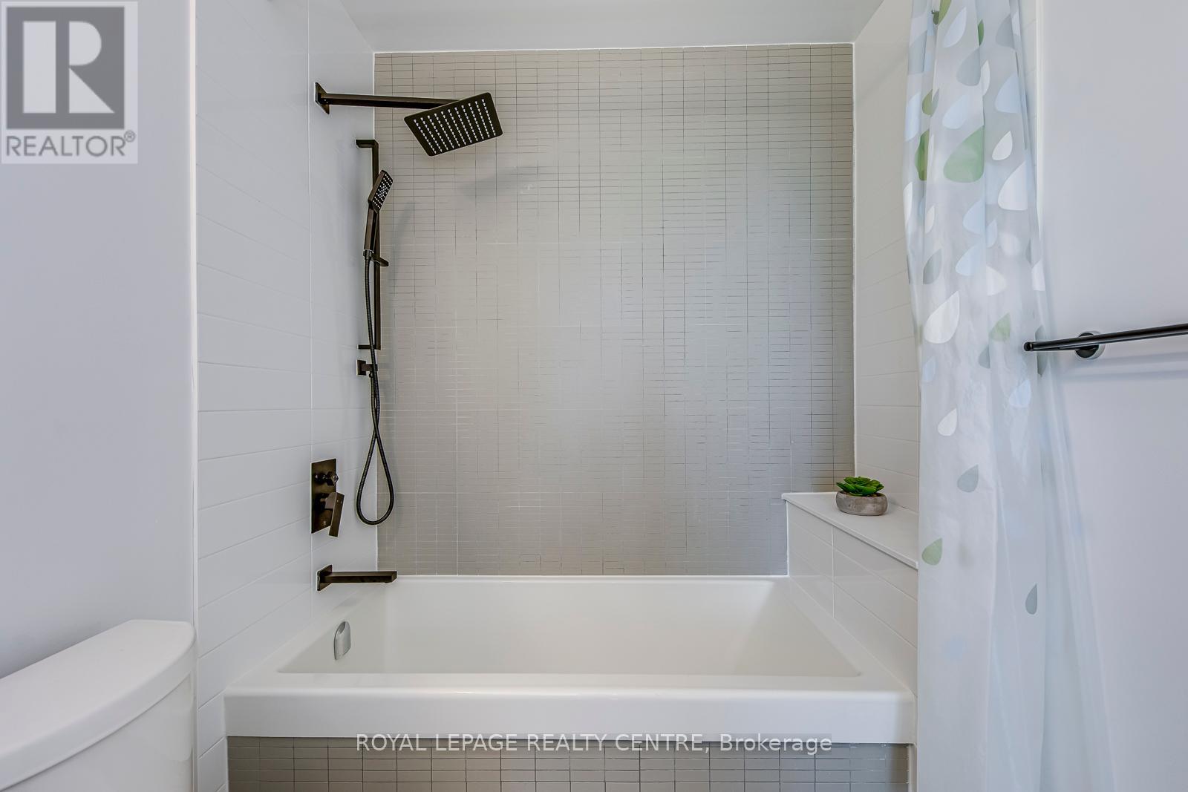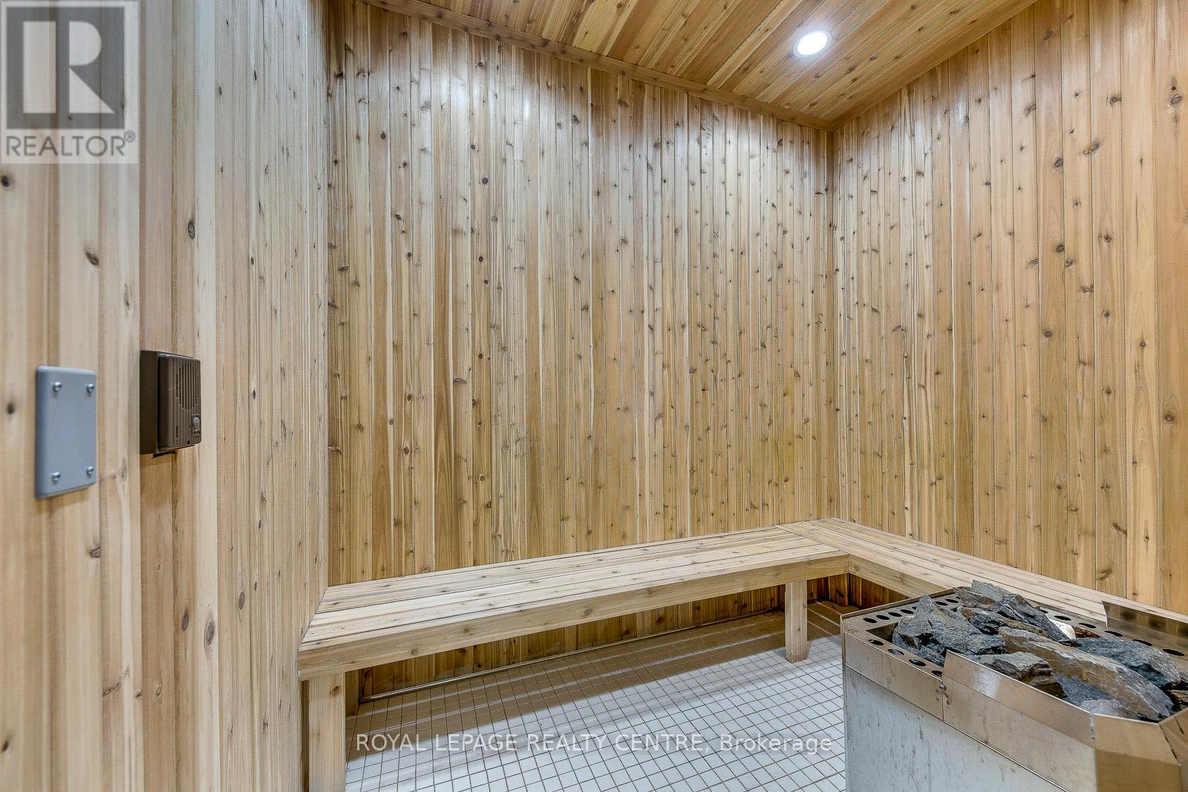$680,800Maintenance, Heat, Common Area Maintenance, Insurance, Water, Parking
$791.21 Monthly
Maintenance, Heat, Common Area Maintenance, Insurance, Water, Parking
$791.21 MonthlyDon't Miss Out On This Beautiful Freshly Painted Corner Unit With Plenty Of Upgraded Features Located In The Heart Of Erin Mills. Breathtaking Skyline View That Can Be Enjoyed From The Spacious Balcony. Open Concept Layout Benefits Greatly From High Ceilings, Creating Spacious And Airy Feel. This Unit Feature Includes: Stainless Steel Appliances In Kitchen, Brand New Microwave (2025), White Stacked Washer And Dryer (2023), Kitchen Cabinet Undermount Lighting And Stylish Backsplash Tiles Complement Each Other, Upgraded Modern Light Fixtures Throughout The Unit, Mirror Closet Doors And Closet Organizers In Both Bedrooms. Brand New Black Shower Systems And Faucets In Both Washrooms. Pride Of Ownership. Move-In Condition. (id:59911)
Property Details
| MLS® Number | W12185575 |
| Property Type | Single Family |
| Neigbourhood | Erin Mills |
| Community Name | Central Erin Mills |
| Community Features | Pet Restrictions |
| Features | Balcony, Carpet Free, In Suite Laundry |
| Parking Space Total | 1 |
Building
| Bathroom Total | 2 |
| Bedrooms Above Ground | 2 |
| Bedrooms Total | 2 |
| Amenities | Storage - Locker |
| Appliances | Dishwasher, Dryer, Microwave, Stove, Washer, Window Coverings, Refrigerator |
| Cooling Type | Central Air Conditioning |
| Exterior Finish | Concrete |
| Flooring Type | Laminate |
| Heating Fuel | Natural Gas |
| Heating Type | Forced Air |
| Size Interior | 800 - 899 Ft2 |
| Type | Apartment |
Parking
| Underground | |
| Garage |
Land
| Acreage | No |
Interested in 1508 - 4633 Glen Erin Drive, Mississauga, Ontario L5M 0Y6?

Stella Au
Broker
(416) 560-7893
2150 Hurontario Street
Mississauga, Ontario L5B 1M8
(905) 279-8300
(905) 279-5344
www.royallepagerealtycentre.ca/

















































