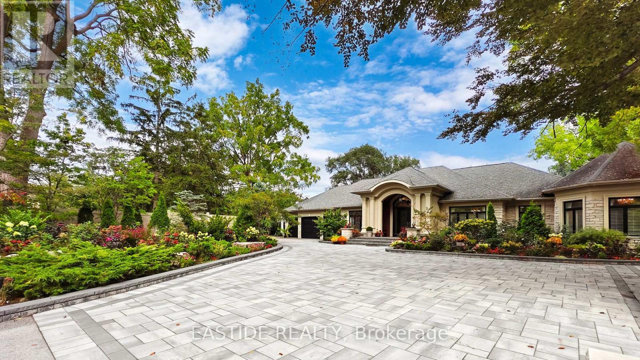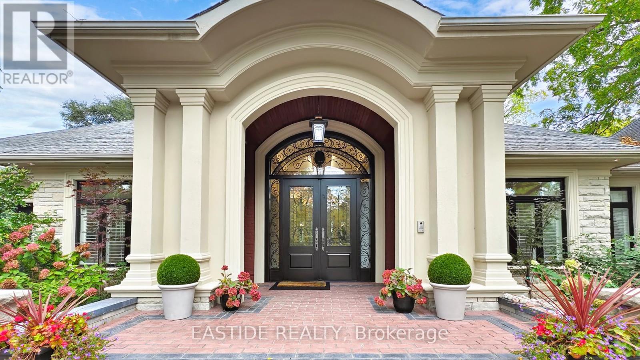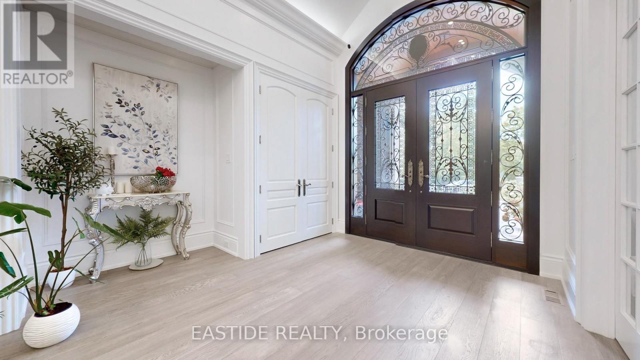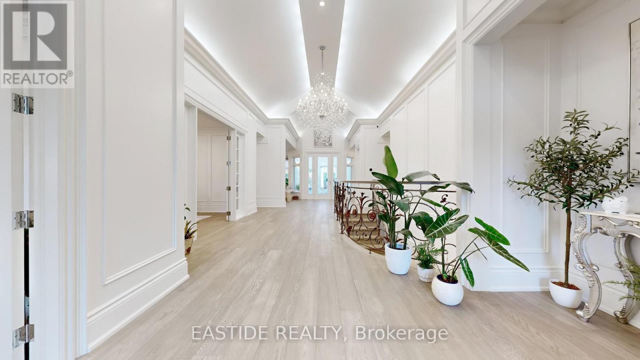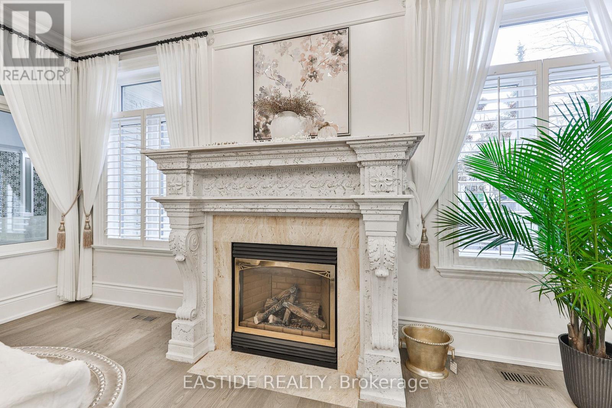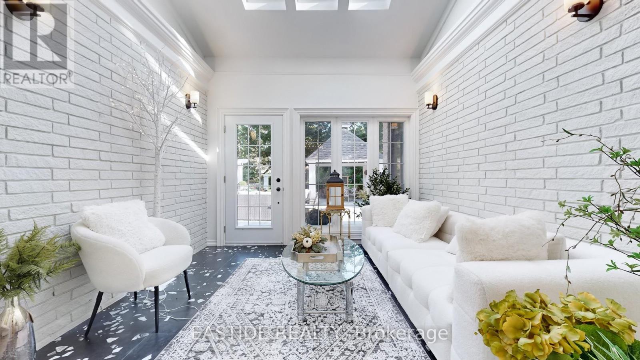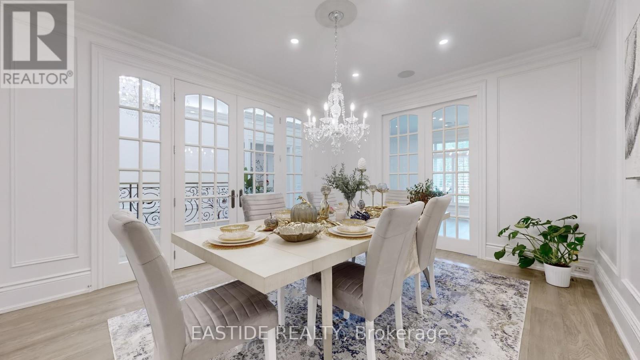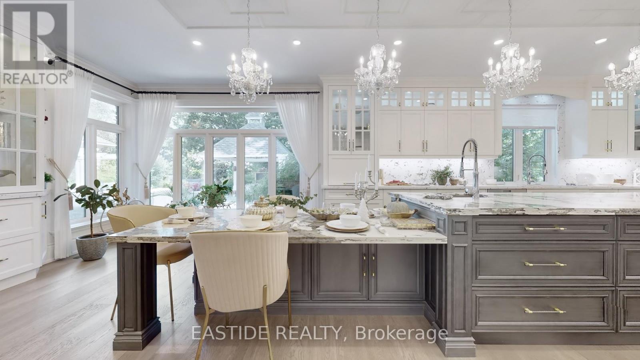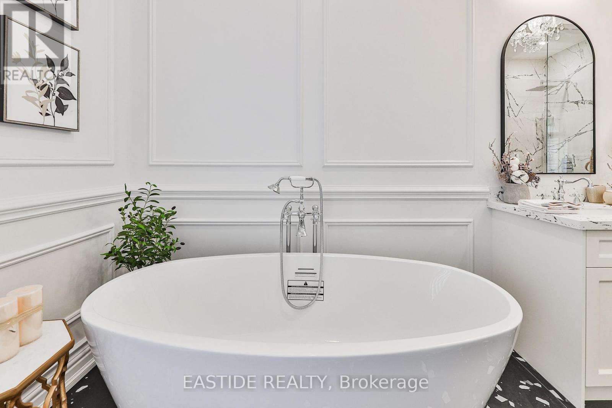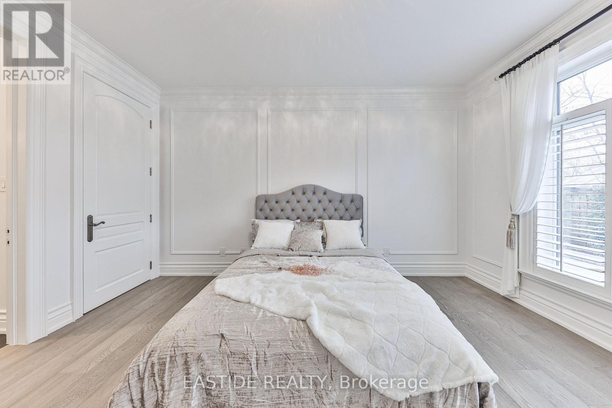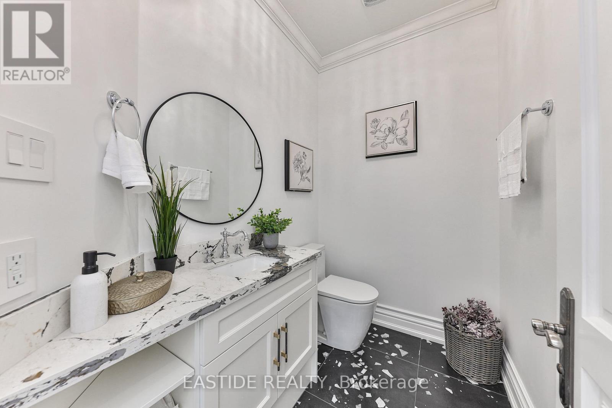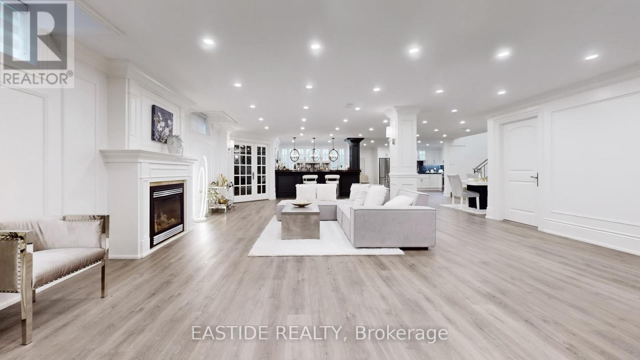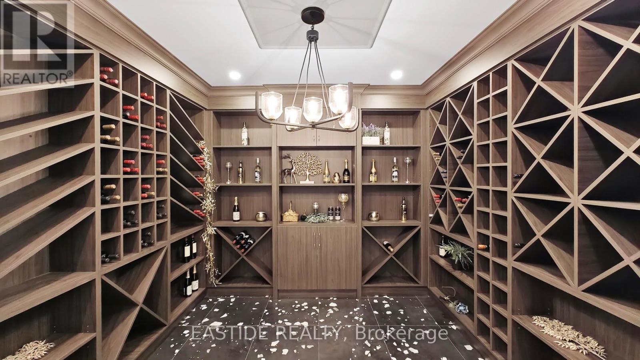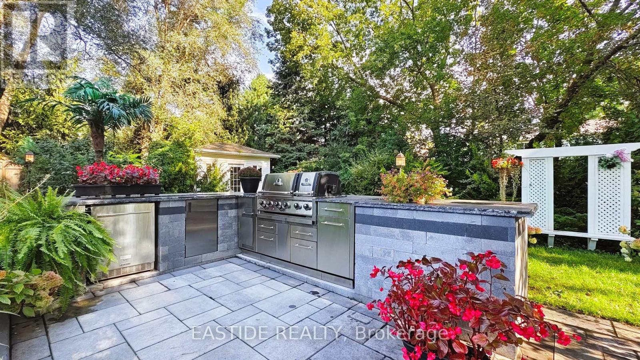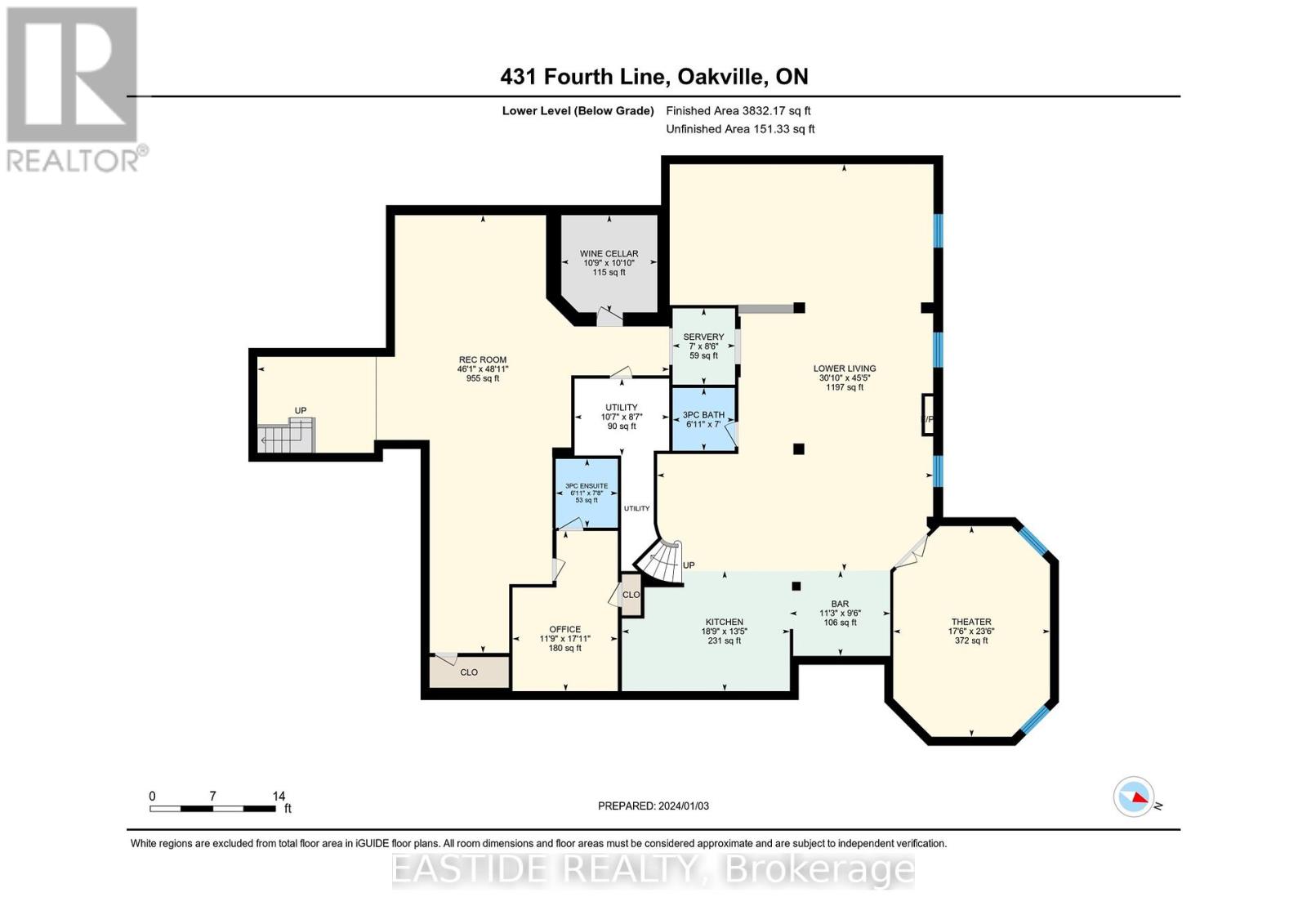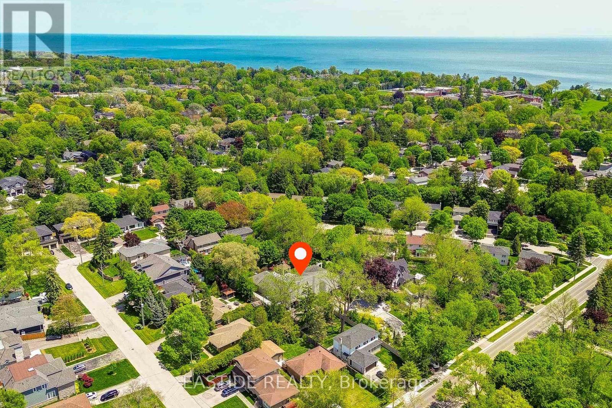$4,850,000
Welcome to 431 Fourth Line a once-in-a-lifetime opportunity to own a palatial custom-built bungalow on a sprawling 0.83 acres lot in Oakville prestigious Bronte East community. Boasting over 9,400 sq.ft. of luxurious living space including an indoor heated pool and wellness retreat, this home is the pinnacle of elegance and craftsmanship. A grand 17-ft domed foyer welcomes you into a sunlit interior featuring 4 spacious bedrooms, 5 designer bathrooms, a gourmet kitchen with top-of-the-line Miele and WOLF appliances, and a stunning indoor swimming sanctuary complete with sauna, hot tub, and Italian stone detailing. The professionally finished lower level is a resort in itself offering a full bar, wine cellar, fitness centre, home theatre, and a private library. The meticulously landscaped garden is an entertainers dream with an outdoor kitchen, premium Broil King BBQ, gazebo with fireplace, and multiple lounge zones. Located minutes to top-ranked schools-Appleby College, Bronte Harbour, GO Station, and highway access. A rare estate offering timeless sophistication and strong future value in one of Oakville most coveted enclaves. (id:59911)
Property Details
| MLS® Number | W12186366 |
| Property Type | Single Family |
| Community Name | 1020 - WO West |
| Features | Irregular Lot Size |
| Parking Space Total | 12 |
| Pool Type | Indoor Pool |
Building
| Bathroom Total | 7 |
| Bedrooms Above Ground | 4 |
| Bedrooms Below Ground | 1 |
| Bedrooms Total | 5 |
| Amenities | Fireplace(s) |
| Appliances | Garage Door Opener Remote(s), Intercom, Central Vacuum, Dishwasher, Freezer, Microwave, Refrigerator |
| Architectural Style | Bungalow |
| Basement Development | Finished |
| Basement Type | N/a (finished) |
| Construction Style Attachment | Detached |
| Cooling Type | Central Air Conditioning, Air Exchanger |
| Exterior Finish | Stucco, Stone |
| Fireplace Present | Yes |
| Flooring Type | Hardwood |
| Foundation Type | Concrete |
| Half Bath Total | 1 |
| Heating Fuel | Natural Gas |
| Heating Type | Forced Air |
| Stories Total | 1 |
| Size Interior | 5,000 - 100,000 Ft2 |
| Type | House |
| Utility Water | Municipal Water |
Parking
| Attached Garage | |
| Garage |
Land
| Acreage | No |
| Landscape Features | Lawn Sprinkler |
| Sewer | Sanitary Sewer |
| Size Depth | 284 Ft ,10 In |
| Size Frontage | 91 Ft ,7 In |
| Size Irregular | 91.6 X 284.9 Ft ; 0.83 Acres |
| Size Total Text | 91.6 X 284.9 Ft ; 0.83 Acres|1/2 - 1.99 Acres |
Interested in 431 Fourth Line, Oakville, Ontario L6L 5A5?

Bin Niu
Salesperson
7030 Woodbine Ave #907
Markham, Ontario L3R 6G2
(905) 477-1818
(905) 477-1828
Raymond Xu
Broker
7030 Woodbine Ave #907
Markham, Ontario L3R 6G2
(905) 477-1818
(905) 477-1828
