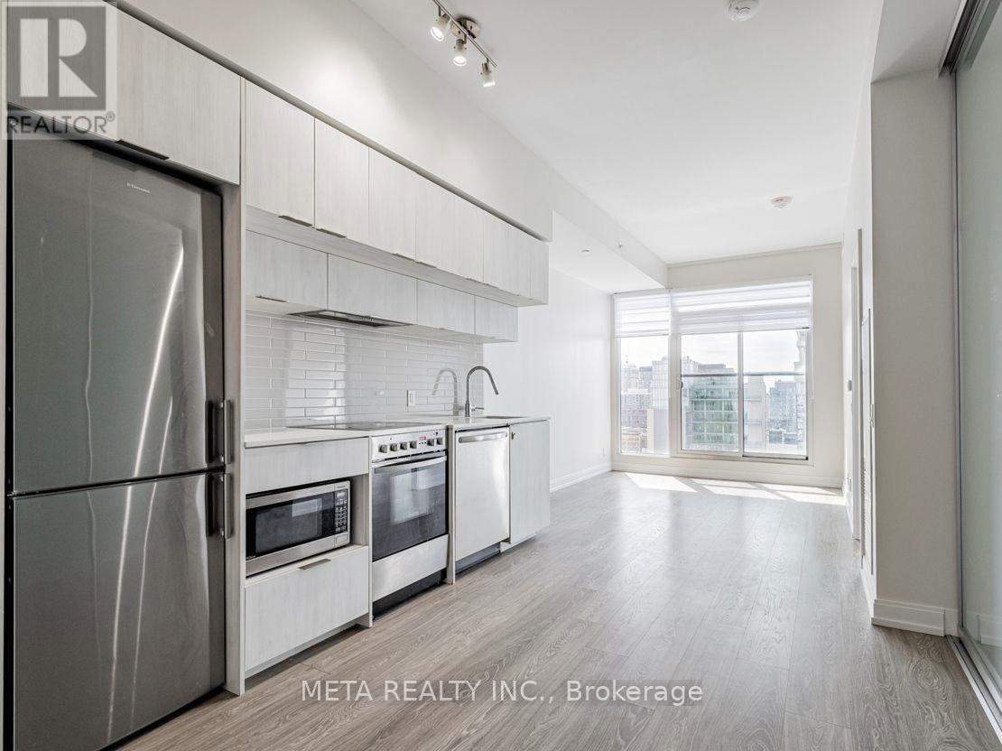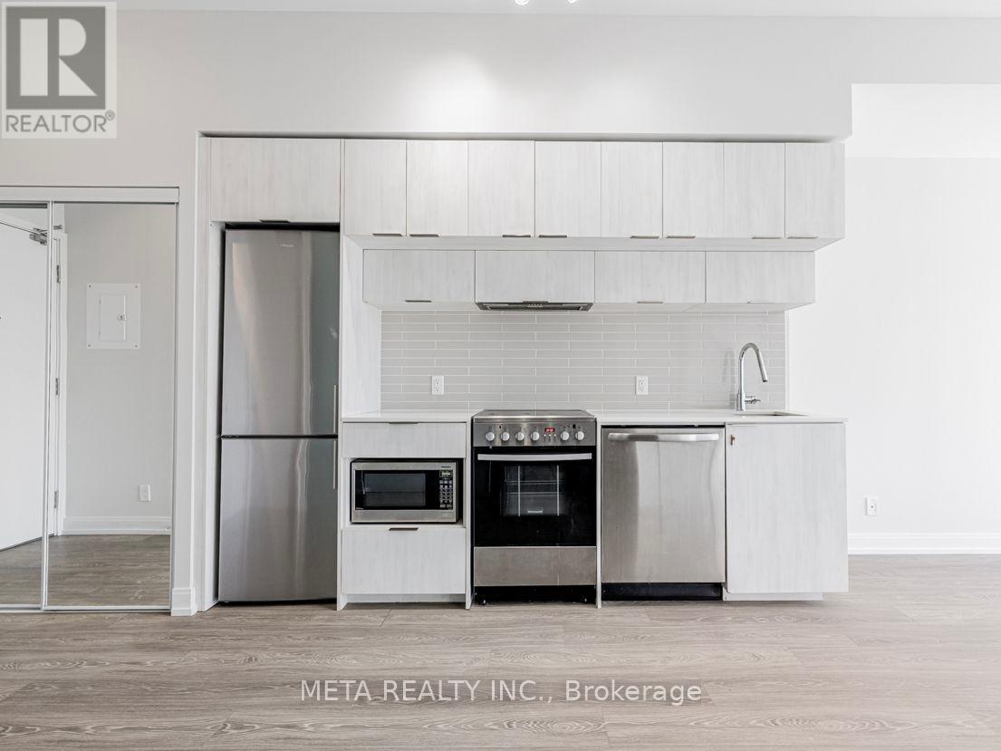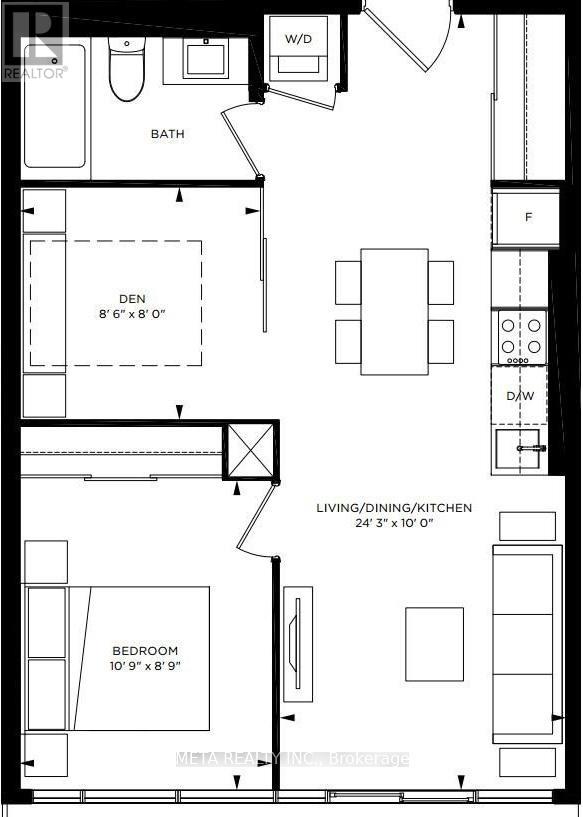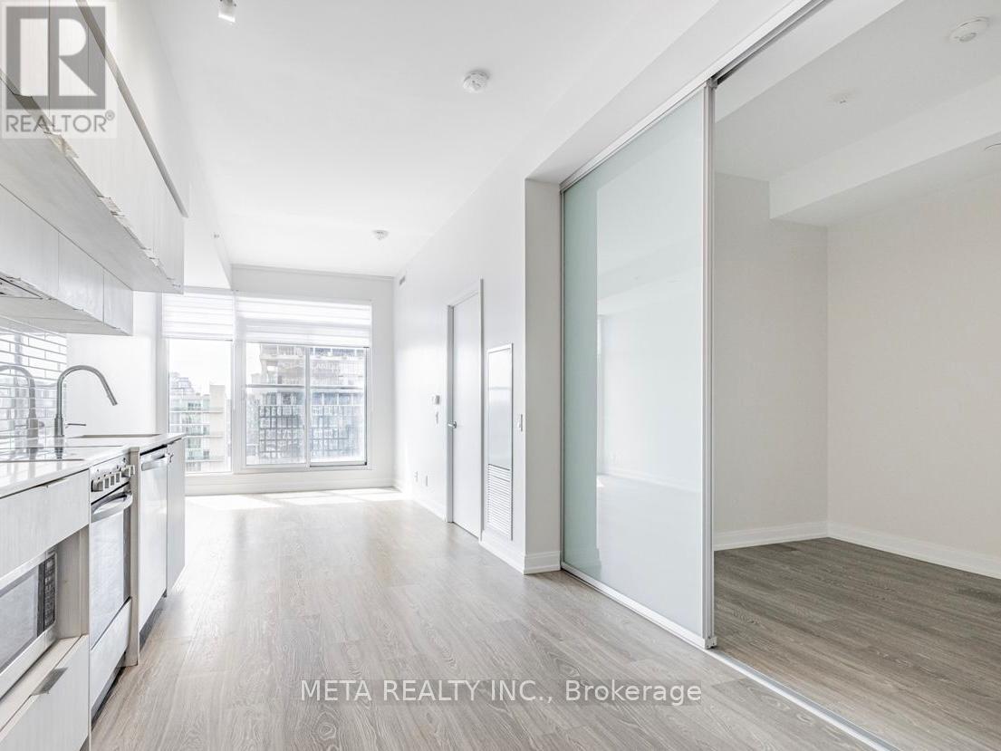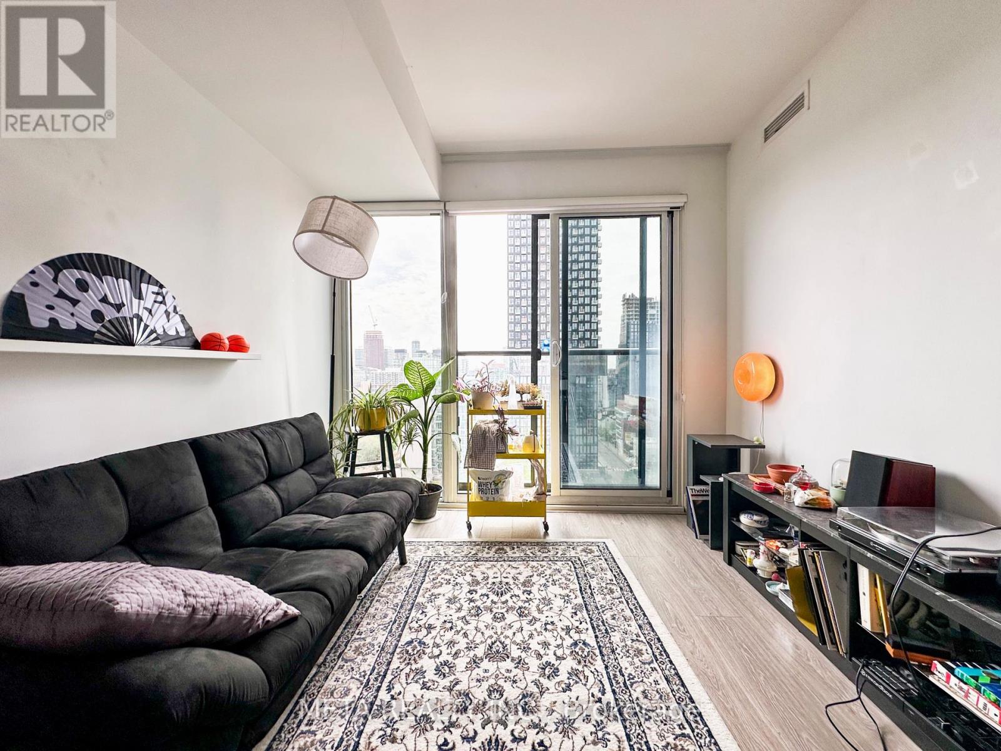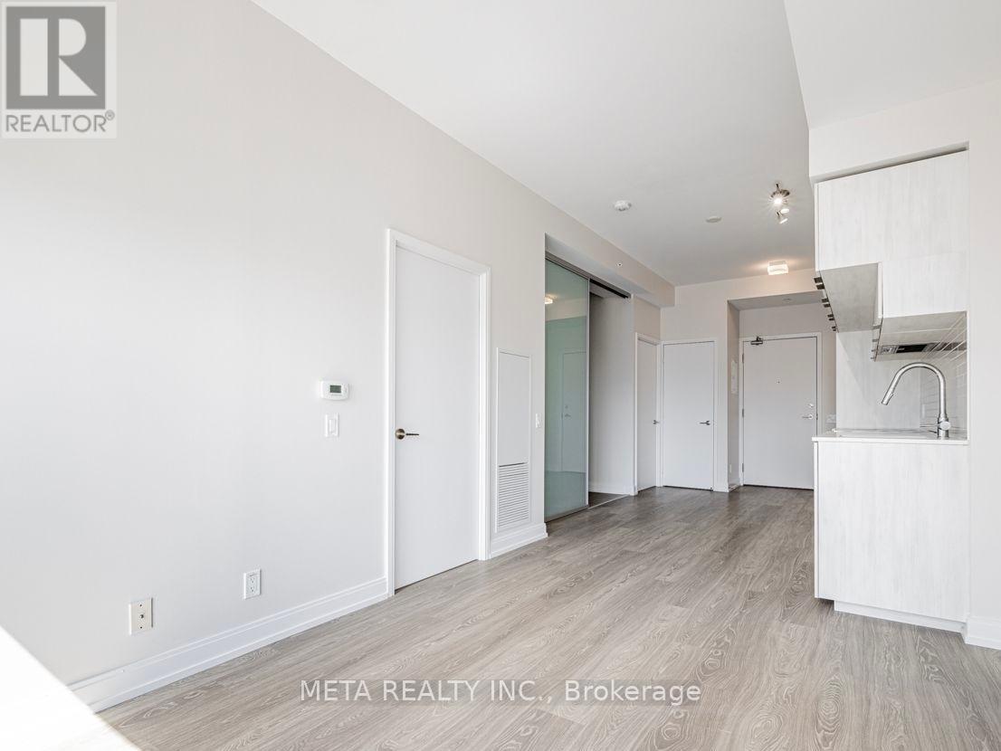$519,000Maintenance, Heat, Insurance, Common Area Maintenance
$384.62 Monthly
Maintenance, Heat, Insurance, Common Area Maintenance
$384.62 MonthlySpacious 1+Den In The Heart Of Downtown Toronto! Smartly Designed Layout With Enclosed Den And Sliding Doors, Perfect For A Second Bedroom, Home Office, Or Guest Space. Open-Concept Living/Dining Area With Expansive South-Facing Windows Offering Natural Light And City Views. Functional Kitchen With Integrated Appliances, Ample Storage, And Modern Finish. Conveniently Located Steps To TMU, Yonge & Dundas Square, Eaton Centre, Transit, And All The Best That Downtown Has To Offer. Ideal For Investors Or End-Users Seeking Flexible Space, Low Maintenance Fees, And Strong Rental Potential. Note: Vacant Photos From Prior To Current Tenancy Included For Illustrative Purposes. (id:59911)
Property Details
| MLS® Number | C12183061 |
| Property Type | Single Family |
| Community Name | Moss Park |
| Amenities Near By | Hospital, Park, Public Transit, Schools |
| Community Features | Pet Restrictions |
| Features | Balcony, Carpet Free |
| View Type | City View |
Building
| Bathroom Total | 1 |
| Bedrooms Above Ground | 1 |
| Bedrooms Below Ground | 1 |
| Bedrooms Total | 2 |
| Amenities | Security/concierge, Exercise Centre, Party Room |
| Appliances | Dishwasher, Dryer, Microwave, Stove, Washer, Window Coverings, Refrigerator |
| Cooling Type | Central Air Conditioning |
| Exterior Finish | Concrete |
| Flooring Type | Laminate |
| Heating Fuel | Natural Gas |
| Heating Type | Forced Air |
| Size Interior | 500 - 599 Ft2 |
| Type | Apartment |
Parking
| Underground | |
| Garage |
Land
| Acreage | No |
| Land Amenities | Hospital, Park, Public Transit, Schools |
Interested in 1606 - 181 Dundas Street E, Toronto, Ontario M5A 0N5?

Andrew Lee
Salesperson
torontosls.com/
www.facebook.com/andrewbclee
twitter.com/andrewbclee
www.linkedin.com/in/andrewbclee/
8300 Woodbine Ave Unit 411
Markham, Ontario L3R 9Y7
(647) 692-1888
(905) 909-0202
