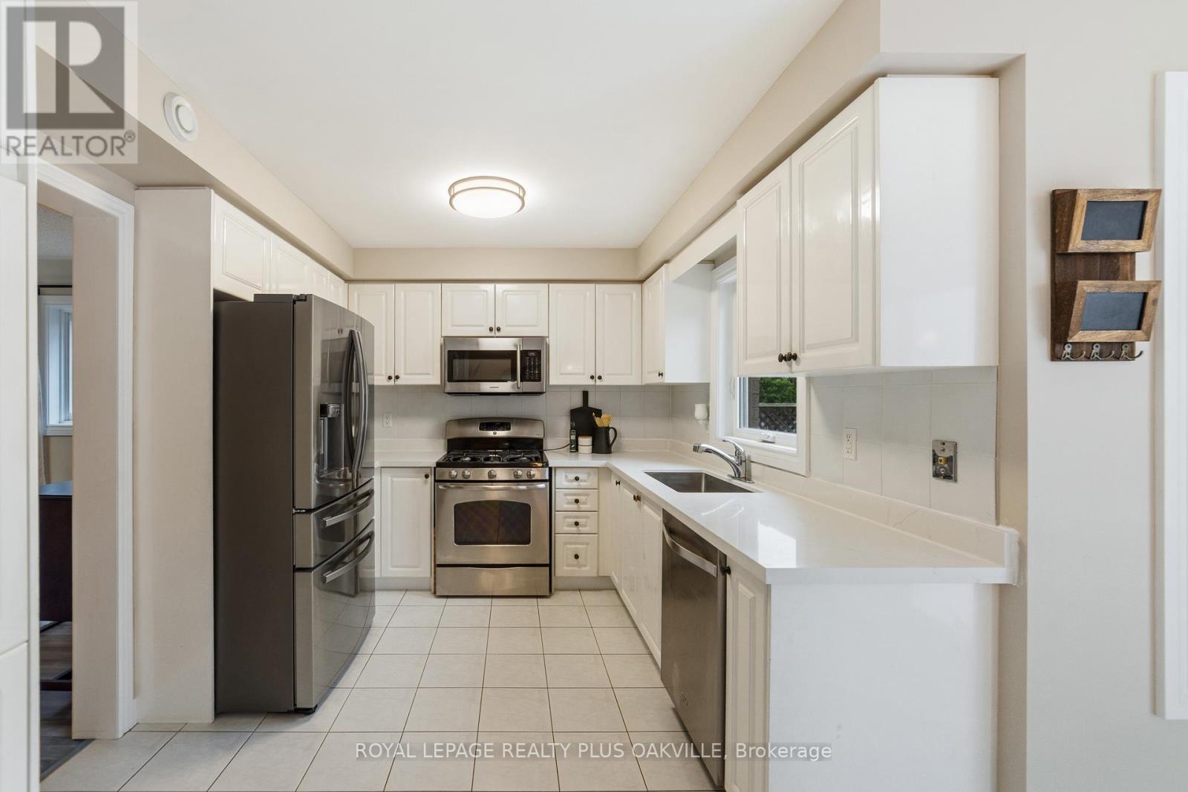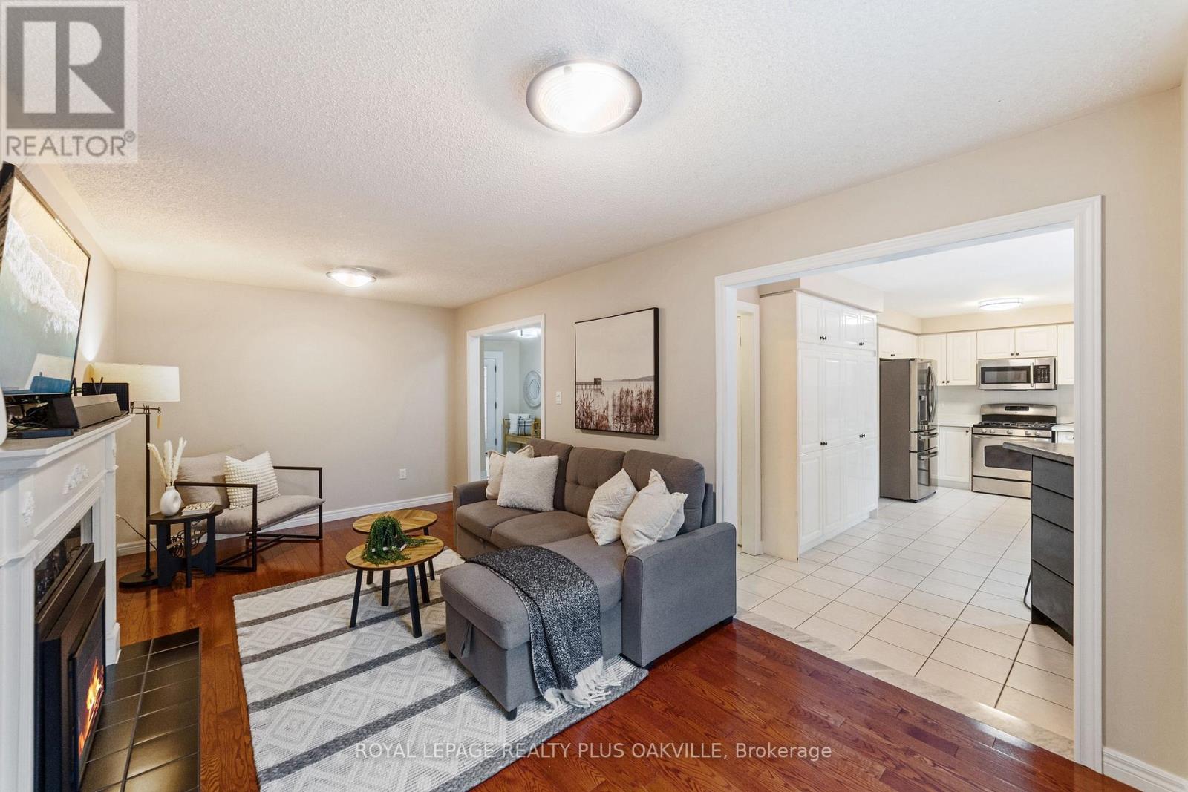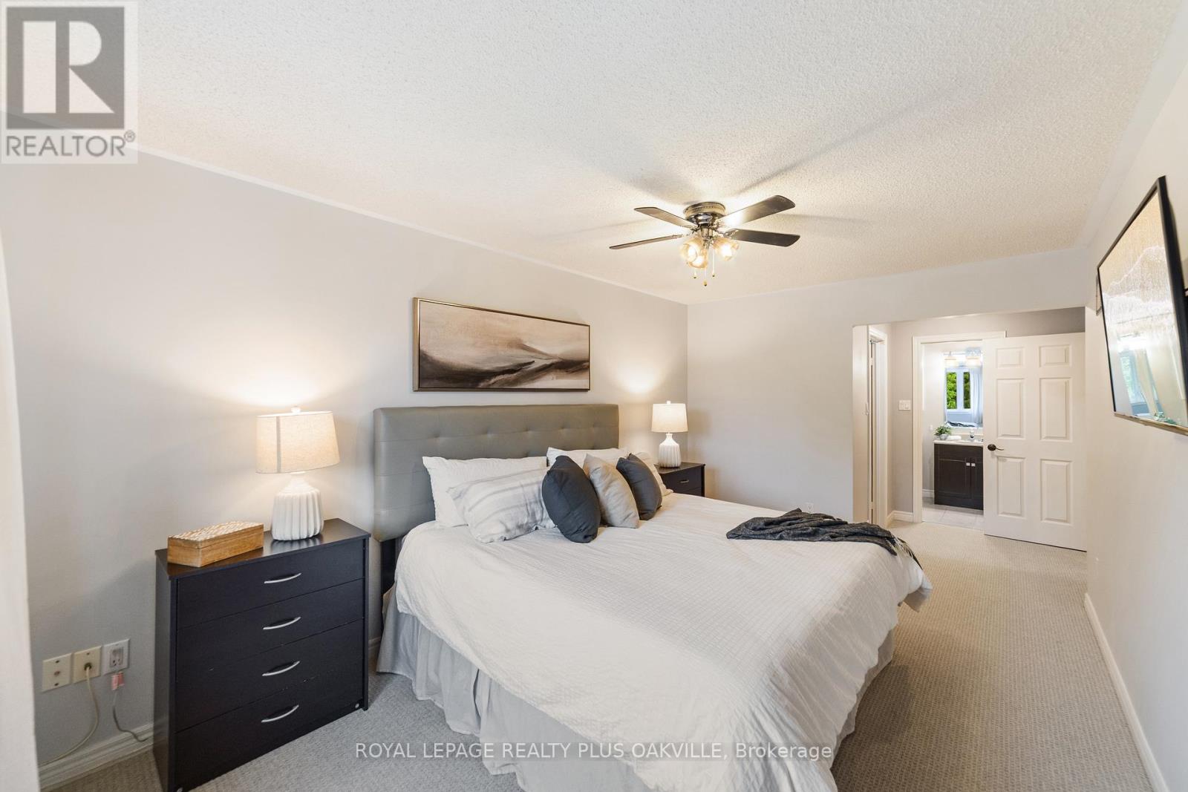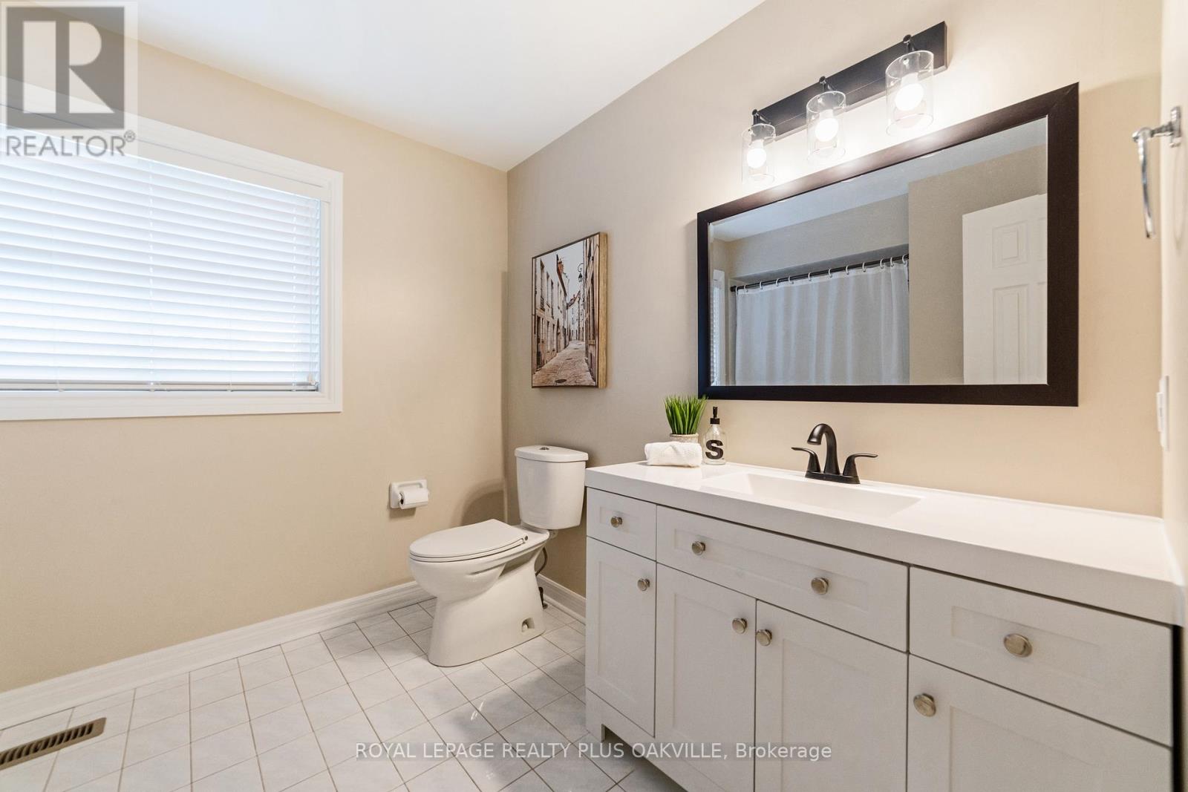$1,149,900
Welcome to this beautiful 2-storey, all-brick home nestled on a quiet crescent in a mature, family-friendly Waterdown neighbourhood. Offering exceptional curb appeal with a concrete front sitting area & walkway, double car garage, and meticulously maintained gardens, this home is as inviting outside as it is inside. With over 2,500 sq ft of living space, this well-maintained and move-in ready home features 4+1 bedrooms and 2.5 bathrooms. A covered vestibule area welcomes you before you enter through the updated front door. Main floor boasts a spacious layout, including an oversized living/dining room with large, bright windows and a new light fixture. Plenty of space to host family functions! Eat-in kitchen is a chefs delight, complete with new quartz countertops, stainless steel sink, backsplash, stainless steel appliances including a gas stove & built-in microwave, & a raised island with seating area with built in wine rack. The cozy family room with hardwood floors & gas fireplace is perfect for relaxing evenings. Enjoy the convenience of main floor laundry with garage access & updated powder room. Hardwood stairs with a new carpet runner leads to four generous bedrooms, three with laminate flooring & plenty of closet space. The primary suite offers a walk-in closet & renovated 4-piece ensuite with separate shower. The updated main bath includes a new vanity, mirror & lighting. The finished basement provides excellent bonus space with a recreation room with stone accents and optional 5th bedroom. Step outside to a backyard oasis, SE facing on 135 deep lot, with featuring a large stone patio, above-ground pool (3 years old), and a covered gazebo sitting area - ideal for entertaining. Upgrades include fresh paint, some newer light fixtures, garage door, windows (except basement), eavestroughs, concrete walk & patio plus driveway, front door, gas BBQ line. This meticulously cared-for home is ready to welcome its new family. Don't miss your chance to make it yours! (id:59911)
Property Details
| MLS® Number | X12182638 |
| Property Type | Single Family |
| Community Name | Waterdown |
| Amenities Near By | Park |
| Equipment Type | Water Heater |
| Features | Irregular Lot Size, Conservation/green Belt |
| Parking Space Total | 4 |
| Pool Type | Above Ground Pool |
| Rental Equipment Type | Water Heater |
Building
| Bathroom Total | 3 |
| Bedrooms Above Ground | 4 |
| Bedrooms Below Ground | 1 |
| Bedrooms Total | 5 |
| Age | 31 To 50 Years |
| Amenities | Fireplace(s) |
| Appliances | Garage Door Opener Remote(s), Central Vacuum, Dishwasher, Dryer, Microwave, Stove, Washer, Refrigerator |
| Basement Development | Finished |
| Basement Type | Full (finished) |
| Construction Style Attachment | Detached |
| Cooling Type | Central Air Conditioning |
| Exterior Finish | Brick |
| Fireplace Present | Yes |
| Fireplace Total | 1 |
| Foundation Type | Poured Concrete |
| Half Bath Total | 1 |
| Heating Fuel | Natural Gas |
| Heating Type | Forced Air |
| Stories Total | 2 |
| Size Interior | 1,500 - 2,000 Ft2 |
| Type | House |
| Utility Water | Municipal Water |
Parking
| Attached Garage | |
| Garage |
Land
| Acreage | No |
| Land Amenities | Park |
| Sewer | Sanitary Sewer |
| Size Depth | 135 Ft |
| Size Frontage | 30 Ft ,9 In |
| Size Irregular | 30.8 X 135 Ft ; 30.79 X 122.57 X 44.85 X 134.95 |
| Size Total Text | 30.8 X 135 Ft ; 30.79 X 122.57 X 44.85 X 134.95 |
| Zoning Description | R1-18 |
Interested in 42 Fellowes Crescent, Hamilton, Ontario L8B 0M3?

Lezlie A. Mcdermott
Salesperson
www.hisey-mcdermott.ca/
2347 Lakeshore Rd W # 2
Oakville, Ontario L6L 1H4
(905) 825-7777
(905) 825-3593
Heather Hisey
Salesperson
(905) 825-7777
hisey-mcdermott.ca/
67 Bronte Rd #1
Oakville, Ontario L6L 3B7
(905) 825-7777
(905) 825-3593




































