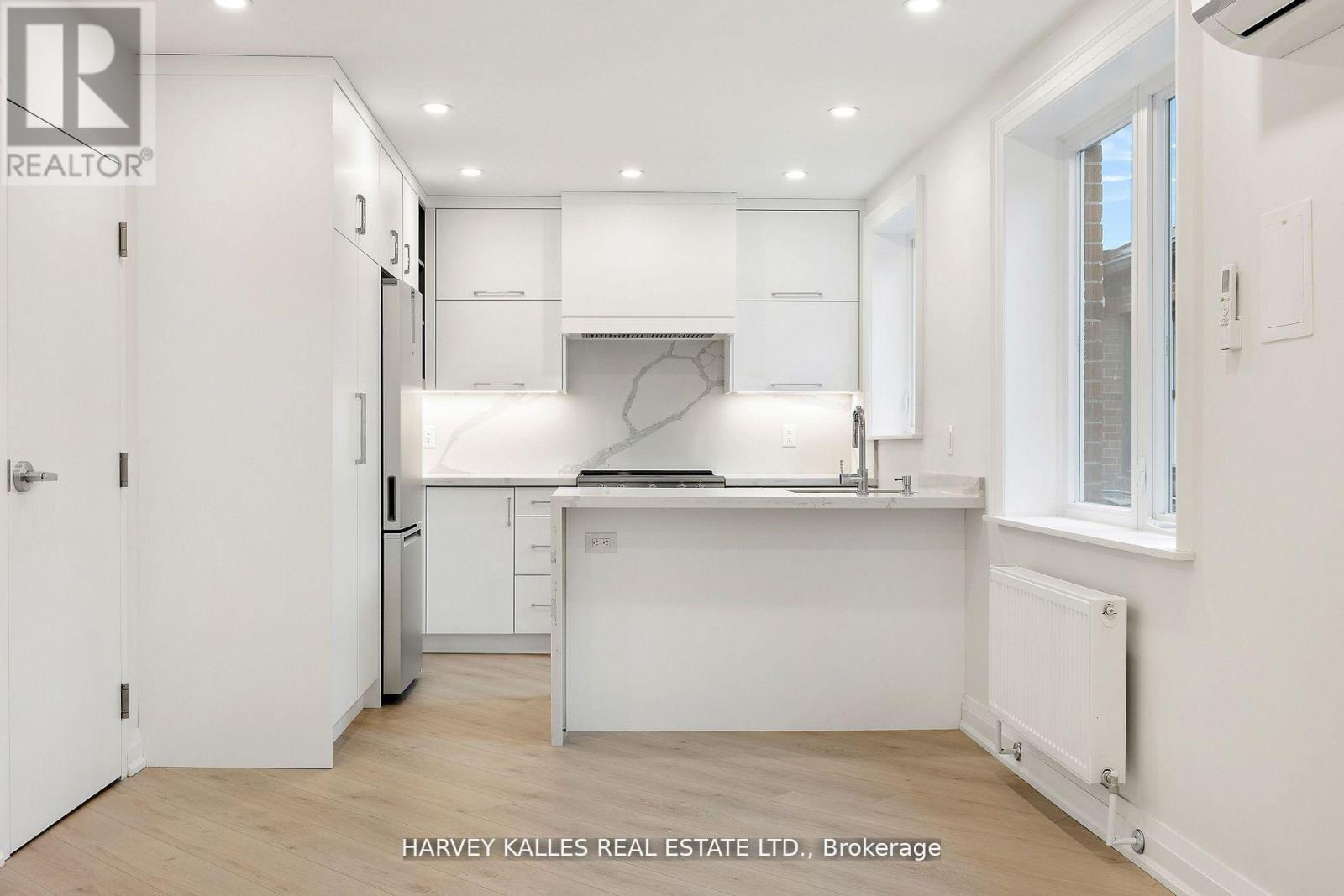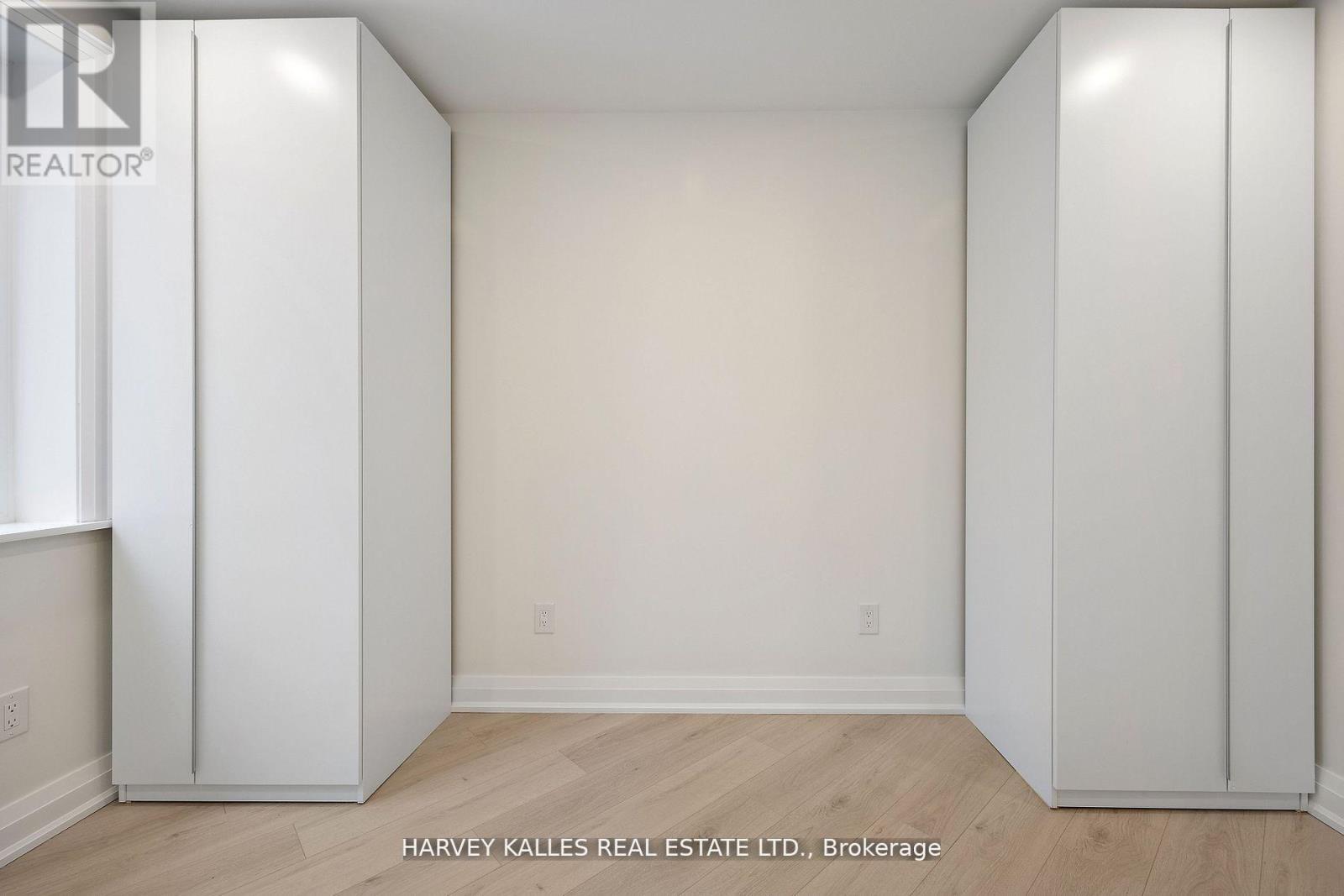$2,400 Monthly
Enjoy this newly renovated urban condo alternative conveniently nestled on the 2nd floor offering aperfect blend of stylish residential tranquillity and convenience of city living in the heart of mid-town Toronto. Enjoy a bright, open-concept and optimized floorplan with luxury finishes and ALL brand-new HW floors, custom cabinetry, quartz counters, mechanical, windows, doors, insulation, plumbing, millwork, and ample storage. 2 street-level egress with private entry to 2nf FL and 1 parking. Bedrooms include closet organizers, 4pc-Bath incl. Curblessshower, heated floors& towel rack, LED Med Cab, Ensuite W/D. Custom Kit w/ Quartz backsplash and waterfall breakfast bar. Everything. you need at your doorstep parks, cafe, retail, restaurants, gym/rec centre, library, theatre,TTC and 7 min walk to Subway. Utilities excl. $125 flat fee/mon for Gas+Water, Hydro metered sep monthly.1 car parking in laneway available for an additional $100 per month (id:59911)
Property Details
| MLS® Number | C12183165 |
| Property Type | Retail |
| Neigbourhood | York |
| Community Name | Forest Hill North |
| Amenities Near By | Hospital, Park, Public Transit, Schools |
| Parking Space Total | 1 |
Building
| Bathroom Total | 1 |
| Bedrooms Above Ground | 2 |
| Bedrooms Total | 2 |
| Cooling Type | Wall Unit |
| Exterior Finish | Brick |
| Foundation Type | Unknown |
| Heating Fuel | Natural Gas |
| Heating Type | Hot Water Radiator Heat |
| Type | Residential Commercial Mix |
| Utility Water | Municipal Water |
Parking
| No Garage |
Land
| Acreage | No |
| Land Amenities | Hospital, Park, Public Transit, Schools |
| Sewer | Sanitary Sewer |
| Size Depth | 114 Ft |
| Size Frontage | 20 Ft |
| Size Irregular | 20 X 114 Ft |
| Size Total Text | 20 X 114 Ft |
Utilities
| Cable | Available |
| Electricity | Available |
| Sewer | Available |
Interested in Unit 2 - 1006 Eglinton Avenue W, Toronto, Ontario M6C 2C5?

Meni Moskowski
Salesperson
(647) 294-1200
www.sellingthesix.com/
www.facebook.com/sellingthe6ix/
2145 Avenue Road
Toronto, Ontario M5M 4B2
(416) 441-2888
www.harveykalles.com/






























