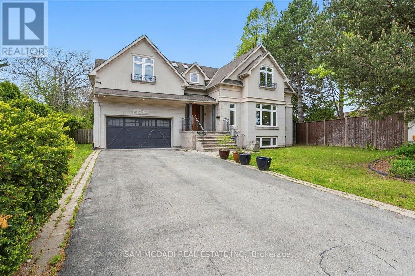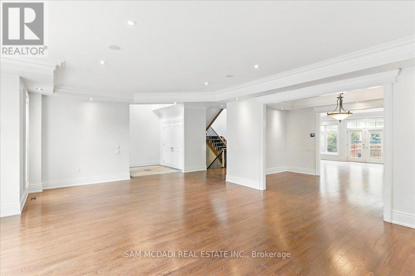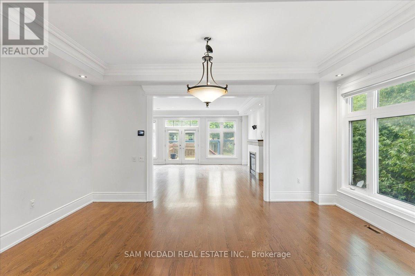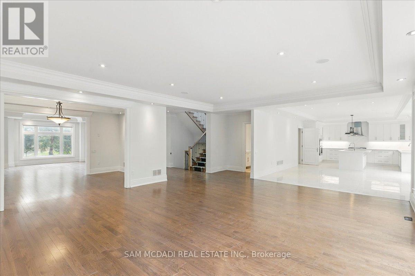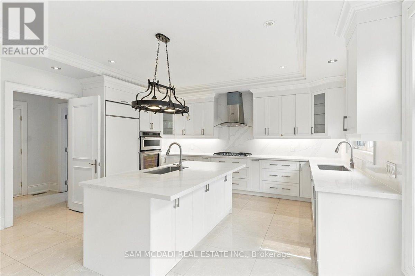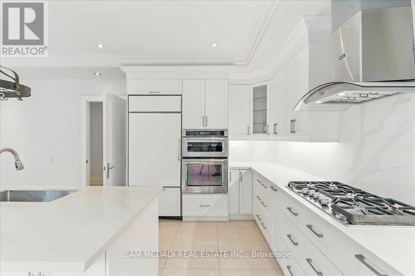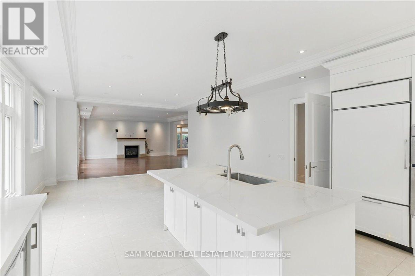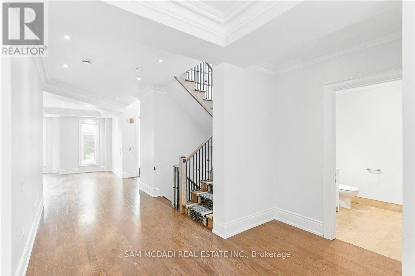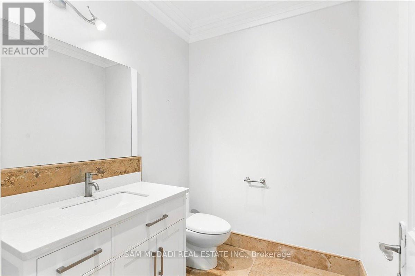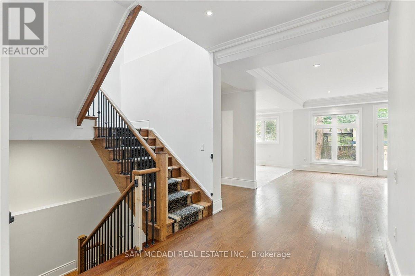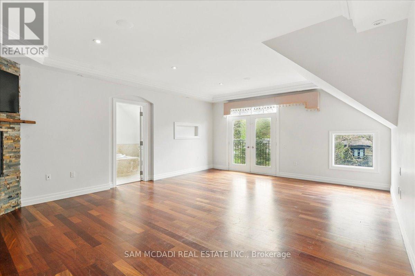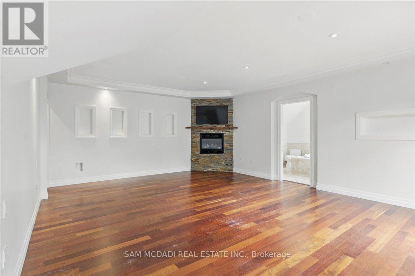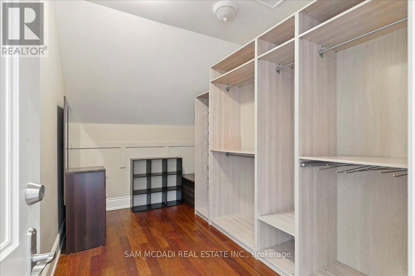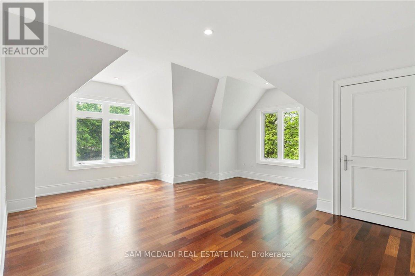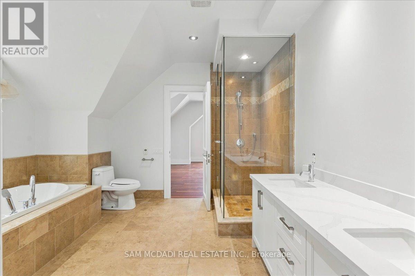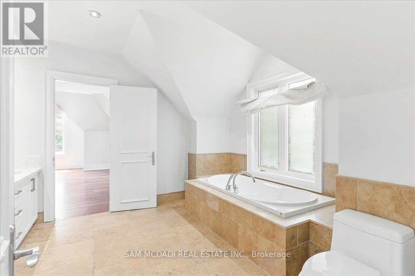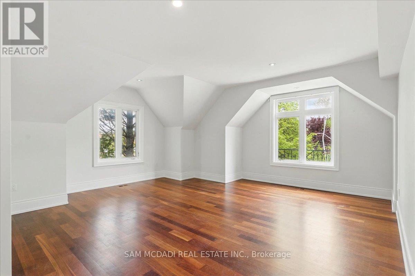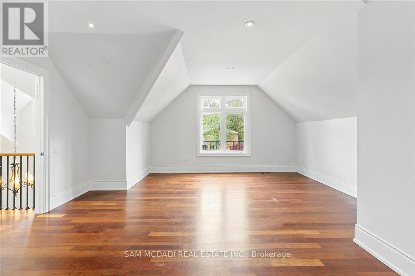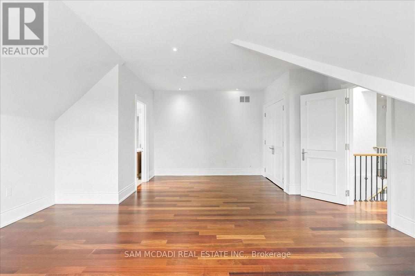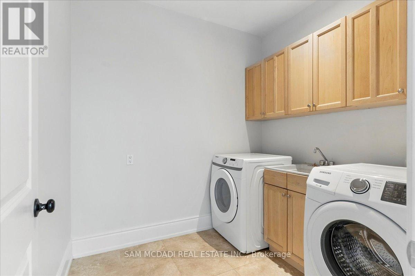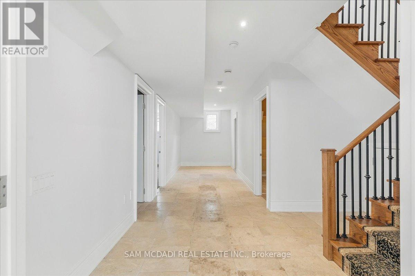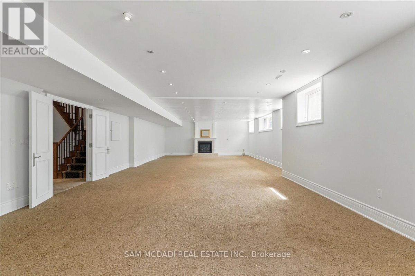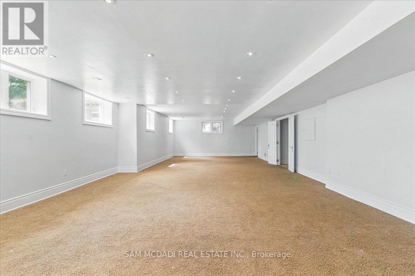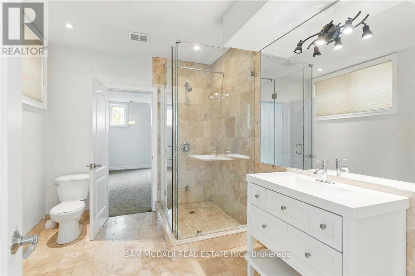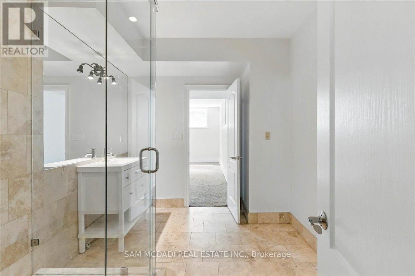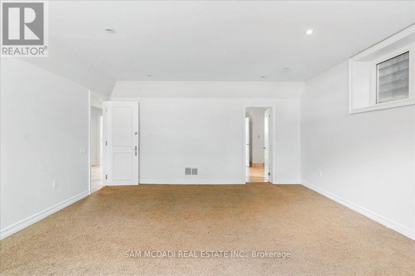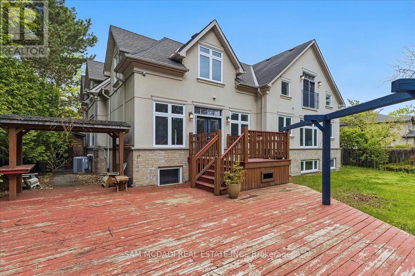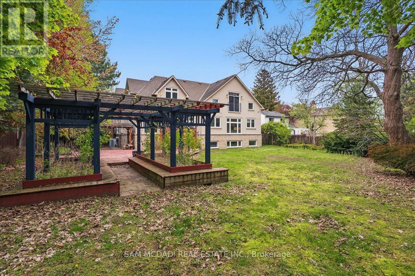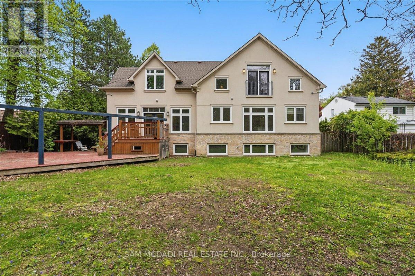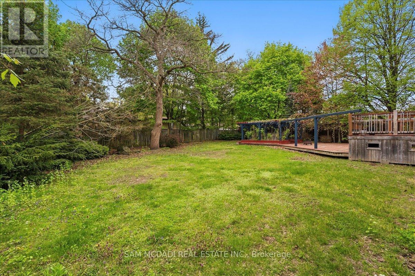$2,800,000
This stunning custom-built home sits on a premium lot in the heart of Lorne Park, showcasing top-tier finishes and exceptional design. The grand foyer with skylights leads into an open-concept layout and oversized windows that flood the space with natural light. Enjoy a chefs kitchen with luxurious countertops and new tile flooring, flowing into a spacious family room with views of a multi-tiered deck perfect for entertaining. Upstairs features four generously sized bedrooms offering comfort and flexibility for the whole family. The bright, finished basement includes large above-grade windows, a nanny/in-law suite, and versatile living space. Vacant and ready for immediate occupancy. A rare opportunity in one of Mississauga's most prestigious communities. (id:59911)
Property Details
| MLS® Number | W12184092 |
| Property Type | Single Family |
| Neigbourhood | Lorne Park |
| Community Name | Lorne Park |
| Parking Space Total | 6 |
Building
| Bathroom Total | 5 |
| Bedrooms Above Ground | 4 |
| Bedrooms Below Ground | 1 |
| Bedrooms Total | 5 |
| Basement Development | Finished |
| Basement Type | N/a (finished) |
| Construction Style Attachment | Detached |
| Cooling Type | Central Air Conditioning |
| Exterior Finish | Stone, Stucco |
| Fireplace Present | Yes |
| Flooring Type | Carpeted, Hardwood |
| Foundation Type | Poured Concrete |
| Heating Fuel | Natural Gas |
| Heating Type | Forced Air |
| Stories Total | 2 |
| Size Interior | 3,500 - 5,000 Ft2 |
| Type | House |
| Utility Water | Municipal Water |
Parking
| Garage |
Land
| Acreage | No |
| Sewer | Sanitary Sewer |
| Size Depth | 149 Ft ,1 In |
| Size Frontage | 70 Ft |
| Size Irregular | 70 X 149.1 Ft |
| Size Total Text | 70 X 149.1 Ft |
Interested in 955 Albertson Crescent, Mississauga, Ontario L5H 3C6?

Sam Allan Mcdadi
Salesperson
www.mcdadi.com/
www.facebook.com/SamMcdadi
twitter.com/mcdadi
www.linkedin.com/in/sammcdadi/
110 - 5805 Whittle Rd
Mississauga, Ontario L4Z 2J1
(905) 502-1500
(905) 502-1501
www.mcdadi.com
Ahmad Alizzi
Salesperson
110 - 5805 Whittle Rd
Mississauga, Ontario L4Z 2J1
(905) 502-1500
(905) 502-1501
www.mcdadi.com

