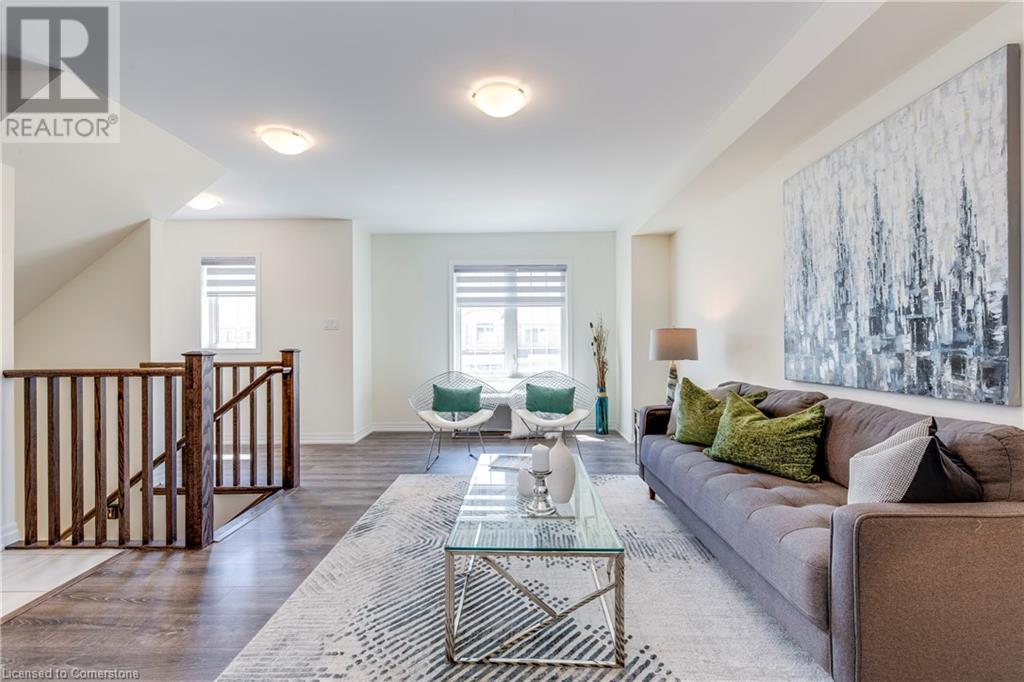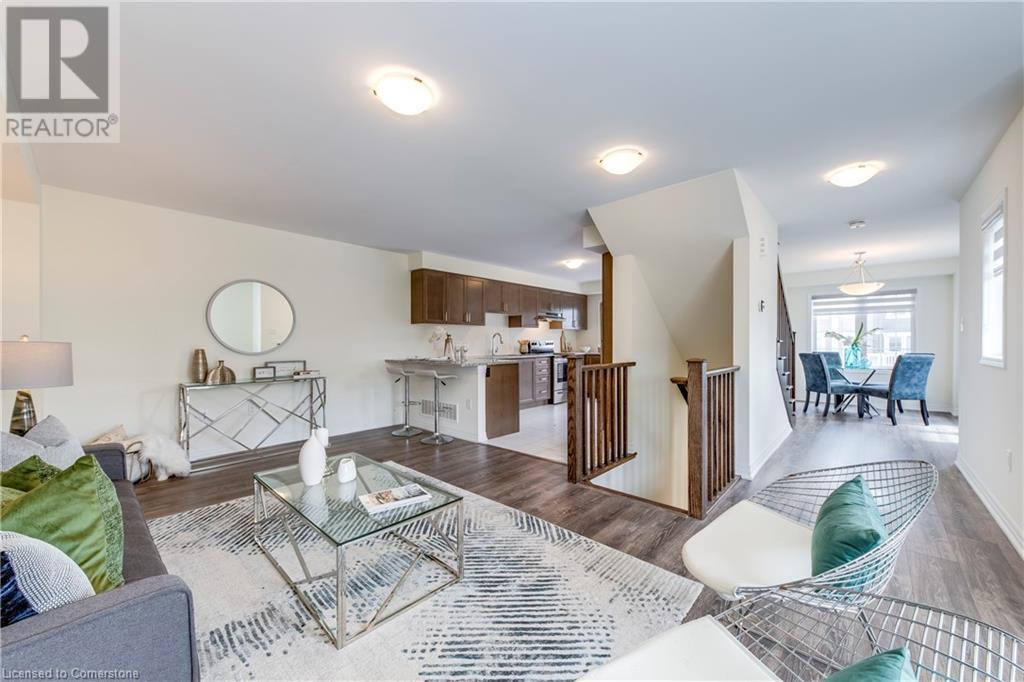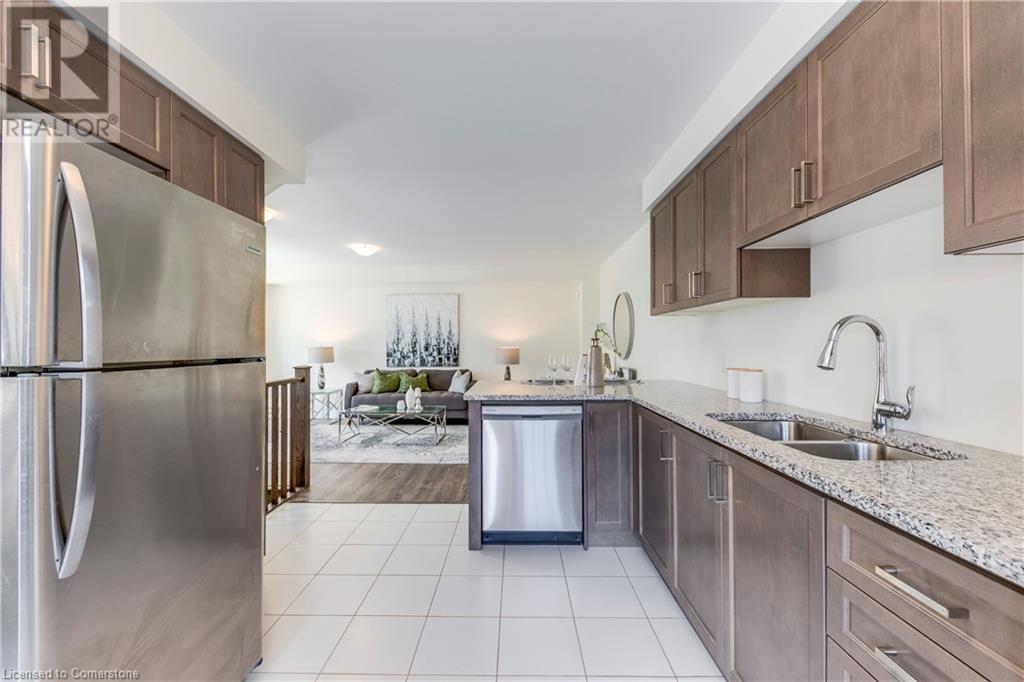$3,500 Monthly
This gorgeous 3+1 bedroom townhome sits on a premium corner lot in the desirable Glenorchy community. With extra-large windows throughout, the home is flooded with natural light. The open-concept layout offers a functional flow, featuring a spacious family room, a separate dining area, and a well-equipped kitchen with granite countertops, stainless steel appliances, a breakfast bar, and plenty of storage ideal for everyday living. Upstairs, the primary bedroom includes a walk-in closet and a 4-piece ensuite. Two additional bedrooms and a main bathroom complete the upper level. The above-grade lower level offers a bright office or den, a 2-piece bath, and a laundry room providing practical space for work and daily routines. Conveniently located close to top-rated schools, the Oakville Trafalgar Memorial Hospital, shopping, trails, parks, and with easy highway access. This sun-filled corner townhome has it all you will love living here! (id:59911)
Property Details
| MLS® Number | 40731310 |
| Property Type | Single Family |
| Amenities Near By | Hospital, Park, Playground, Schools, Shopping |
| Community Features | School Bus |
| Features | Southern Exposure |
| Parking Space Total | 2 |
Building
| Bathroom Total | 3 |
| Bedrooms Above Ground | 3 |
| Bedrooms Total | 3 |
| Appliances | Dishwasher, Dryer, Refrigerator, Stove, Washer, Garage Door Opener |
| Architectural Style | 3 Level |
| Basement Type | None |
| Construction Style Attachment | Attached |
| Cooling Type | Central Air Conditioning |
| Exterior Finish | Brick |
| Half Bath Total | 1 |
| Heating Fuel | Natural Gas |
| Heating Type | Forced Air |
| Stories Total | 3 |
| Size Interior | 1,680 Ft2 |
| Type | Row / Townhouse |
| Utility Water | Municipal Water |
Parking
| Attached Garage |
Land
| Access Type | Highway Nearby |
| Acreage | No |
| Land Amenities | Hospital, Park, Playground, Schools, Shopping |
| Sewer | Municipal Sewage System |
| Size Frontage | 38 Ft |
| Size Total Text | Under 1/2 Acre |
| Zoning Description | Nc-48 |
Interested in 3473 Vernon Powell Drive Drive, Oakville, Ontario L6H 0X8?
Veronica Almeida Hurtado
Salesperson
(905) 845-7674
52-2301 Cavendish Drive
Burlington, Ontario L7P 3M3
(905) 845-9180
(905) 845-7674







































