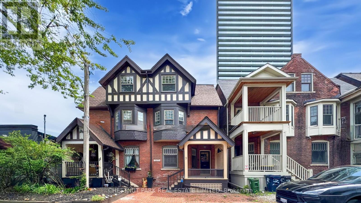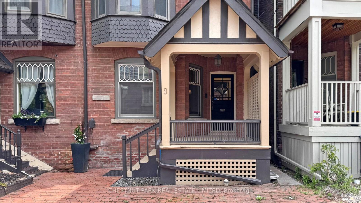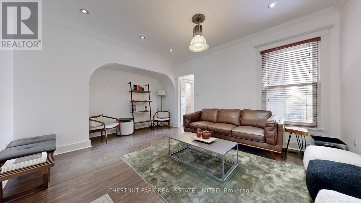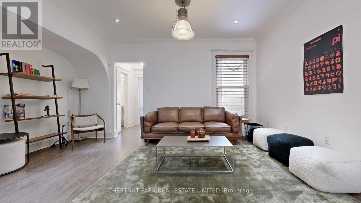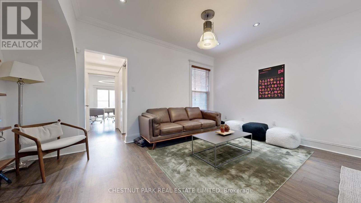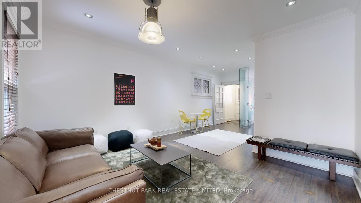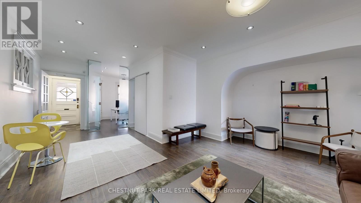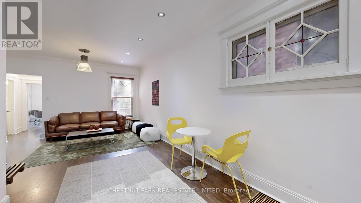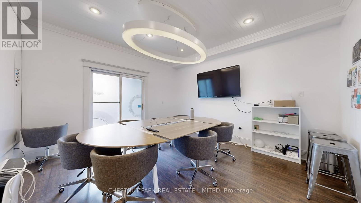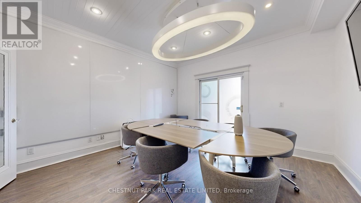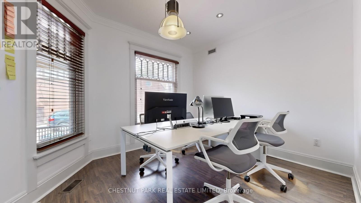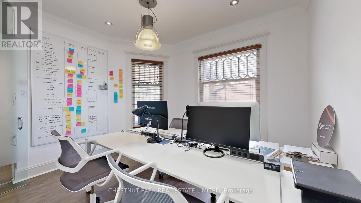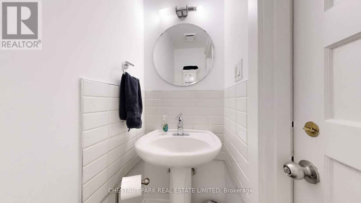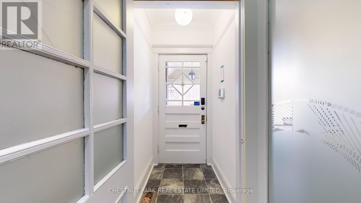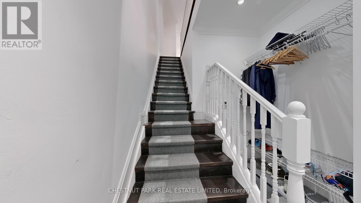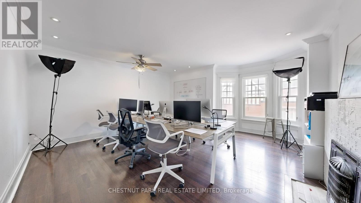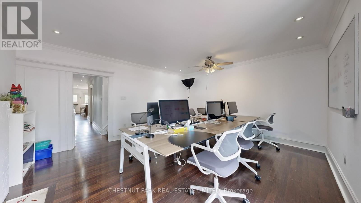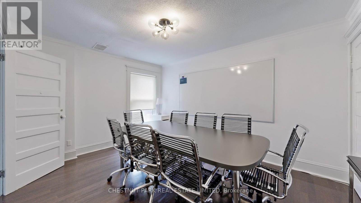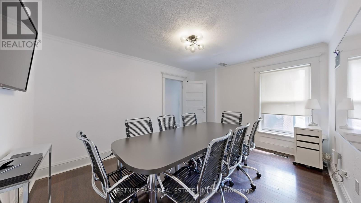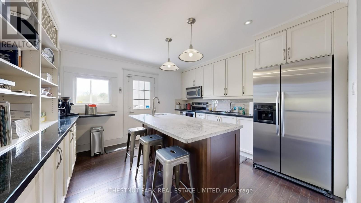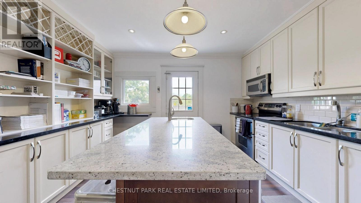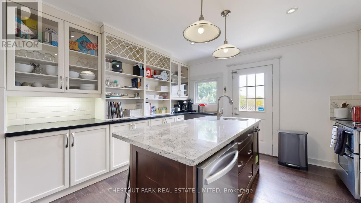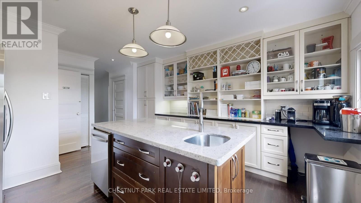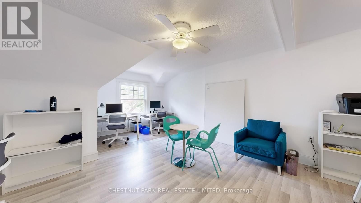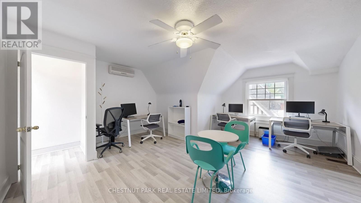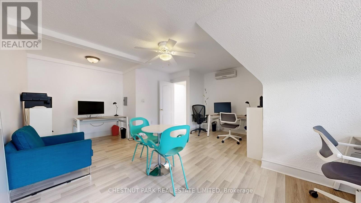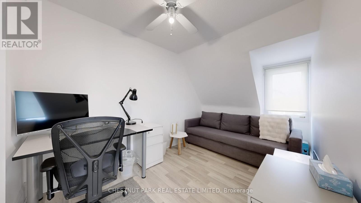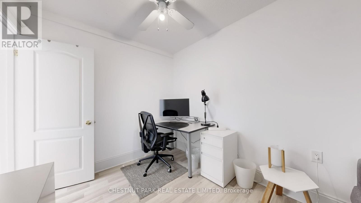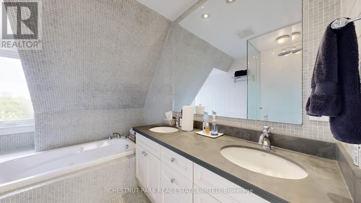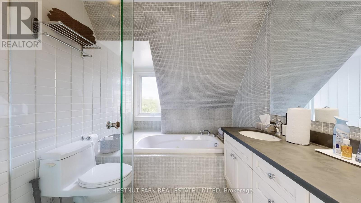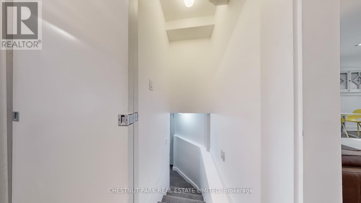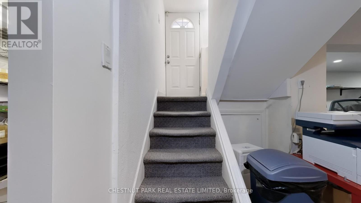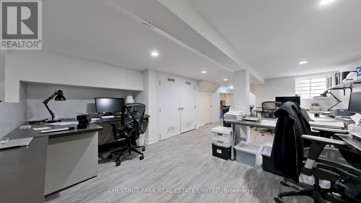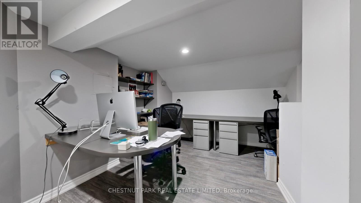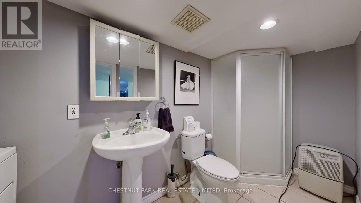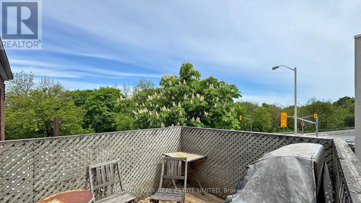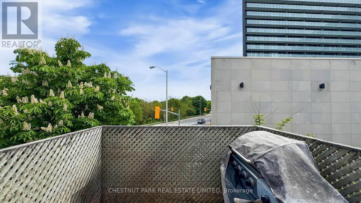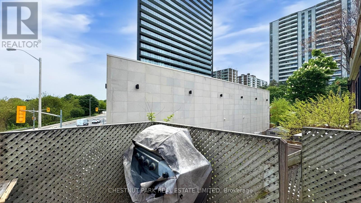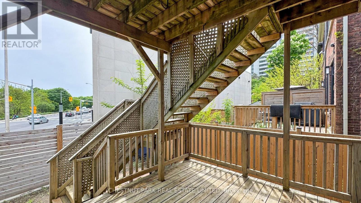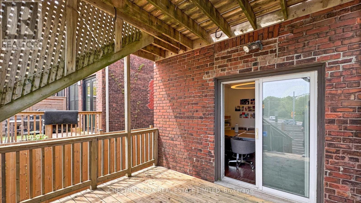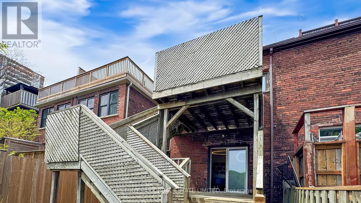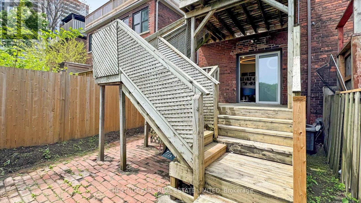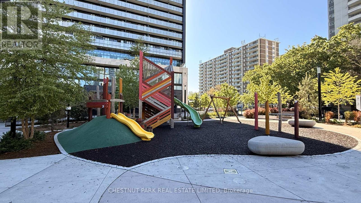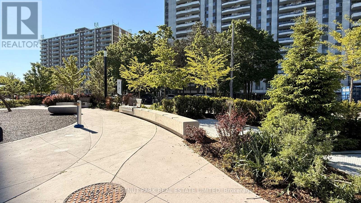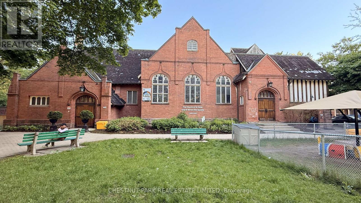$1,849,000
*** Live-Work Flexible Space *** Discover a hidden treasure in this Victorian semi-detached home, perfectly situated on a private street in the vibrant downtown core of Bloor St East and the Howard Street Neighborhood. Here, historic charm meets contemporary convenience, surrounded by modern residential condos that enhance the areas appeal. Spanning three stories, this remarkable residence features three spacious bedrooms and four bathrooms, with the main floor effortlessly transitioning into a cozy office space. Thoughtfully and thoroughly renovated in 2004, this home strikes a beautiful balance between its storied past and the comforts of modern live-work flex space. With a fantastic walk score of 94, youll have easy access to the nearby TTC Sherbourne Subway Station, an Asian supermarket at Via Bloor Condos, No Frills, and Freshco, making it a breeze to explore everything the city has to offer. This Victorian gem is not just a home; its an exceptional opportunity for anyone looking to blend living and work in the heart of downtown Toronto. Minimum One unassigned street parking space available on Edgedale Road. Total 3,054 sq ft of living space. (id:59911)
Property Details
| MLS® Number | C12180904 |
| Property Type | Single Family |
| Neigbourhood | Toronto Centre |
| Community Name | North St. James Town |
| Amenities Near By | Public Transit, Park |
| Features | Cul-de-sac |
Building
| Bathroom Total | 4 |
| Bedrooms Above Ground | 3 |
| Bedrooms Total | 3 |
| Age | 100+ Years |
| Amenities | Fireplace(s) |
| Appliances | Alarm System, Dryer, Water Heater, Microwave, Range, Washer, Window Coverings, Refrigerator |
| Basement Features | Apartment In Basement, Separate Entrance |
| Basement Type | N/a |
| Construction Style Attachment | Semi-detached |
| Cooling Type | Central Air Conditioning |
| Exterior Finish | Brick |
| Fireplace Present | Yes |
| Flooring Type | Hardwood |
| Foundation Type | Poured Concrete |
| Half Bath Total | 2 |
| Heating Fuel | Natural Gas |
| Heating Type | Forced Air |
| Stories Total | 3 |
| Size Interior | 2,000 - 2,500 Ft2 |
| Type | House |
| Utility Water | Municipal Water |
Parking
| No Garage |
Land
| Acreage | No |
| Land Amenities | Public Transit, Park |
| Sewer | Sanitary Sewer |
| Size Depth | 90 Ft |
| Size Frontage | 19 Ft ,9 In |
| Size Irregular | 19.8 X 90 Ft |
| Size Total Text | 19.8 X 90 Ft |
| Zoning Description | R4 Z3 |
Utilities
| Cable | Installed |
| Electricity | Installed |
| Sewer | Installed |
Interested in 9 Edgedale Road, Toronto, Ontario M4X 1N5?

Simson Chu
Salesperson
www.simsonchu.com/
1300 Yonge St Ground Flr
Toronto, Ontario M4T 1X3
(416) 925-9191
(416) 925-3935
www.chestnutpark.com/
