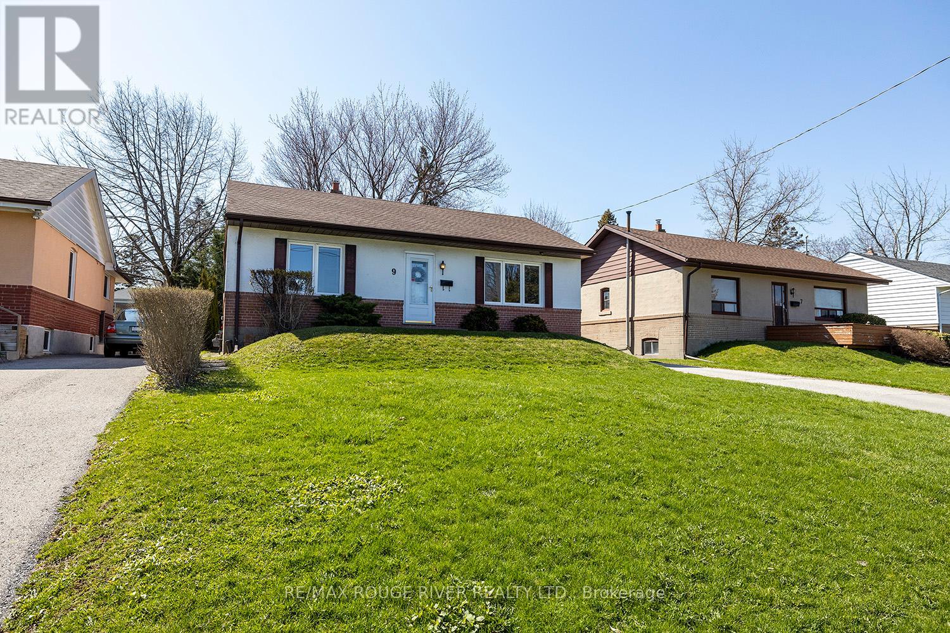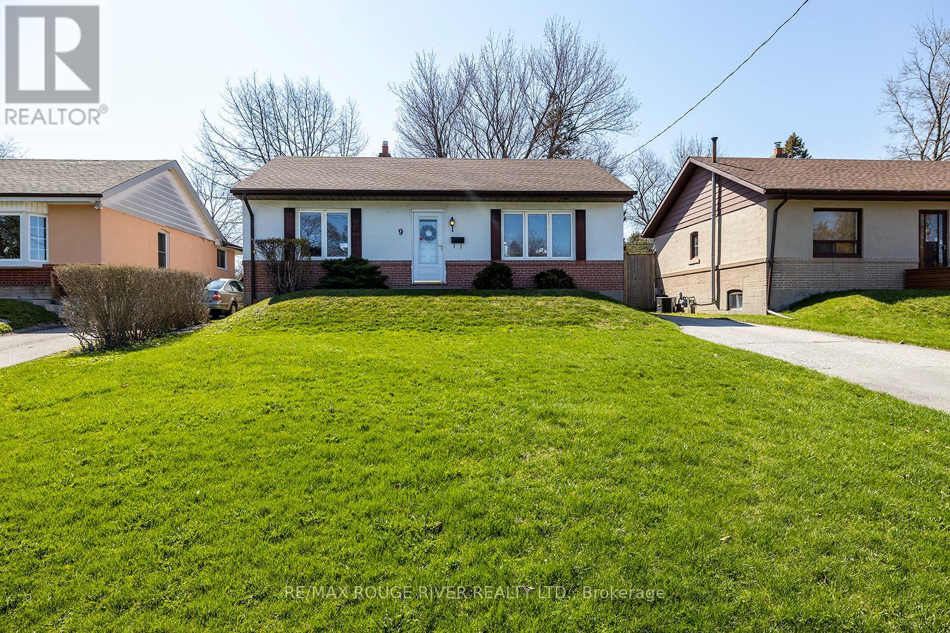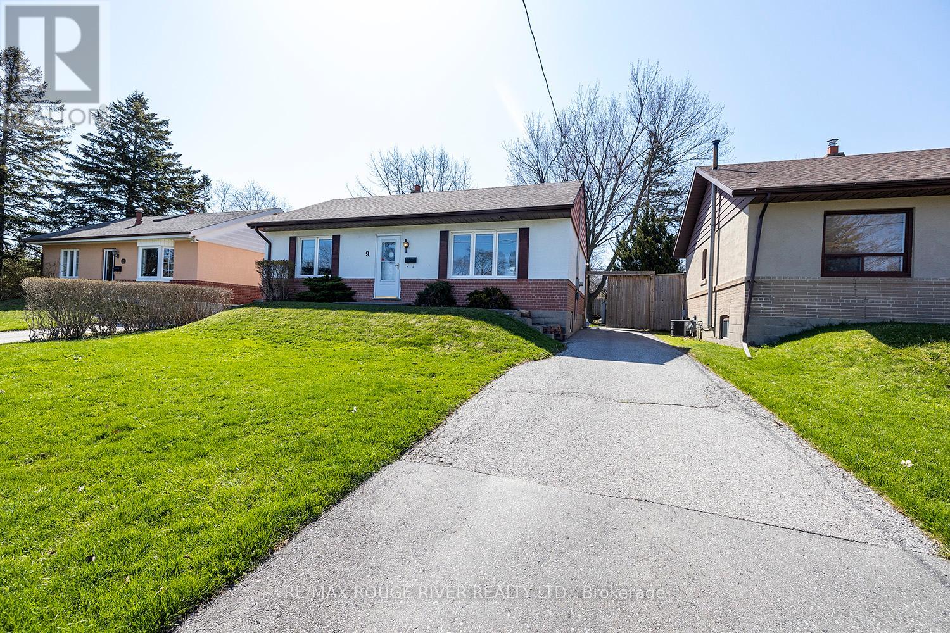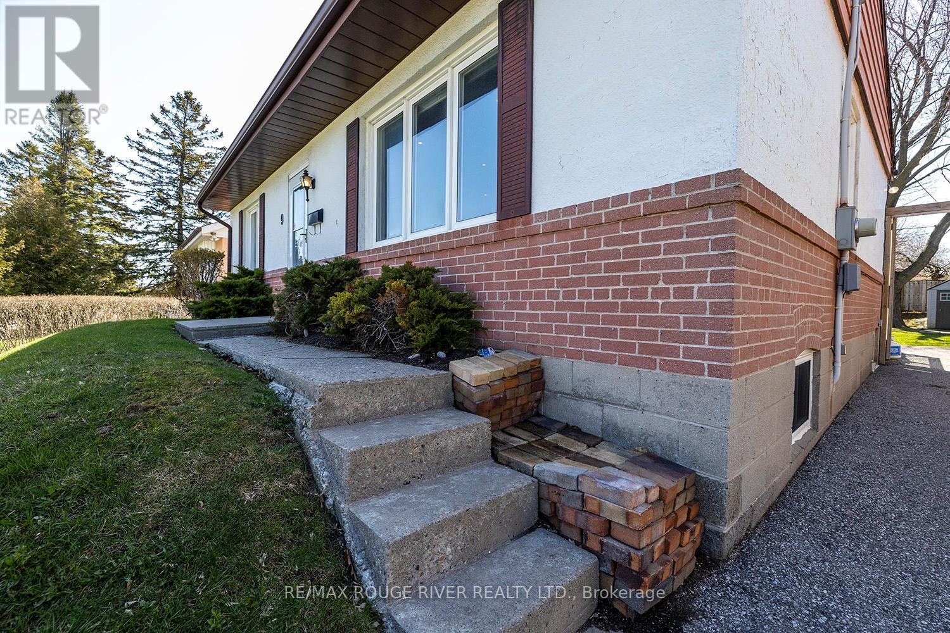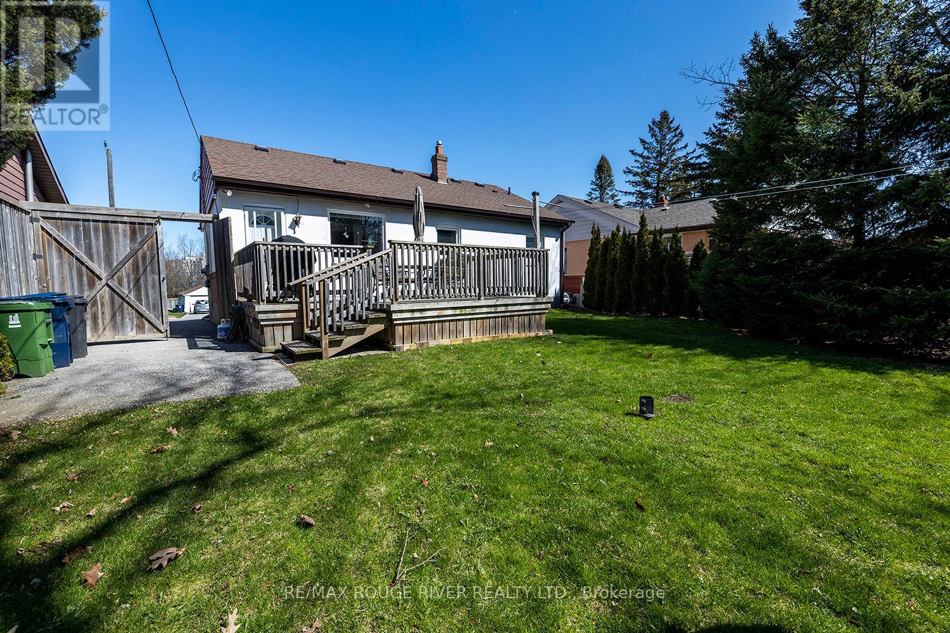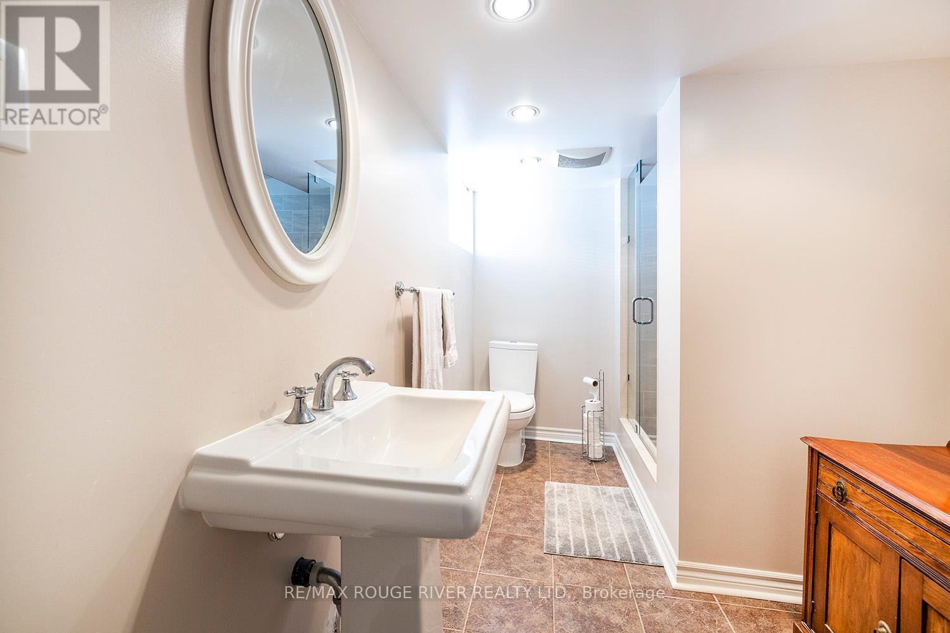$1,100,000
Open floor plan with lots of windows allows LOTS of natural light! Hardwood floors, large living room, large dining space, walkout to fully landscaped & private rear yard with modern interlocking pavers! Big kitchen with lots of cabinetry, tons of counter space, and an overlooking backyard. Spacious principal bedroom and good-sized 2nd floor bedroom. Basement with rec room plus workshop plus other room with closet / window / 3 piece bath. (Separate entrance can potentially be made through the back door entry!). Move in Ready! Meticulously Maintained Home!! (id:59911)
Property Details
| MLS® Number | E12176838 |
| Property Type | Single Family |
| Neigbourhood | Scarborough |
| Community Name | Cliffcrest |
| Parking Space Total | 3 |
Building
| Bathroom Total | 2 |
| Bedrooms Above Ground | 3 |
| Bedrooms Total | 3 |
| Architectural Style | Bungalow |
| Basement Development | Partially Finished |
| Basement Type | N/a (partially Finished) |
| Construction Style Attachment | Detached |
| Cooling Type | Central Air Conditioning |
| Exterior Finish | Brick |
| Foundation Type | Block |
| Heating Fuel | Natural Gas |
| Heating Type | Forced Air |
| Stories Total | 1 |
| Size Interior | 700 - 1,100 Ft2 |
| Type | House |
| Utility Water | Municipal Water |
Parking
| No Garage |
Land
| Acreage | No |
| Sewer | Sanitary Sewer |
| Size Depth | 150 Ft |
| Size Frontage | 50 Ft |
| Size Irregular | 50 X 150 Ft |
| Size Total Text | 50 X 150 Ft |
Interested in 9 Granard Boulevard, Toronto, Ontario M1M 2C9?

Jennifer Foley
Broker
www.jenniferfoley.ca/
www.facebook.com/JenniferFoleyRealtor/
(905) 623-6000
www.remaxrougeriver.com/
