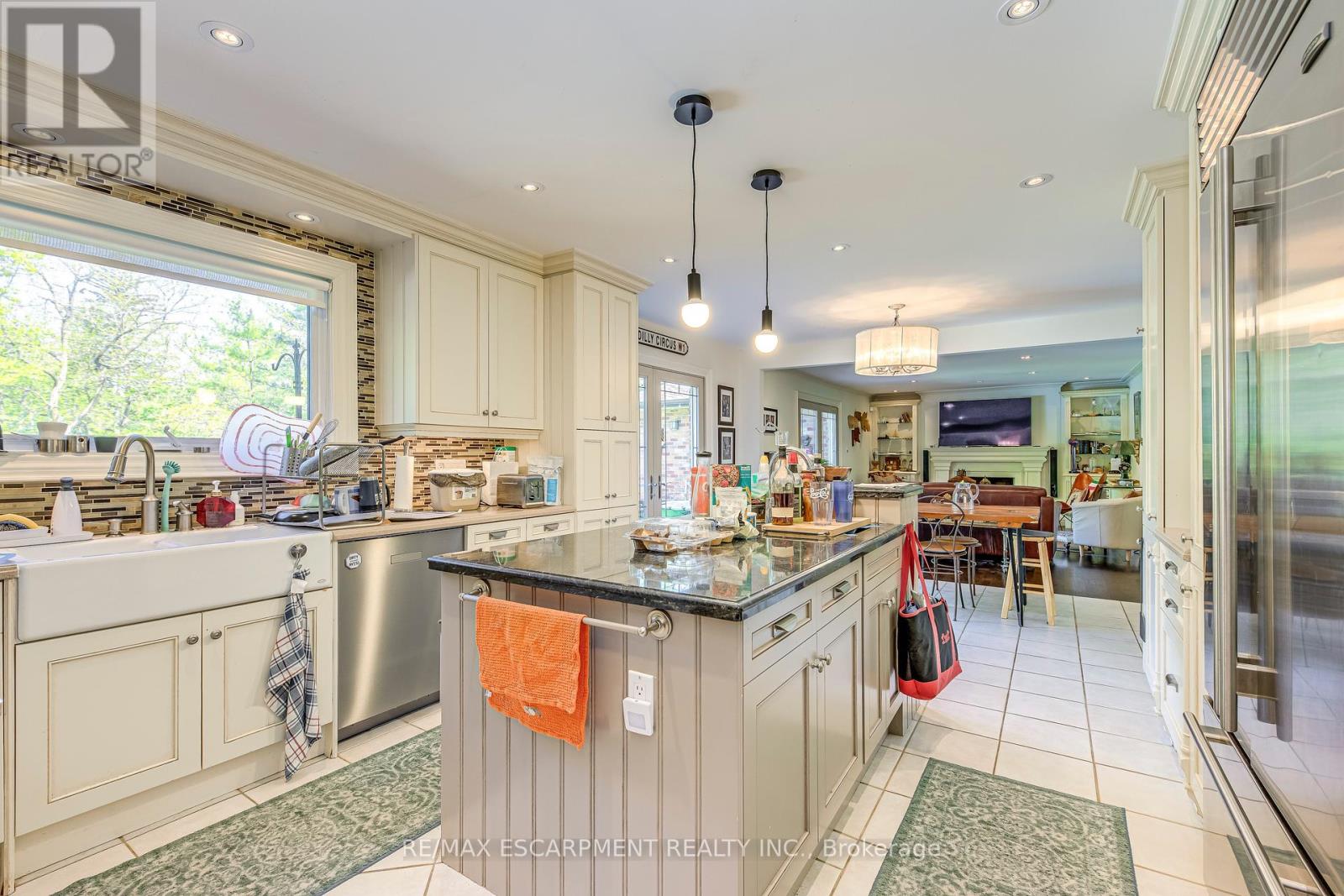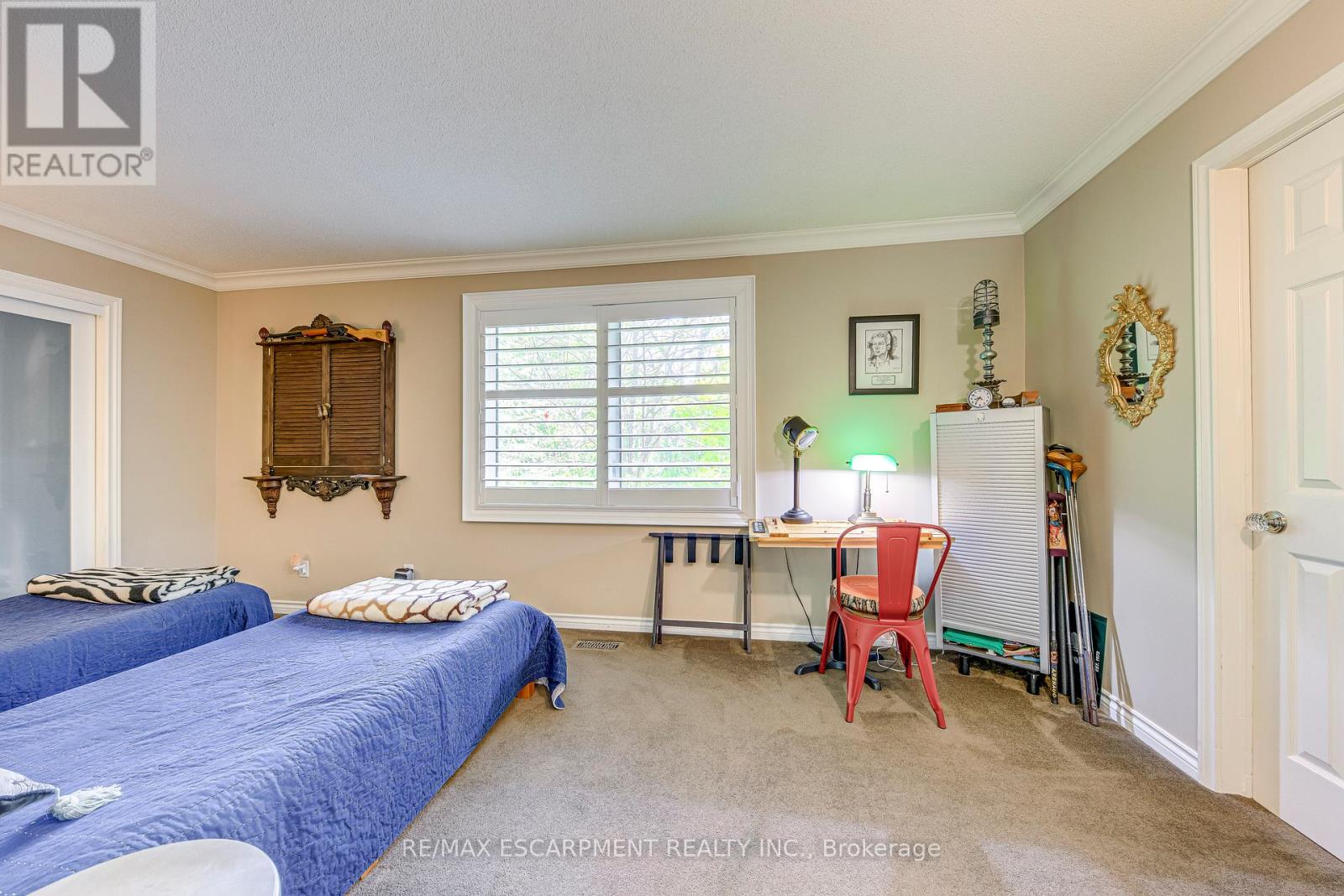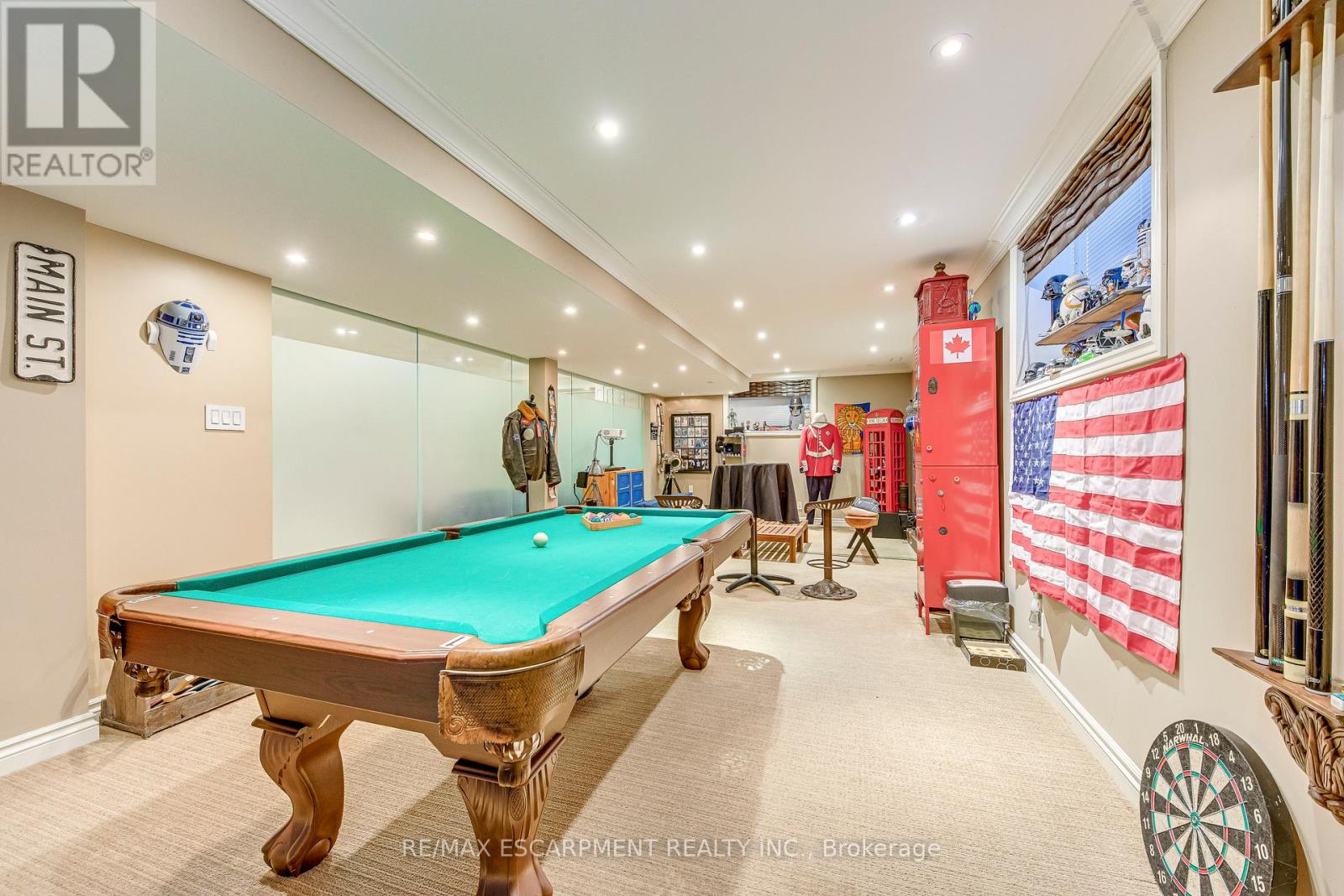$9,780 Monthly
Classic 5-Bedroom, 5-Bathroom Home with 2 Full Kitchens in Oakville's Prestigious Morrison Area! Situated on a generous and beautifully landscaped lot backing onto the serene Morrison Creek, this elegant home offers a rare blend of space, privacy, and luxury. Enjoy summer days in the professionally designed backyard featuring a stunning inground pool, mature trees, and multiple entertaining areas.Inside, the home boasts a functional layout with spacious principal rooms, hardwood flooring throughout, and large windows that flood the space with natural light. Two full kitchens provide ideal flexibility for large families or multi-generational living. The primary suite includes a luxurious ensuite bath and ample closet space.The circular driveway accommodates up to 10 vehicles, making entertaining a breeze. Conveniently located within walking distance to downtown Oakvilles charming shops and restaurants, as well as the lakefront and scenic trails along Lake Ontario. Just minutes to Oakville Trafalgar High School, local parks, and the GO Train Station for easy commuting. A rare opportunity to live in one of Oakville's most sought-after neighbourhoods! (id:59911)
Property Details
| MLS® Number | W12176239 |
| Property Type | Single Family |
| Neigbourhood | Ennisclare Park |
| Community Name | 1011 - MO Morrison |
| Amenities Near By | Park, Schools |
| Parking Space Total | 12 |
| Pool Type | Inground Pool |
Building
| Bathroom Total | 5 |
| Bedrooms Above Ground | 5 |
| Bedrooms Total | 5 |
| Age | 31 To 50 Years |
| Appliances | Dishwasher, Dryer, Garage Door Opener, Microwave, Stove, Washer, Window Coverings, Refrigerator |
| Basement Development | Finished |
| Basement Type | Full (finished) |
| Construction Style Attachment | Detached |
| Cooling Type | Central Air Conditioning |
| Exterior Finish | Brick |
| Fireplace Present | Yes |
| Foundation Type | Poured Concrete |
| Half Bath Total | 1 |
| Heating Fuel | Natural Gas |
| Heating Type | Forced Air |
| Stories Total | 2 |
| Size Interior | 3,000 - 3,500 Ft2 |
| Type | House |
| Utility Water | Municipal Water |
Parking
| Attached Garage | |
| Garage |
Land
| Acreage | No |
| Land Amenities | Park, Schools |
| Sewer | Sanitary Sewer |
| Size Depth | 120 Ft |
| Size Frontage | 104 Ft ,8 In |
| Size Irregular | 104.7 X 120 Ft |
| Size Total Text | 104.7 X 120 Ft |
| Surface Water | Lake/pond |
Utilities
| Sewer | Installed |
Interested in 1251 Lakeshore Road E, Oakville, Ontario L6J 1L5?
Betsy Wang
Broker
www.betsywangteam.com/
www.facebook.com/BetsyWangTeam
www.linkedin.com/in/betsy-wang-738b4113b/?originalSubdomain=ca
2180 Itabashi Way #4b
Burlington, Ontario L7M 5A5
(905) 639-7676
(905) 681-9908
www.remaxescarpment.com/

















































