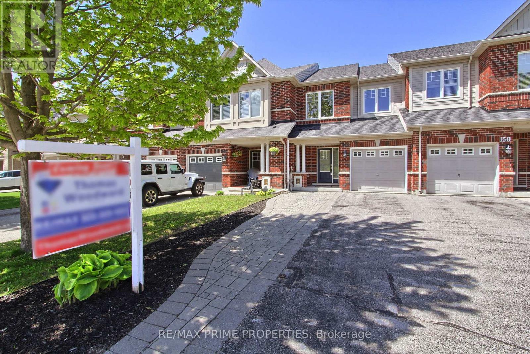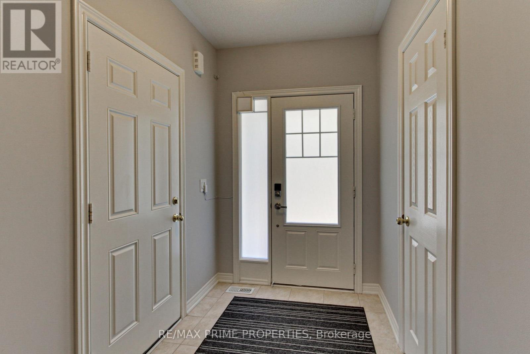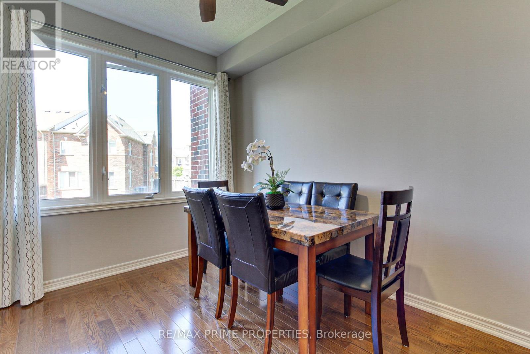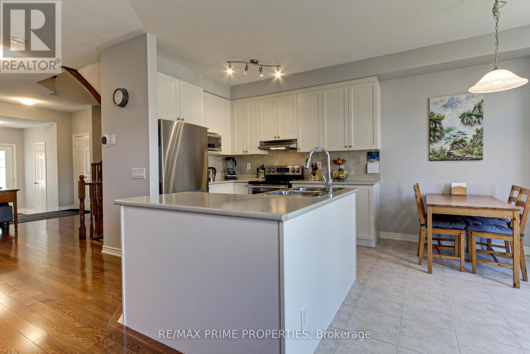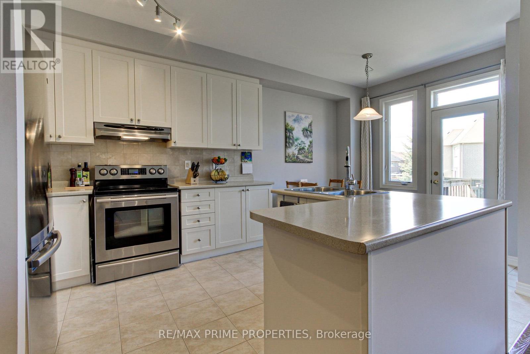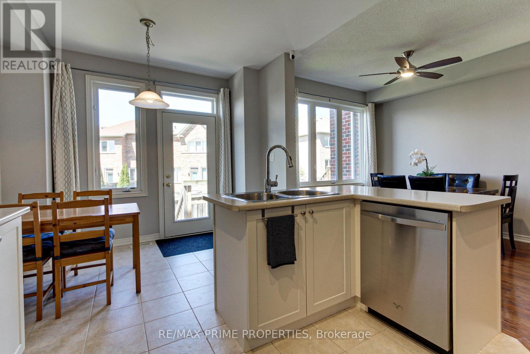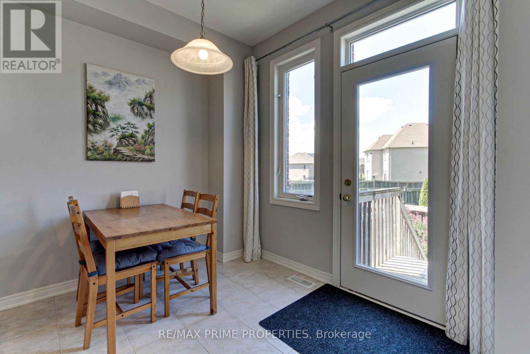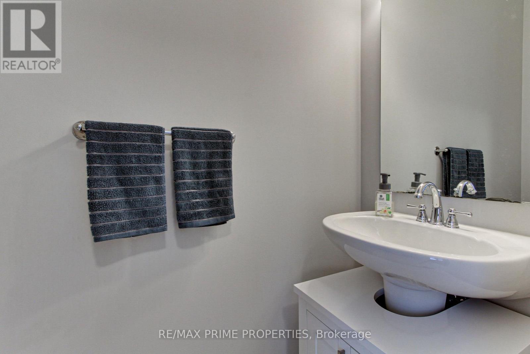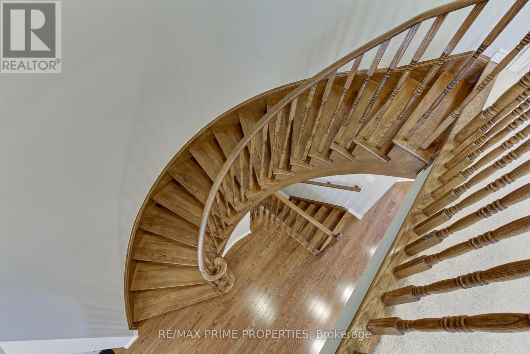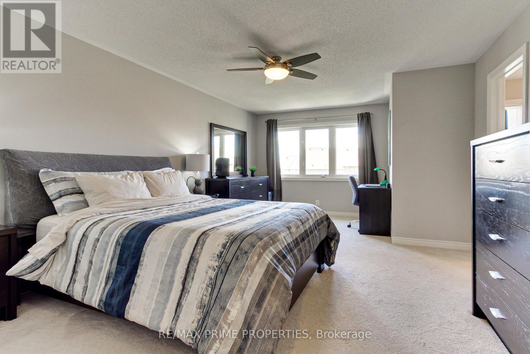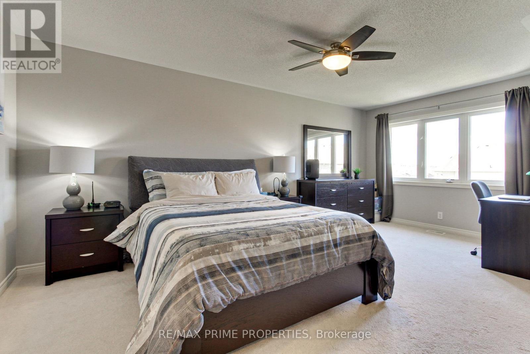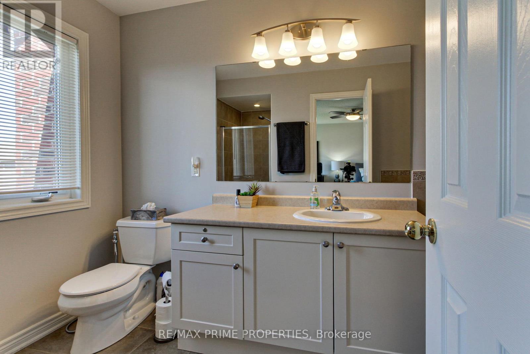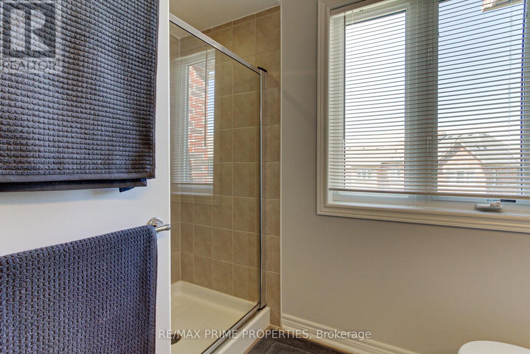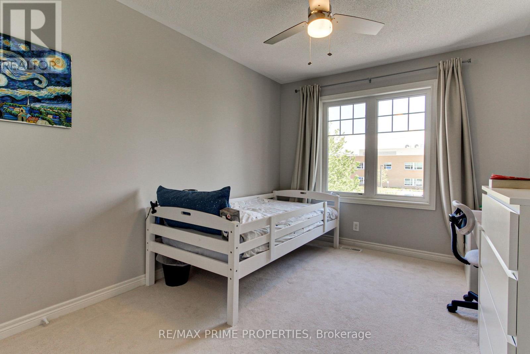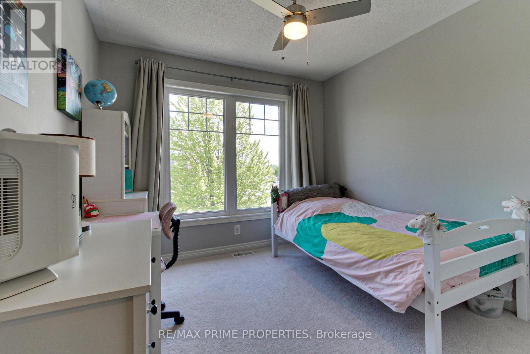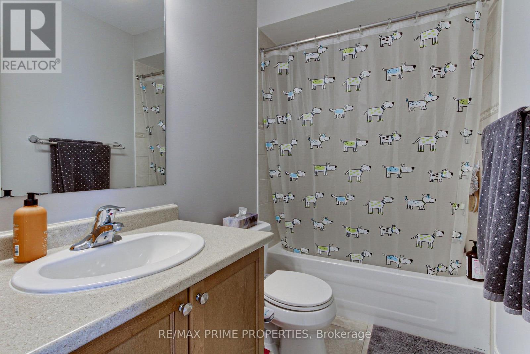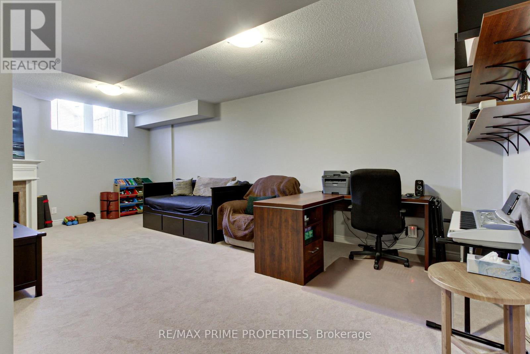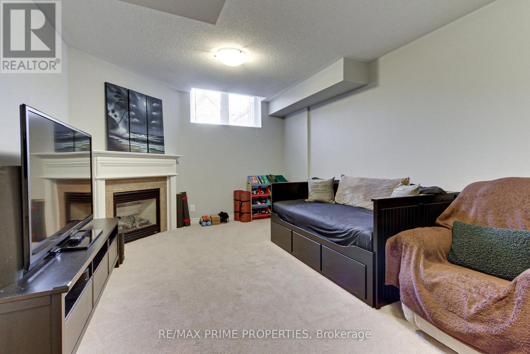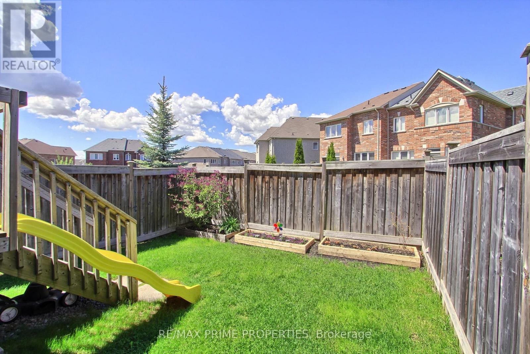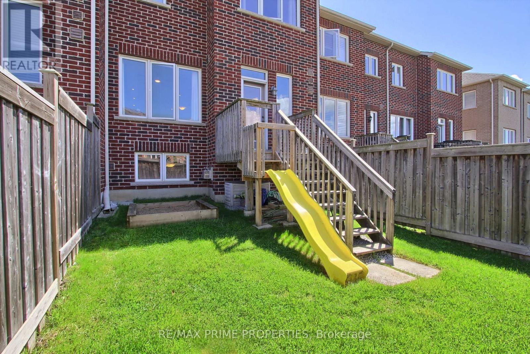$979,900
Welcome to this stunning and well-maintained 3-bedroom townhome nestled in the desirable Harvest Hills community! This inviting home boasts a spacious open-concept floor plan, complete with elegant hardwood and ceramic flooring on the main level and soaring 9-ft ceilings. Enjoy the convenience of direct garage access from inside the home. The primary bedroom features a walk-in closet and a private 4-piece ensuite, while all bedrooms come equipped with ceiling fans. The fully finished basement offers the perfect space to relax or entertain, featuring a large recreation room, a cozy gas fireplace, and a generous window overlooking the backyard. Perfectly located within walking distance to Phoebe Gilman Public School, Costco, shopping, and a variety of restaurants. Commuters will love the easy access to Highways 404 & 400. Recent Updates Include: Shingles, boiler furnace, water softener, and hot water tank (2022), Central A/C (2024), Central vacuum roughed-in, hardwired security system and Energy Star rated for efficiency. (id:59911)
Property Details
| MLS® Number | N12176544 |
| Property Type | Single Family |
| Neigbourhood | Harvest Hills |
| Community Name | Rural East Gwillimbury |
| Equipment Type | None |
| Parking Space Total | 3 |
| Rental Equipment Type | None |
Building
| Bathroom Total | 3 |
| Bedrooms Above Ground | 3 |
| Bedrooms Total | 3 |
| Amenities | Fireplace(s) |
| Appliances | Dishwasher, Dryer, Garage Door Opener, Water Heater, Stove, Washer, Window Coverings, Refrigerator |
| Basement Development | Finished |
| Basement Type | N/a (finished) |
| Construction Style Attachment | Attached |
| Cooling Type | Central Air Conditioning |
| Exterior Finish | Brick |
| Fireplace Present | Yes |
| Fireplace Total | 1 |
| Flooring Type | Ceramic, Hardwood, Carpeted |
| Foundation Type | Poured Concrete |
| Half Bath Total | 1 |
| Heating Fuel | Natural Gas |
| Heating Type | Forced Air |
| Stories Total | 2 |
| Size Interior | 1,500 - 2,000 Ft2 |
| Type | Row / Townhouse |
| Utility Water | Municipal Water |
Parking
| Garage |
Land
| Acreage | No |
| Sewer | Sanitary Sewer |
| Size Depth | 105 Ft ,1 In |
| Size Frontage | 20 Ft ,4 In |
| Size Irregular | 20.4 X 105.1 Ft |
| Size Total Text | 20.4 X 105.1 Ft |
| Zoning Description | Residential |
Interested in 148 Harvest Hills Boulevard, East Gwillimbury, Ontario L9N 0C1?
Thomas H. Woodward
Broker
thomaswoodward.ca
3 Princess St
Mount Albert, Ontario L0G 1M0
(905) 478-1101

