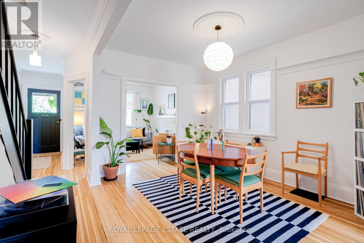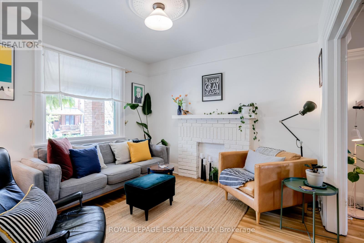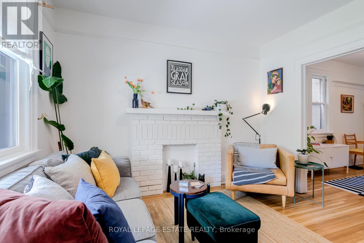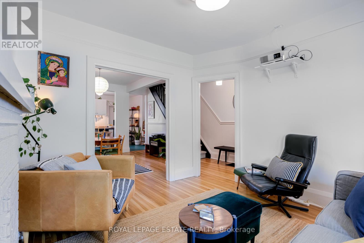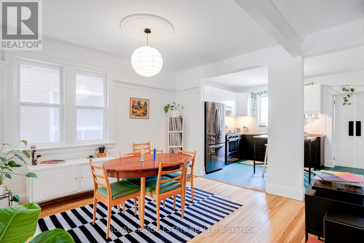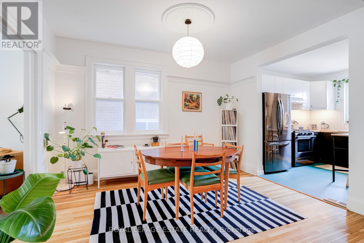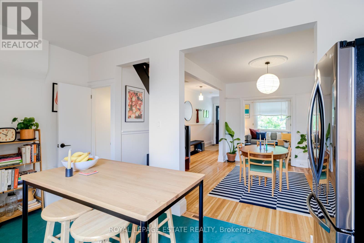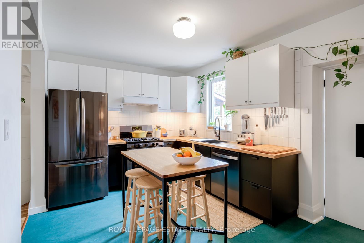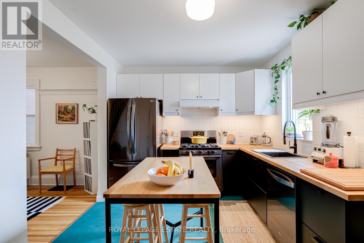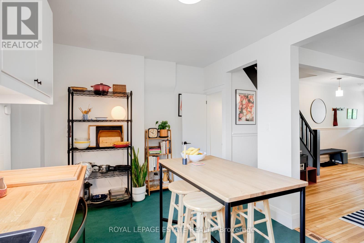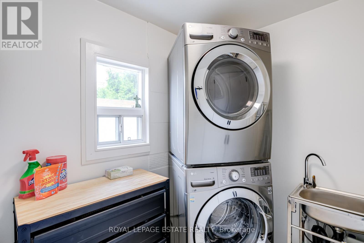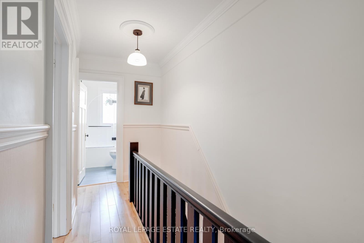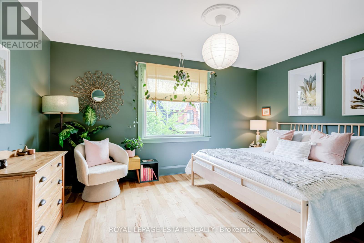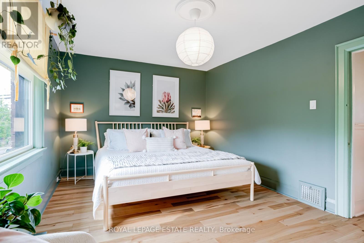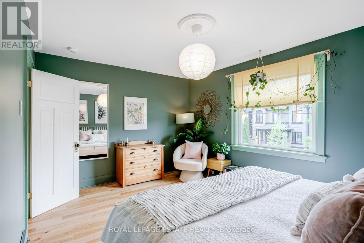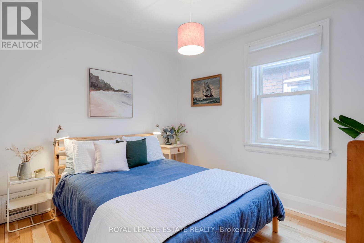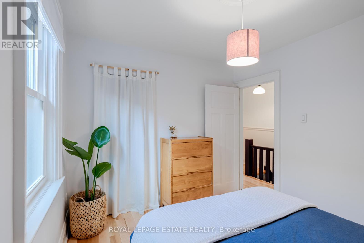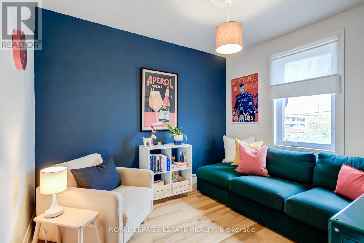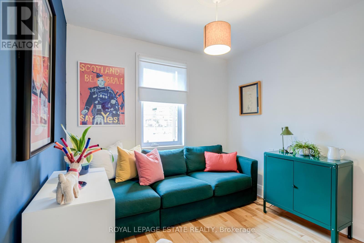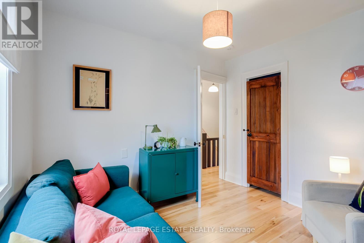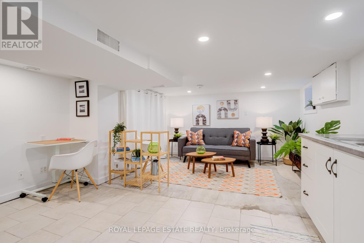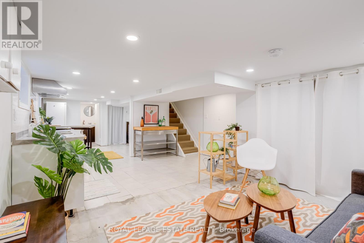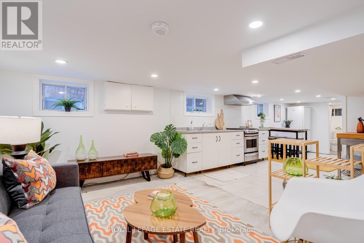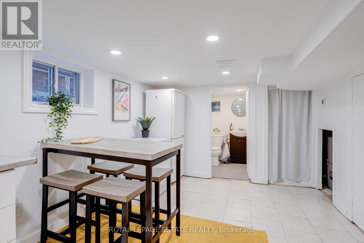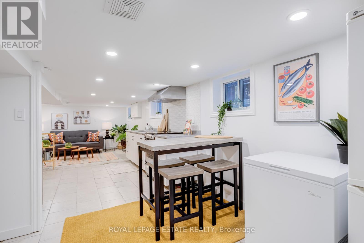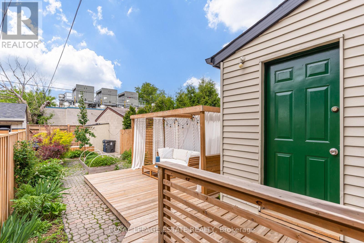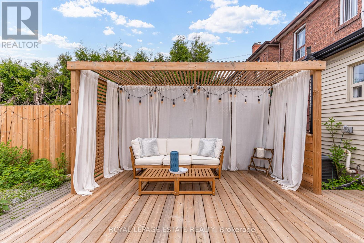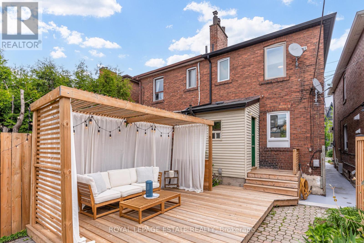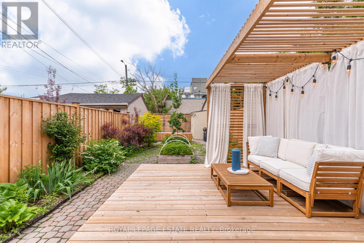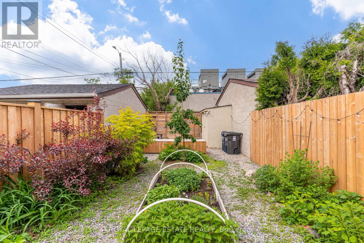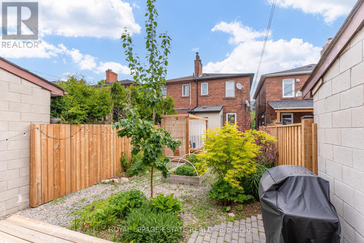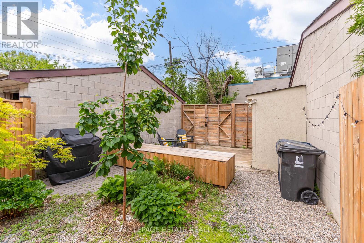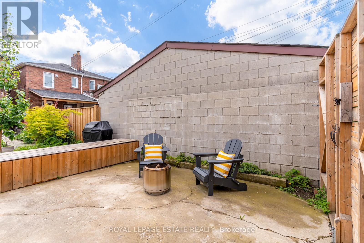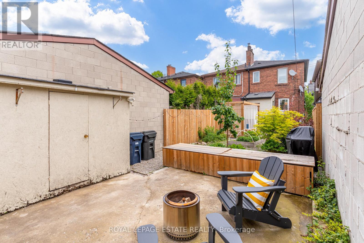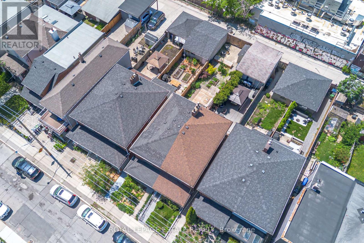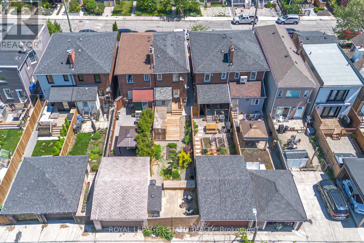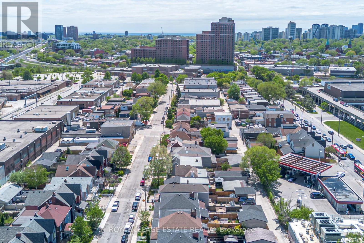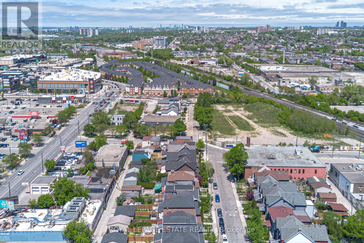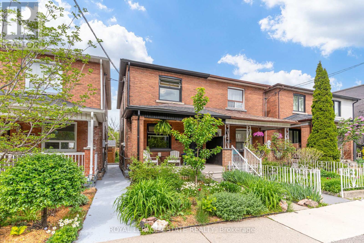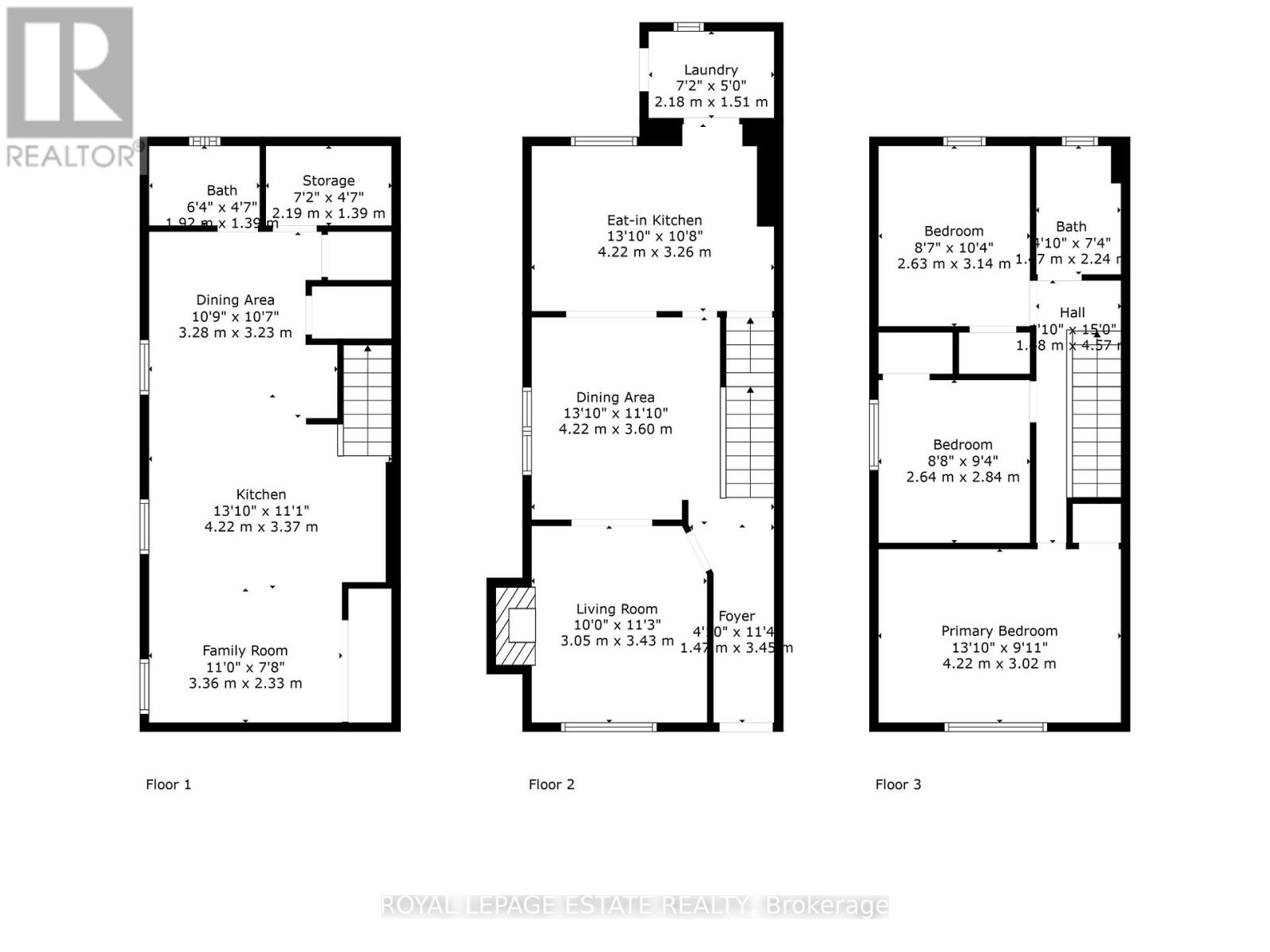$1,149,900
Beautifully curated home in the sought-after Junction Neighborhood! This 3-bedroom, 2-bathroom home with a finished basement sits on a quiet street with laneway access and 1-car parking. Thoughtfully renovated, the property offers a full basement suite complete with a separate kitchen, updated bathroom (2024), and potential for an in-law or nanny suite ideal for multigenerational living or additional flexibility.The main kitchen underwent a full renovation in 2023, featuring new cabinetry, non-toxic, anti-microbial Marmoleum flooring, butcher block countertops, updated appliances, and a gas hookup added in 2022. The second-floor bathroom was fully remodeled in 2023, complemented by smooth ceilings and warm Canadian maple hardwood flooring throughout the upper level. The home also features updated wiring and hardwired smoke detectors (2022), and new windows throughout (2023), excluding the dining room. Step outside to a private backyard oasis, perfect for entertaining, with a new fence (2025), gas BBQ hookup, a charming patio with pergola, and a repaved laneway to divert water away from the house (2025). The front of the home offers inviting curb appeal with a wood-clad porch ceiling with overhead lighting and beautifully maintained perennial gardens. Blending timeless charm with modern functionality, this home is the perfect combination of comfort, style, and thoughtful upgrades. Not to mention this homes location with a high walkability score, steps from 24 hour public transit, one block from The Stockyard shopping district and a quick walk to Keele & Dundas and all The Junction has to offer! Simply move in and enjoy all this and more! The property also has potential for Laneway Housing and additional income( Report attached to listing). (id:59911)
Property Details
| MLS® Number | W12176587 |
| Property Type | Single Family |
| Neigbourhood | Junction Area |
| Community Name | Junction Area |
| Amenities Near By | Public Transit, Park, Schools, Place Of Worship |
| Features | Lane, In-law Suite |
| Parking Space Total | 1 |
| Structure | Porch, Deck, Shed |
Building
| Bathroom Total | 2 |
| Bedrooms Above Ground | 3 |
| Bedrooms Total | 3 |
| Age | 51 To 99 Years |
| Appliances | Dishwasher, Freezer, Stove, Window Coverings, Refrigerator |
| Basement Development | Finished |
| Basement Type | Full (finished) |
| Construction Style Attachment | Semi-detached |
| Cooling Type | Central Air Conditioning |
| Exterior Finish | Brick |
| Flooring Type | Hardwood |
| Foundation Type | Concrete |
| Heating Fuel | Natural Gas |
| Heating Type | Forced Air |
| Stories Total | 2 |
| Size Interior | 1,100 - 1,500 Ft2 |
| Type | House |
| Utility Water | Municipal Water |
Parking
| No Garage |
Land
| Acreage | No |
| Fence Type | Fenced Yard |
| Land Amenities | Public Transit, Park, Schools, Place Of Worship |
| Sewer | Sanitary Sewer |
| Size Depth | 120 Ft |
| Size Frontage | 18 Ft |
| Size Irregular | 18 X 120 Ft |
| Size Total Text | 18 X 120 Ft |
Interested in 118 Mulock Avenue, Toronto, Ontario M6N 3C6?

David Allan Friestadt
Salesperson
www.homeliveshere.com/
www.facebook.com/pages/homelivesherecom/150165585007370?ref=hl
twitter.com/homeliveshere
www.linkedin.com/profile/view?id=8870481&trk=nav_responsive_tab_profile
1052 Kingston Road
Toronto, Ontario M4E 1T4
(416) 690-2181
(416) 690-3587

Adam Dorazio
Salesperson
www.homeliveshere.com/
1052 Kingston Road
Toronto, Ontario M4E 1T4
(416) 690-2181
(416) 690-3587

