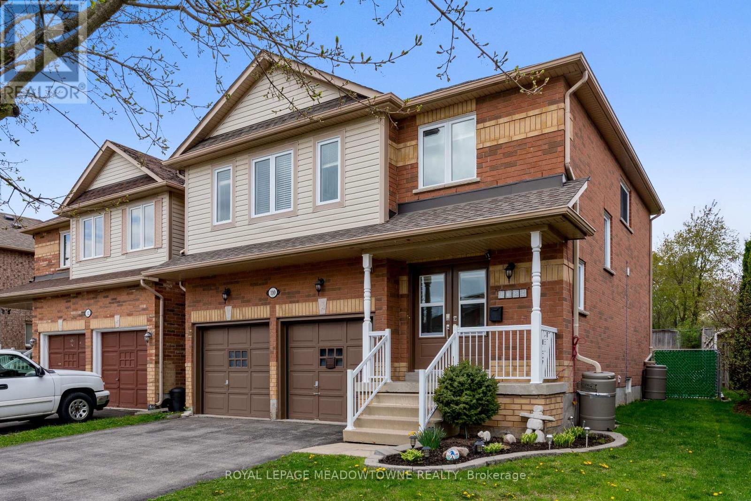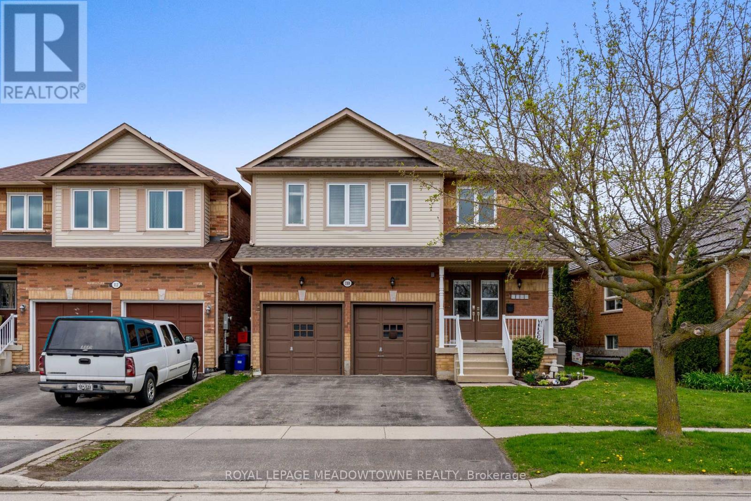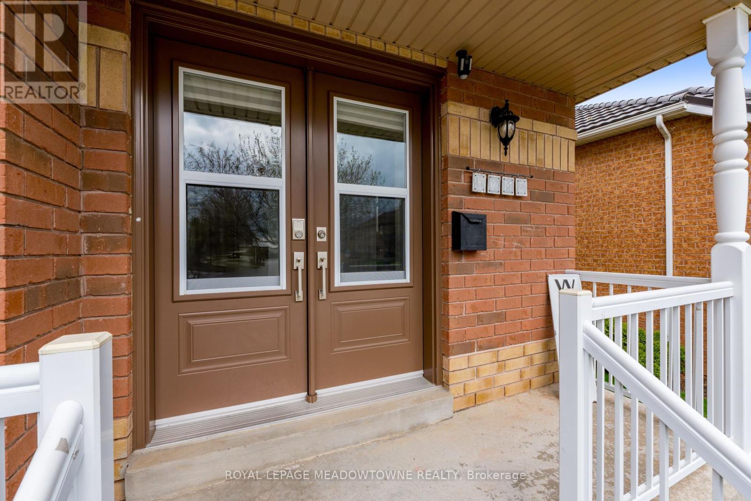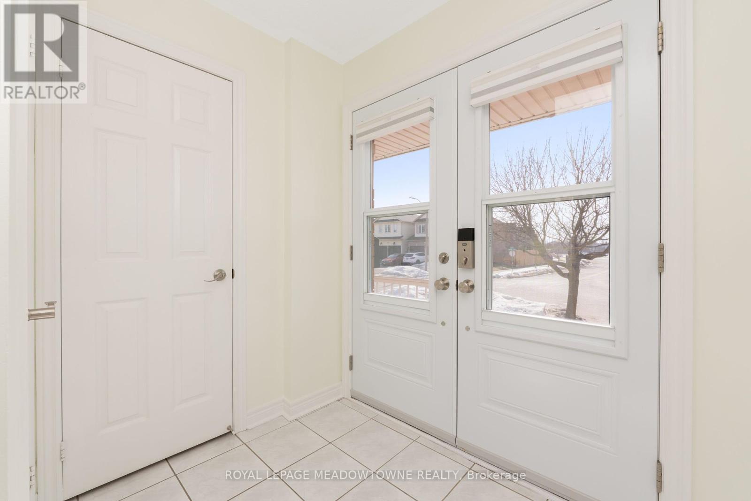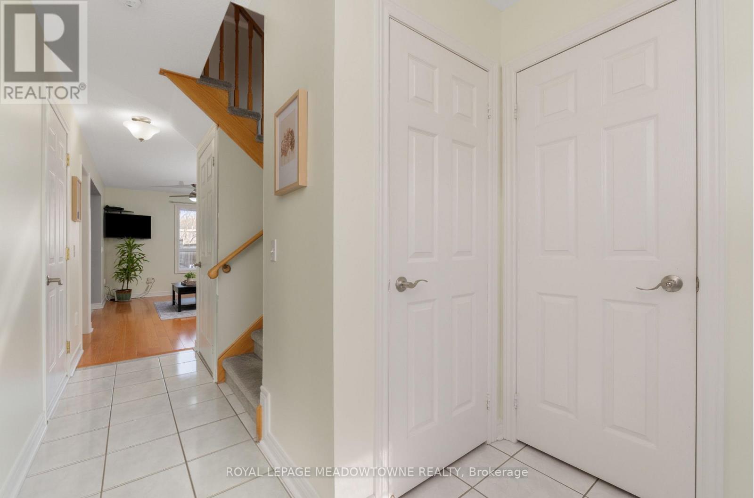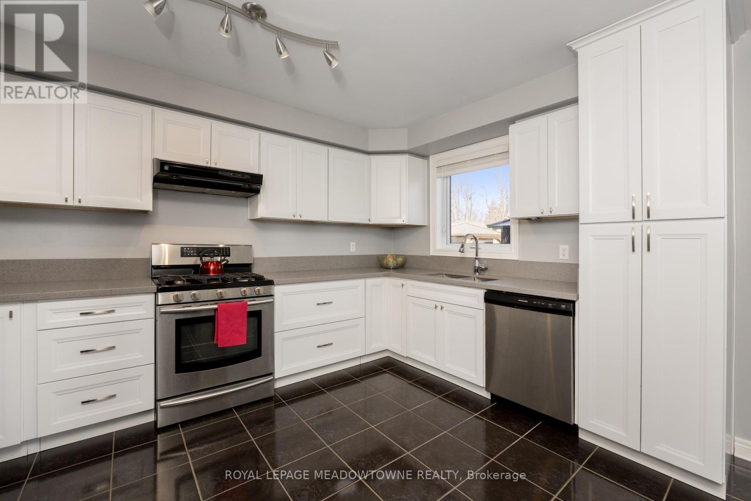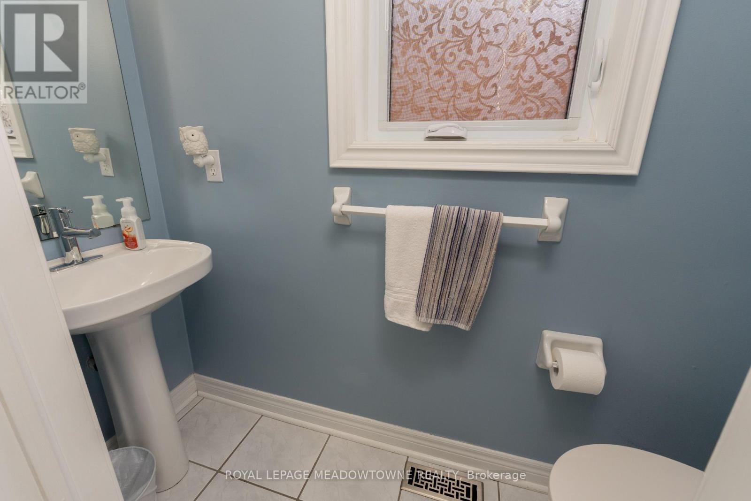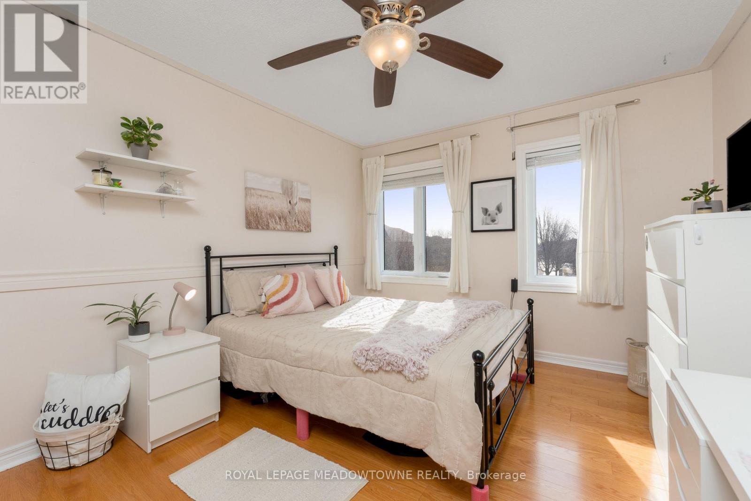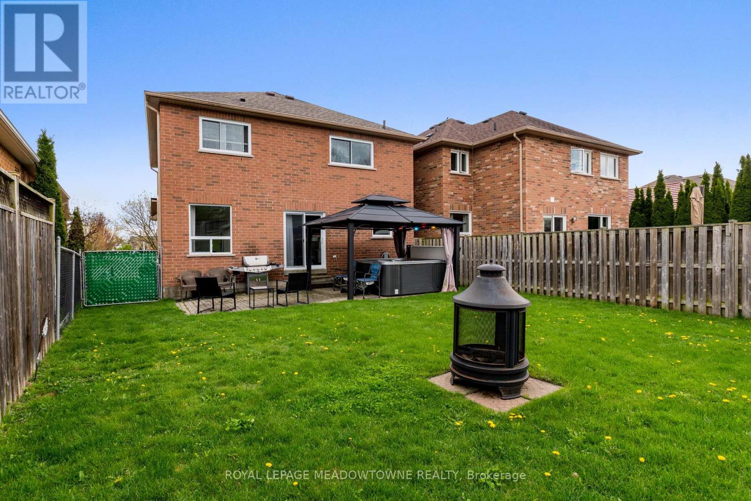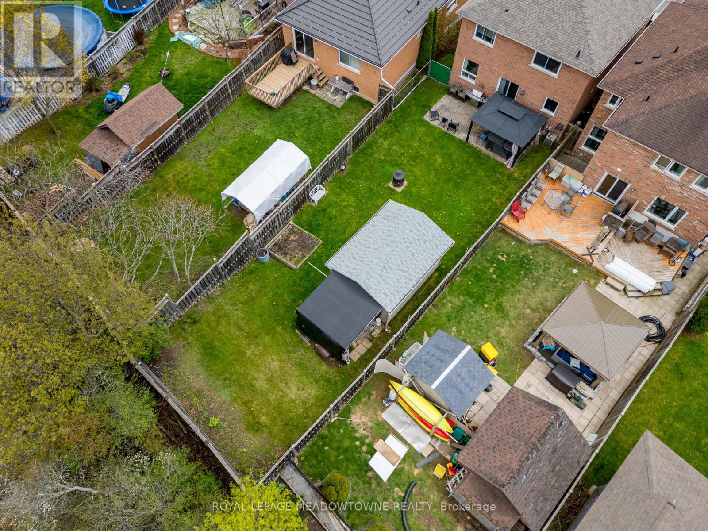$949,900
Welcome to your next family haven where comfort, style, and everyday functionality come together. Tucked away in a sought-after neighbourhood, this meticulously cared-for home offers warmth and versatility from top to bottom. A double heated garage adds year-round convenience, ideal for winter mornings, extra storage, or your dream workshop. The main floor invites you in with a spacious, updated kitchen that opens directly to the backyard, perfect for indoor-outdoor living. The cozy family room features rich hardwood floors, and the main-floor laundry adds everyday ease. Upstairs, hardwood floors continue throughout three generously sized bedrooms. The expansive primary suite offers a private ensuite, creating the perfect space to relax and recharge. A flexible bonus area on this level is ideal for a home office, reading nook, or kids play space. Downstairs, the fully finished basement extends your living space with a large recreation room and an additional bathroom ready for movie nights, game days, or hosting guests. Step outside to your private backyard retreat. Enjoy the hot tub overlooking a pool-sized yard full of potential and make the most of the powered 12x16 shed/workshop, a perfect space for projects or extra storage. Just a short walk to schools, parks, and the vibrant shops and cafés of Main Street, this home offers the perfect blend of location, lifestyle, and room to grow. (id:59911)
Property Details
| MLS® Number | W12173257 |
| Property Type | Single Family |
| Neigbourhood | Moore Park |
| Community Name | Georgetown |
| Amenities Near By | Hospital, Schools, Park |
| Parking Space Total | 4 |
Building
| Bathroom Total | 4 |
| Bedrooms Above Ground | 3 |
| Bedrooms Total | 3 |
| Appliances | Hot Tub, Central Vacuum, Dishwasher, Dryer, Water Heater, Stove, Washer, Refrigerator |
| Basement Development | Finished |
| Basement Type | Full (finished) |
| Construction Style Attachment | Detached |
| Cooling Type | Central Air Conditioning |
| Exterior Finish | Brick, Vinyl Siding |
| Flooring Type | Hardwood, Tile, Laminate |
| Foundation Type | Poured Concrete |
| Half Bath Total | 2 |
| Heating Fuel | Natural Gas |
| Heating Type | Forced Air |
| Stories Total | 2 |
| Size Interior | 1,500 - 2,000 Ft2 |
| Type | House |
| Utility Water | Municipal Water |
Parking
| Attached Garage | |
| Garage |
Land
| Acreage | No |
| Fence Type | Fenced Yard |
| Land Amenities | Hospital, Schools, Park |
| Sewer | Sanitary Sewer |
| Size Depth | 149 Ft ,8 In |
| Size Frontage | 42 Ft ,3 In |
| Size Irregular | 42.3 X 149.7 Ft |
| Size Total Text | 42.3 X 149.7 Ft |
Interested in 110 Mowat Crescent, Halton Hills, Ontario L7G 6C8?
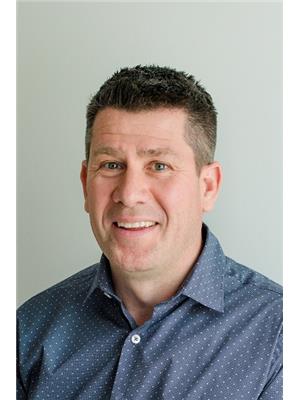
Matthew Hill
Salesperson
(905) 873-2718
www.hillsteam.com/
www.facebook.com/HillsTeamRoyalLePage/
324 Guelph Street Suite 12
Georgetown, Ontario L7G 4B5
(905) 877-8262

Kyle Stewart
Salesperson
www.hillsteam.com/
324 Guelph Street Suite 12
Georgetown, Ontario L7G 4B5
(905) 877-8262
