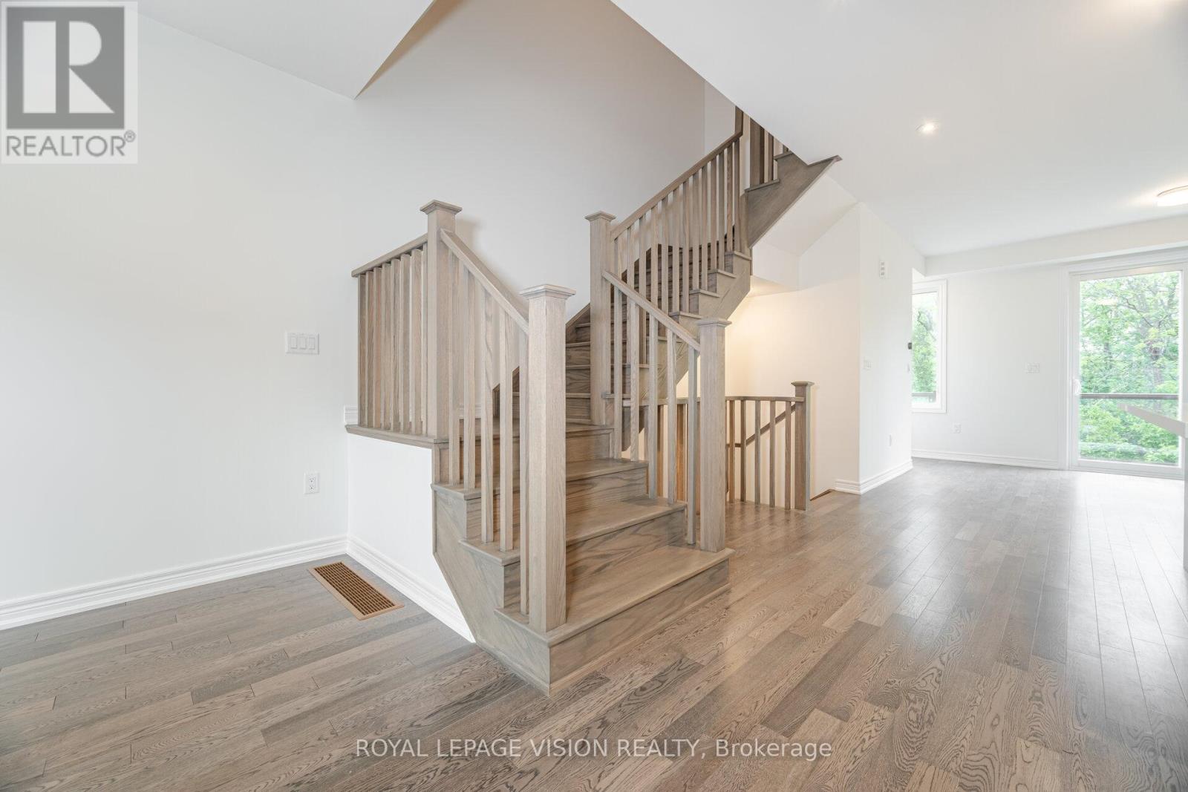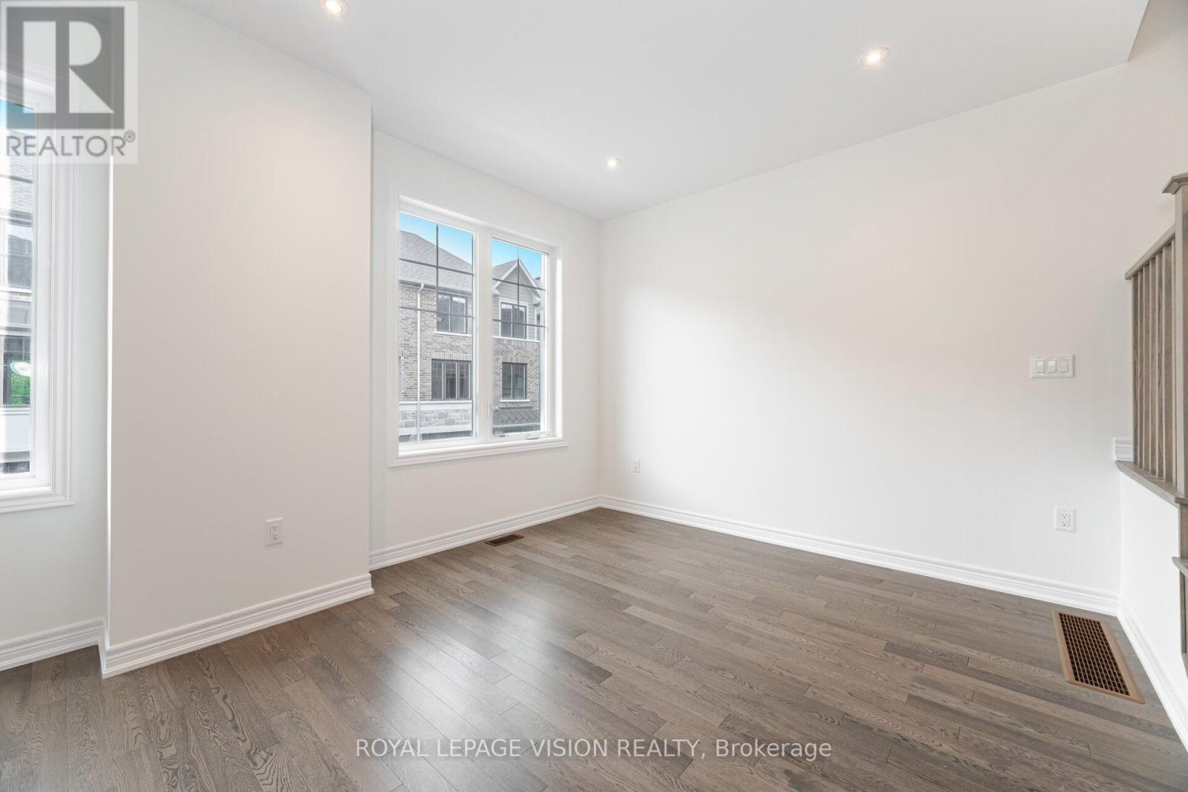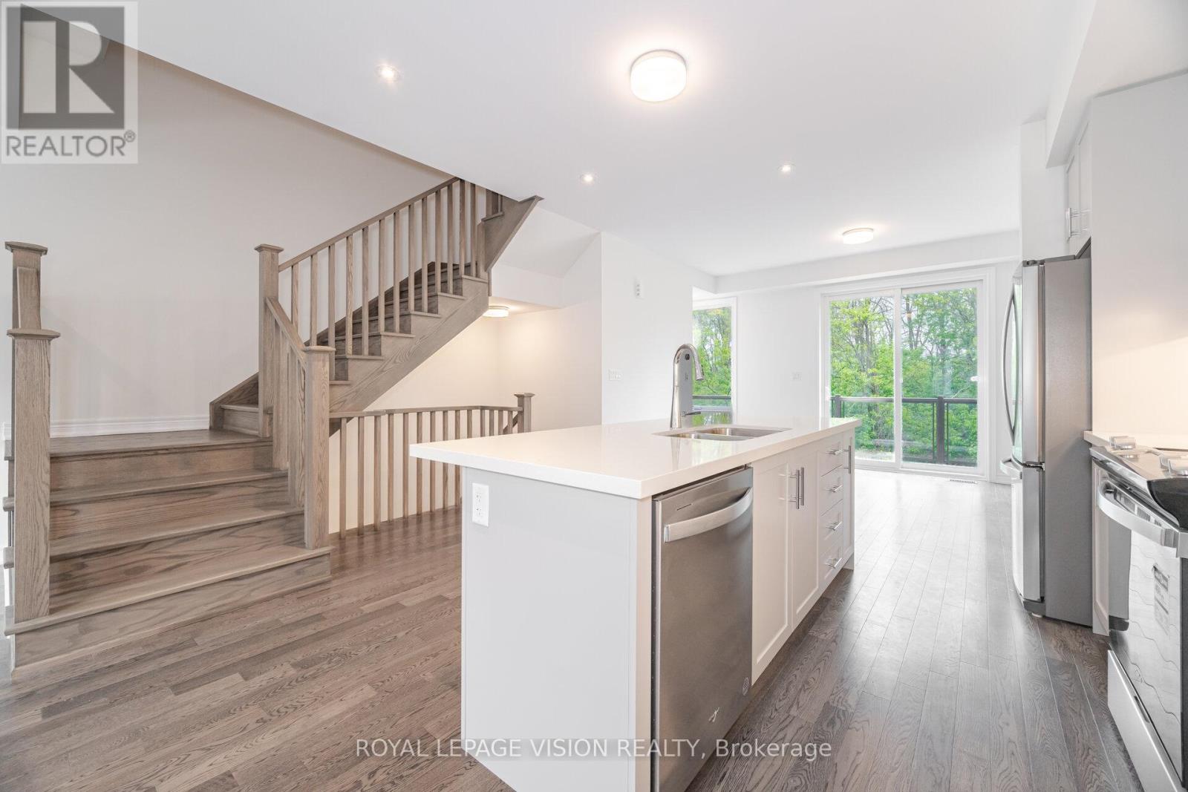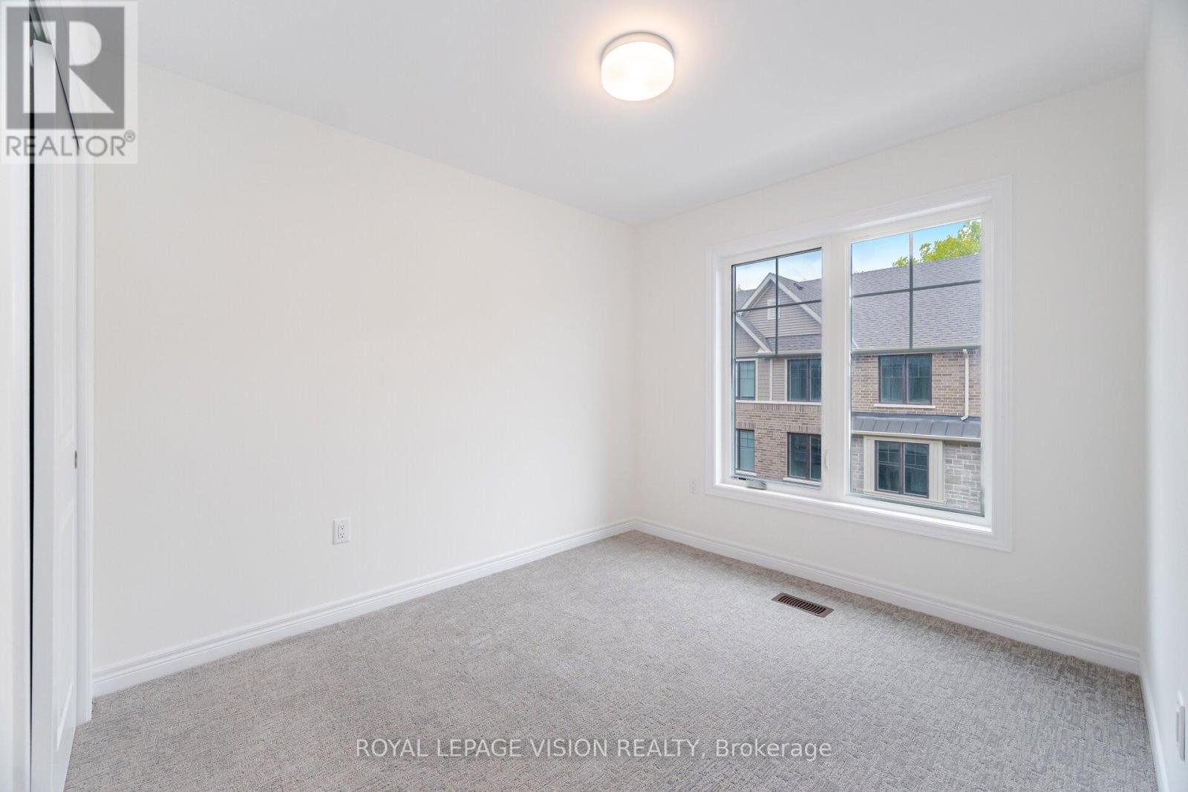$3,350 Monthly
This brand-new Branthaven townhome offers luxurious living with 3 bedrooms, 2.5 bathrooms, and a stunning ravine view. The open-concept main floor boasts hardwood floors, 9-foot smooth ceilings, and a built-in electric fireplace, ideal for entertaining. The gourmet kitchen features stainless steel appliances, granite countertops, and a large island. Step outside onto the wooden deck, perfect for enjoying the tranquil ravine backdrop. A versatile den provides a home office or play area with direct access to the backyard. Upstairs, the primary suite includes a Juliet balcony, ensuite, and walk-in closet, plus two spacious bedrooms. Ideally located near top schools, parks, and shopping, this home is perfect for family living. EXTRAS: Ravine view & 9-ft ceilings. FREE RENT: One Month FREE RENT if moved in by July 1, 2025! (id:59911)
Property Details
| MLS® Number | W12174077 |
| Property Type | Single Family |
| Community Name | Credit Valley |
| Parking Space Total | 2 |
| Structure | Deck |
Building
| Bathroom Total | 3 |
| Bedrooms Above Ground | 3 |
| Bedrooms Total | 3 |
| Age | New Building |
| Basement Development | Unfinished |
| Basement Type | N/a (unfinished) |
| Construction Style Attachment | Attached |
| Cooling Type | Central Air Conditioning |
| Exterior Finish | Brick |
| Fireplace Present | Yes |
| Flooring Type | Hardwood |
| Foundation Type | Poured Concrete |
| Half Bath Total | 1 |
| Heating Fuel | Natural Gas |
| Heating Type | Forced Air |
| Stories Total | 3 |
| Size Interior | 1,500 - 2,000 Ft2 |
| Type | Row / Townhouse |
| Utility Water | Municipal Water |
Parking
| Garage |
Land
| Acreage | No |
| Sewer | Sanitary Sewer |
Interested in 48 Folcroft Street, Brampton, Ontario L6Y 6L3?

Amar Tamber
Broker
1051 Tapscott Rd #1b
Toronto, Ontario M1X 1A1
(416) 321-2228
(416) 321-0002
royallepagevision.com/








































