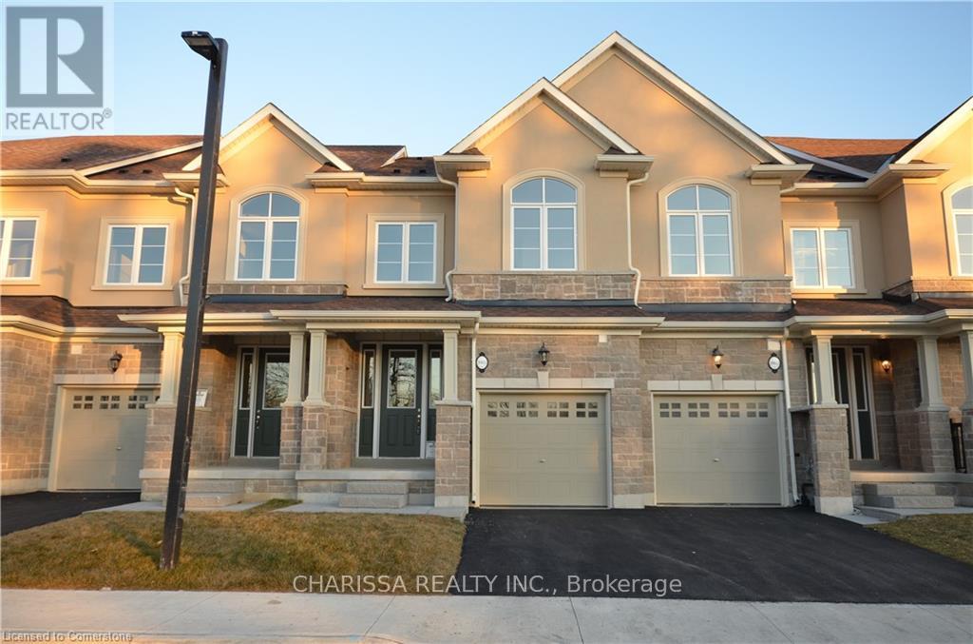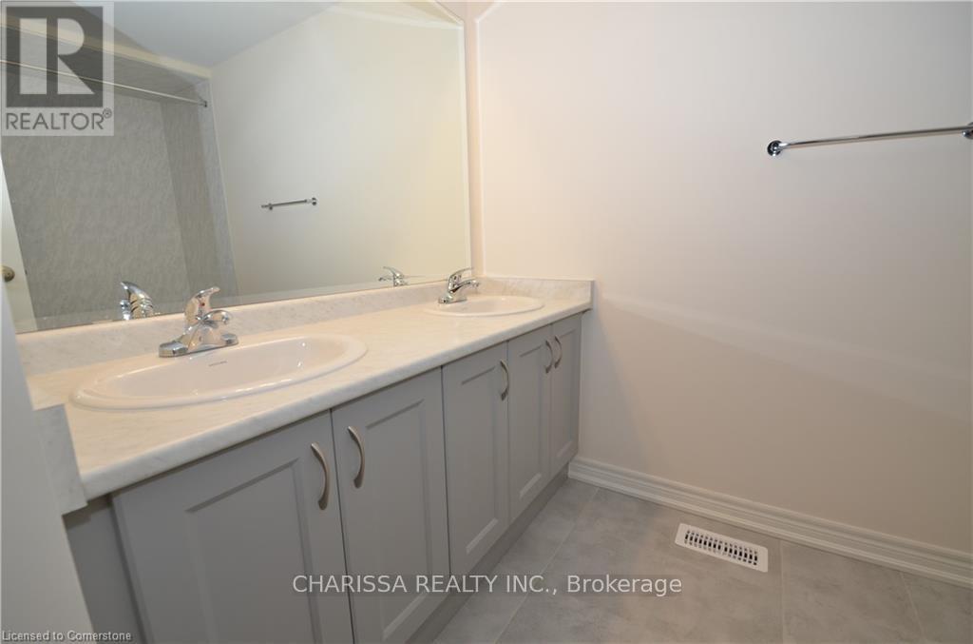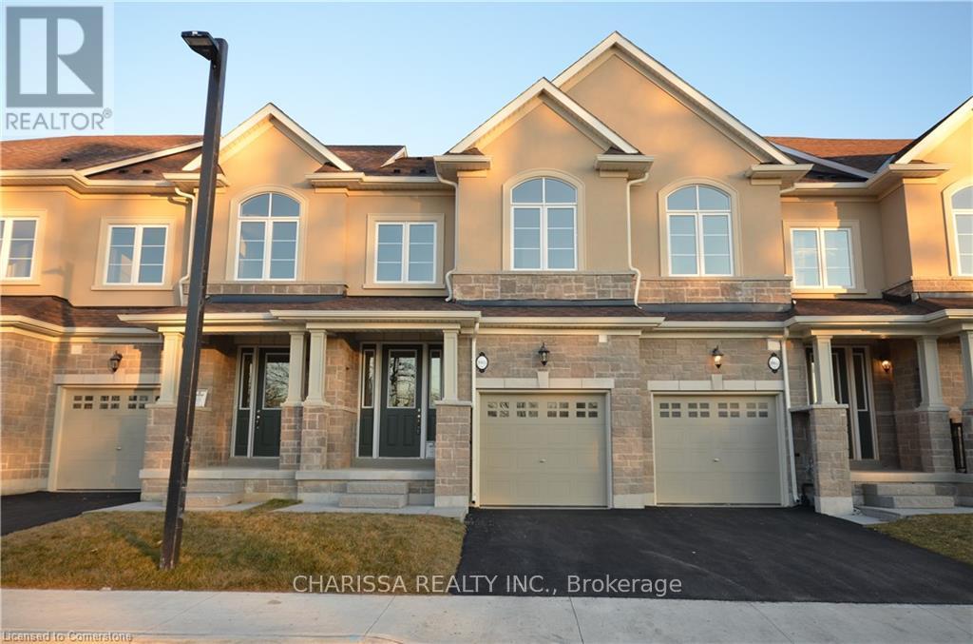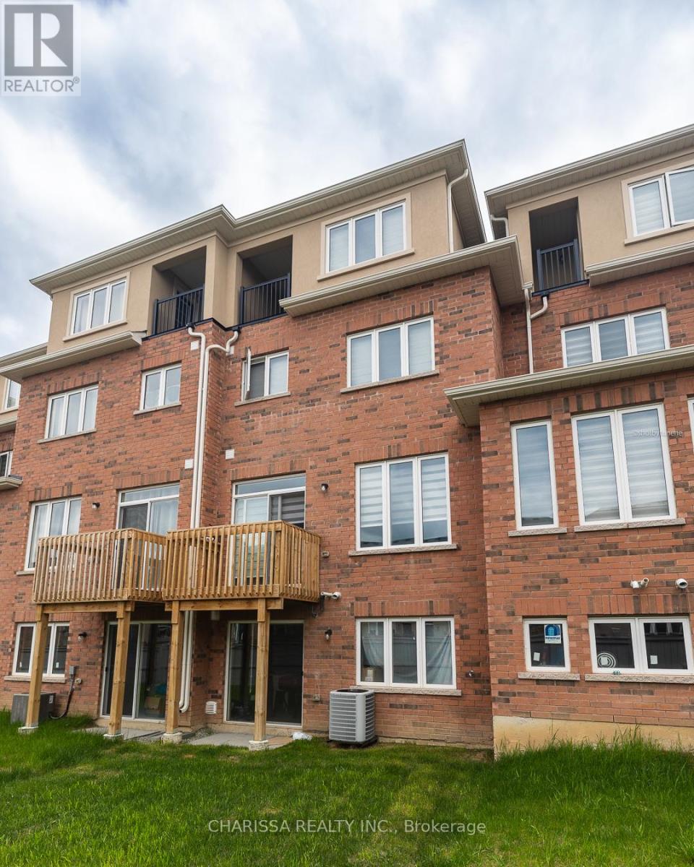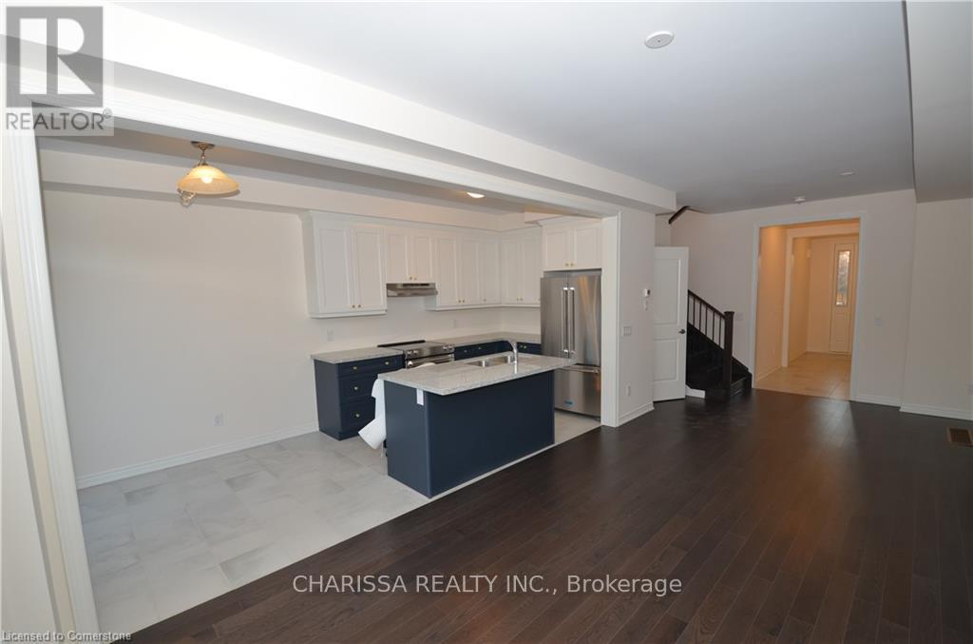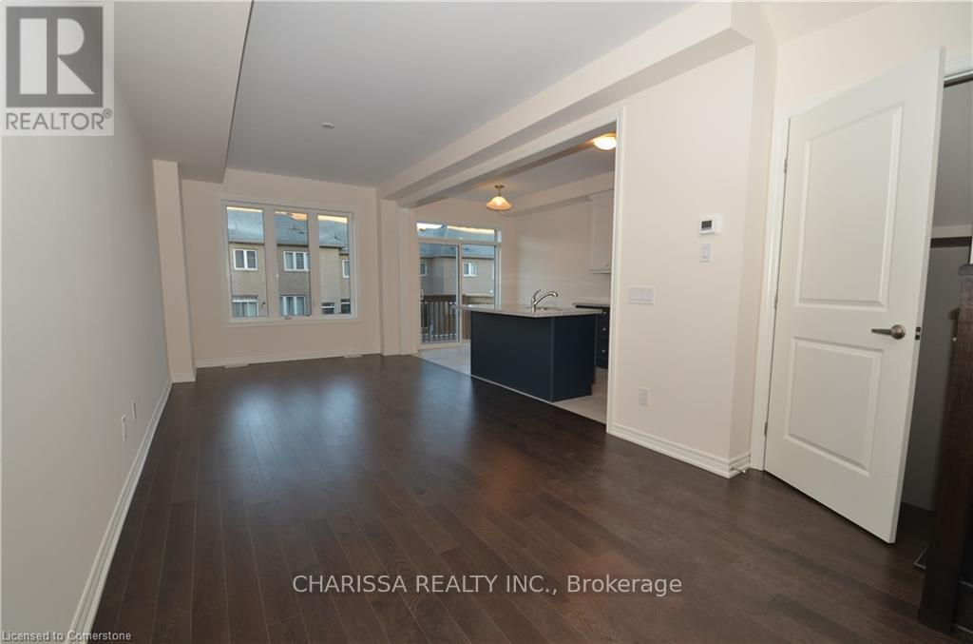$3,450 Monthly
Welcome home to this gorgeous and spacious townhome offering over 2,000 sq ft of beautifully finished living space across three full levels. With 4 bedrooms, 3.5 bathrooms, and thoughtful design throughout, this home is perfect for families or professionals seeking comfort, style, and convenience. Step inside to find rich hardwood floors, a bright and open kitchen featuring granite countertops, stainless steel appliances, and a cozy breakfast areaideal for morning coffee or casual meals. Enjoy two generously sized primary bedrooms each with their own ensuite bathrooms and walk-in closets, providing privacy and space for everyone. The third-floor bedroom is a private retreat complete with its own ensuite and a balcony, perfect for enjoying quiet evenings or weekend mornings. The second-floor family room is a versatile space, perfect for a home office, study area, or additional living room. Other highlights include: Unfinished basement for storage or future customization 1-car garage with private driveway Central air conditioning and in-suite second level laundry Located in a prime area near Highway 403, excellent schools, Walmart, Costco, and public transit, everything you need is just minutes away. This is more than a rentalits a place to call home. Available July 1stdont miss out! (id:59911)
Property Details
| MLS® Number | X12171790 |
| Property Type | Single Family |
| Neigbourhood | Lampman |
| Community Name | Ancaster |
| Features | In Suite Laundry |
| Parking Space Total | 2 |
Building
| Bathroom Total | 4 |
| Bedrooms Above Ground | 4 |
| Bedrooms Total | 4 |
| Appliances | Water Heater - Tankless, Water Heater |
| Basement Development | Unfinished |
| Basement Features | Walk Out |
| Basement Type | N/a (unfinished) |
| Construction Style Attachment | Attached |
| Cooling Type | Central Air Conditioning |
| Exterior Finish | Brick, Stone |
| Foundation Type | Poured Concrete |
| Half Bath Total | 1 |
| Heating Fuel | Natural Gas |
| Heating Type | Forced Air |
| Stories Total | 3 |
| Size Interior | 2,000 - 2,500 Ft2 |
| Type | Row / Townhouse |
| Utility Water | Municipal Water |
Parking
| Attached Garage | |
| Garage |
Land
| Acreage | No |
| Sewer | Sanitary Sewer |
| Size Depth | 104 Ft ,6 In |
| Size Frontage | 19 Ft ,8 In |
| Size Irregular | 19.7 X 104.5 Ft |
| Size Total Text | 19.7 X 104.5 Ft |
Interested in 1085 Garner Road E, Hamilton, Ontario L9G 0G9?
Sade Sanni
Broker of Record
(877) 824-2747
www.charissarealty.ca
(877) 824-2747
(647) 243-7825
www.charissarealty.ca/
