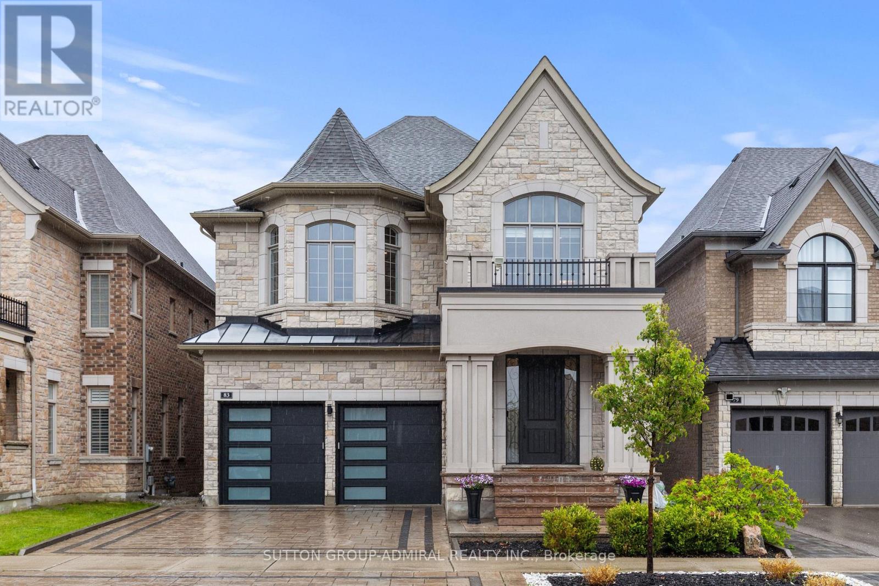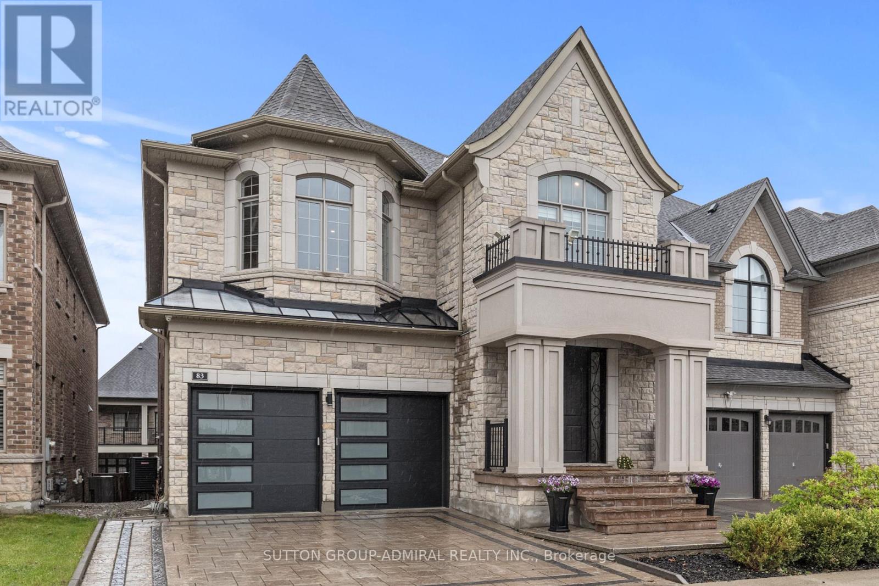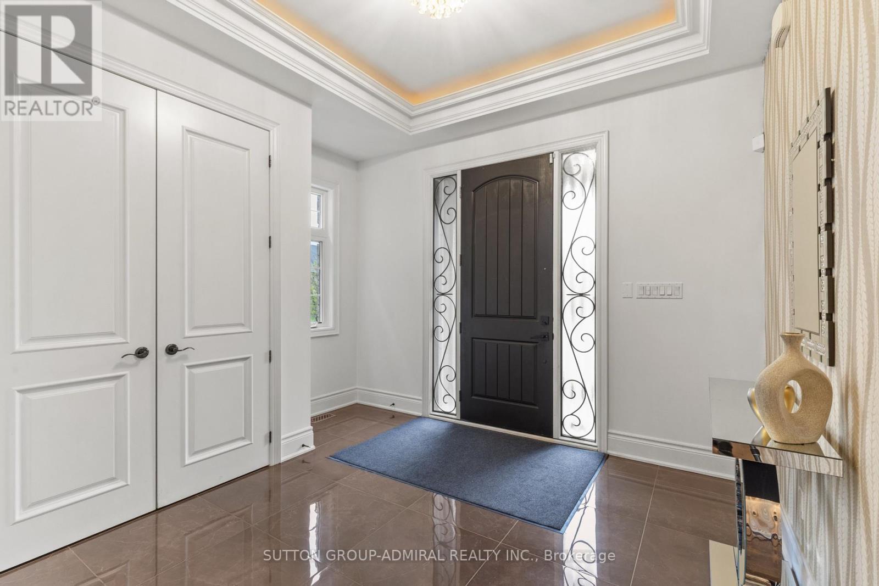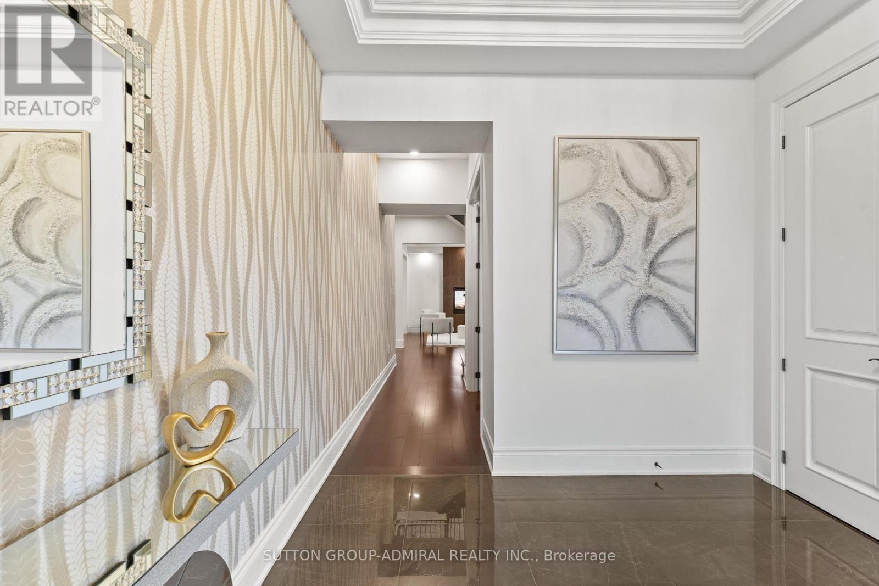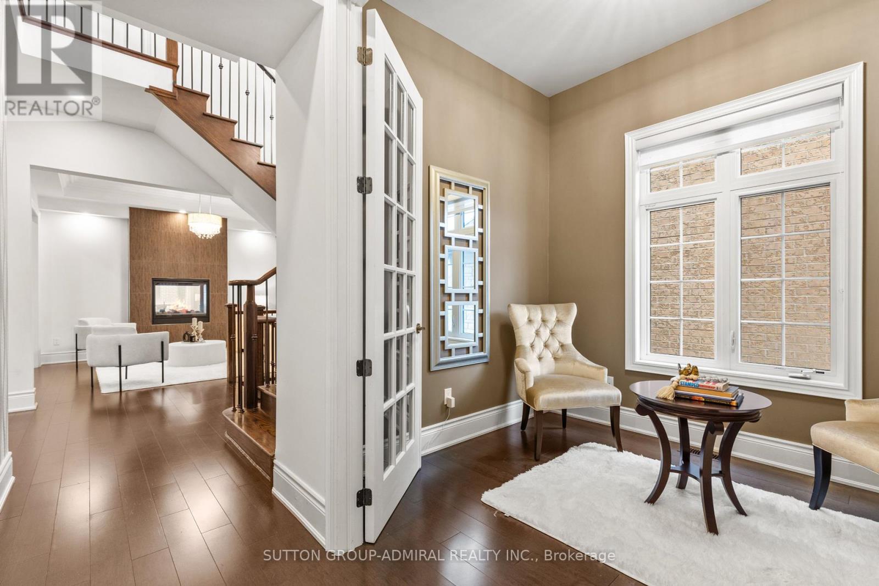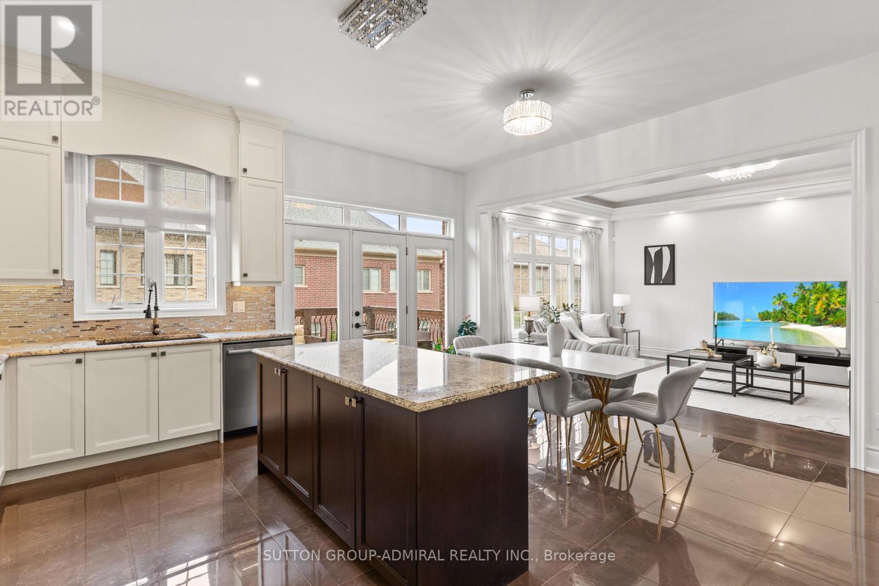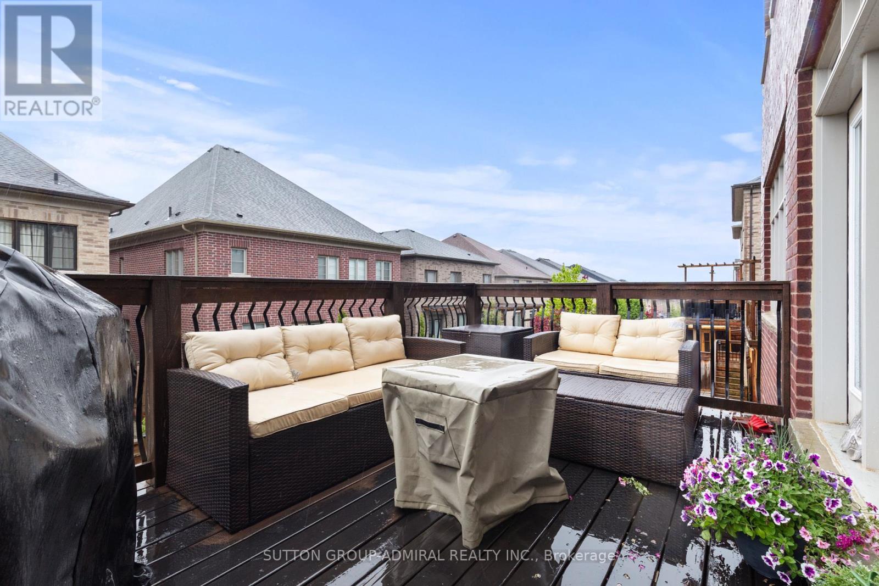$2,388,800
Welcome to this stunning Regal Crest-built luxury home in the prestigious Upper West Side community. Offering 5+1 bedrooms and 6 bathrooms, this beautifully designed residence features a professionally finished walk-out basement with a separate entranceperfect for extended family, guests, or a private suite.Step into a chef-inspired kitchen showcasing extended upper cabinetry, granite countertops, and high-end Thermador built-in appliances. The elegant double-sided fireplace adds warmth and charm to the open-concept living and dining areas.Enjoy impressive 10 ceilings on the main floor and 9 ceilings on both the second floor and basement, complemented by hardwood flooring, coffered ceilings, and crown mouldings throughout the home.The walk-out basement offers a spacious recreation room, an additional bedroom, and a 3-piece bathroom, making it ideal for entertaining or multigenerational living.Exterior features include professionally landscaped front and backyards, interlock stonework, and epoxy-coated garage floors for a sleek, durable finish.Situated in the highly sought-after Viola Desmond Public School zone and just steps from parks, trails, shopping, and morethis home offers a perfect blend of luxury, space, and convenience. (id:59911)
Property Details
| MLS® Number | N12170332 |
| Property Type | Single Family |
| Neigbourhood | Upper Thornhill Estates |
| Community Name | Patterson |
| Features | Carpet Free |
| Parking Space Total | 6 |
Building
| Bathroom Total | 6 |
| Bedrooms Above Ground | 5 |
| Bedrooms Below Ground | 1 |
| Bedrooms Total | 6 |
| Appliances | Cooktop, Dishwasher, Dryer, Microwave, Oven, Washer, Window Coverings, Refrigerator |
| Basement Development | Finished |
| Basement Features | Walk Out |
| Basement Type | N/a (finished) |
| Construction Style Attachment | Detached |
| Cooling Type | Central Air Conditioning |
| Exterior Finish | Stone, Stucco |
| Fireplace Present | Yes |
| Flooring Type | Hardwood, Laminate |
| Half Bath Total | 1 |
| Heating Fuel | Natural Gas |
| Heating Type | Forced Air |
| Stories Total | 2 |
| Size Interior | 3,500 - 5,000 Ft2 |
| Type | House |
| Utility Water | Municipal Water |
Parking
| Garage |
Land
| Acreage | No |
| Sewer | Sanitary Sewer |
| Size Depth | 106 Ft ,9 In |
| Size Frontage | 41 Ft |
| Size Irregular | 41 X 106.8 Ft |
| Size Total Text | 41 X 106.8 Ft |
Interested in 83 Abner Miles Drive, Vaughan, Ontario L6A 4X5?
Sean Shahvari
Salesperson
(416) 829-5953
www.mrrichmondhillhomes.ca/
www.facebook.com/seanshahvarigroup/?modal=admin_todo_tour
1206 Centre Street
Thornhill, Ontario L4J 3M9
(416) 739-7200
(416) 739-9367
www.suttongroupadmiral.com/

Sahar Radmehr
Salesperson
1206 Centre Street
Thornhill, Ontario L4J 3M9
(416) 739-7200
(416) 739-9367
www.suttongroupadmiral.com/
