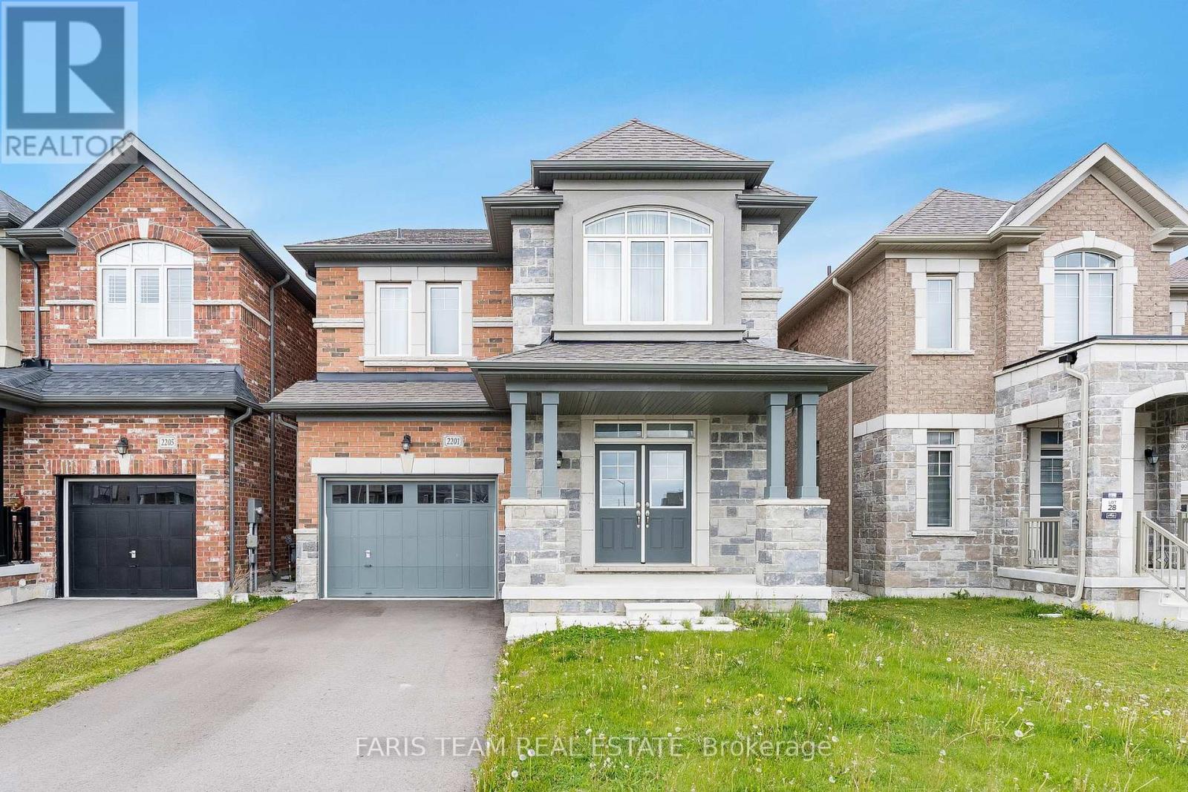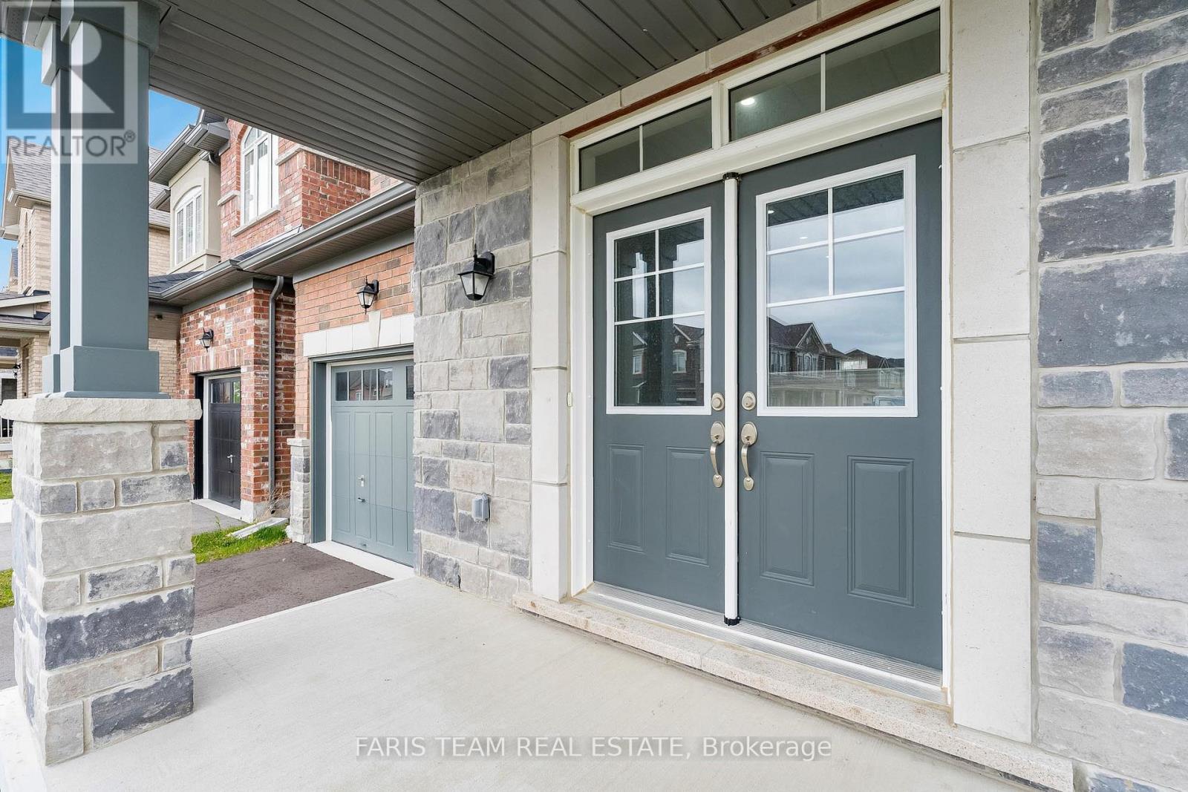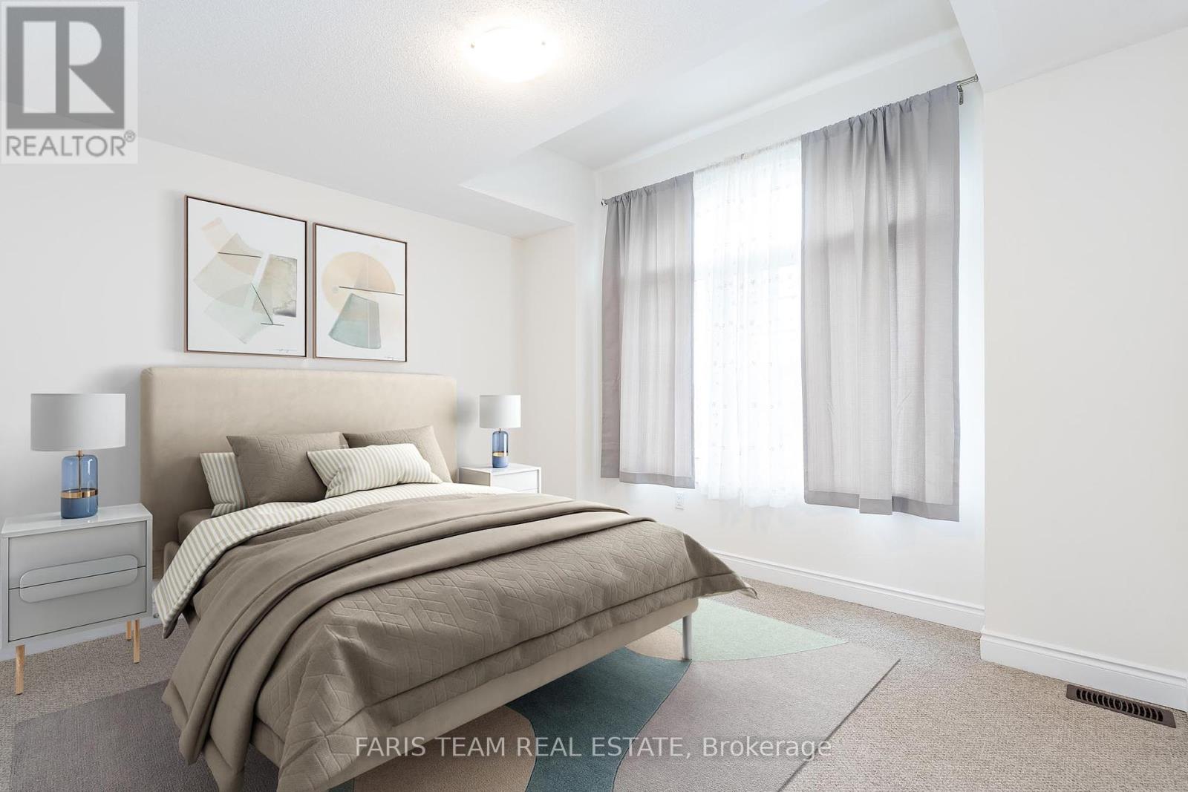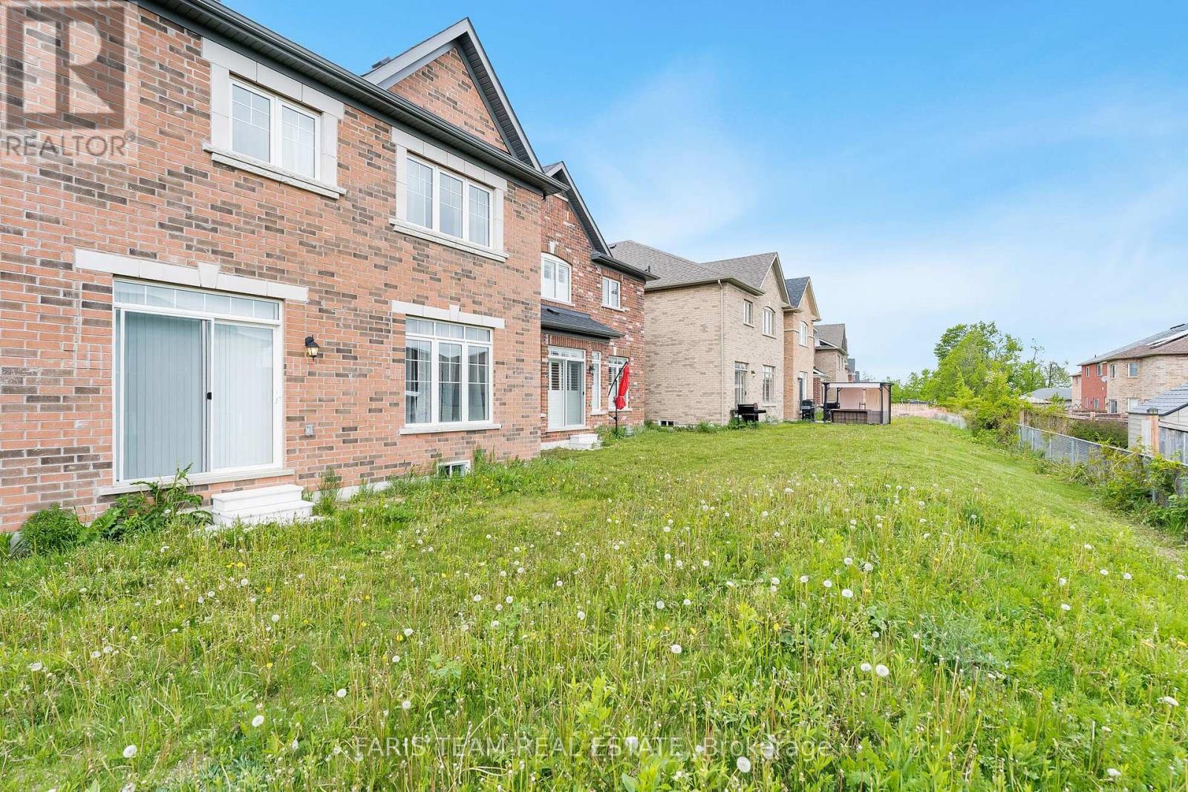$799,988
Top 5 Reasons You Will Love This Home: 1) Welcome to this expansive and beautifully maintained family residence nestled in one of Innisfil's most sought-after neighbourhoods, perfectly situated within walking distance to schools, vibrant shopping centres, and everyday conveniences 2) Inside you are greeted with gleaming hardwood floors and elegant porcelain tile and soaring 9' ceilings adding an extra touch of grandeur, while the heart of the home, a stunning, chef-inspired kitchen, boasts sleek quartz countertops, modern cabinetry, and newer stainless-steel appliances, ideal for both entertaining and everyday family meals 3) Upstairs, youll find four generously sized bedrooms, each delivering oversized closets for ample storage and access to an ensuite, including a luxurious primary suite delivering a true retreat, complete with a spacious walk-in closet and a spa-like ensuite bathroom offering a walk-in shower and a deep, relaxing soaker tub 4) The convenience continues with a upper level laundry room, making chores a breeze, while the expansive basement is a blank canvas, ready to be transformed into your ideal recreation space, home gym, or guest suite, the possibilities are endless 5) With nothing left to do but move in and make it your own, this exceptional home offers everything todays families need and more; don't miss out on this incredible opportunity to live in style, comfort, and convenience. 2,605 above grade sq.ft. plus an unfinished basement. Visit our website for more detailed information. *Please note some images have been virtually staged to show the potential of the home. (id:59911)
Property Details
| MLS® Number | N12168604 |
| Property Type | Single Family |
| Community Name | Rural Innisfil |
| Parking Space Total | 3 |
Building
| Bathroom Total | 4 |
| Bedrooms Above Ground | 4 |
| Bedrooms Total | 4 |
| Age | 0 To 5 Years |
| Amenities | Fireplace(s) |
| Appliances | Dishwasher, Dryer, Stove, Washer, Refrigerator |
| Basement Development | Unfinished |
| Basement Type | Full (unfinished) |
| Construction Style Attachment | Detached |
| Cooling Type | Central Air Conditioning |
| Exterior Finish | Brick |
| Fireplace Present | Yes |
| Fireplace Total | 1 |
| Flooring Type | Porcelain Tile, Hardwood |
| Foundation Type | Poured Concrete |
| Half Bath Total | 1 |
| Heating Fuel | Natural Gas |
| Heating Type | Forced Air |
| Stories Total | 2 |
| Size Interior | 2,500 - 3,000 Ft2 |
| Type | House |
| Utility Water | Municipal Water |
Parking
| Attached Garage | |
| Garage |
Land
| Acreage | No |
| Sewer | Sanitary Sewer |
| Size Depth | 102 Ft |
| Size Frontage | 32 Ft |
| Size Irregular | 32 X 102 Ft |
| Size Total Text | 32 X 102 Ft|under 1/2 Acre |
| Zoning Description | R3(h) |
Interested in 2201 Lozenby Street, Innisfil, Ontario L9S 0M9?

Mark Faris
Broker
443 Bayview Drive
Barrie, Ontario L4N 8Y2
(705) 797-8485
(705) 797-8486
www.faristeam.ca/
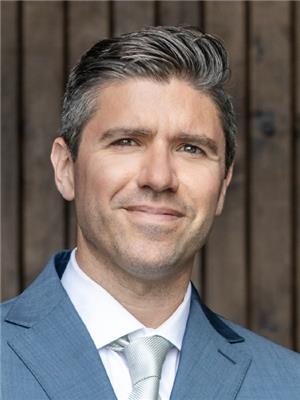
John Niven
Salesperson
443 Bayview Drive
Barrie, Ontario L4N 8Y2
(705) 797-8485
(705) 797-8486
www.faristeam.ca/

