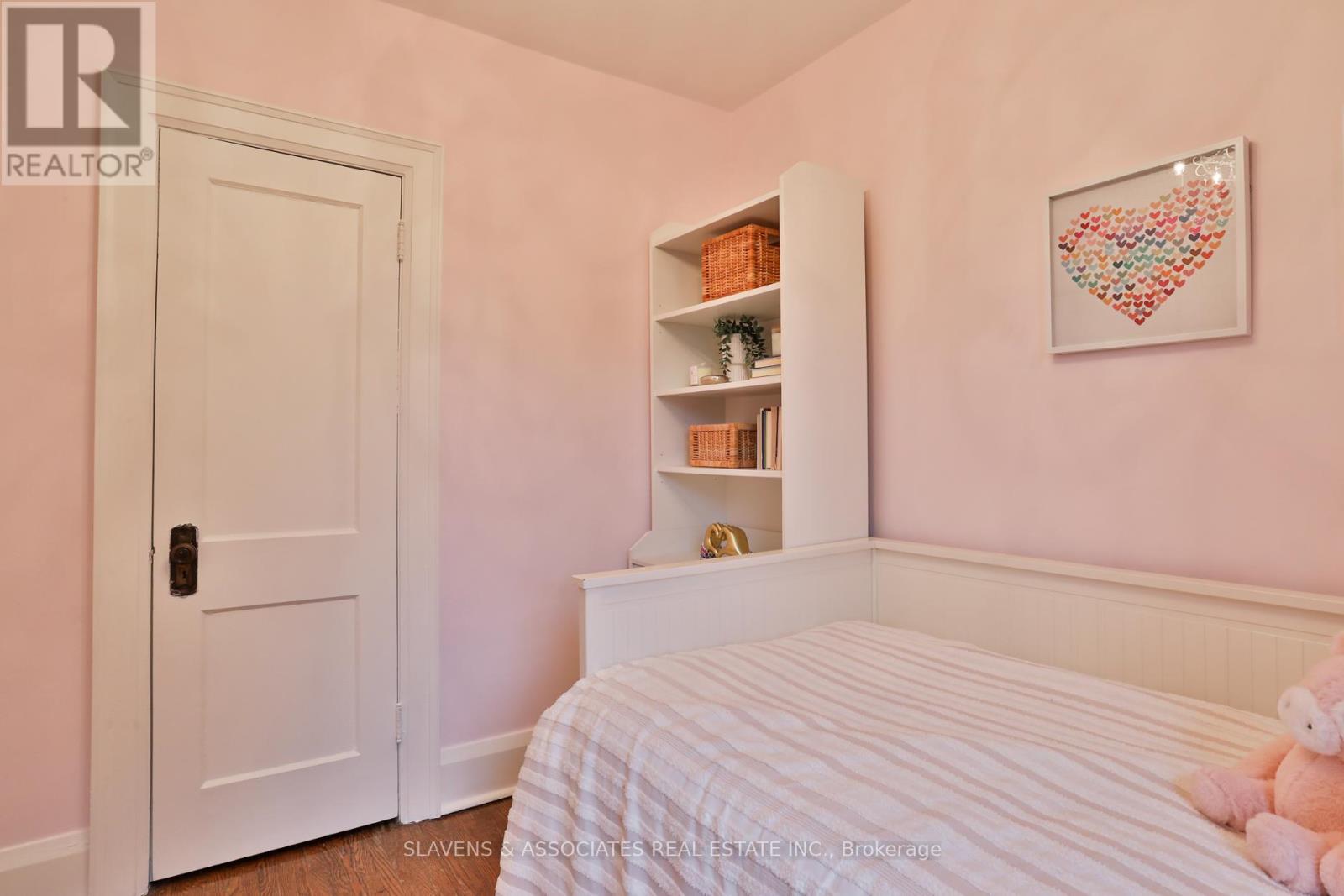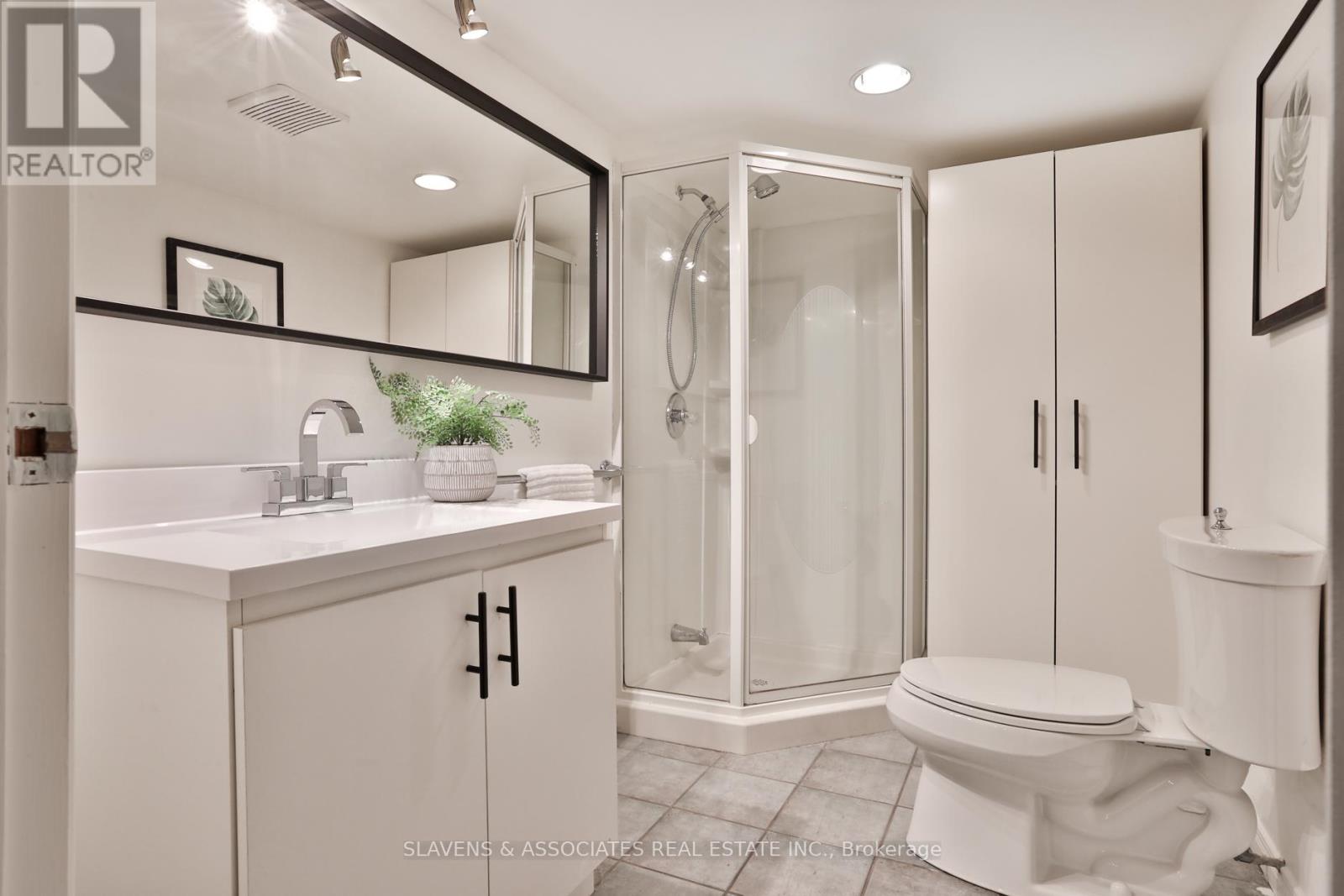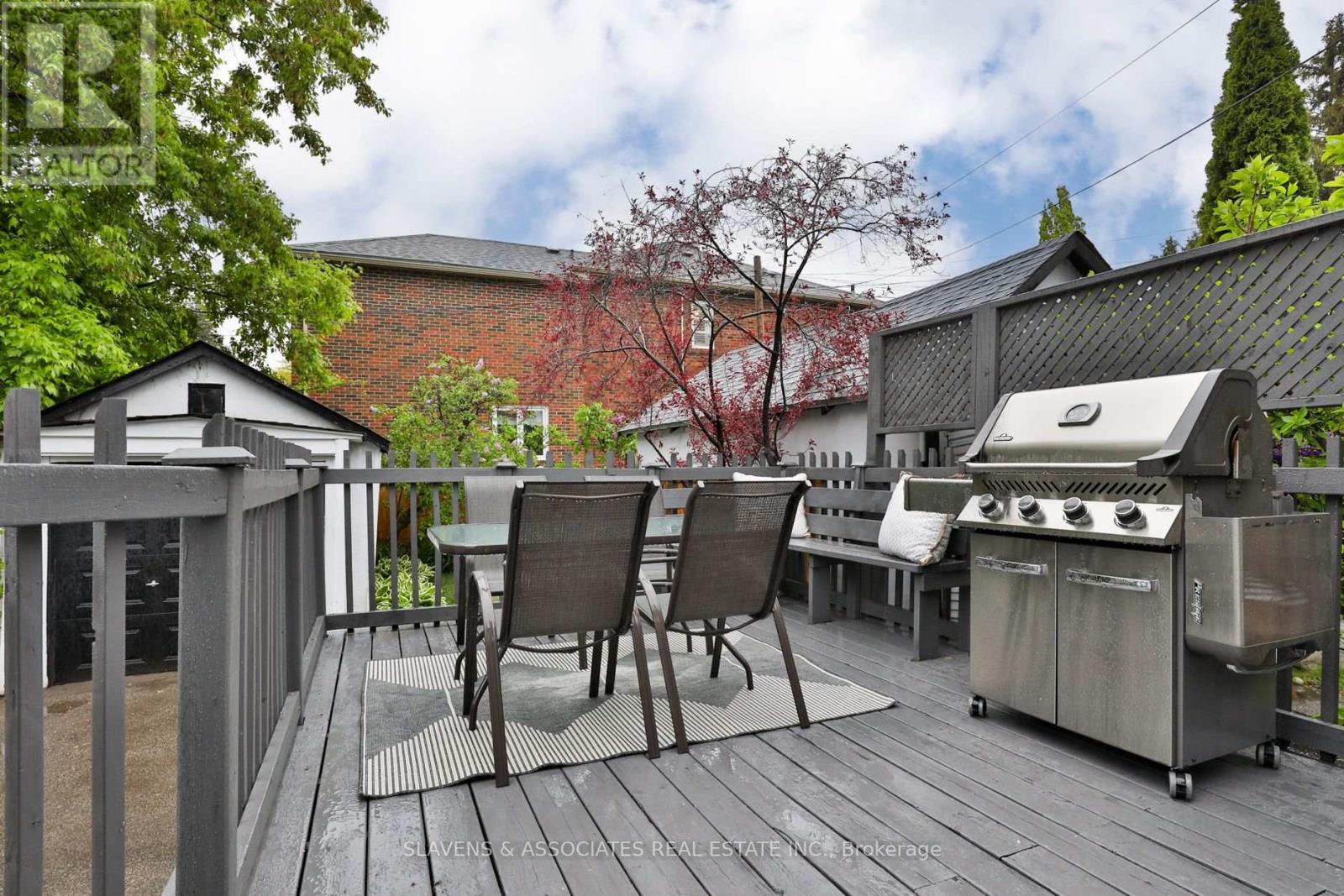$1,489,000
Welcome to this charming 3-bedroom, 2-bathroom home nestled in one of the city's most desirable, family-friendly neighbourhoods. The main floor offers a bright and generously sized living room, seamlessly connected to a dining area - perfect for family gatherings and entertaining. The updated kitchen features granite countertops, stainless steel appliances, and a walkout to a private deck and backyard ideal for summer barbecues and outdoor fun. Upstairs, boasts a sun-filled primary bedroom with a large window, built-ins, and ample closet space. Two additional bedrooms with hardwood flooring and closets provide comfort and flexibility for a growing family or home office needs. An updated 4-piece bathroom completes the upper level. The finished basement adds valuable living space with a spacious recreation room, a 3-piece bathroom, laundry room, and a large storage room/cantina. Situated just steps from the subway, the fantastic restaurants, shops, and parks of Yonge & Lawrence, this home combines convenience, comfort, and community in one exceptional package. Located in the Bedford Park PS and Lawrence Park CI school districts. Legal Front Pad Parking. (id:59911)
Property Details
| MLS® Number | C12165227 |
| Property Type | Single Family |
| Neigbourhood | Eglinton—Lawrence |
| Community Name | Lawrence Park North |
| Parking Space Total | 1 |
Building
| Bathroom Total | 2 |
| Bedrooms Above Ground | 3 |
| Bedrooms Total | 3 |
| Amenities | Fireplace(s) |
| Appliances | Dishwasher, Dryer, Water Heater, Microwave, Oven, Alarm System, Stove, Washer, Refrigerator |
| Basement Development | Finished |
| Basement Type | N/a (finished) |
| Construction Style Attachment | Detached |
| Cooling Type | Wall Unit |
| Exterior Finish | Stucco |
| Fireplace Present | Yes |
| Flooring Type | Tile, Hardwood, Slate, Carpeted |
| Foundation Type | Block |
| Heating Fuel | Natural Gas |
| Heating Type | Radiant Heat |
| Stories Total | 2 |
| Size Interior | 1,100 - 1,500 Ft2 |
| Type | House |
| Utility Water | Municipal Water |
Parking
| Detached Garage | |
| Garage |
Land
| Acreage | No |
| Sewer | Sanitary Sewer |
| Size Depth | 100 Ft |
| Size Frontage | 21 Ft ,8 In |
| Size Irregular | 21.7 X 100 Ft |
| Size Total Text | 21.7 X 100 Ft |
Interested in 50 Jedburgh Road, Toronto, Ontario M5M 3J7?
Sabrina Kaufman
Broker
www.skt.ca/
435 Eglinton Avenue West
Toronto, Ontario M5N 1A4
(416) 483-4337
(416) 483-1663
www.slavensrealestate.com/

Sarah Chris
Salesperson
435 Eglinton Avenue West
Toronto, Ontario M5N 1A4
(416) 483-4337
(416) 483-1663
www.slavensrealestate.com/


























