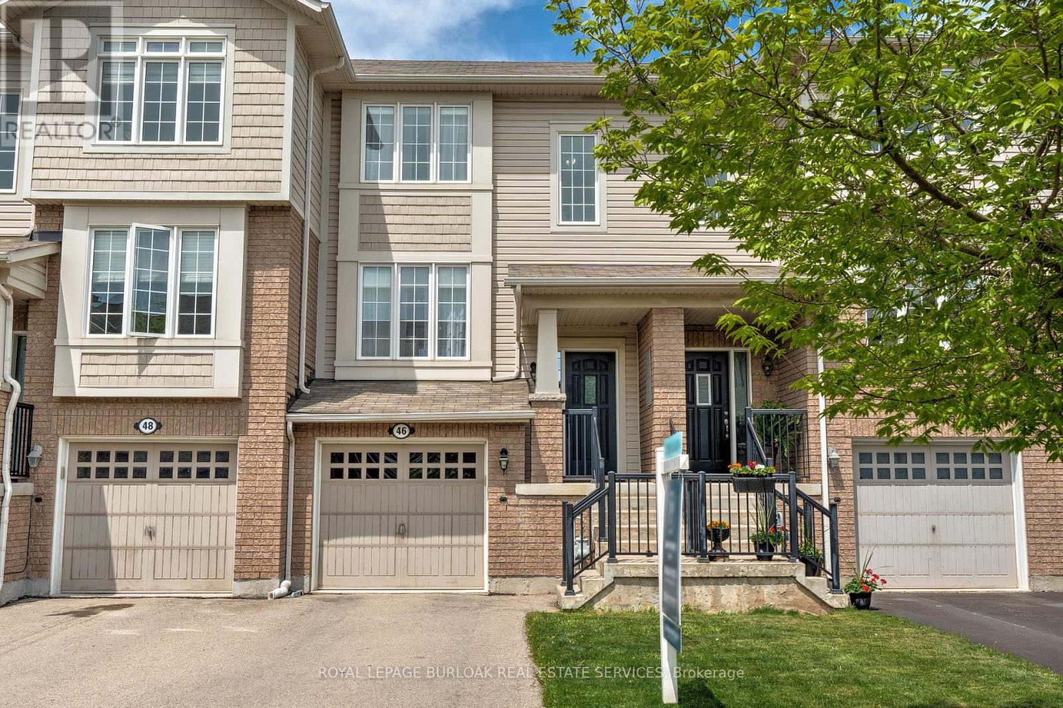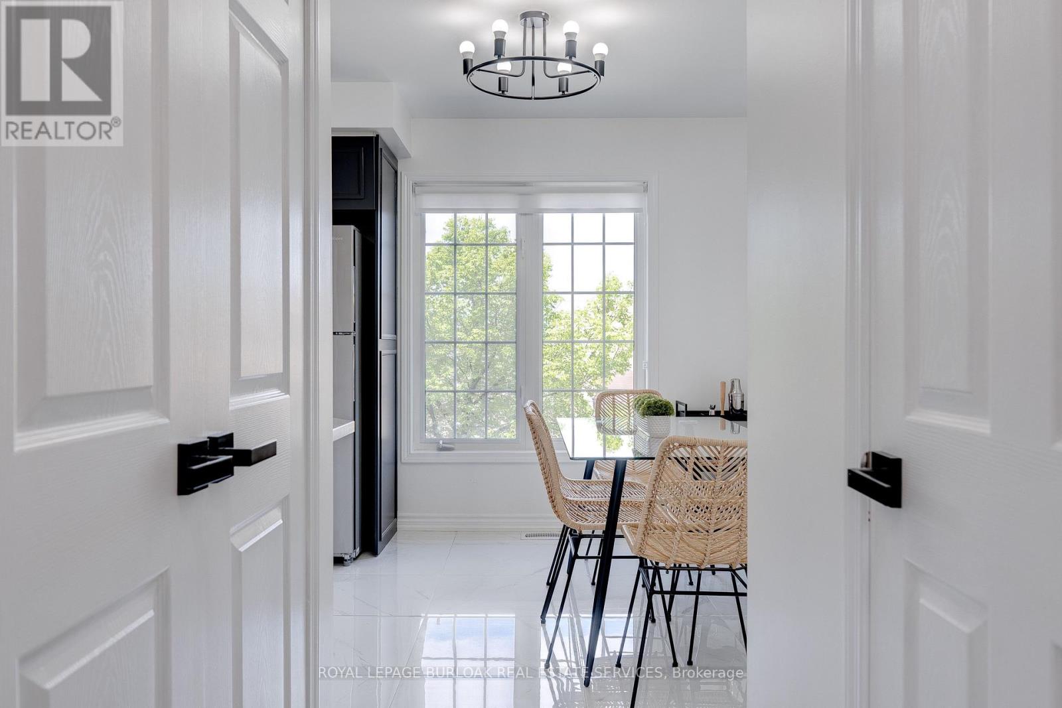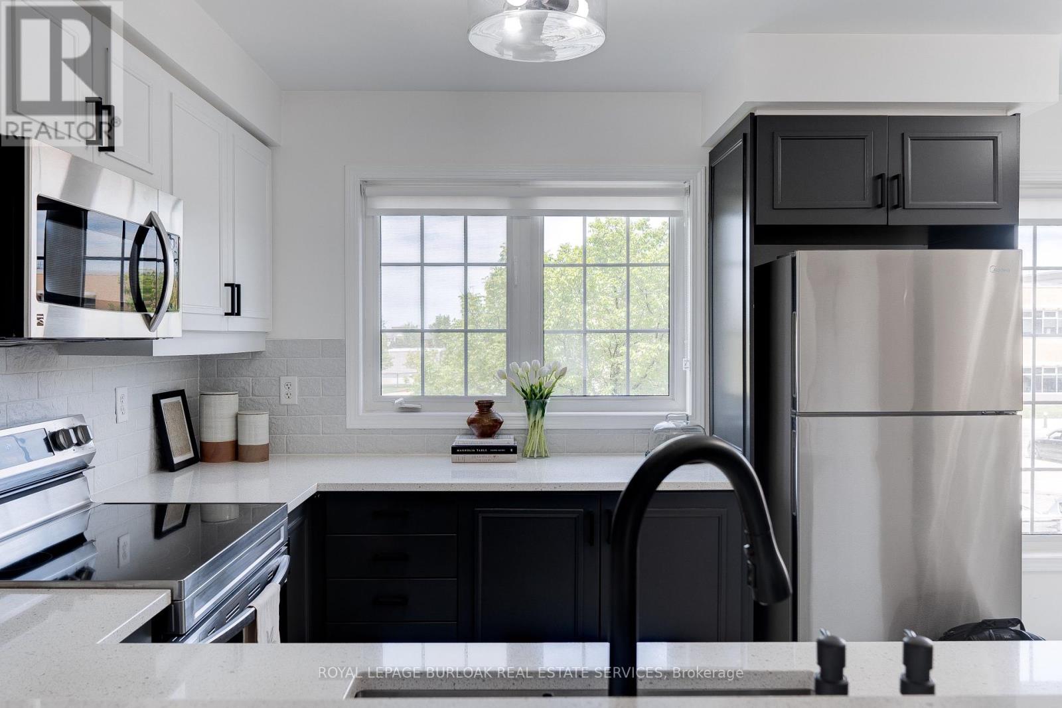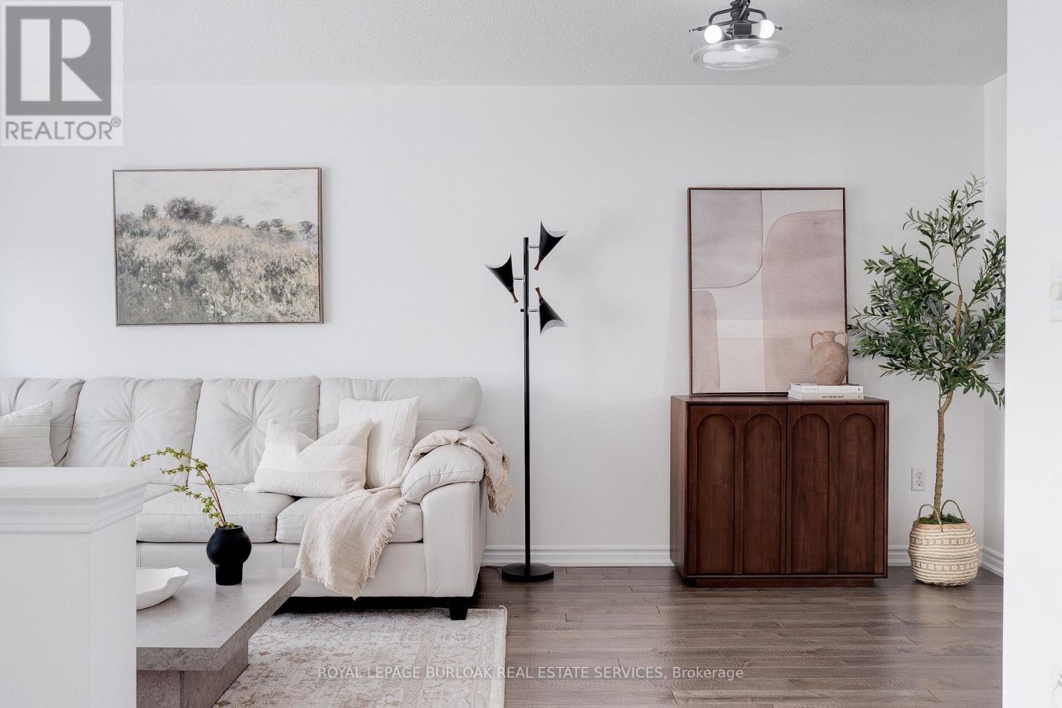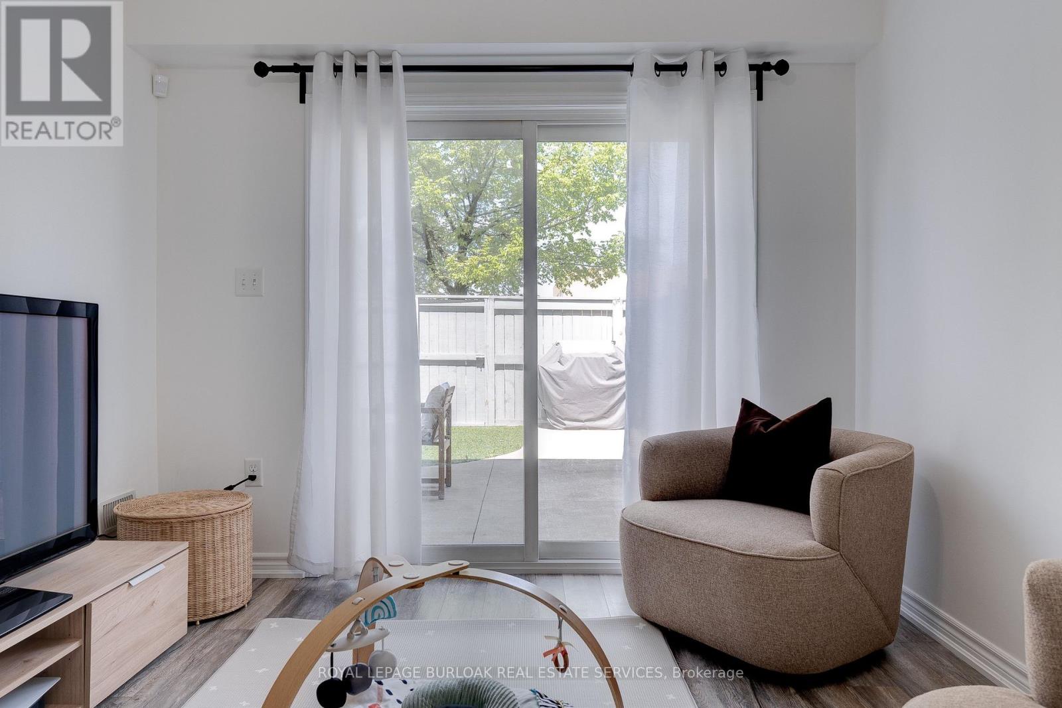$725,000
This move-in ready Ancaster home perfectly blends modern, clean minimalism with functional living. Offering 1,293 sq ft of bright and airy space, it features 3 bedrooms, 2 bathrooms, and thoughtfully updated interiors throughout. The main floor is designed for seamless living with a sleek kitchen boasting two-toned cabinetry, quartz countertops, a subway tile backsplash, and stainless steel appliances. A breakfast bar island and an eat-in kitchen with space for six easily flow into the living and dining areas, along with a convenient 2-piece bath. On the upper level, you'll find three bedrooms, including a primary suite with a walk-in closet, as well as a stylish 4-piece bathroom with gold accents and a chic backsplash. The lower level offers a versatile flex space that could serve as a rec room, home gym, or office, with direct access to a generous backyard perfect for entertaining or play. Standout features include upgraded light fixtures, stylish bathrooms, a 1-car garage with driveway parking, and ample natural light throughout. Living in Ancaster is an experience in itself, surrounded by charming boutique shops, fantastic dining options, top-rated schools, picturesque scenic trails, and quick access to major highways. This isn't just a place to live; its a lifestyle upgrade waiting for you to call it home! (id:59911)
Property Details
| MLS® Number | X12165244 |
| Property Type | Single Family |
| Community Name | Meadowlands |
| Parking Space Total | 2 |
Building
| Bathroom Total | 2 |
| Bedrooms Above Ground | 3 |
| Bedrooms Total | 3 |
| Age | 6 To 15 Years |
| Appliances | Central Vacuum, Dishwasher, Dryer, Microwave, Stove, Washer, Window Coverings, Refrigerator |
| Basement Development | Finished |
| Basement Features | Walk Out |
| Basement Type | N/a (finished) |
| Construction Style Attachment | Attached |
| Cooling Type | Central Air Conditioning |
| Exterior Finish | Brick, Vinyl Siding |
| Foundation Type | Poured Concrete |
| Half Bath Total | 1 |
| Heating Fuel | Natural Gas |
| Heating Type | Forced Air |
| Stories Total | 3 |
| Size Interior | 1,100 - 1,500 Ft2 |
| Type | Row / Townhouse |
| Utility Water | Municipal Water |
Parking
| Attached Garage | |
| Garage |
Land
| Acreage | No |
| Sewer | Sanitary Sewer |
| Size Depth | 81 Ft ,6 In |
| Size Frontage | 18 Ft ,2 In |
| Size Irregular | 18.2 X 81.5 Ft |
| Size Total Text | 18.2 X 81.5 Ft |
Interested in 46 Ohara Lane, Hamilton, Ontario L9K 0C8?
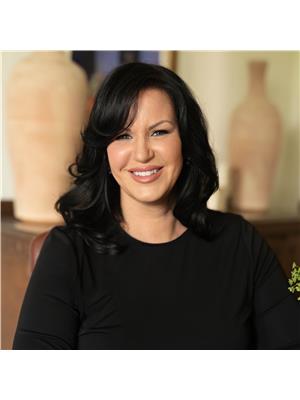
Tammy Phinney
Salesperson
2025 Maria St #4a
Burlington, Ontario L7R 0G6
(905) 849-3777
(905) 639-1683
www.royallepageburlington.ca/

