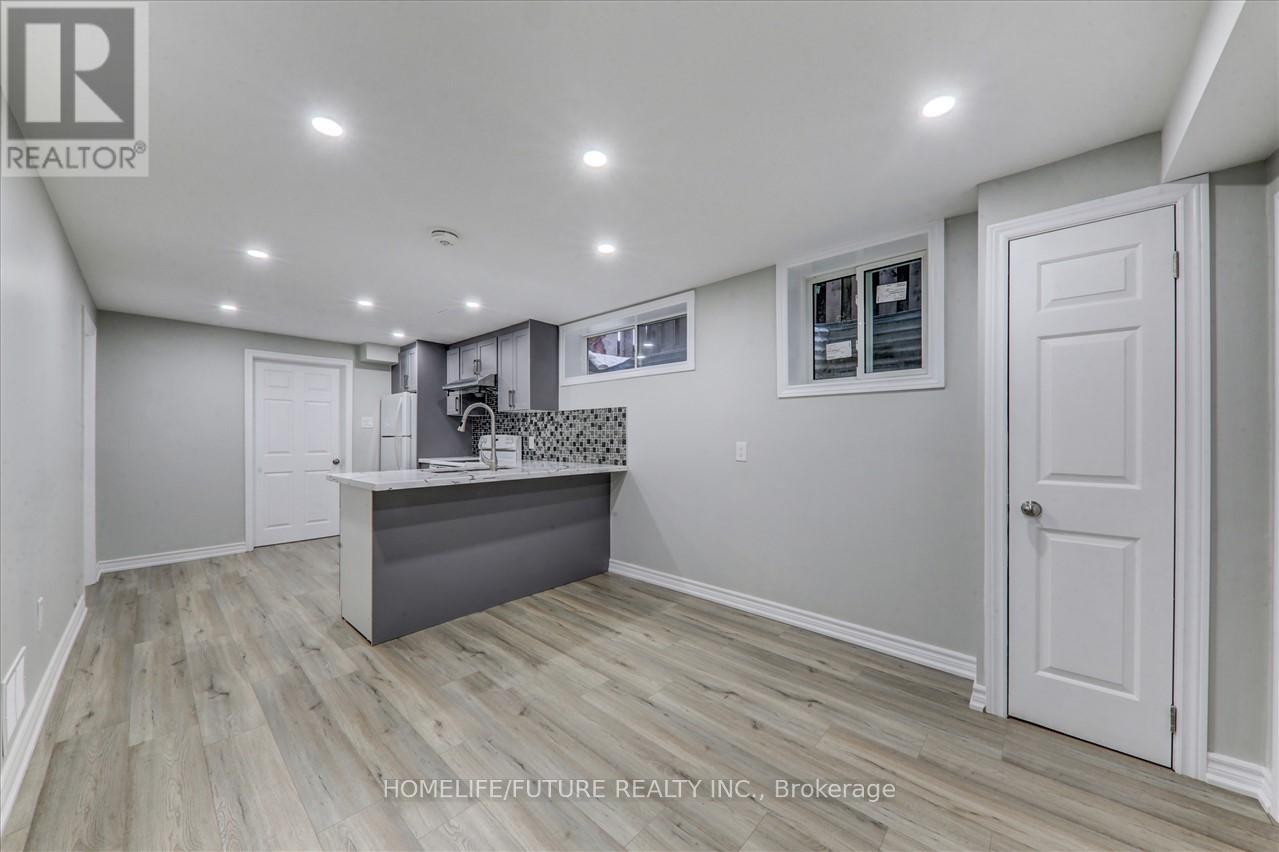$1,700 Monthly
Location! Location!! Legal Basement With The Open Concept Living & Dining With 2 Larger Bedrooms And New Modern Kitchen With Full Washroom And Separate Laundry With One Car Parking. Buses, Walk To Plaza, Just Minutes Ontario Tech University 7 Durham College, Minutes To Hwy 401, Minutes To Go Station, Minutes To Oshawa Downtown, Cineplex, Bus Terminal Library, Schools, Hospital & Wal Mart Super Center, Park And Much More. (id:59911)
Property Details
| MLS® Number | E12165866 |
| Property Type | Single Family |
| Neigbourhood | Eastdale |
| Community Name | Eastdale |
| Amenities Near By | Hospital, Park, Place Of Worship, Schools |
| Community Features | School Bus |
| Features | Irregular Lot Size, Carpet Free |
| Parking Space Total | 1 |
Building
| Bathroom Total | 1 |
| Bedrooms Above Ground | 2 |
| Bedrooms Total | 2 |
| Appliances | Water Meter, Dryer, Stove, Washer, Refrigerator |
| Basement Development | Finished |
| Basement Features | Separate Entrance |
| Basement Type | N/a (finished) |
| Construction Style Attachment | Detached |
| Cooling Type | Central Air Conditioning |
| Exterior Finish | Aluminum Siding, Brick |
| Fire Protection | Smoke Detectors |
| Flooring Type | Laminate |
| Foundation Type | Block, Brick |
| Heating Fuel | Natural Gas |
| Heating Type | Forced Air |
| Stories Total | 2 |
| Size Interior | 2,000 - 2,500 Ft2 |
| Type | House |
| Utility Water | Municipal Water |
Parking
| Attached Garage | |
| Garage |
Land
| Acreage | No |
| Fence Type | Fully Fenced, Fenced Yard |
| Land Amenities | Hospital, Park, Place Of Worship, Schools |
| Sewer | Sanitary Sewer |
| Size Depth | 113 Ft |
| Size Frontage | 29 Ft ,7 In |
| Size Irregular | 29.6 X 113 Ft ; 29.55ft X 112.99ft |
| Size Total Text | 29.6 X 113 Ft ; 29.55ft X 112.99ft|under 1/2 Acre |
Interested in Bsmt - 1337 Margate Drive, Oshawa, Ontario L1K 2S5?
Kannan Nadarajah
Salesperson
7 Eastvale Drive Unit 205
Markham, Ontario L3S 4N8
(905) 201-9977
(905) 201-9229




















