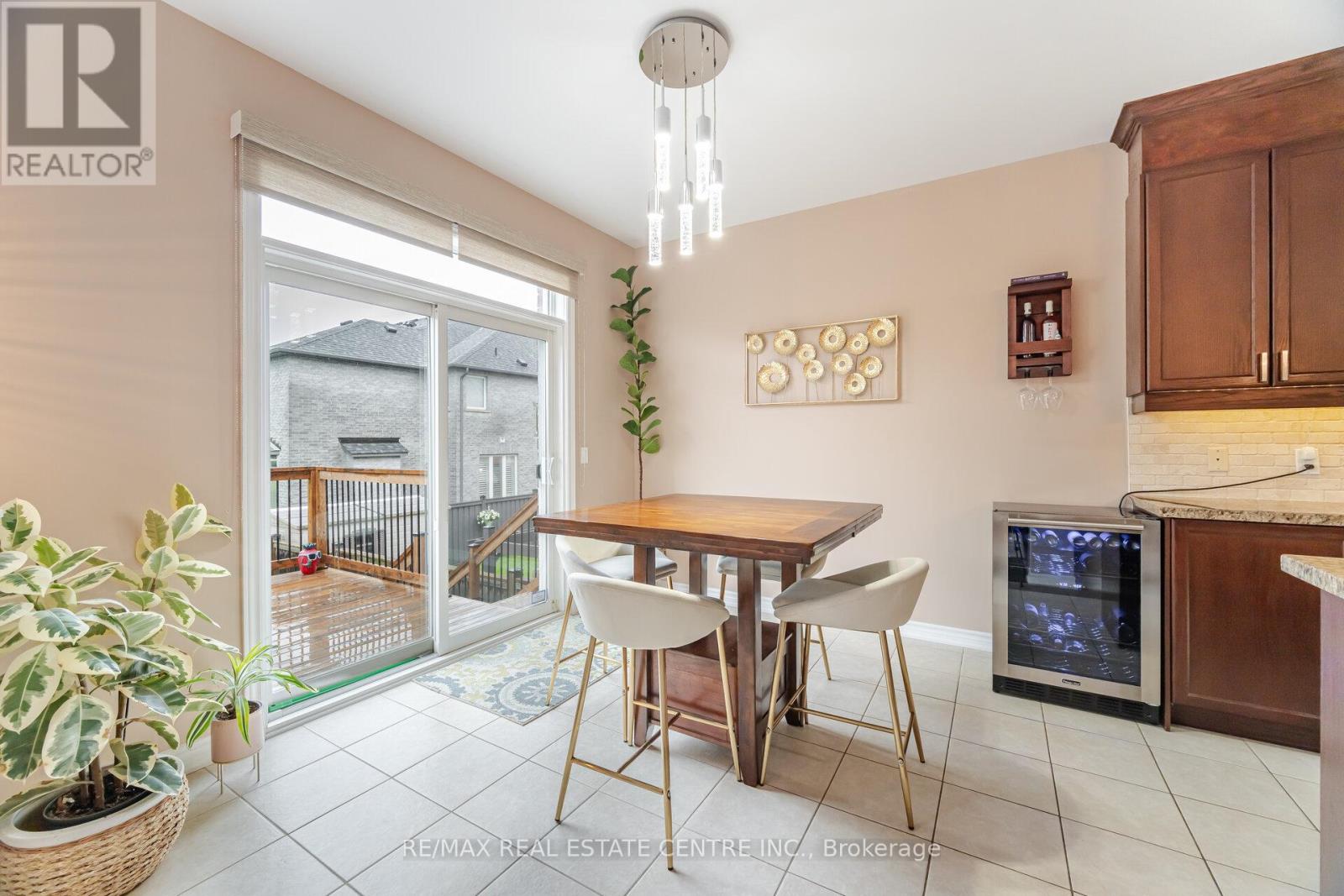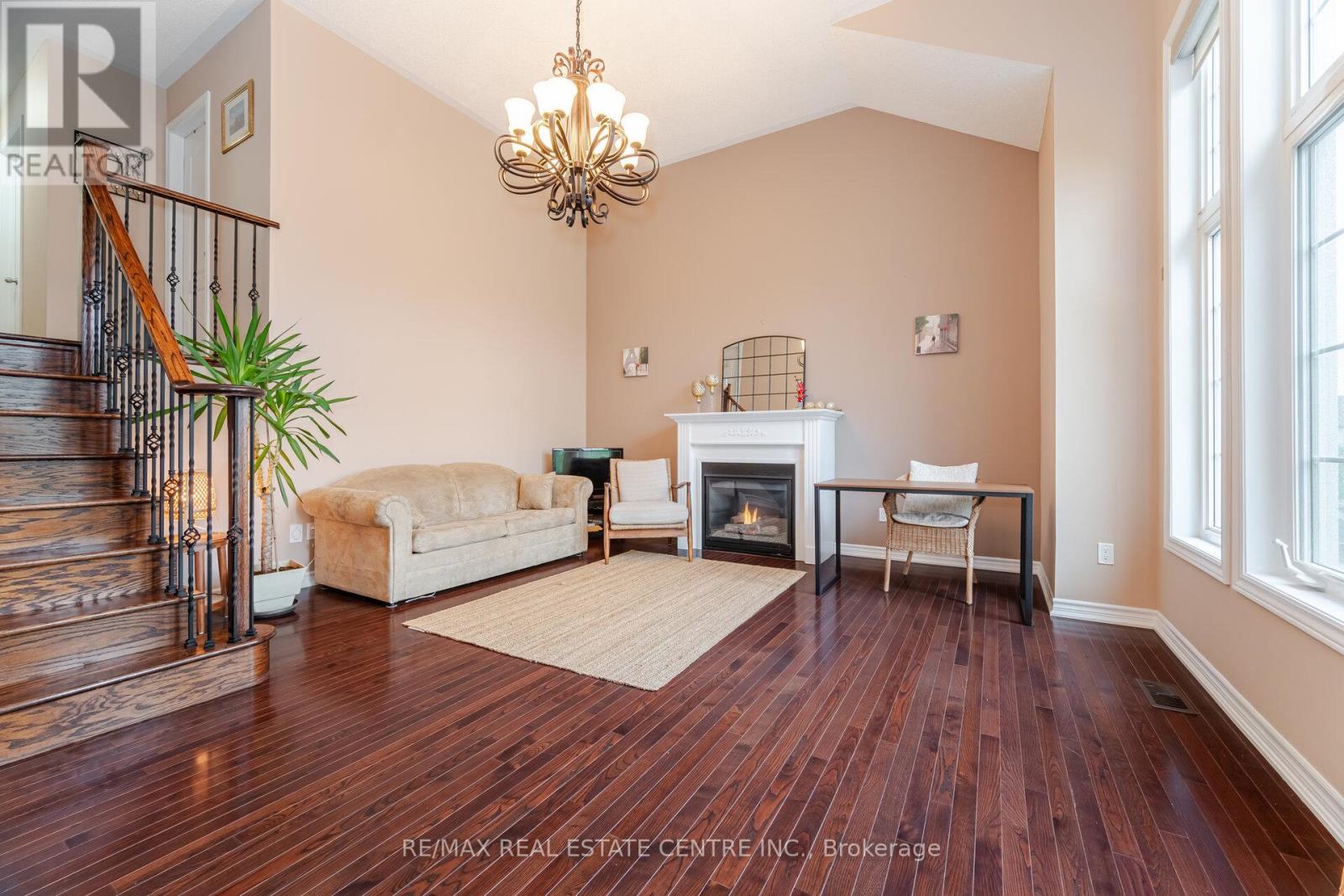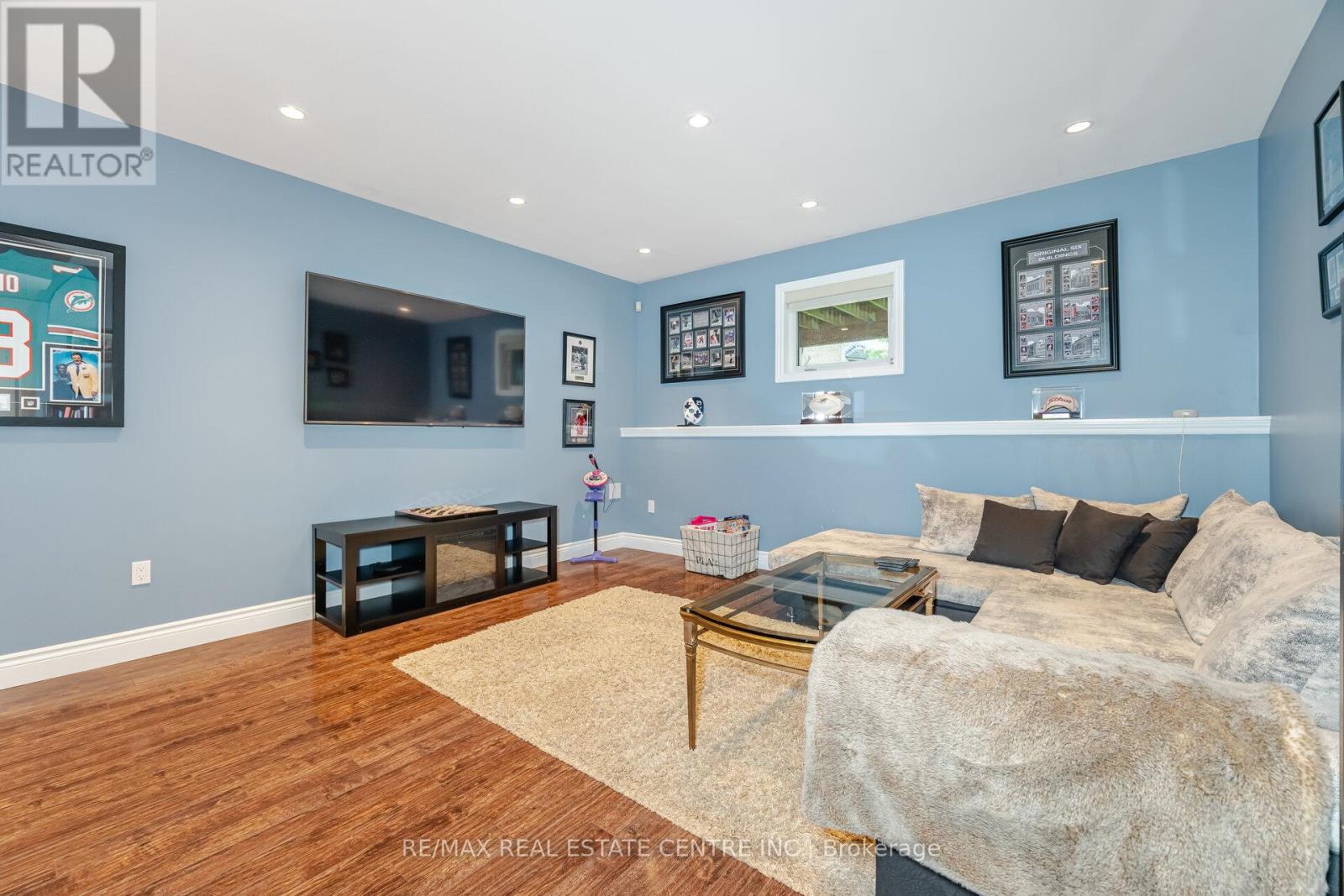$3,800 Monthly
Welcome To This Stunning And Meticulously Maintained Detached Home Offering 2,475 Sq Ft Of Living Space + 800 Sq Ft Fully Finished Basement With 4th Bedroom. Nestled In Highly Sought After Family Friendly Community Surrounded By Top-Rated Schools, Parks, Greenspace And All Amenities Just Minutes Away. Functional Split Level Floor Plan Offers Endless Possibilities With Mid-Level Open Concept Bonus Family Room With Gas Fireplace, Soaring Ceilings And Plenty Of Natural Light. Main Floor Open Concept Living And Dining Features Walk-Out To Oversized Yard With 300 Sq Ft Deck And Convenient BBQ Hook Up. Spacious Gourmet Eat-In Kitchen Features Oversized Breakfast Island, Granite Counters, Stylish Lighting And Backsplash, Pantry And Ample Cabinet Storage. Convenient Powder Room And Direct Access To Double Garage Complete The Main Floor. Upper Level Offers 3 Spacious Bedrooms And Full Laundry Room Complete With Sink. Primary Bedroom With His & Hers Walk-In Closets And Spa-Quality 5 Piece Bath With Water Closet. Professionally Finished Basement With Another Open Concept Rec Room And 1 Bedroom Completes The Space. Central Vac Throughout. Your New Home Awaits! (id:59911)
Property Details
| MLS® Number | W12166509 |
| Property Type | Single Family |
| Neigbourhood | SouthFields Village |
| Community Name | Rural Caledon |
| Amenities Near By | Park, Schools |
| Features | In Suite Laundry |
| Parking Space Total | 4 |
Building
| Bathroom Total | 3 |
| Bedrooms Above Ground | 3 |
| Bedrooms Below Ground | 2 |
| Bedrooms Total | 5 |
| Age | 6 To 15 Years |
| Amenities | Fireplace(s) |
| Appliances | Central Vacuum, Garage Door Opener Remote(s), Dishwasher, Dryer, Garage Door Opener, Microwave, Hood Fan, Stove, Washer, Window Coverings, Refrigerator |
| Basement Development | Finished |
| Basement Type | Full (finished) |
| Construction Style Attachment | Detached |
| Cooling Type | Central Air Conditioning |
| Exterior Finish | Brick, Aluminum Siding |
| Fireplace Present | Yes |
| Fireplace Total | 1 |
| Flooring Type | Laminate, Ceramic, Hardwood, Carpeted |
| Foundation Type | Concrete |
| Half Bath Total | 1 |
| Heating Fuel | Natural Gas |
| Heating Type | Forced Air |
| Stories Total | 2 |
| Size Interior | 2,000 - 2,500 Ft2 |
| Type | House |
| Utility Water | Municipal Water |
Parking
| Garage |
Land
| Acreage | No |
| Fence Type | Fenced Yard |
| Land Amenities | Park, Schools |
| Sewer | Sanitary Sewer |
| Size Depth | 105 Ft ,10 In |
| Size Frontage | 36 Ft ,1 In |
| Size Irregular | 36.1 X 105.9 Ft |
| Size Total Text | 36.1 X 105.9 Ft |
Interested in 50 Learmont Avenue, Caledon, Ontario L7C 3N5?

Mani Batoo
Broker
www.manibatoo.com/
2 County Court Blvd. Ste 150
Brampton, Ontario L6W 3W8
(905) 456-1177
(905) 456-1107
www.remaxcentre.ca/














































