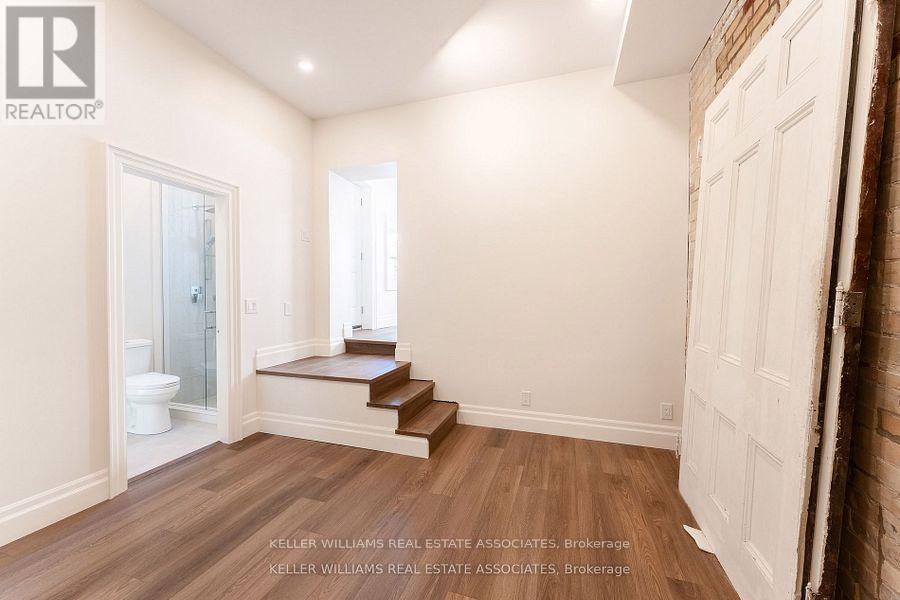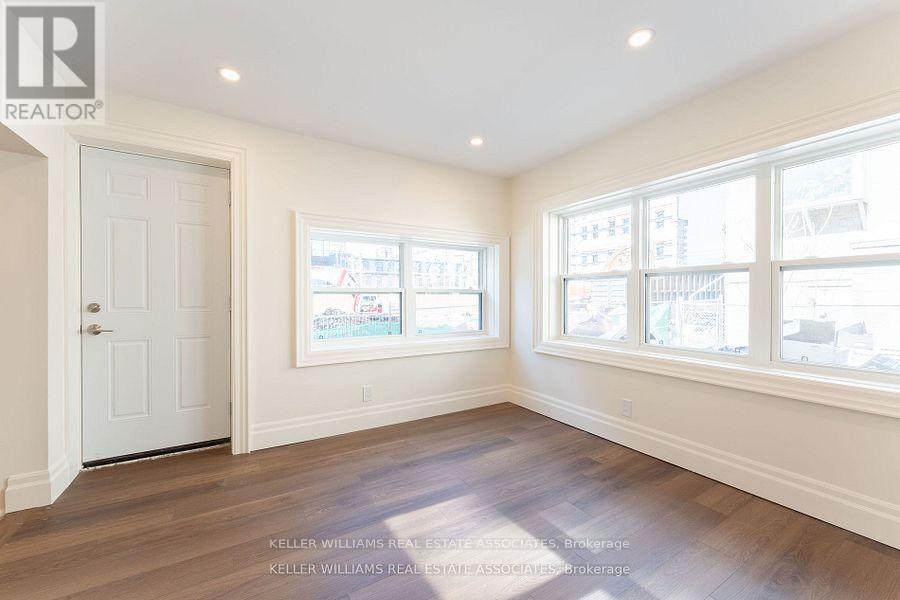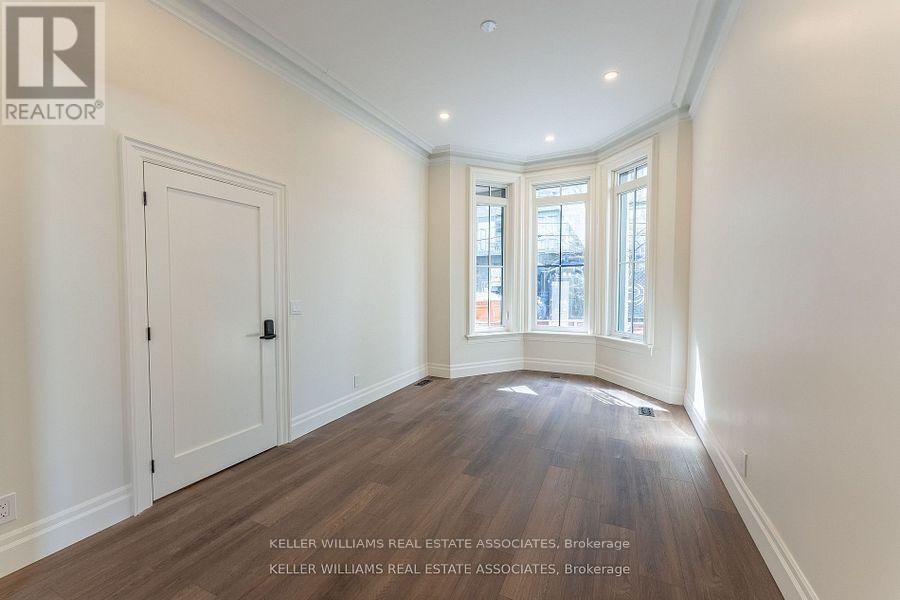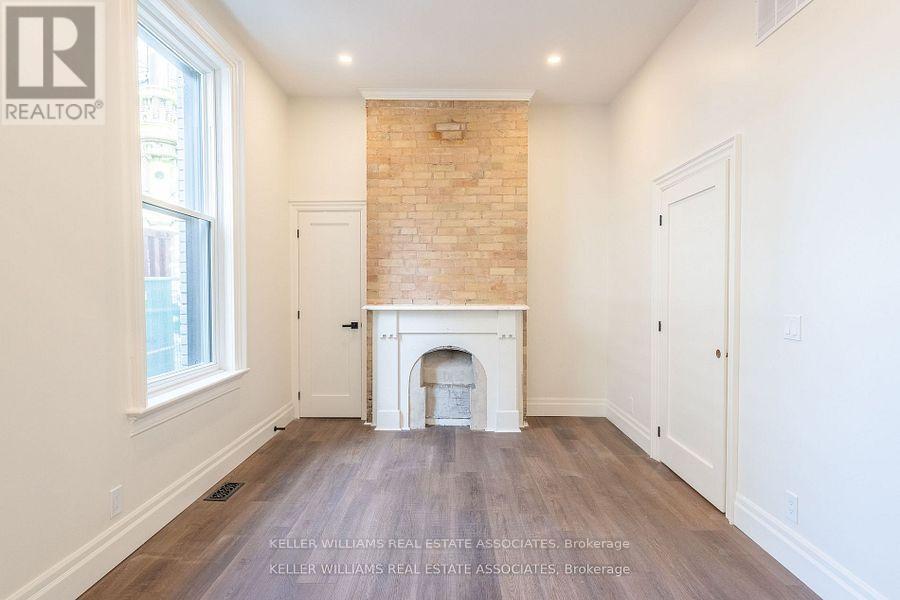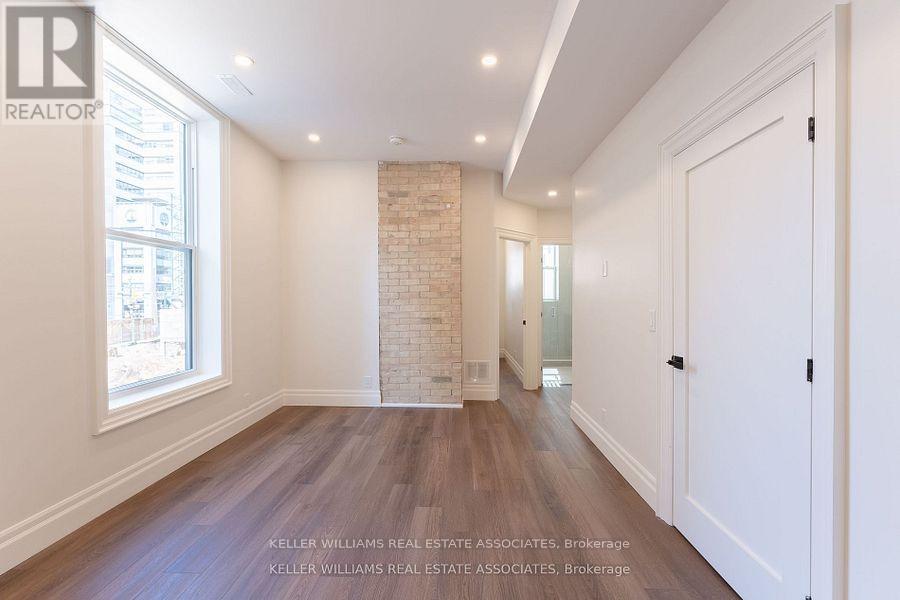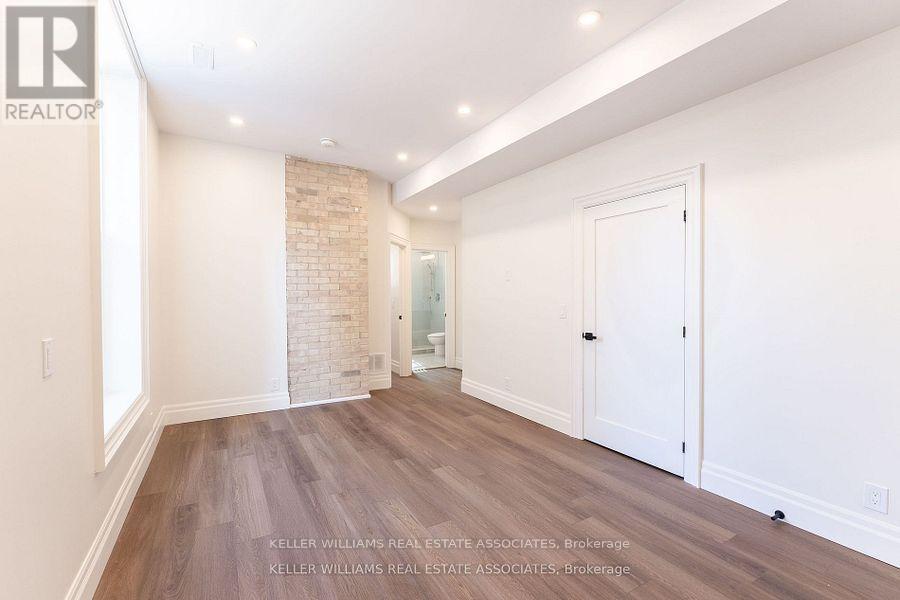$2,999,900
Prime condo assembly opportunity directly beside a major new subway station currently under constructionthis property is the next lot immediately east, physically touching the future Ontario Line King St West station. Ideal for joining with neighbouring townhomes to develop a high-rise condo site. Fully renovated to the studs in 2024 with over $700,000 in upgrades, including all-new soundproofing, fire-rated drywall, new roof, 1" plumbing lines, 200-amp dual-pane ESA-approved electrical, gas lines and plumbing rough-ins on the main and second floors, five full bathrooms with stand-up showers, two furnaces and two A/C units for zoned climate control, and new vinyl windows. Layout includes two retail units on the main floor, one retail unit on the second floor, a 2-bedroom lower-level apartment, and a 3-bedroom third-floor apartment with soaring ceilings, plus a spacious rear addition and fully fenced, landscaped backyard. Current gross rent approx. $13,500/month. A rare, turnkey investment with strong holding income and exceptional long-term development potential beside key transit infrastructure. (id:59911)
Property Details
| MLS® Number | C12166655 |
| Property Type | Single Family |
| Community Name | Waterfront Communities C1 |
| Features | Sump Pump, In-law Suite |
Building
| Bathroom Total | 5 |
| Bedrooms Above Ground | 5 |
| Bedrooms Below Ground | 2 |
| Bedrooms Total | 7 |
| Amenities | Separate Heating Controls |
| Basement Development | Finished |
| Basement Features | Apartment In Basement |
| Basement Type | N/a (finished) |
| Construction Status | Insulation Upgraded |
| Construction Style Attachment | Semi-detached |
| Cooling Type | Central Air Conditioning, Ventilation System |
| Exterior Finish | Brick |
| Fireplace Present | Yes |
| Foundation Type | Brick |
| Half Bath Total | 1 |
| Heating Fuel | Natural Gas |
| Heating Type | Forced Air |
| Stories Total | 3 |
| Size Interior | 2,000 - 2,500 Ft2 |
| Type | House |
| Utility Water | Municipal Water |
Parking
| No Garage |
Land
| Acreage | No |
| Sewer | Sanitary Sewer |
| Size Depth | 86 Ft |
| Size Frontage | 19 Ft ,6 In |
| Size Irregular | 19.5 X 86 Ft |
| Size Total Text | 19.5 X 86 Ft |
Interested in 54 Stewart Street, Toronto, Ontario M5V 1H6?

Dani Habbal
Salesperson
103 Lakeshore Rd East
Mississauga, Ontario L5G 1E2
(905) 278-8866
(905) 278-8881






