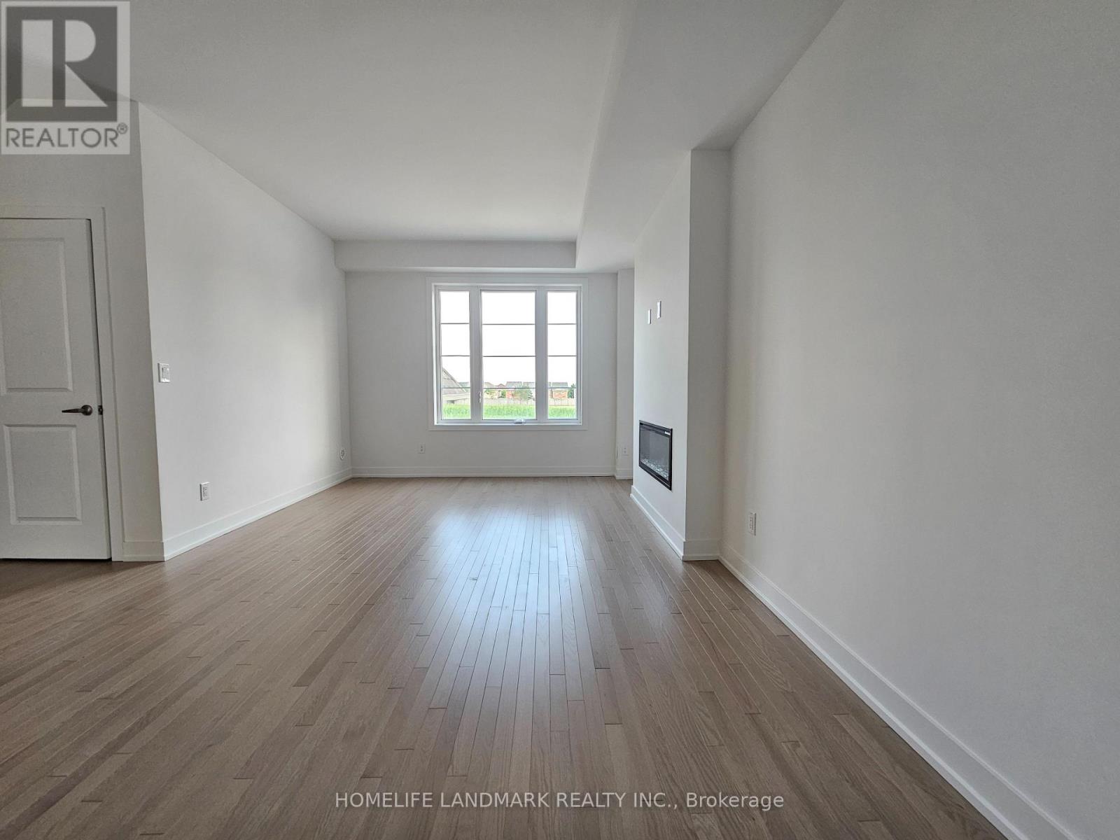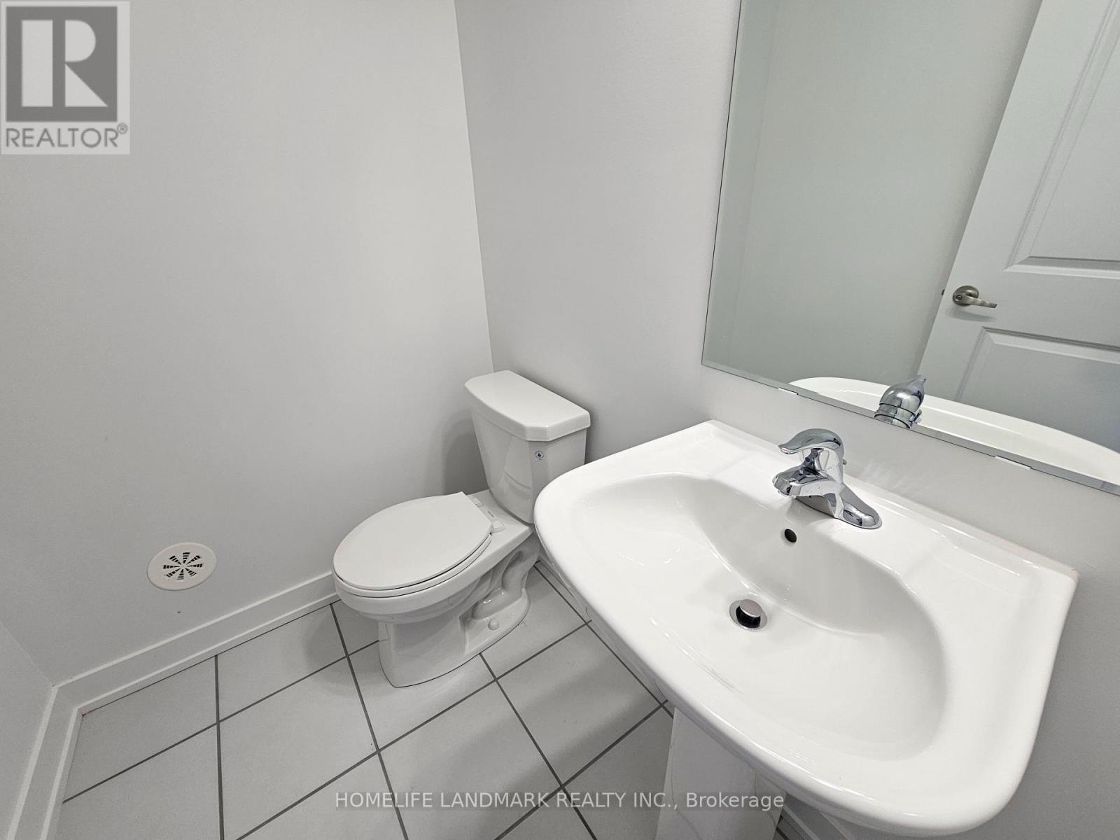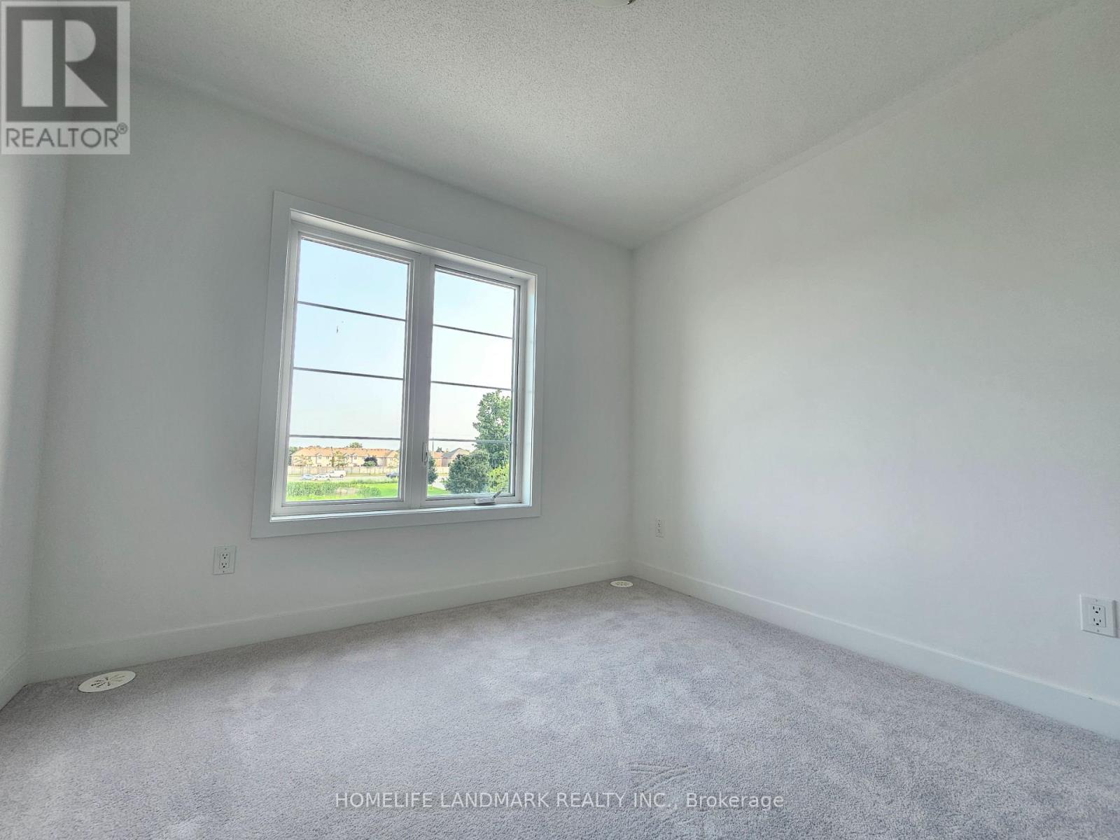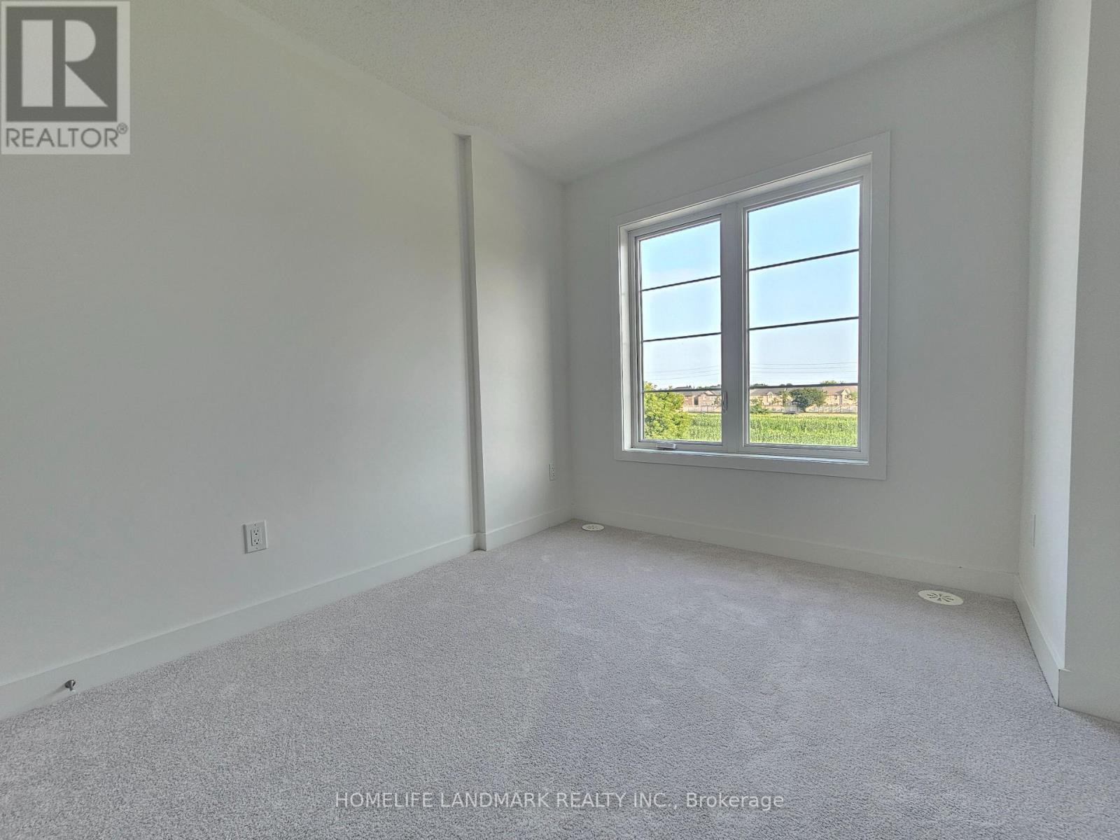$3,200 Monthly
One Year New Stunning 3 Bdrm 3 Washroom TownHome! Brick & Stone. Over 2000 sqft Above Ground As Per Builder's Floor Plan. Ideal open-concept design. Very Roomy. Lrg Windows W/Abundant Sunlight. Upgraded Kitchen W/Breakfast Area, Quartz Countertops & S/S Appliances. Fireplace. Primary Bedrm W/Walk-In Closet, Ensuite & W/O To Balcony. Finished Ground Level With W/O To Backyard. Ample Space & Natural Light. Direct Access To Garage From House. Close To Hwys 401, 407, 412, Schools, Parks, Shopping, Etc. (id:59911)
Property Details
| MLS® Number | E12167207 |
| Property Type | Single Family |
| Community Name | Rural Whitby |
| Parking Space Total | 2 |
Building
| Bathroom Total | 3 |
| Bedrooms Above Ground | 3 |
| Bedrooms Total | 3 |
| Age | New Building |
| Amenities | Fireplace(s) |
| Appliances | Dishwasher, Dryer, Stove, Washer, Window Coverings, Refrigerator |
| Basement Development | Unfinished |
| Basement Type | N/a (unfinished) |
| Construction Style Attachment | Attached |
| Cooling Type | Central Air Conditioning |
| Exterior Finish | Brick |
| Fireplace Present | Yes |
| Flooring Type | Hardwood, Ceramic, Carpeted |
| Foundation Type | Poured Concrete |
| Half Bath Total | 1 |
| Heating Fuel | Natural Gas |
| Heating Type | Forced Air |
| Stories Total | 3 |
| Size Interior | 2,000 - 2,500 Ft2 |
| Type | Row / Townhouse |
| Utility Water | Municipal Water |
Parking
| Garage |
Land
| Acreage | No |
| Sewer | Sanitary Sewer |
Interested in 56 Morrison Crescent, Whitby, Ontario L1P 0P4?

Paul Zhang
Broker
7240 Woodbine Ave Unit 103
Markham, Ontario L3R 1A4
(905) 305-1600
(905) 305-1609
www.homelifelandmark.com/




















