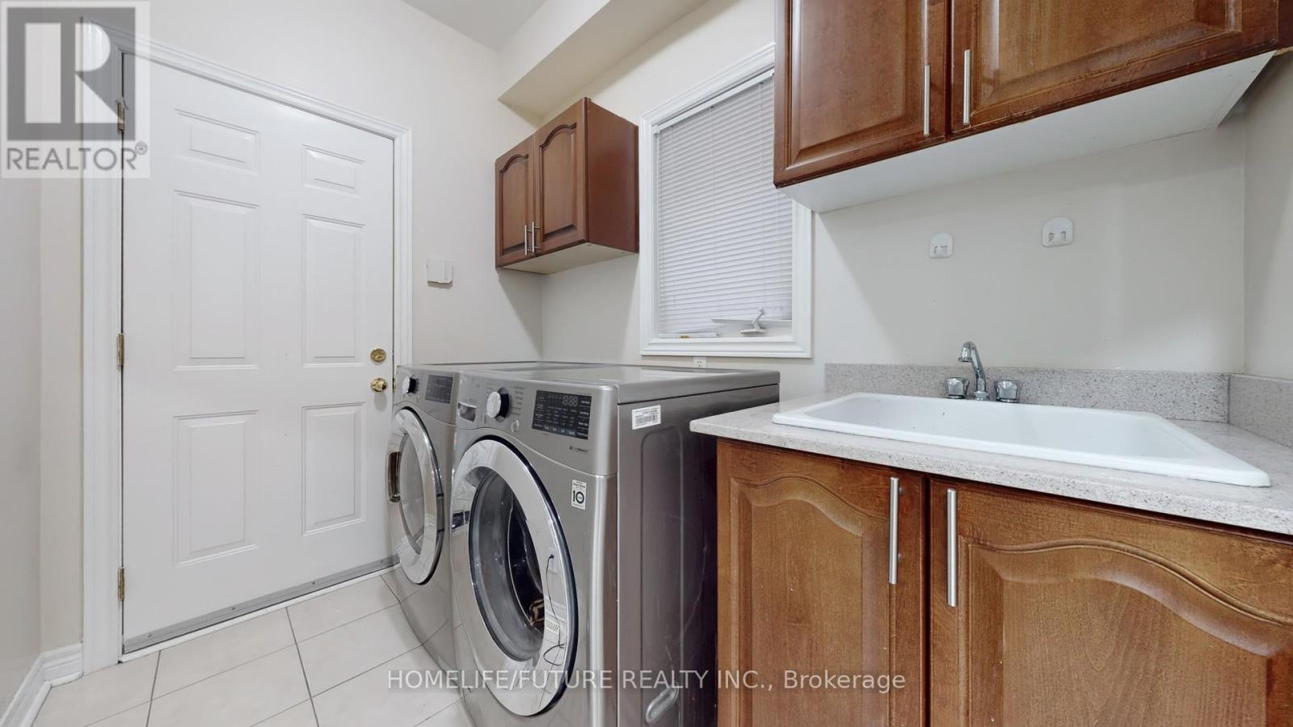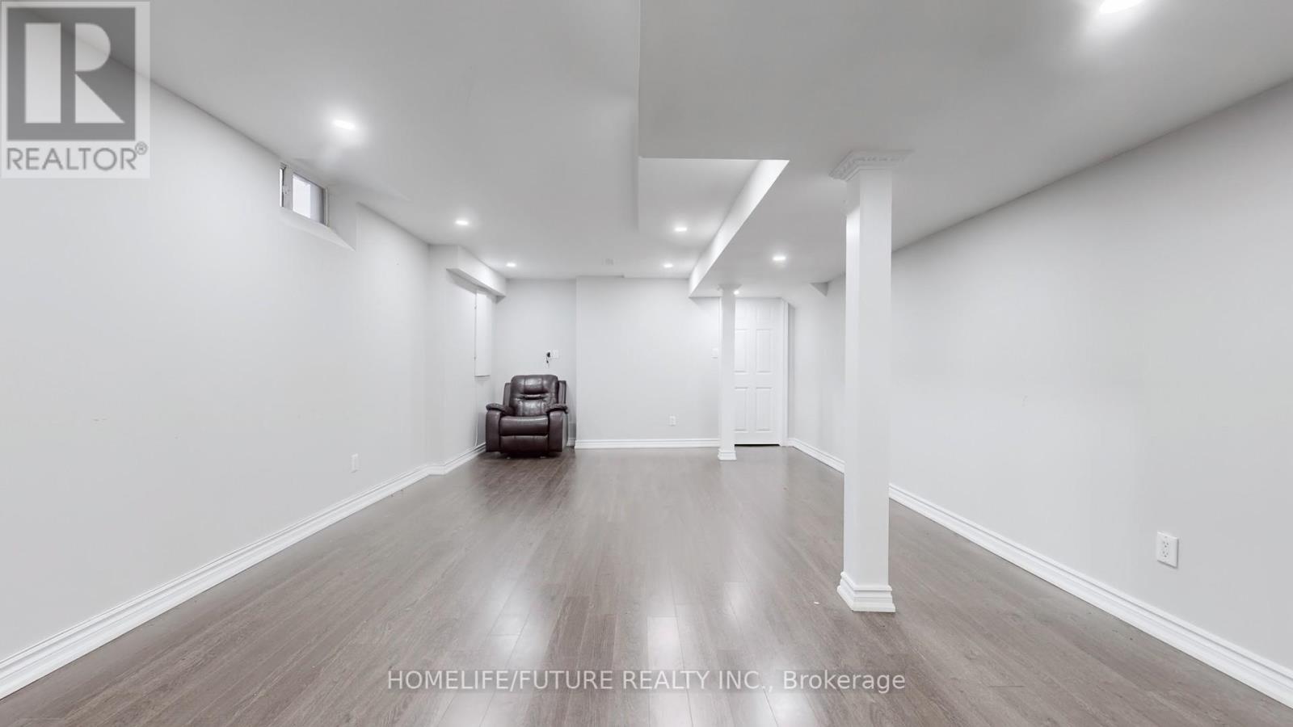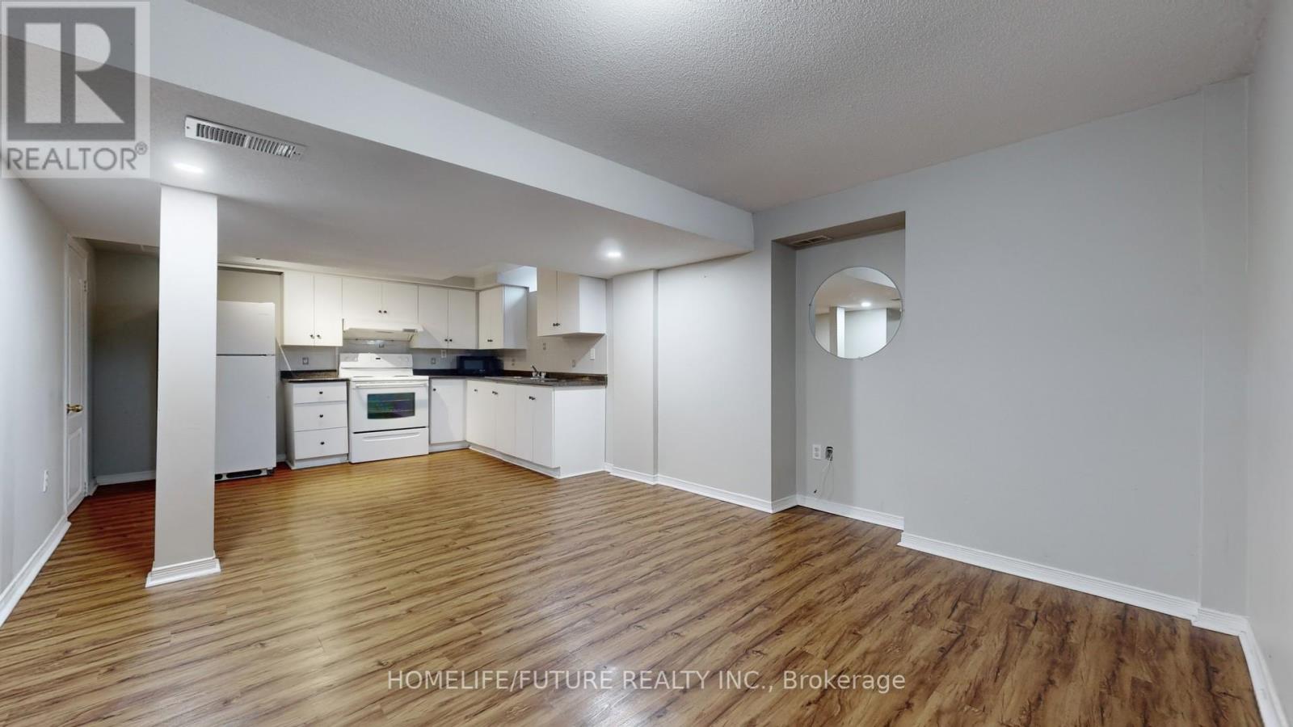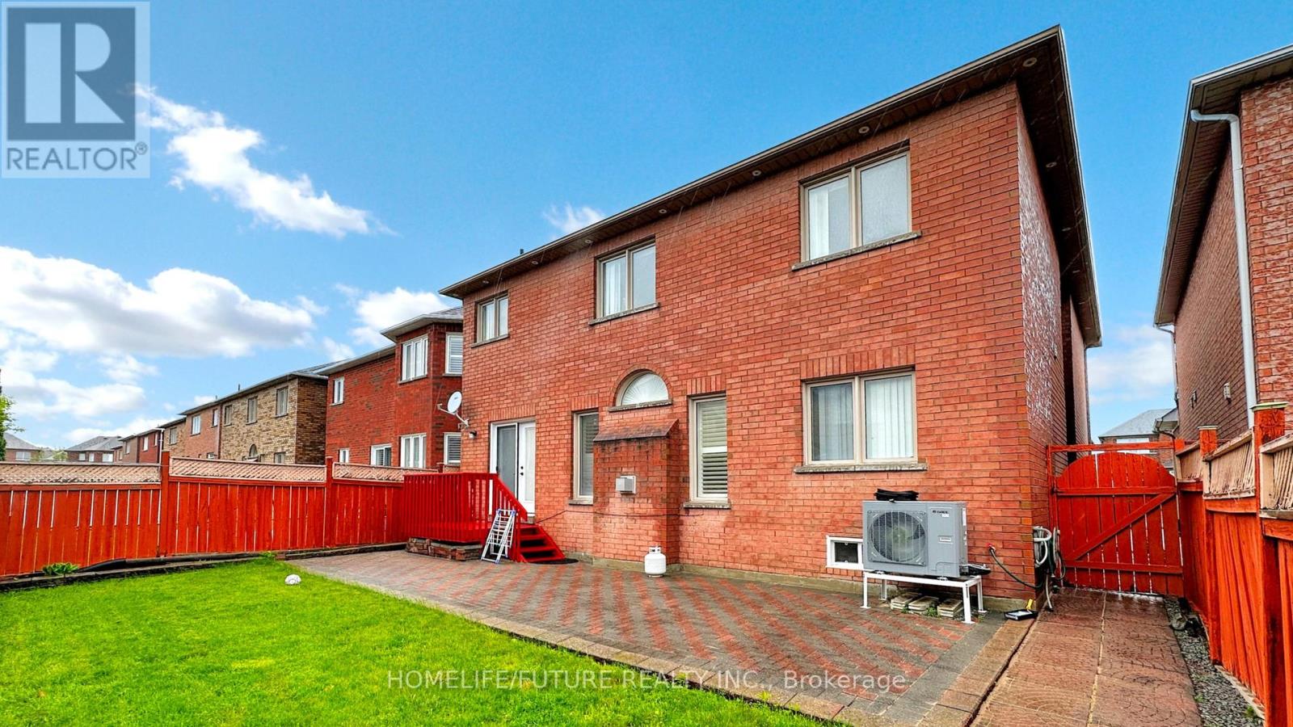$1,799,800
Welcome To This Magnificent Home In The Prime Area Of Scarborough Rouge! Over 3000 Sqft Detached Home In A Prime Family-Friendly Neighbourhood! Spacious Main Floor W/ Huge Living & Dining area W/large windows, Separate Family Room W/ Fireplace, Modern Eat in Kitchen W/ Breakfast Area &W/O To Backyard. Main Floor Office & Laundry. Convenient Garage to home Access. 2nd Floor Features 3 Generously Sized Bedrooms W/ Walk-In Closets & Ensuites, Plus 4th Bedroom & Bright Den. Finished Basement W/ Separate Entrance through Garage, Kitchen, 3 Bedrooms & Private Laundry Ideal For Extended Family Or Rental Income. Roof (2019), New A/C (2024), Double Garage W/ 2 GDOs. Steps To TTC, Schools, Parks & Grocery Stores. A Must-See! (id:59911)
Property Details
| MLS® Number | E12162913 |
| Property Type | Single Family |
| Neigbourhood | Scarborough |
| Community Name | Rouge E11 |
| Parking Space Total | 6 |
Building
| Bathroom Total | 5 |
| Bedrooms Above Ground | 4 |
| Bedrooms Below Ground | 3 |
| Bedrooms Total | 7 |
| Appliances | Dishwasher, Dryer, Two Stoves, Two Washers, Two Refrigerators |
| Basement Development | Finished |
| Basement Features | Separate Entrance |
| Basement Type | N/a (finished) |
| Construction Style Attachment | Detached |
| Cooling Type | Central Air Conditioning |
| Exterior Finish | Brick |
| Fireplace Present | Yes |
| Flooring Type | Hardwood, Laminate, Ceramic |
| Foundation Type | Concrete |
| Half Bath Total | 1 |
| Heating Fuel | Natural Gas |
| Heating Type | Forced Air |
| Stories Total | 2 |
| Size Interior | 3,000 - 3,500 Ft2 |
| Type | House |
| Utility Water | Municipal Water |
Parking
| Attached Garage | |
| Garage |
Land
| Acreage | No |
| Sewer | Sanitary Sewer |
| Size Depth | 98 Ft ,3 In |
| Size Frontage | 41 Ft |
| Size Irregular | 41 X 98.3 Ft |
| Size Total Text | 41 X 98.3 Ft |
Interested in 59 Pogonia Street, Toronto, Ontario M1X 1Z6?
Ragu Thambippillai
Salesperson
7 Eastvale Drive Unit 205
Markham, Ontario L3S 4N8
(905) 201-9977
(905) 201-9229

Sivakumar Shanmuganathan
Broker
www.futuregtahomes.com/
www.facebook.com/futuregtahome/?ref=bookmarks
twitter.com/sivakumar1213
www.linkedin.com/in/siva-shanmuganathan-852bba17/
7 Eastvale Drive Unit 205
Markham, Ontario L3S 4N8
(905) 201-9977
(905) 201-9229


















































