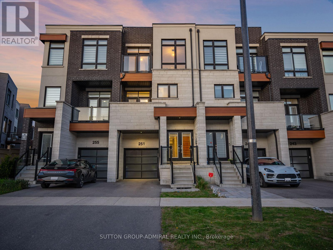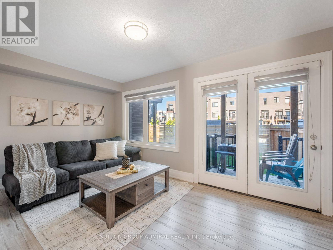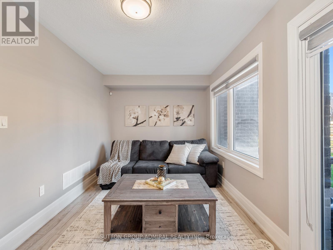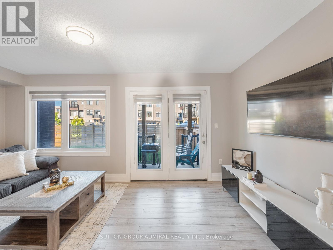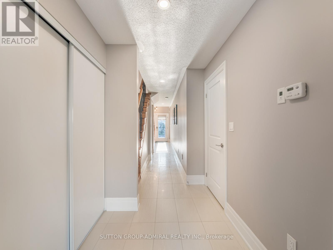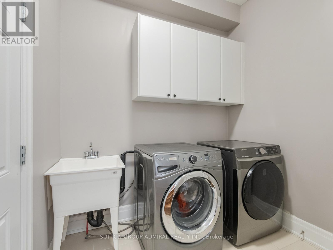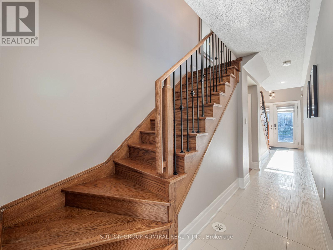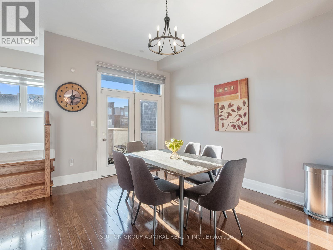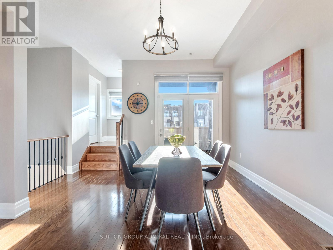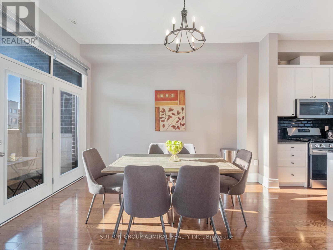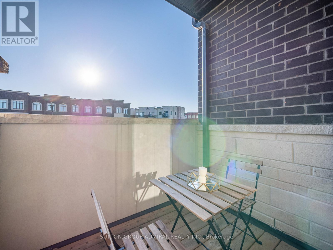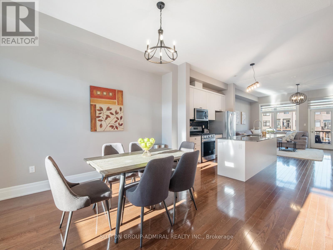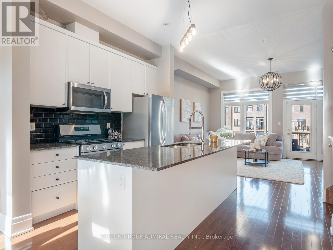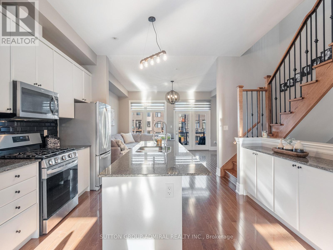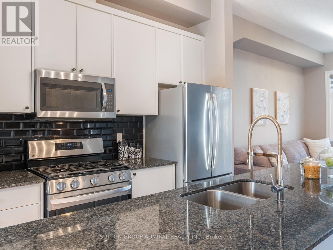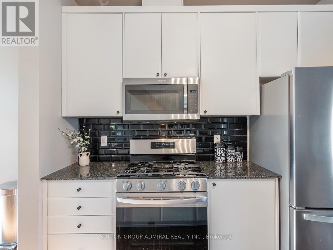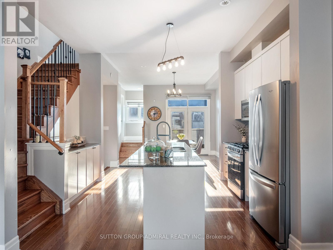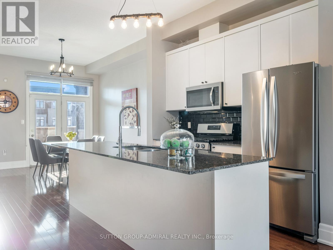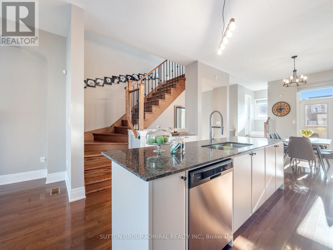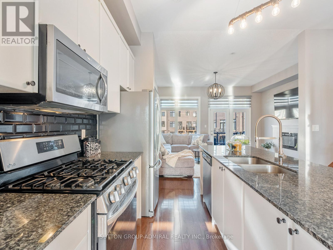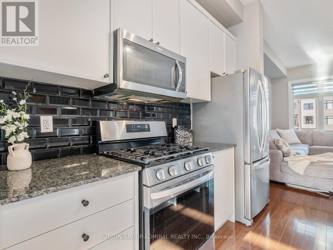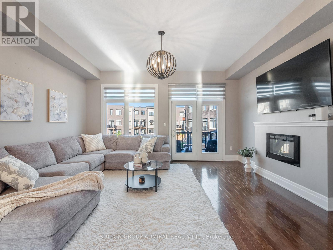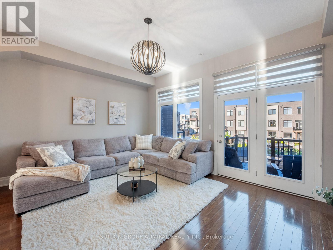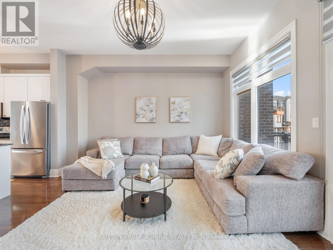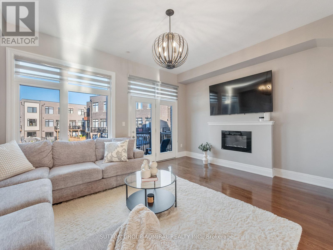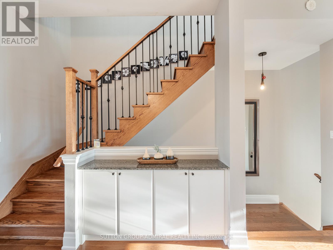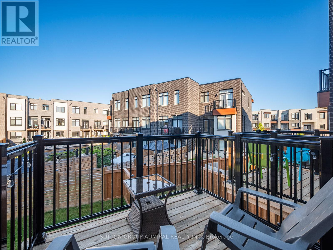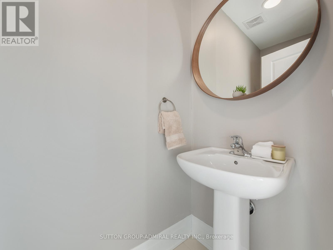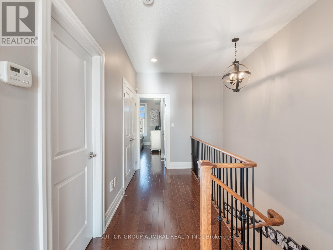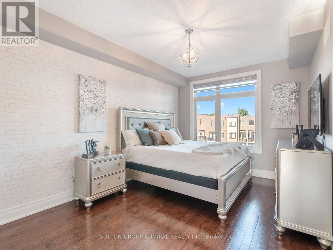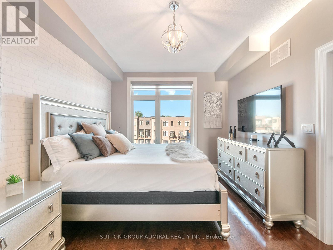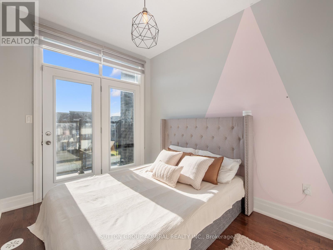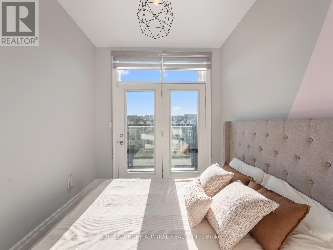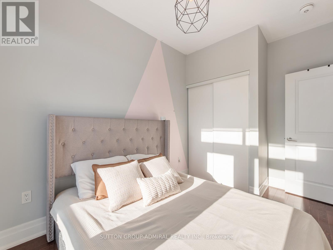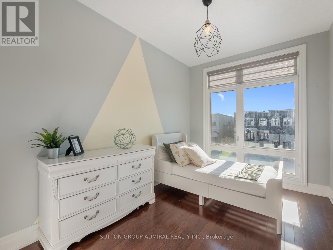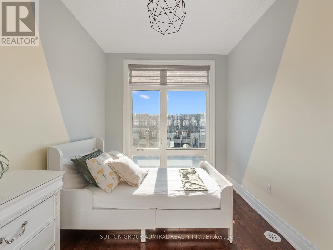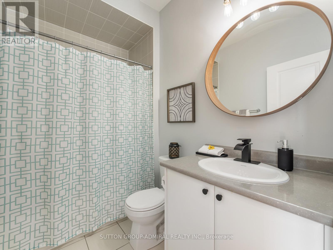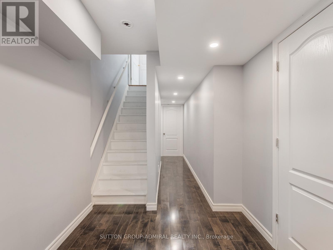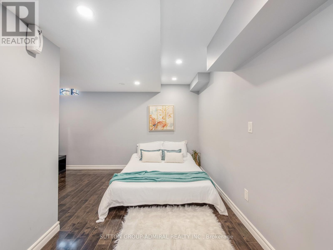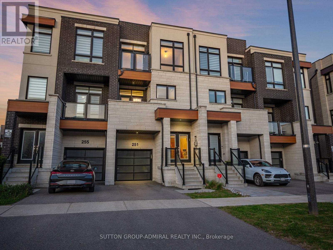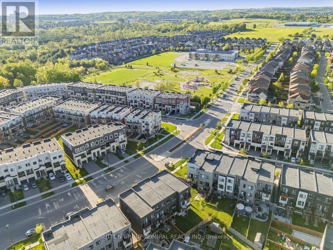$1,299,000
Welcome to 251 Thomas Cook Avenue, an elegant and modern 3-storey freehold townhouse nestled in one of Vaughan's most desirable neighbourhoods. Boasting 4+1 spacious bedrooms and 3 stylish bathrooms, this beautifully maintained home is designed with functionality and comfort in mind. The main floor features a bright and inviting living bedroom with double closets (currently staged as a living room) that walks out to a covered patio and a private, fully fenced backyard, perfect for outdoor entertaining or quiet relaxation. Upstairs, the open-concept kitchen, complete with granite countertops, stainless steel appliances, and a large centre island, flows seamlessly into the dining room with a walkout to its own balcony, creating an airy, sun-filled atmosphere ideal for hosting. The adjoining family room also features a balcony walkout, making indoor-outdoor living a breeze. The spacious primary suite includes a luxurious 4-piece ensuite and a walk-in closet, while the second bedroom offers private access to a charming balcony. The third bedroom provides a tranquil retreat with ample natural light. The fully finished basement is a standout feature, offering an open-concept recreation space, a modern bathroom with glass-enclosed shower, ideal for visitors, a home office, or an in-law suite. Additional highlights include hardwood flooring throughout, pot lights, a bright and functional layout, and numerous outdoor spaces. The exterior boasts a fenced backyard, elevated wood decks, and beautiful modern brickwork. Located in a quiet, family-friendly community with easy access to top-rated schools, parks, Rutherford GO Station, Hwy 407, and major shopping centres, this home offers the perfect blend of suburban tranquility and urban convenience. (id:59911)
Property Details
| MLS® Number | N12161686 |
| Property Type | Single Family |
| Neigbourhood | Patterson |
| Community Name | Patterson |
| Amenities Near By | Hospital, Park, Place Of Worship, Public Transit, Schools |
| Features | Flat Site, Carpet Free |
| Parking Space Total | 2 |
| Structure | Patio(s), Porch |
| View Type | City View |
Building
| Bathroom Total | 4 |
| Bedrooms Above Ground | 4 |
| Bedrooms Below Ground | 1 |
| Bedrooms Total | 5 |
| Amenities | Fireplace(s) |
| Appliances | Garage Door Opener Remote(s), Central Vacuum, Water Heater, All, Blinds, Dishwasher, Dryer, Garage Door Opener, Microwave, Stove, Washer, Refrigerator |
| Basement Development | Finished |
| Basement Type | N/a (finished) |
| Construction Style Attachment | Attached |
| Cooling Type | Central Air Conditioning |
| Exterior Finish | Brick, Stone |
| Fireplace Present | Yes |
| Fireplace Total | 1 |
| Flooring Type | Hardwood, Tile |
| Foundation Type | Concrete |
| Half Bath Total | 1 |
| Heating Fuel | Natural Gas |
| Heating Type | Forced Air |
| Stories Total | 3 |
| Size Interior | 2,000 - 2,500 Ft2 |
| Type | Row / Townhouse |
| Utility Water | Municipal Water |
Parking
| Garage |
Land
| Acreage | No |
| Land Amenities | Hospital, Park, Place Of Worship, Public Transit, Schools |
| Sewer | Sanitary Sewer |
| Size Depth | 90 Ft ,6 In |
| Size Frontage | 18 Ft ,1 In |
| Size Irregular | 18.1 X 90.5 Ft |
| Size Total Text | 18.1 X 90.5 Ft|under 1/2 Acre |
Interested in 251 Thomas Cook Avenue, Vaughan, Ontario L6A 5A1?

David Elfassy
Broker
(416) 899-1199
www.teamelfassy.com/
www.facebook.com/daveelfassyrealestate
twitter.com/DaveElfassy
www.linkedin.com/in/daveelfassy/
1206 Centre Street
Thornhill, Ontario L4J 3M9
(416) 739-7200
(416) 739-9367
www.suttongroupadmiral.com/
Sharen Dhaliwal
Salesperson
1206 Centre Street
Thornhill, Ontario L4J 3M9
(416) 739-7200
(416) 739-9367
www.suttongroupadmiral.com/
